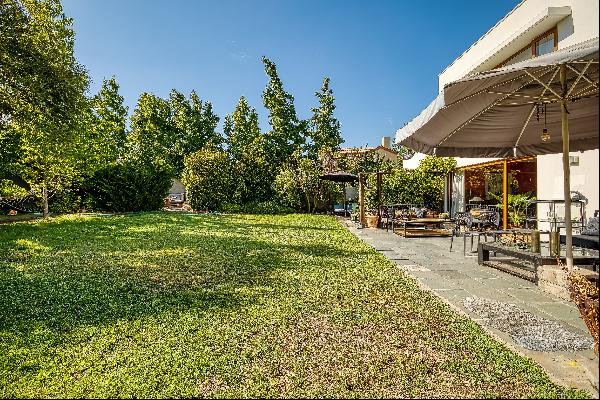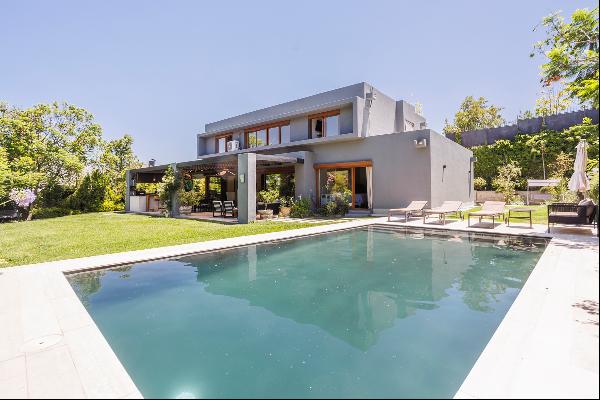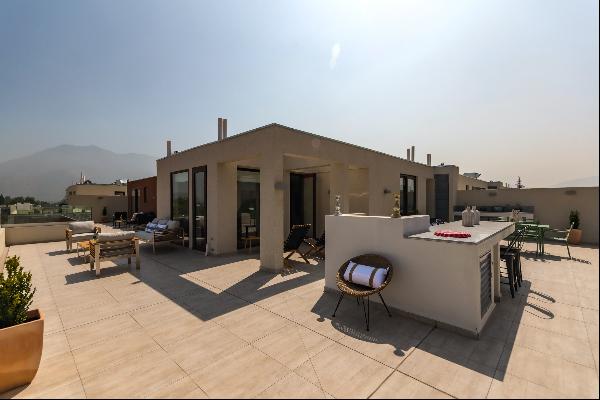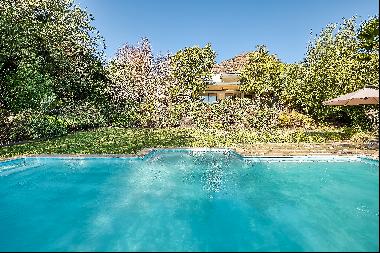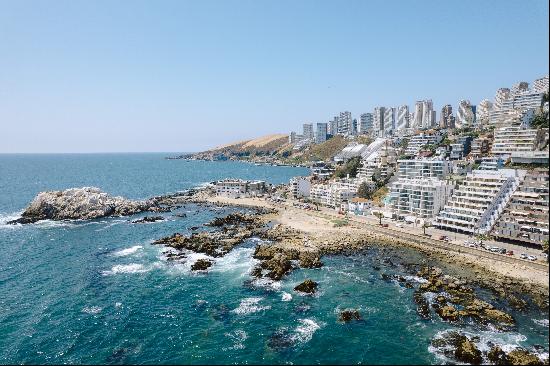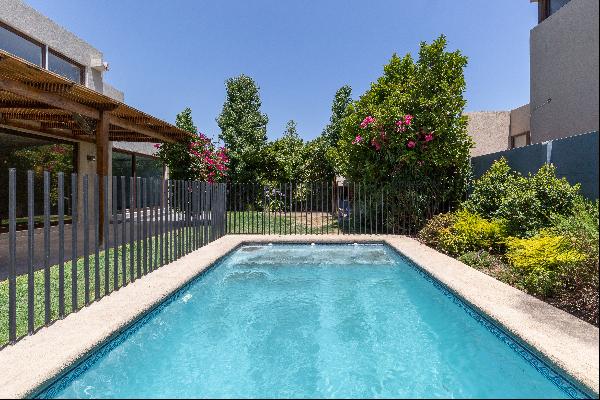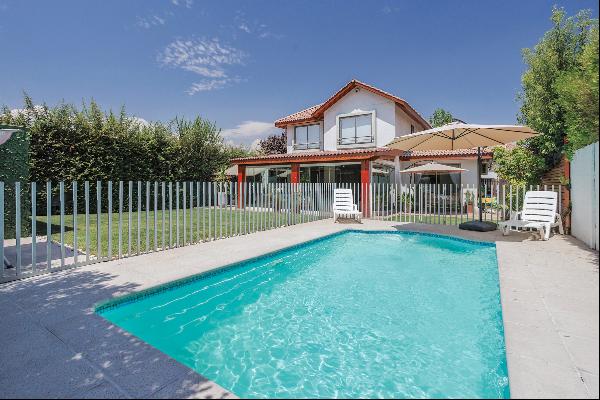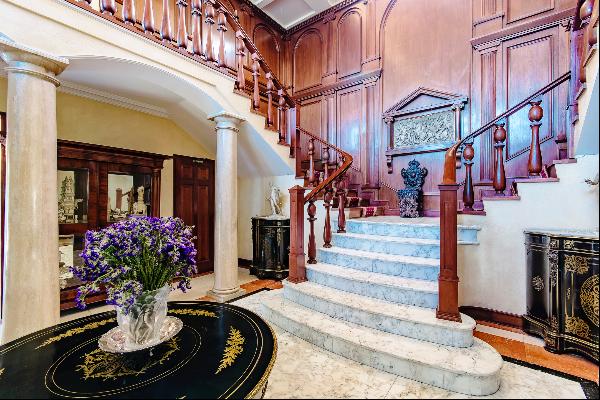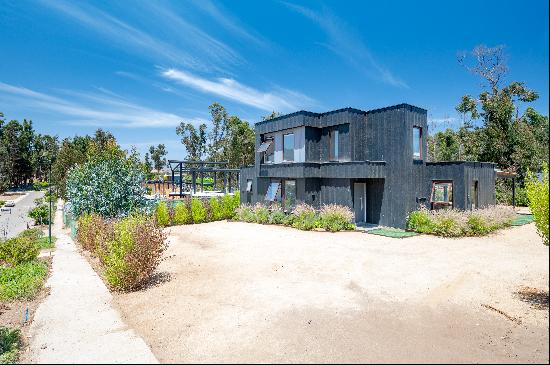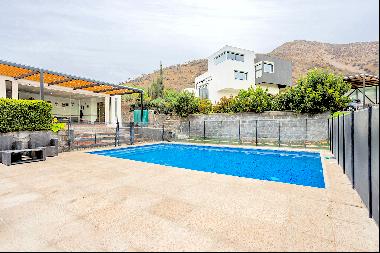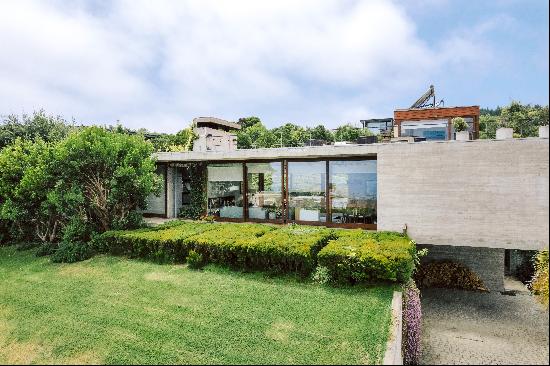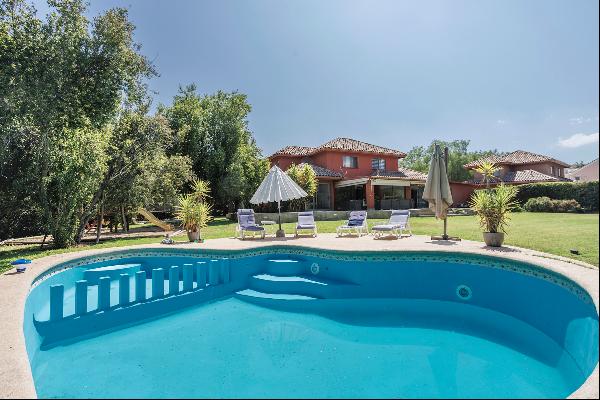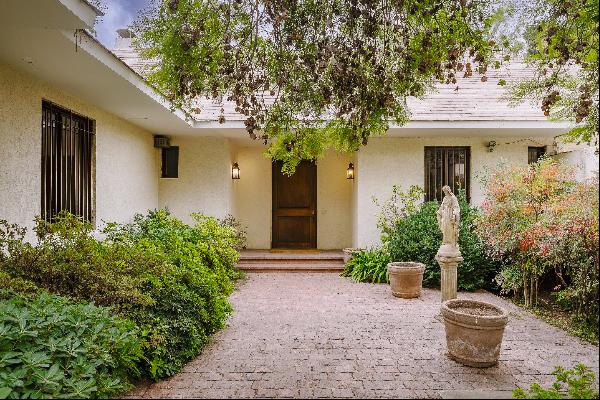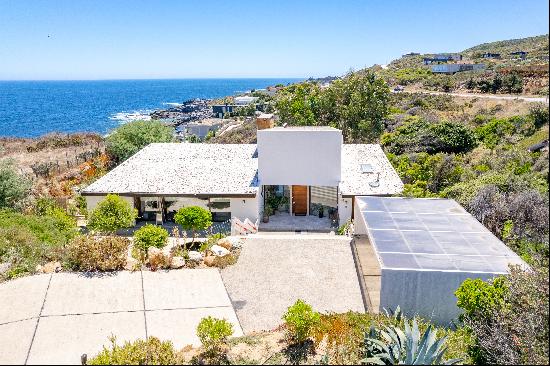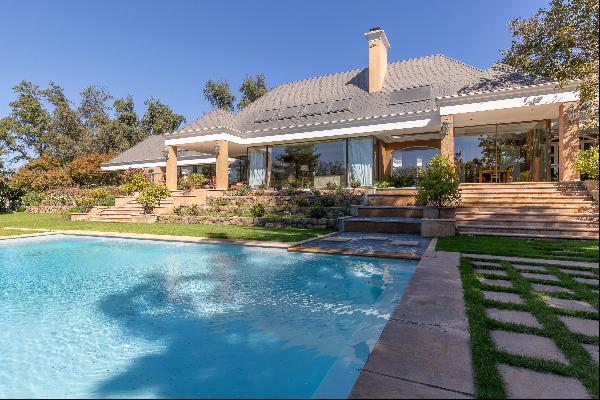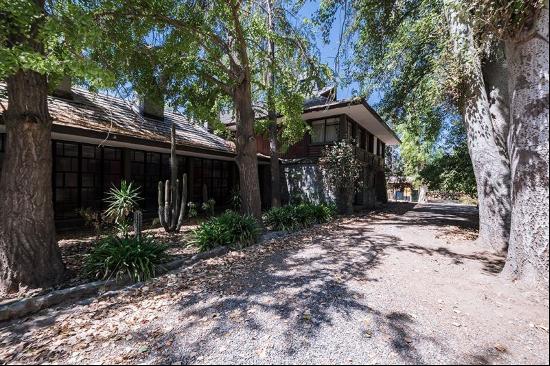对不起!此楼盘暂目前不能正常交易
您可能感兴趣的楼盘
简介
- 出售 311,639,392 JPY (不能交易)
- Alto del Polo 163418
- 建筑面积: 449.93 平方米
- 占地面积: 1,449.94 平方米
- 楼盘类型: 单独家庭住宅
- 楼盘设计: 现代
- 卧室: 4
- 浴室: 4
- 浴室(企缸): 1
楼盘简介
Modern house of the architect José Domingo Peñafiel in the best sector of Santa María de Manquehue, with south-east orientation and comfortable spaces.
It is accessed through a large cobbled patio that precedes the double-height main entrance and marble floor where the guest bathroom is located and that leads to the separate living and dining room, both double-height with access to a covered terrace and a garden with a swimming pool.
The kitchen includes a dining room, a pastry room, and a large pantry with access to a service patio, a separate loggia, and a gardener's bathroom.
Service stairs that connect to the second floor.
On the first floor is the large main bedroom en-suite with two walk-in closets, plus a study room or fourth bedroom.
On the second floor:
Two large bedrooms that share a bathroom, one of them with a private terrace and a living room.
Very good size service bedrooms, and a sitting room.
They could be used as children's bedrooms and enable a service bedroom on the first floor.
Specs:
Thermopane windows with wood frame
Metal security curtains in the main bedroom and office
Radiant floor heating
Covered parking for 3 cars
Garden formed with swimming pool.
It is accessed through a large cobbled patio that precedes the double-height main entrance and marble floor where the guest bathroom is located and that leads to the separate living and dining room, both double-height with access to a covered terrace and a garden with a swimming pool.
The kitchen includes a dining room, a pastry room, and a large pantry with access to a service patio, a separate loggia, and a gardener's bathroom.
Service stairs that connect to the second floor.
On the first floor is the large main bedroom en-suite with two walk-in closets, plus a study room or fourth bedroom.
On the second floor:
Two large bedrooms that share a bathroom, one of them with a private terrace and a living room.
Very good size service bedrooms, and a sitting room.
They could be used as children's bedrooms and enable a service bedroom on the first floor.
Specs:
Thermopane windows with wood frame
Metal security curtains in the main bedroom and office
Radiant floor heating
Covered parking for 3 cars
Garden formed with swimming pool.
