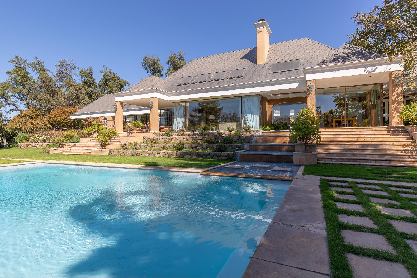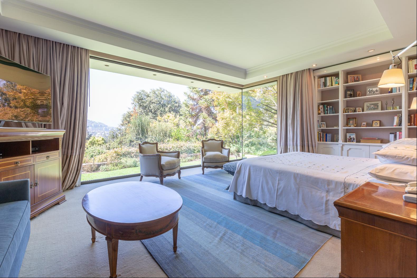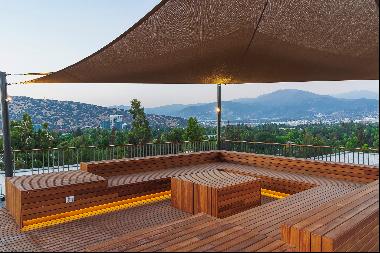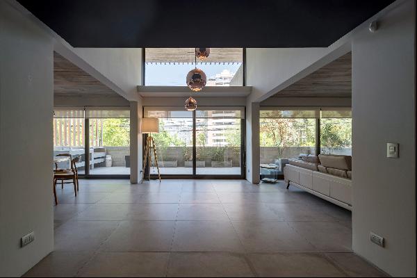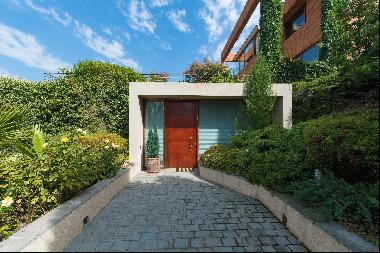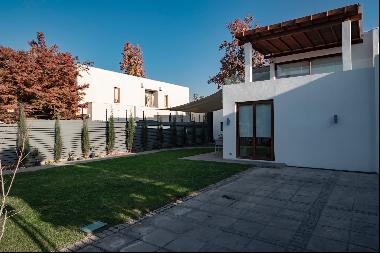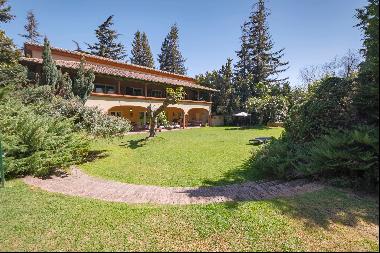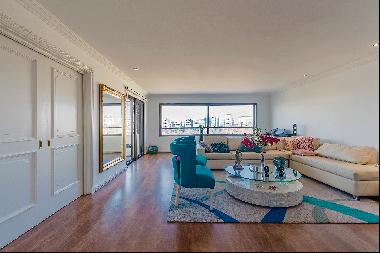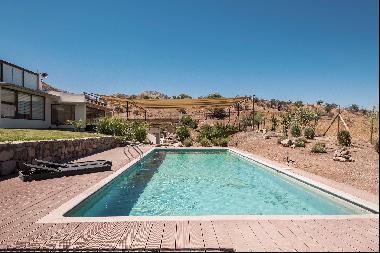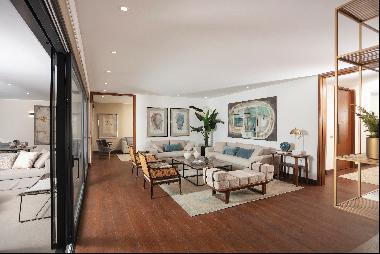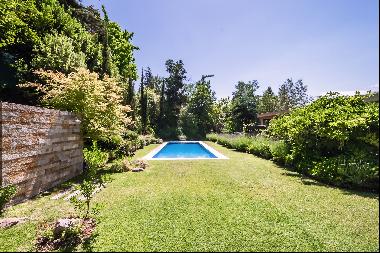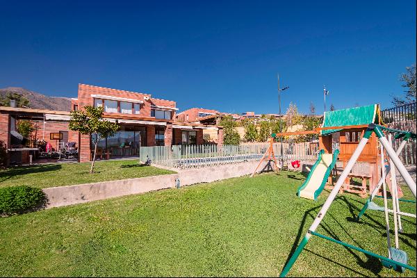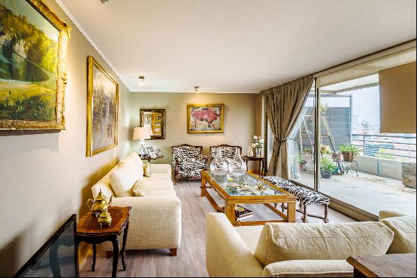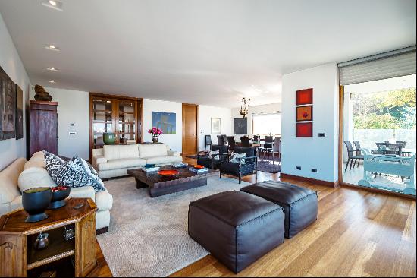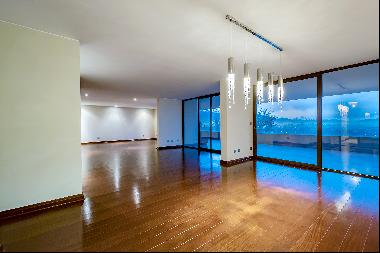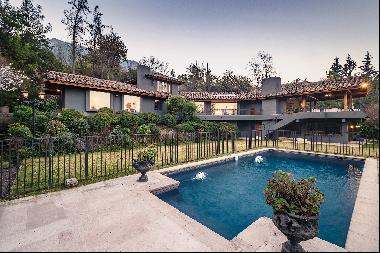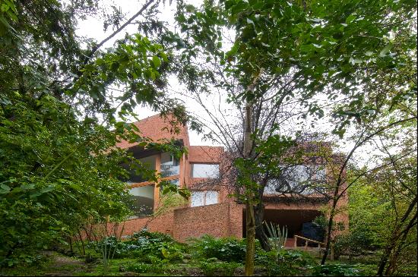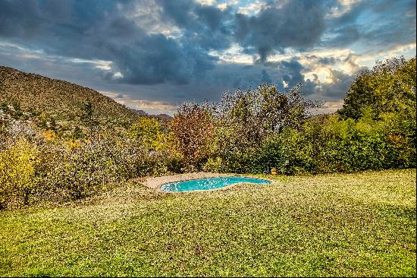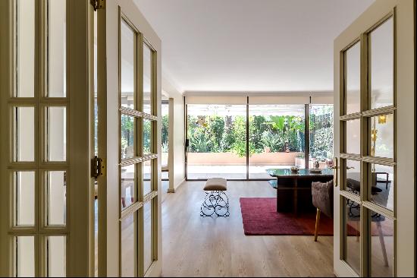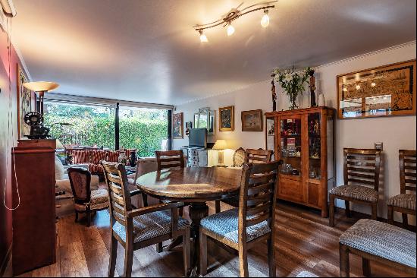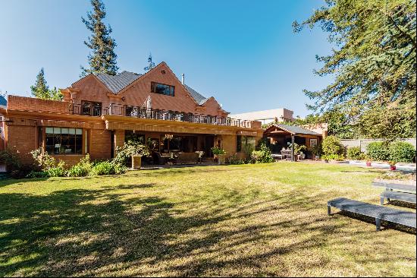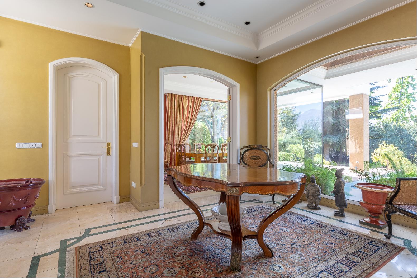
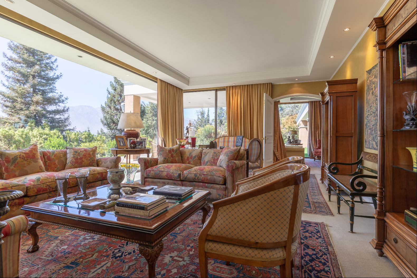
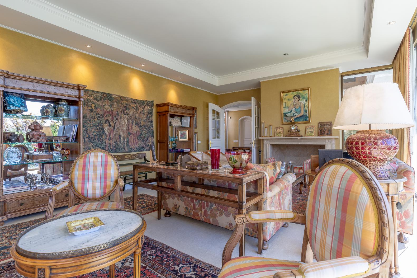
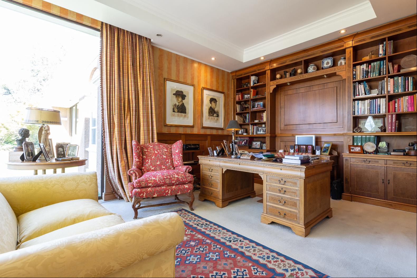
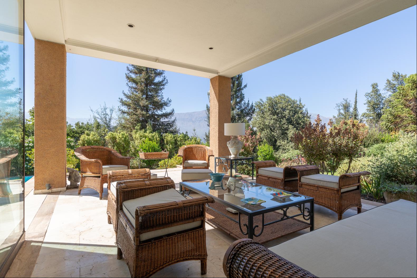
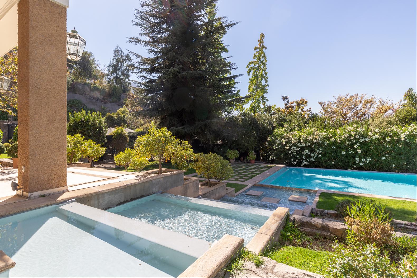
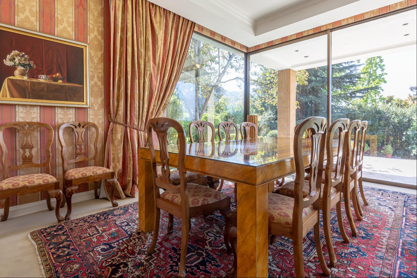
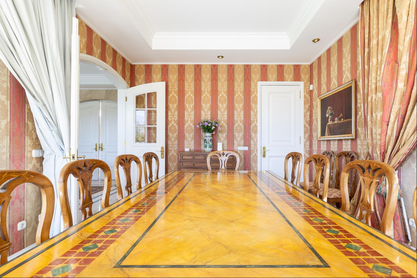
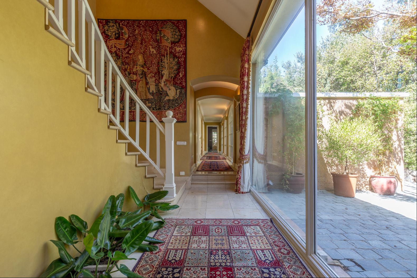
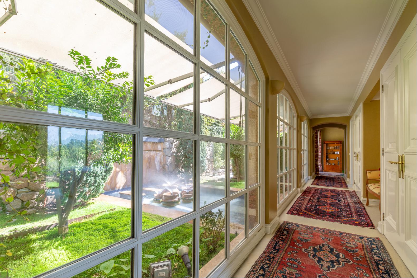
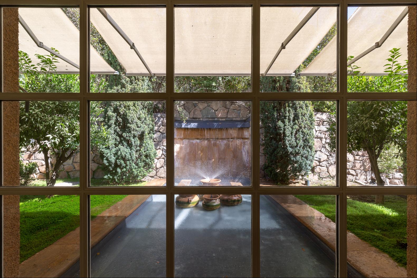
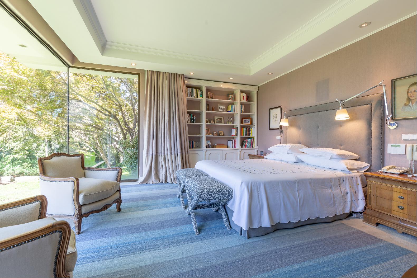
prev
next
简介
- 出售 USD 2,379,700
- Camino Del Condor 162636
- 建筑面积: 799.99 平方米
- 占地面积: 2,999.93 平方米
- 楼盘类型: 单独家庭住宅
- 楼盘设计: 传统式
- 卧室: 3
- 浴室: 5
楼盘简介
A traditional house of the architect Helmut Dörner with generous and illuminated spaces, very well distributed. This charming-style house is located on a 3000 sqm plot with a well-kept garden and unobstructed mountain range views. It is accessed by a paved road that leads to the covered parking and the primary access. On the first floor are the living room and dining room, office room, guest bathroom, main bedroom plus two secondary bedrooms, all en suite. Also, the kitchen with dining room, laundry room, bedroom, and bathroom. The vast spaces with gallery-type windows that look at a hard patio with a water basin stand out. An important staircase leads to the second floor where there are two large rooms, one for children and the other suitable as a family room with a pool table and a bathroom. This floor is easily adjustable according to different needs. Outside is the infinity pool and a pergola with a barbecue. Specs: Radiant floor central heating system by oil. thermopane Storage shed. gardener outdoor bathroom Electric fence, closed-circuit TV, alarm, and external street surveillance system.
