简介
- 出售 84,252,176 JPY
- Avda. José Rabat 164261
- 建筑面积: 165.92 平方米
- 占地面积: 468.97 平方米
- 楼盘类型: 单独家庭住宅
- 楼盘设计: 当代式
- 卧室: 3
- 浴室: 3
楼盘简介
Two-story Mediterranean-style house. First Floor: - Entrance hall. - Separate living and dining room with access to covered terrace and equipped barbecue area. - One en-suite bedroom with access to the garden. - Guest bathroom. - Furnished and equipped kitchen. - Laundry room. - Covered and enclosed utility area. - Maid's room with bathroom. Second Floor: - Two bedrooms with closets. - Full bathroom. - Living room. Finishes: - Windows with double glazing. - Porcelain tile entrance hall. - Laminate flooring in living and dining room. - Laminate flooring in bedrooms. - Wet areas: Porcelain tile. - Kitchen countertops made of reconstituted granite. - Heating with radiators. - Boiler and water heater. - Translucent protective panels for children on the second floor. - Air conditioning in the main bedroom and second-floor living room. Exterior: - Landscaped garden with automatic irrigation. - Fruit trees. - Swimming pool. - Covered terrace with built-in barbecue equipped with grill and hood. - Parking space for 2 cars. Common expenses: $125,000.
查询此楼盘
您可能感兴趣的楼盘
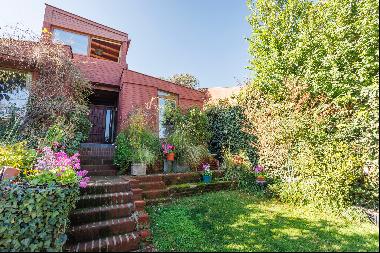
智利
USD 758K
246.38 平方米
4 卧室
3 浴室
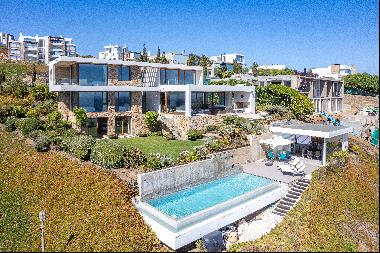
智利
USD 1.97M
339.93 平方米
5 卧室
4 浴室
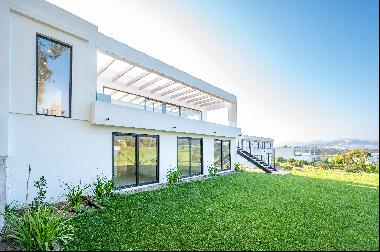
智利
USD 853K
220.92 平方米
4 卧室
4 浴室
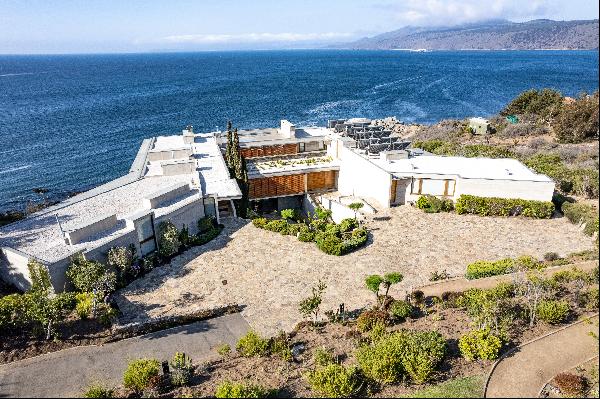
智利
Price Upon Request
1,599.98 平方米
22 卧室
17 浴室
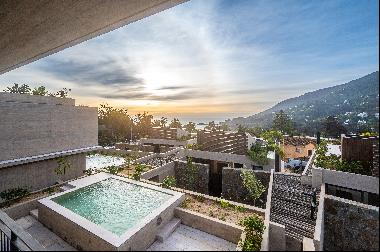
智利
USD 1.69M
279.92 平方米
5 卧室
7 浴室
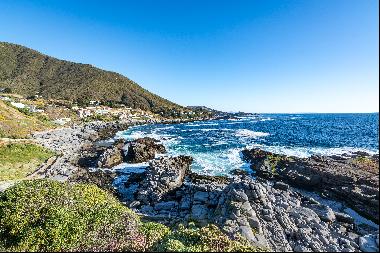
智利
USD 1.14M
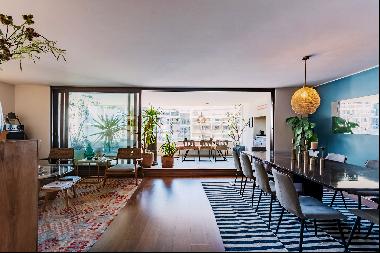
智利
USD 758K
4 卧室
3 浴室
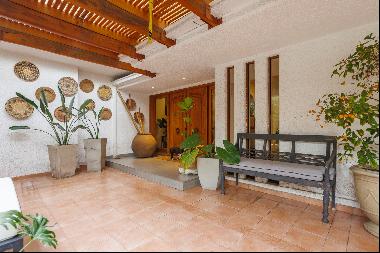
智利
USD 1.12M
449.93 平方米
5 卧室
6 浴室
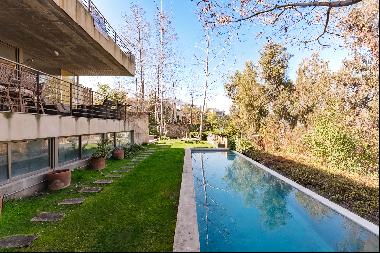
智利
USD 1.19M
378.95 平方米
5 卧室
4 浴室
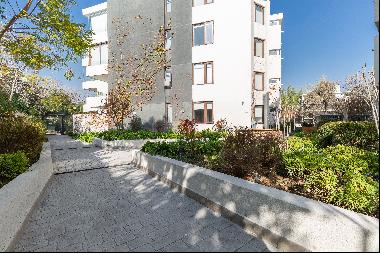
智利
USD 643K
256.97 平方米
4 卧室
6 浴室
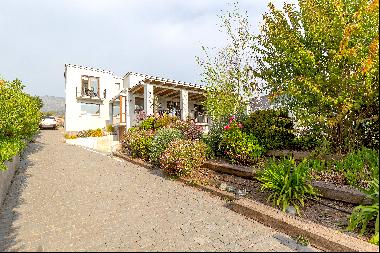
智利
USD 790K
349.97 平方米
4 卧室
4 浴室

智利
USD 2.26M
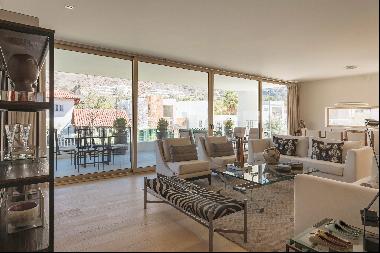
智利
USD 1.78M
651.99 平方米
4 卧室
3 浴室
智利
USD 1.57M
449.93 平方米
5 卧室
5 浴室
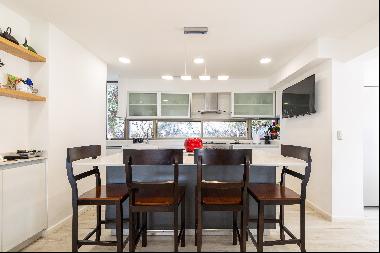
智利
USD 1.07M
279.92 平方米
4 卧室
4 浴室
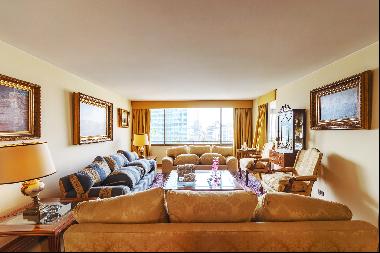
智利
USD 890K
360.00 平方米
4 卧室
5 浴室
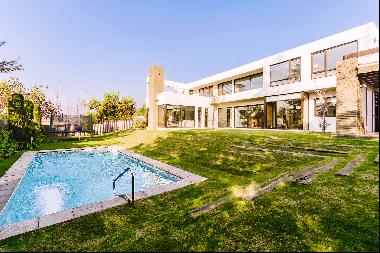
智利
USD 1.77M
569.96 平方米
4 卧室
4 浴室
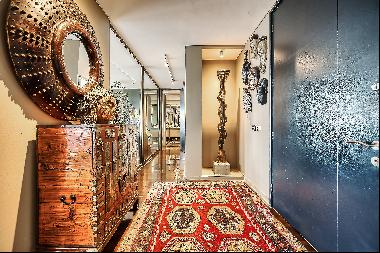
智利
USD 1.31M
546.92 平方米
3 卧室
3 浴室
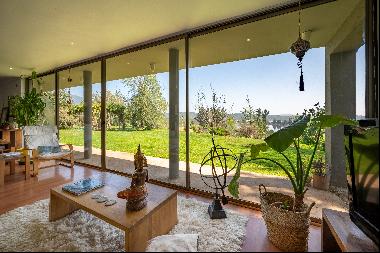
智利
USD 801K
379.97 平方米
5 卧室
4 浴室
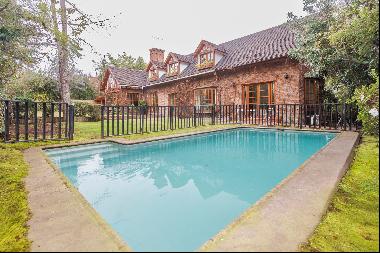
智利
USD 1.31M
419.92 平方米
6 卧室
5 浴室