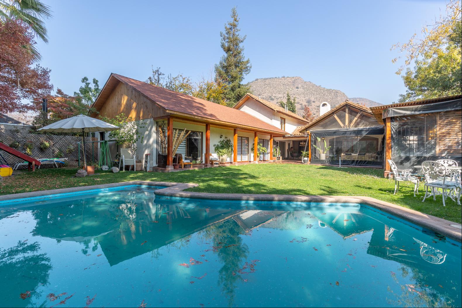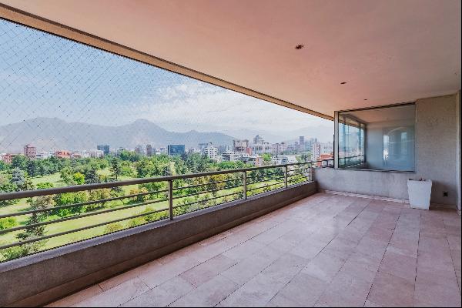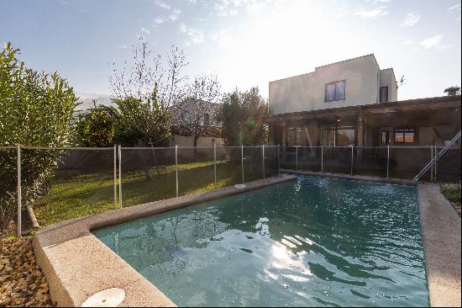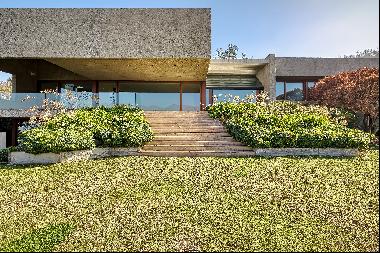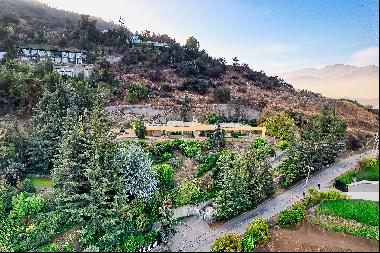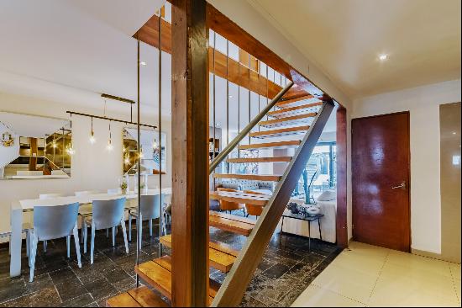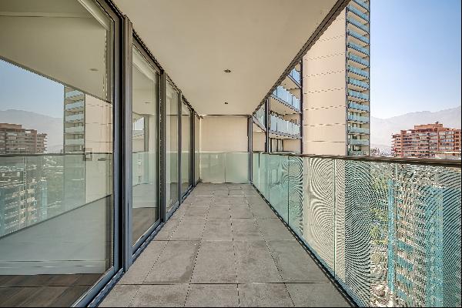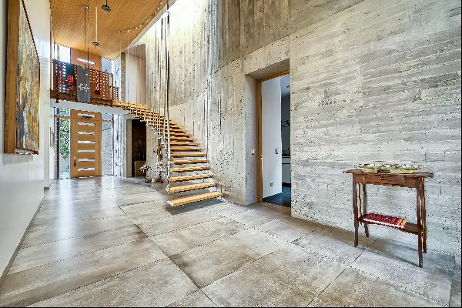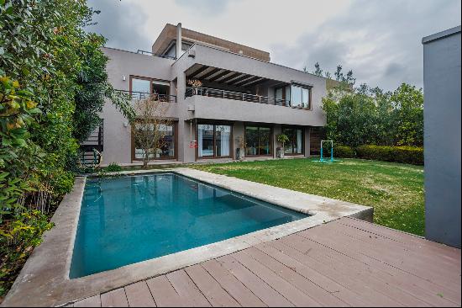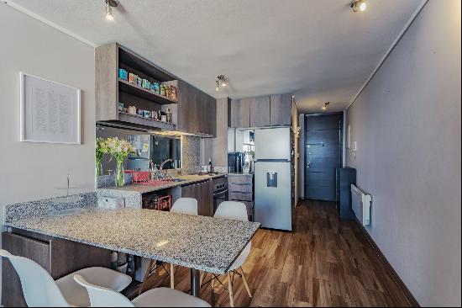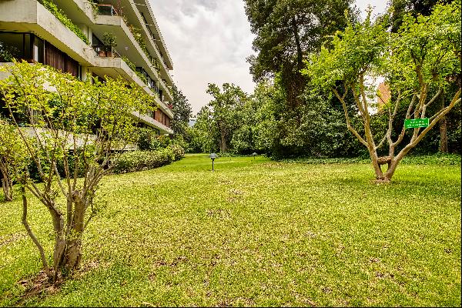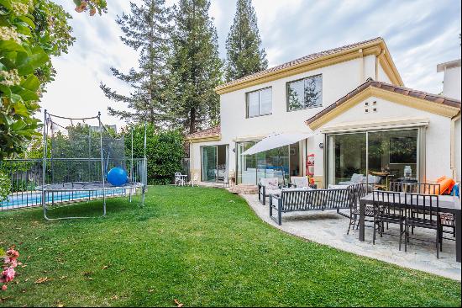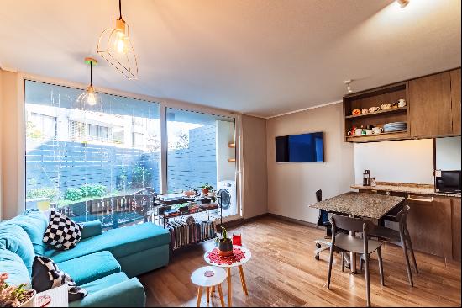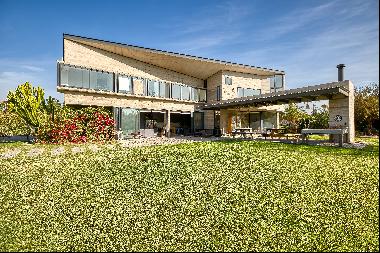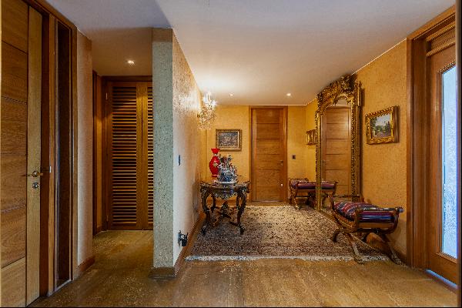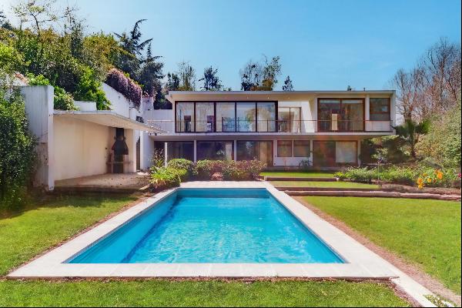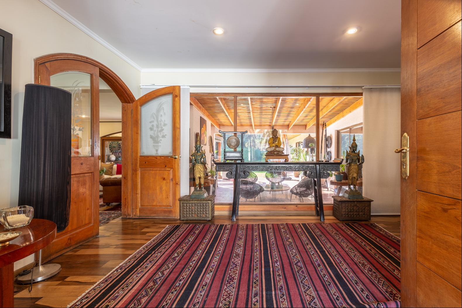
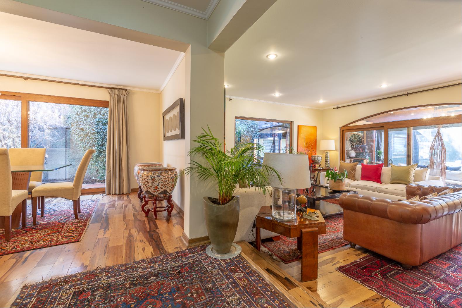
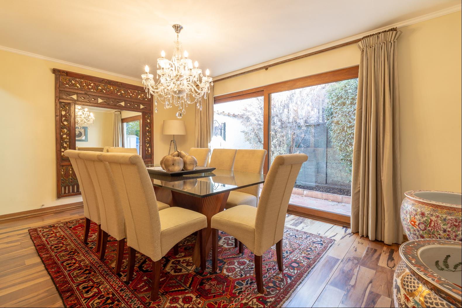
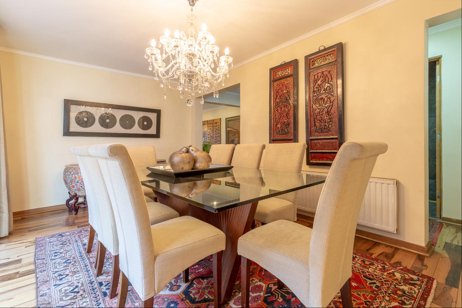
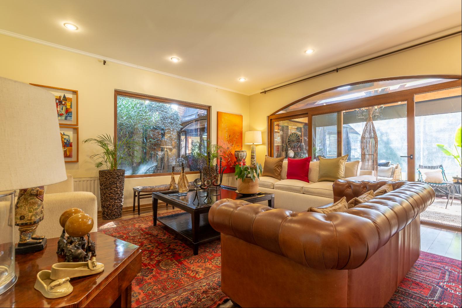
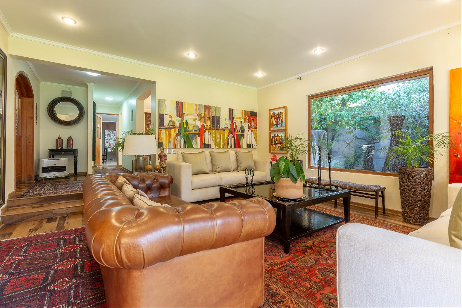
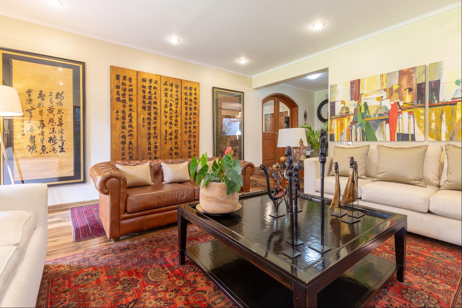
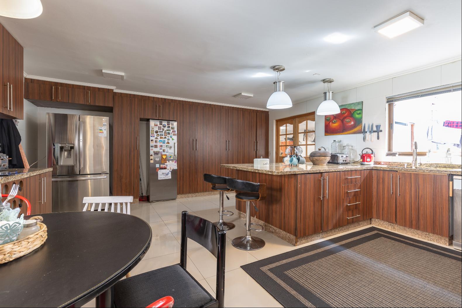
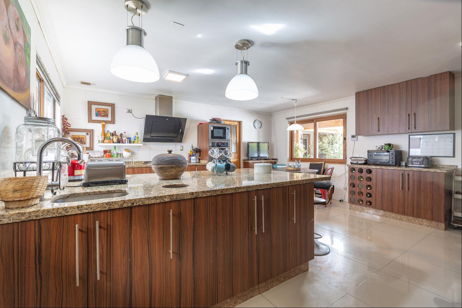
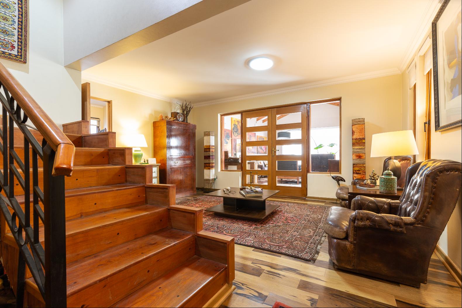
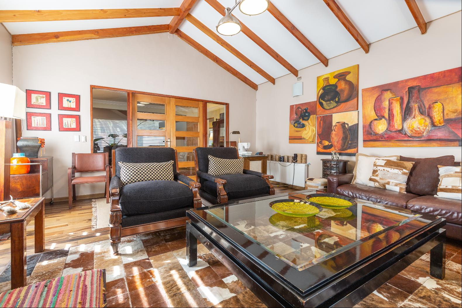

prev
next
簡介
- 出售 USD 1,094,300
- Camino del cielo Los Trapenses 162721
- 建築面積: 470.00 平方米
- 佔地面積: 1,099.97 平方米
- 樓盤類型: 單獨家庭住宅
- 樓盤設計: 屋村式
- 睡房: 6
- 浴室: 5
樓盤簡介
Chilean house with large barbecue, pool, and garden. Nor - East orientation.
First floor
- Entrance hall.
- Guest bathroom.
- Separated living and dining room. Both with exit to terrace.
- Large remodeled equipped eat-kitchen.
- Service patio and loggia.
- Staff quarters.
- Two family rooms.
- 3 bedrooms with access to a terrace with two shared bathrooms.
- Main bedroom with double ambiance, walk-in closet, and exit to terrace.
- Encamped terrace and built-in barbecue area.
Second floor
- Two bedrooms with a shared bathroom.
Specs:
- Hardwood floor in Hall, living room, dining room, family rooms and main bedroom.
- Kitchen and bathrooms in porcelain tile.
- Kitchen with granite countertop.
- Thermopane windows.
- Garden with automatic irrigation.
- Parking for 6 cars, double automatic gate.
- Radiator heating system.
First floor
- Entrance hall.
- Guest bathroom.
- Separated living and dining room. Both with exit to terrace.
- Large remodeled equipped eat-kitchen.
- Service patio and loggia.
- Staff quarters.
- Two family rooms.
- 3 bedrooms with access to a terrace with two shared bathrooms.
- Main bedroom with double ambiance, walk-in closet, and exit to terrace.
- Encamped terrace and built-in barbecue area.
Second floor
- Two bedrooms with a shared bathroom.
Specs:
- Hardwood floor in Hall, living room, dining room, family rooms and main bedroom.
- Kitchen and bathrooms in porcelain tile.
- Kitchen with granite countertop.
- Thermopane windows.
- Garden with automatic irrigation.
- Parking for 6 cars, double automatic gate.
- Radiator heating system.
