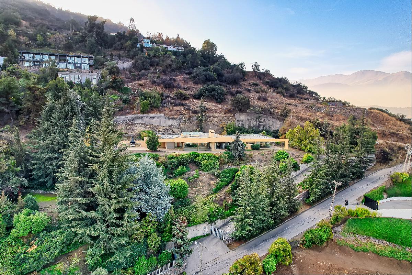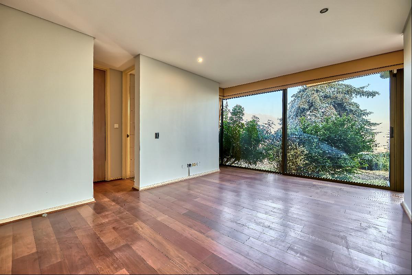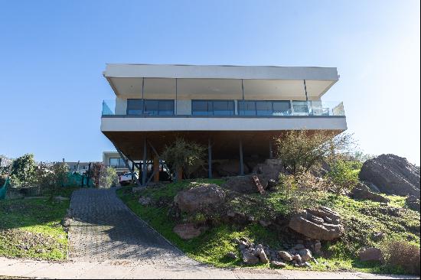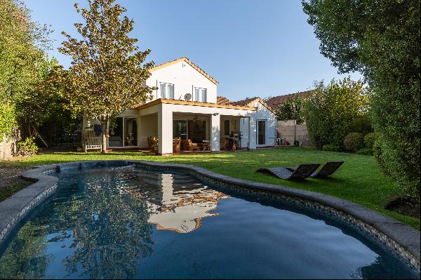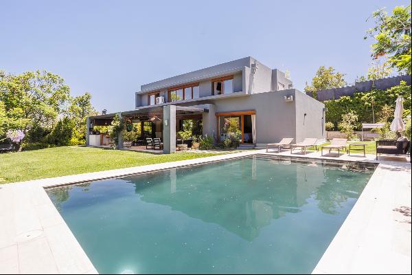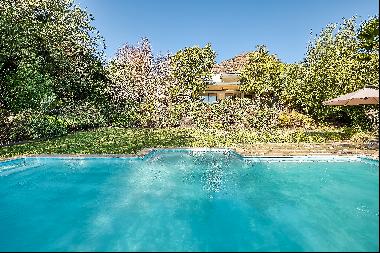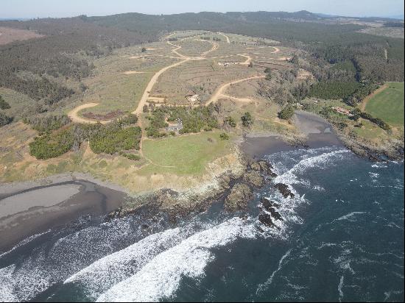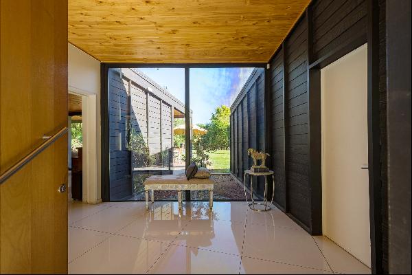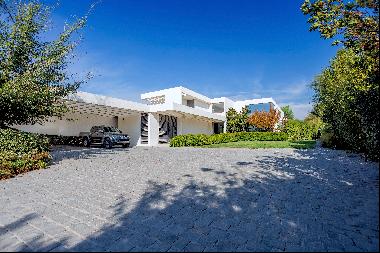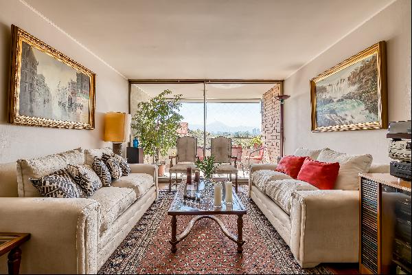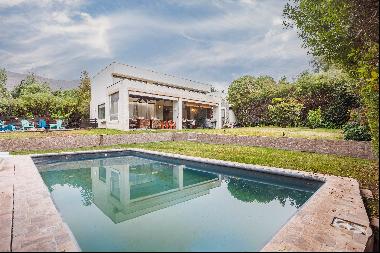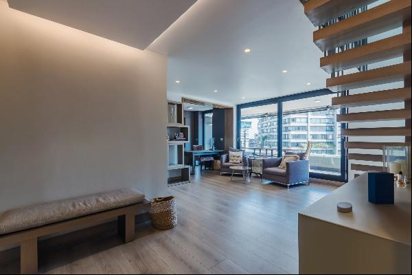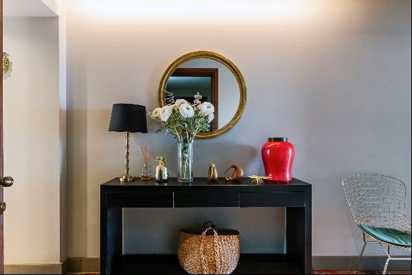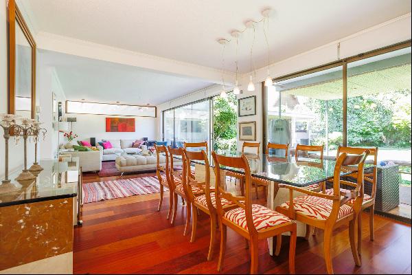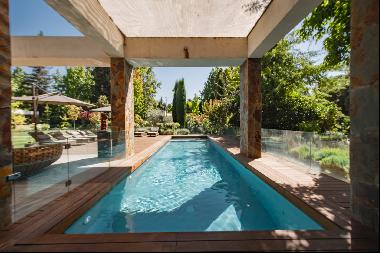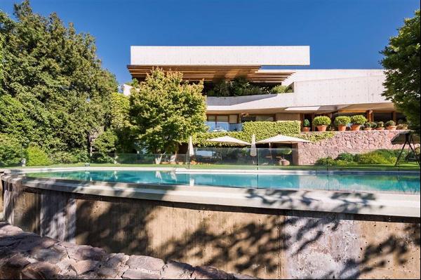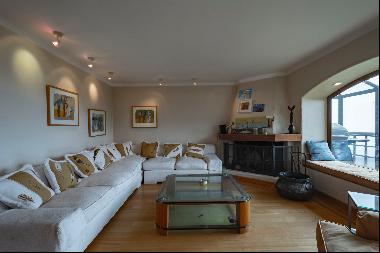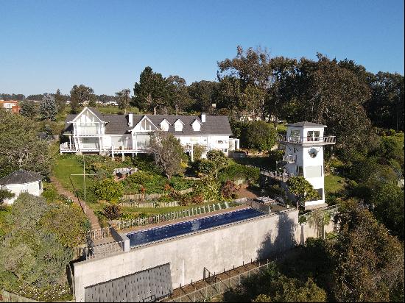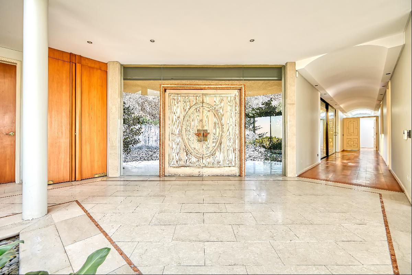
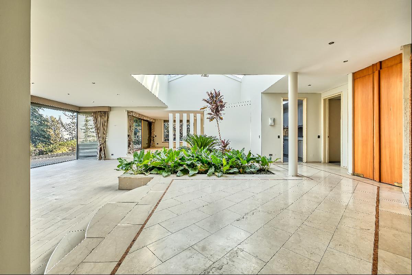
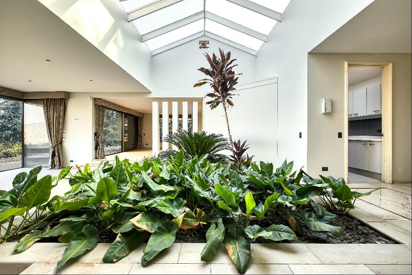
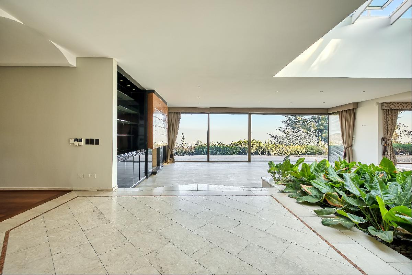
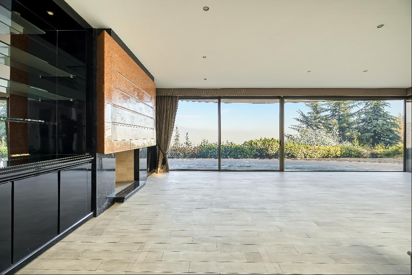
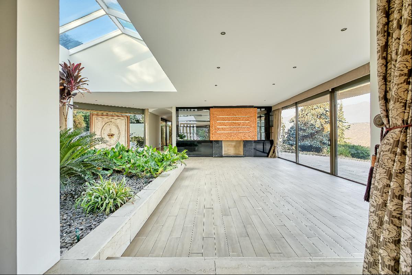
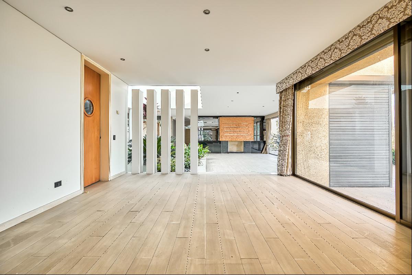
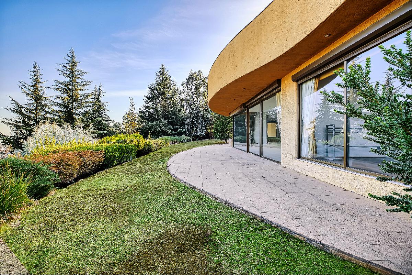
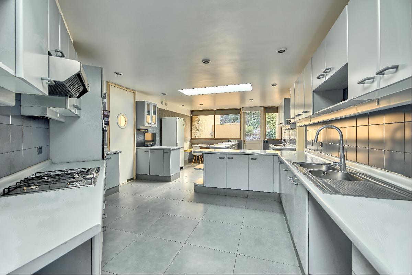
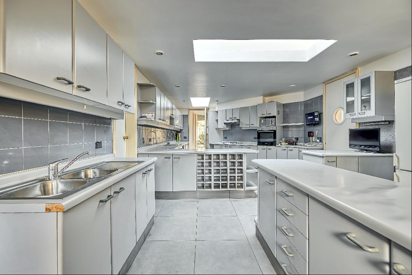
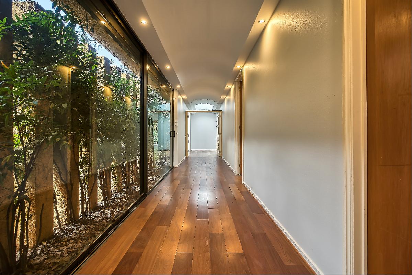
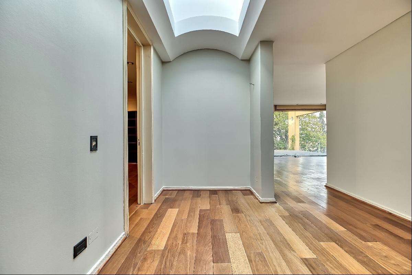
prev
next
簡介
- 出售 USD 2,267,100
- Via azul 163713
- 建築面積: 426.98 平方米
- 佔地面積: 5,099.91 平方米
- 樓盤類型: 單獨家庭住宅
- 樓盤設計: 現代
- 睡房: 3
- 浴室: 3
樓盤簡介
Mediterranean-style house designed by architect Alberto Sartori, featuring spacious living areas, a living room, and a dining room with views of Santiago and the garden. The house is filled with natural light thanks to the presence of skylights, and it has marble floors and a kitchen with a breakfast area. It is an ideal house for renovation. There are two maid's rooms and an additional room with a bathroom for a servant.
The bedrooms have wooden floors and all offer views of the garden and Santiago. Two of the bedrooms are en-suite with walk-in closets, and one of them is connected to a small living room or office. The house has radiant floor heating, a water well for the garden and swimming pool, and its own electric generator. It also features a brick-ceiling wine cellar in the basement. For security, all windows have automated metal shutters.
A CIP (Certificate of Informed Planning) is attached because the property can be divided for a real estate project.
The bedrooms have wooden floors and all offer views of the garden and Santiago. Two of the bedrooms are en-suite with walk-in closets, and one of them is connected to a small living room or office. The house has radiant floor heating, a water well for the garden and swimming pool, and its own electric generator. It also features a brick-ceiling wine cellar in the basement. For security, all windows have automated metal shutters.
A CIP (Certificate of Informed Planning) is attached because the property can be divided for a real estate project.
