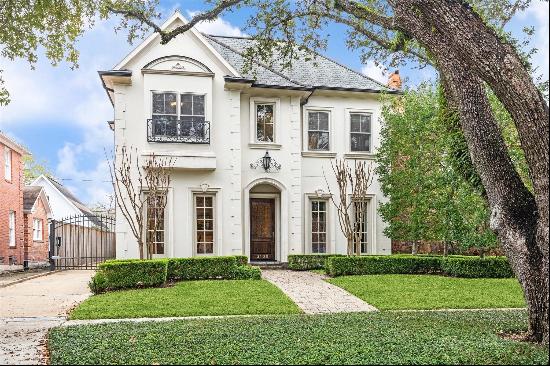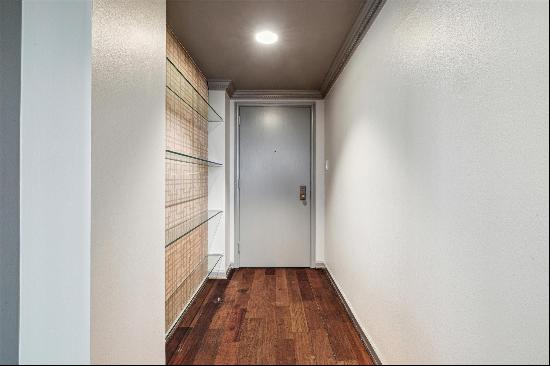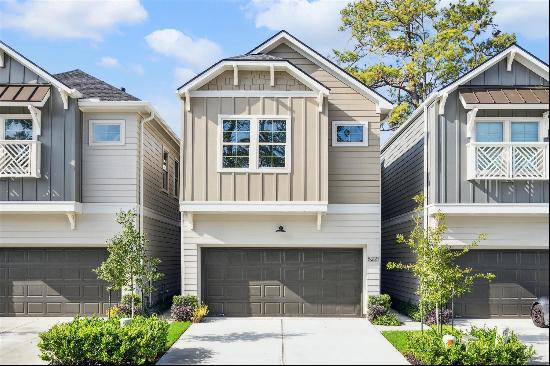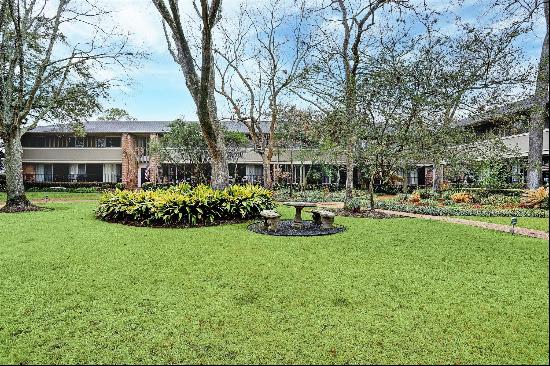

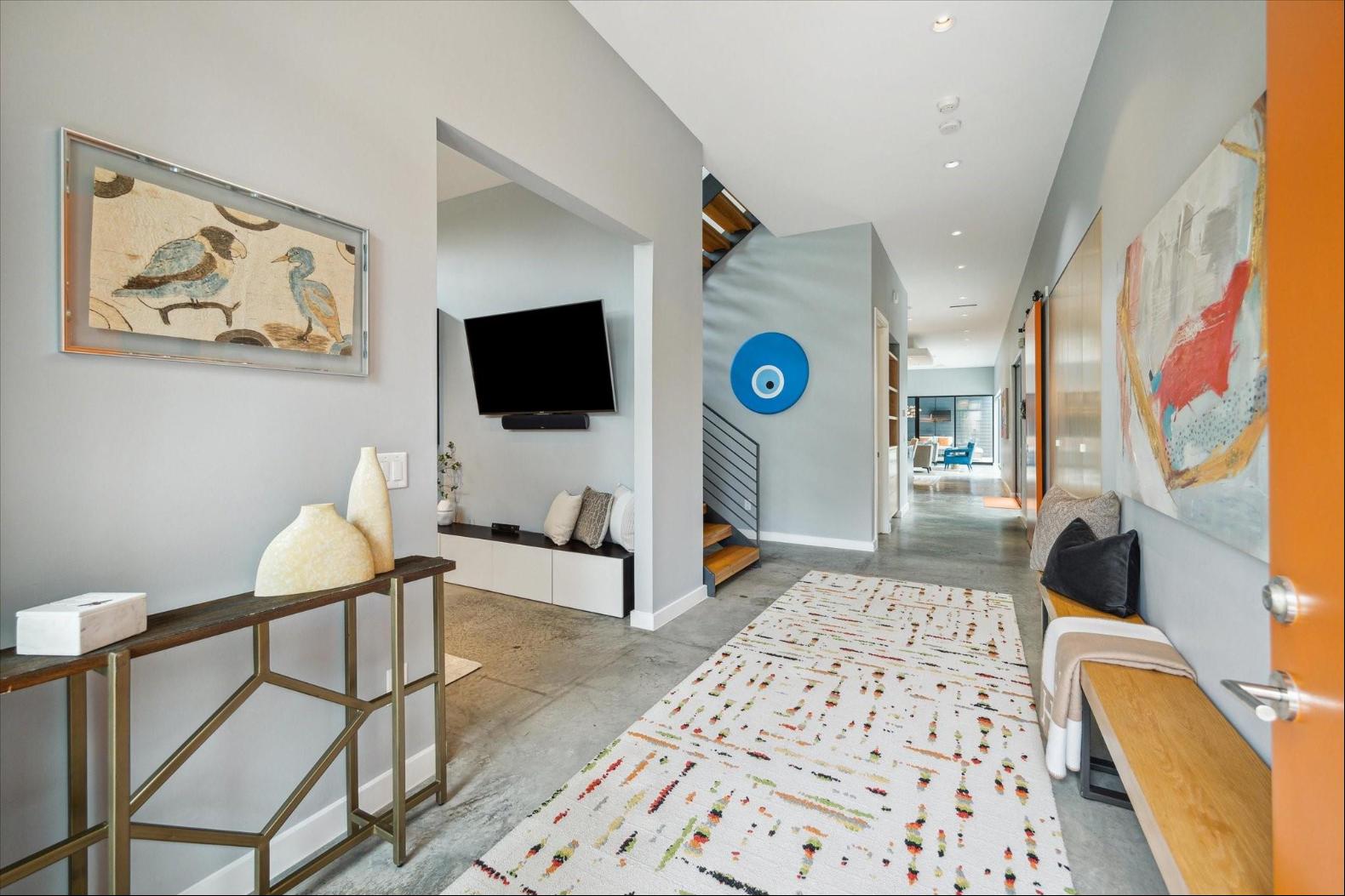








prev
next
Summary
- For Sale USD 2,600,000
- 1334 Sue Barnett Drive
- Build Size: 425.68 m2
- Land Size: 1,763.39 m2
- Property Type: Single Family Home
- Bedroom(s): 4
- Bathroom(s): 3
- Half Bathroom(s): 2
Property Description
Designed by Intexure Architects, this stunning custom contemporary home with distinctive features sits on a rare 18,000+ sqft lot, and is located on Garden Oaks’ premier street, Sue Barnett. The open layout features soaring ceilings, walls of glass, oversized rooms, and abundant natural light. The first level boasts concrete floors with a media room, and a spacious living and dining area open to the island kitchen. Sliding doors access the pool and large yard. Two primary suites offer flexibility, including one on the first floor, ideal for guests. Outdoor spaces include multiple entertaining areas with both a pool pavilion and a covered porch. Upstairs, enjoy an additional living area, 2-3 secondary bedrooms, a sizable laundry room, and the main primary suite with a spa-like bath, walk-in closet, and private covered terrace. A gated drive leads to the oversized two-car garage. Generator. An exceptional home in the heart of Garden Oaks, just minutes from top dining and entertainment.







