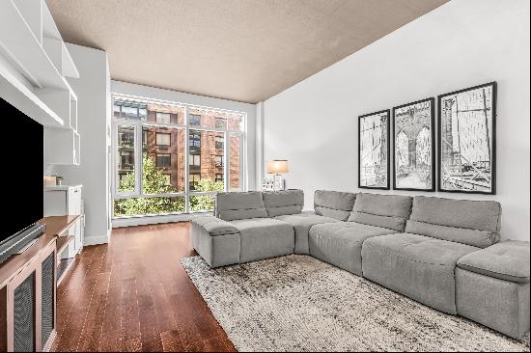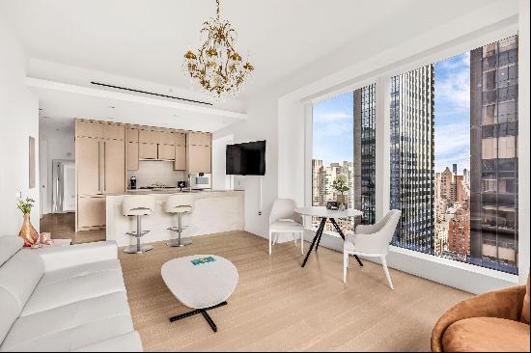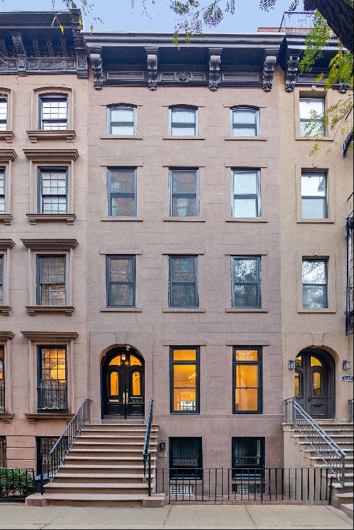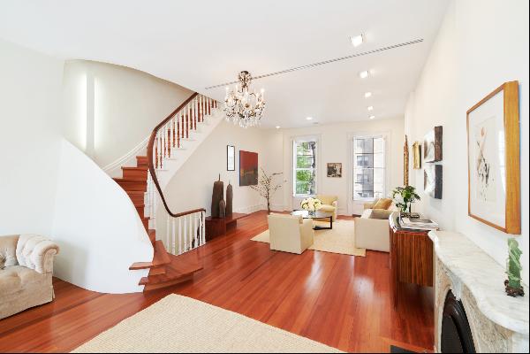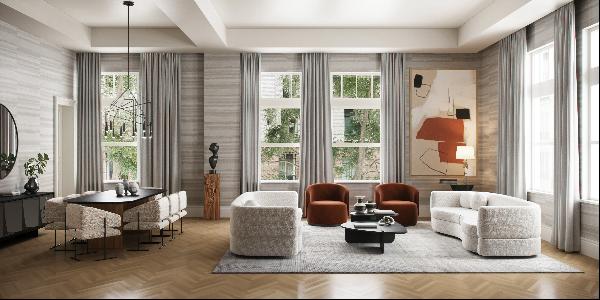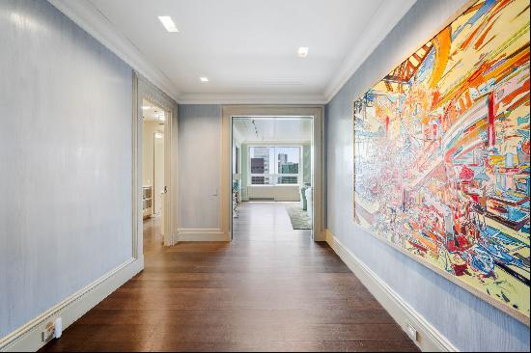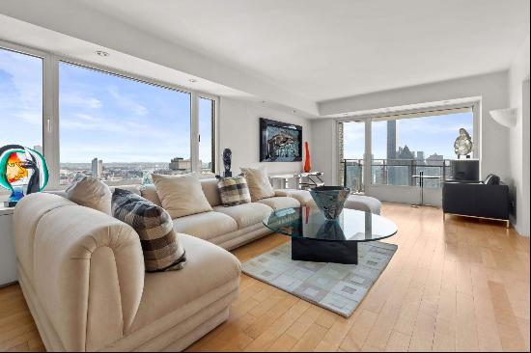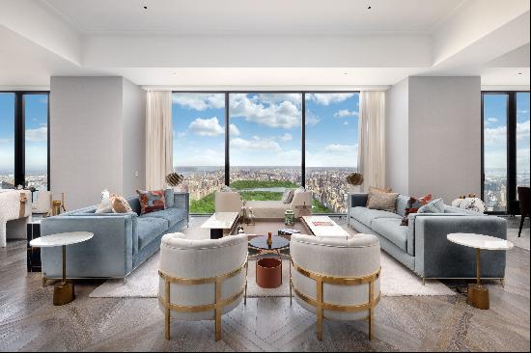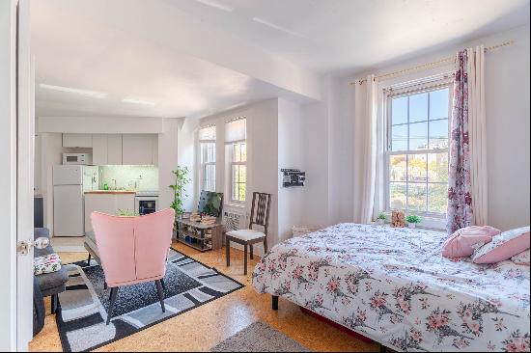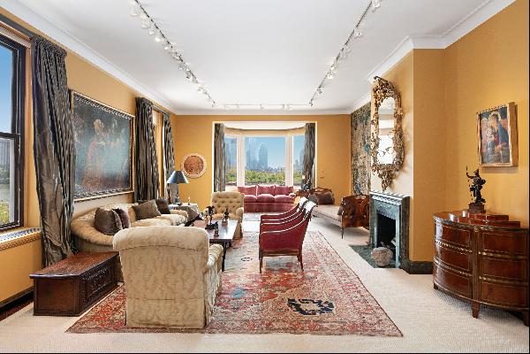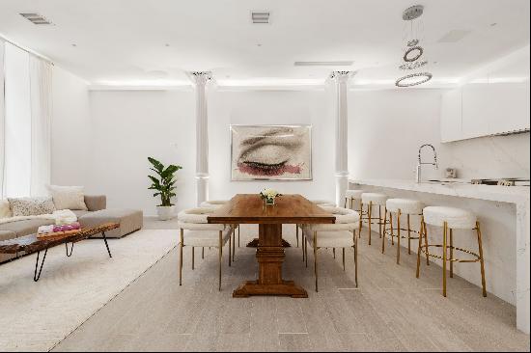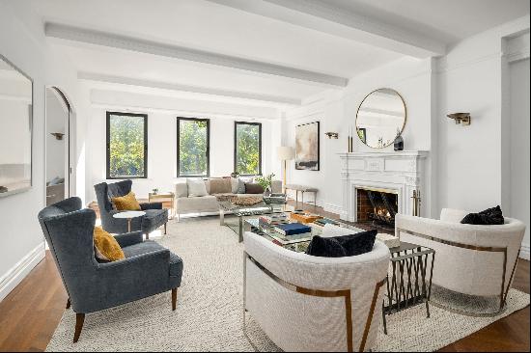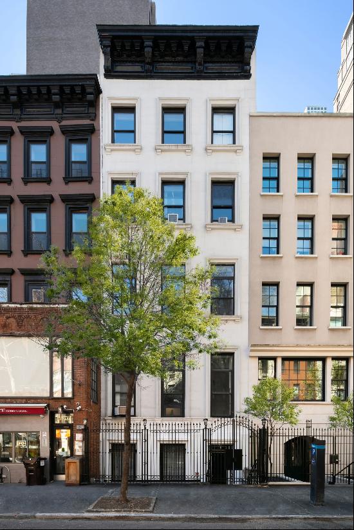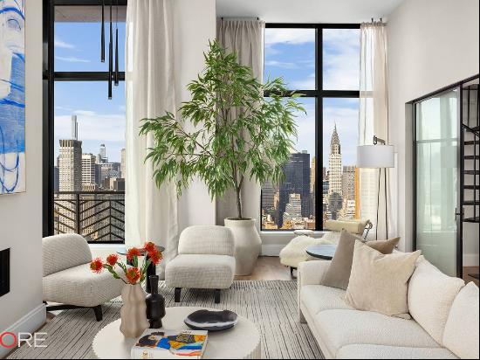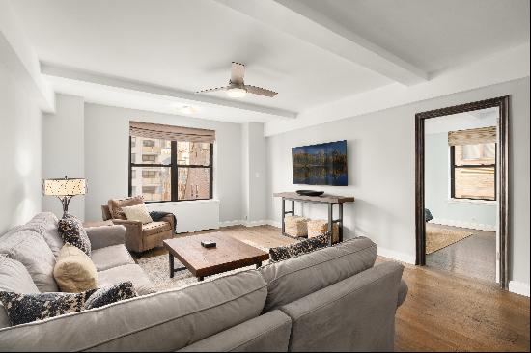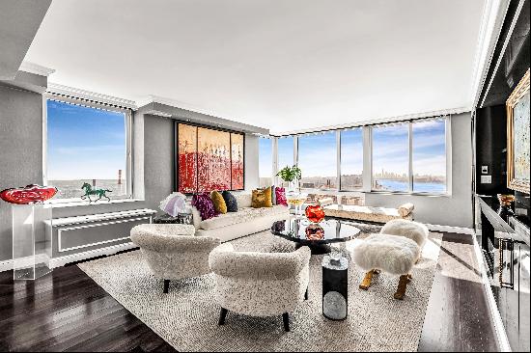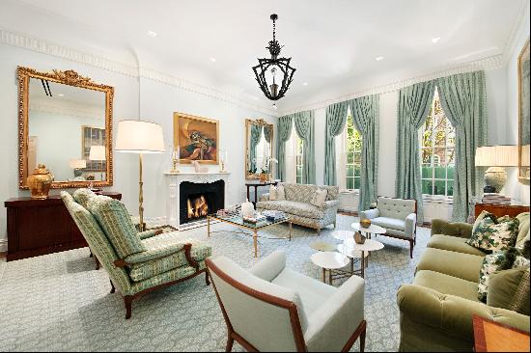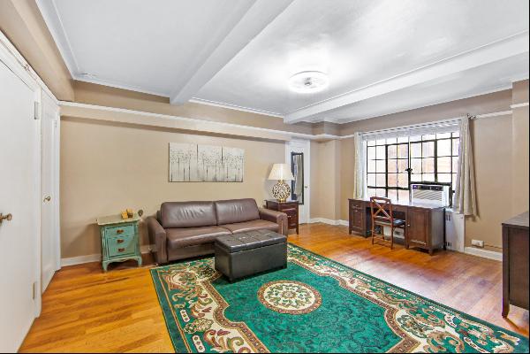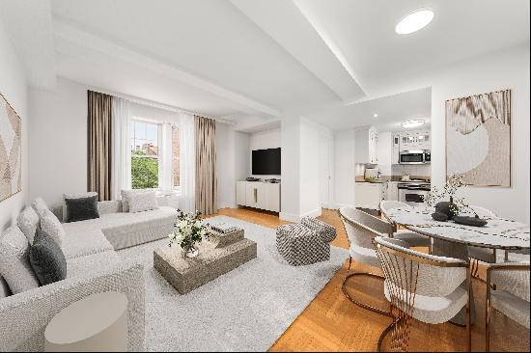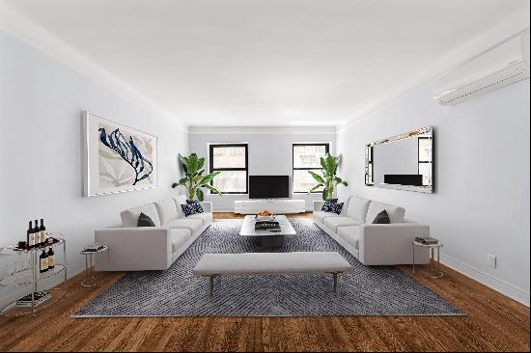Sorry, this property is no longer available
Similar Properties
Summary
- For Sale 1,022,939,264 JPY (Off Market)
- 433 East 51st Street PHACF
- Property Type: Apartment
- Property Style: Pre-War
- Bedroom(s): 3
- Bathroom(s): 4
- Half Bathroom(s): 1
Property Description
Stunning and rare 11 room full floor Penthouse duplex high above the East River, surrounded by glorious landscaped wrap terraces on both floors, offers a wonderfully flexible floor plan with 3 to 4 bedrooms, 4.5 baths, and is in excellent condition. A unique feature of the apartment is a full suite of rooms overlooking the terrace, including a living room, bedroom, and kitchen, which are part of the apartment, but can also be used for children’s quarters, extended family, guest suite, library, office, fitness center, or staff. The Penthouse is an enchanting light-filled aerie with four exposures and terraces with mature plantings, multiple seating and dining areas, has extraordinary views of the East River, the Manhattan skyline, the Queensboro Bridge, sunrise and sunset, and July 4th fireworks. Located in the legendary Beekman Place tree-lined enclave where notables such as Irving Berlin lived, who with George Gershwin created their popular music of the 1920’s and 30’s, Bill Paley, Gloria Vanderbilt, Tom Jones, Greta Garbo, Henry Kissinger, Max Ernst and Peggy Guggenheim. The Penthouse is situated in a coveted white glove building designed by eminent architect, Emery Roth in 1931, and embellished with delightful art deco details. A private elevator landing opens on both levels of the Penthouse, which has a 37’ grand scaled south facing living room on the top floor with woodburning fireplace, soaring 12’ ceiling, crown moldings, four south facing windows allowing brilliant sunshine and river views, and doors opening to the huge landscaped wrap terrace with extraordinary views in four directions, and perfect for entertaining. A private elevator landing on the lower floor of the Penthouse, also surrounded by a wrap terrace, opens to an elegant 24’ marble entrance gallery leading to the public and private rooms, a powder room, and has a beautiful curved staircase leading to the living room on the top floor of the Penthouse. Off the entrance gallery is the large south facing corner formal dining room with woodburning fireplace, beamed ceiling and surrounded by the landscaped terrace, with doors leading to the terrace. The main chef’s kitchen, which overlooks the terrace and is adjacent to the dining room, has top-of-the-line appliances including a 6 burner Viking stove, two ovens, SubZero refrigerator, Viking dishwasher and copious storage space. The charming sunny breakfast room is adjacent to the kitchen and overlooks the terrace with beautiful river views through large windows. The corner library/sitting room, which can also be used as a bedroom, has an en-suite bath, beamed ceiling, double doors leading to the terrace and glorious river views. The gracious primary bedroom suite, 18’ x 14’, opens to the landscaped terrace with leafy views of the mature trees and views beyond of the river and city, and has a woodburning fireplace with marble mantel, beamed ceiling, lovely moldings, wide plank floor, en-suite marble bath with soaking tub, and customized walk-in closet. A very special study, which can also be part of the primary bedroom suite or a third bedroom, has a large bay window overlooking the terrace and wonderful river views. The gallery also leads to the suite of rooms which can be used as part of the apartment or for any other purpose desired by the purchaser. The windowed laundry room also overlooks the terrace, and houses a wine refrigerator, walk-in closet and storage. The apartment has three-zoned central air conditioning and is wired for sound. Electricity is included in the maintenance. The Penthouse has immediate access to all of the amenities of midtown, with the privacy and tranquility of nearby parks, dog runs and the East River.
