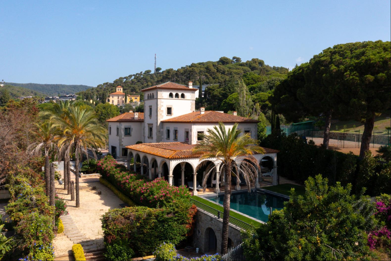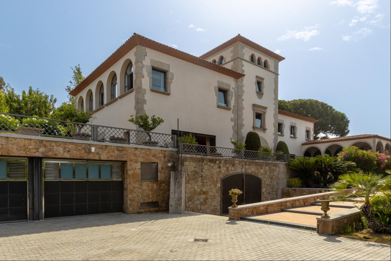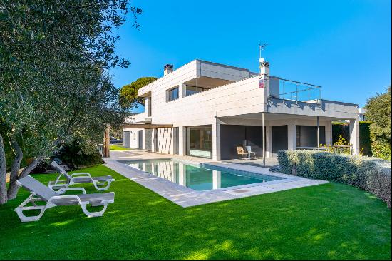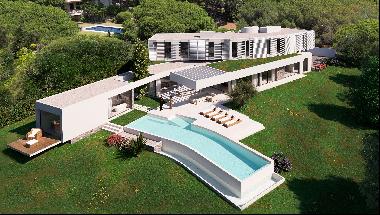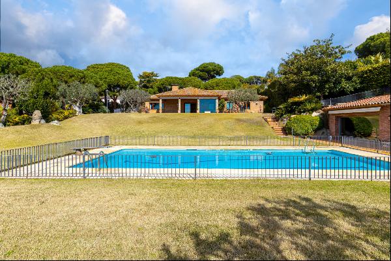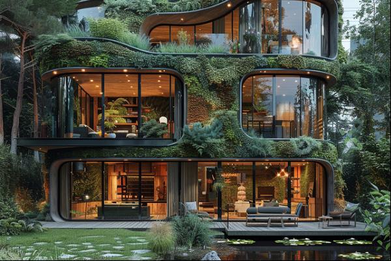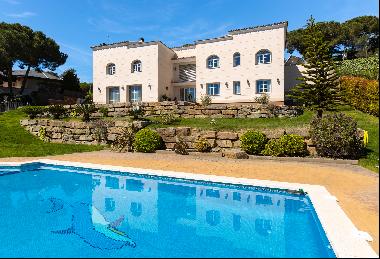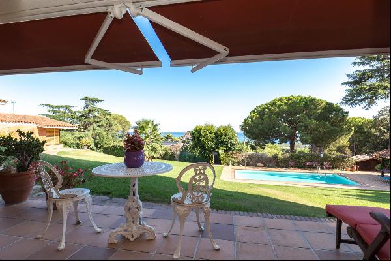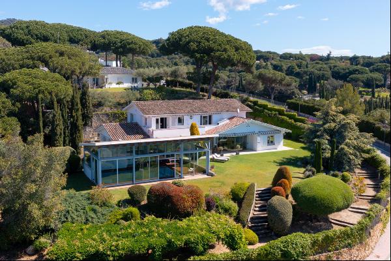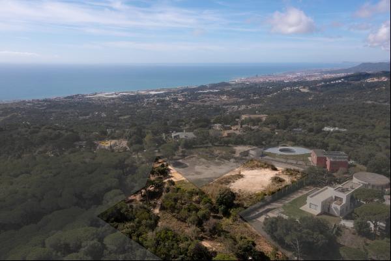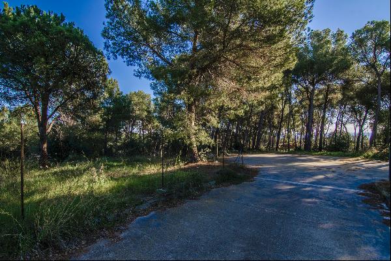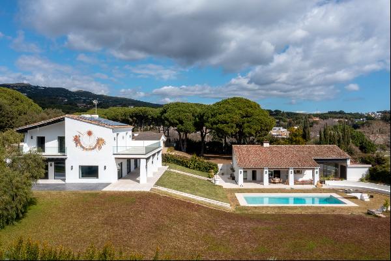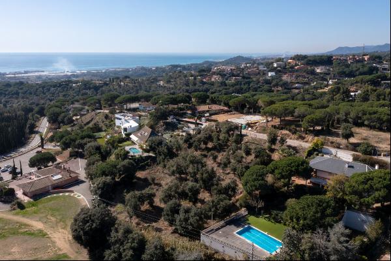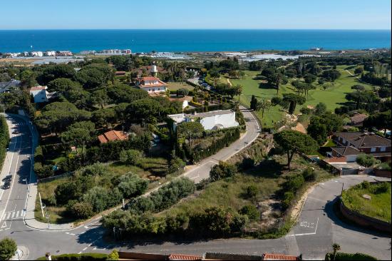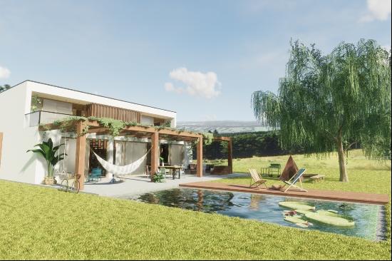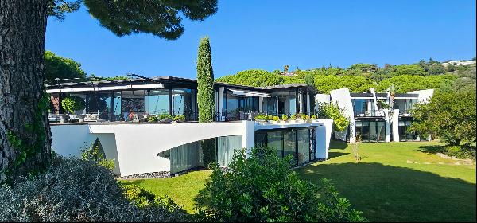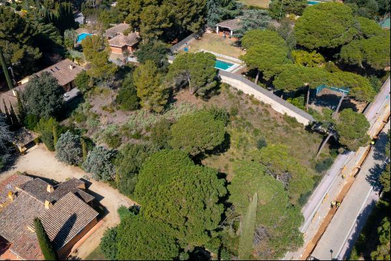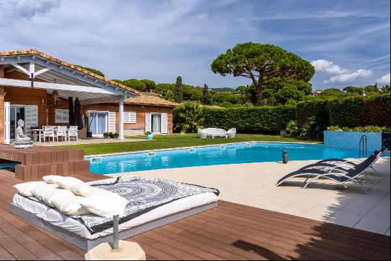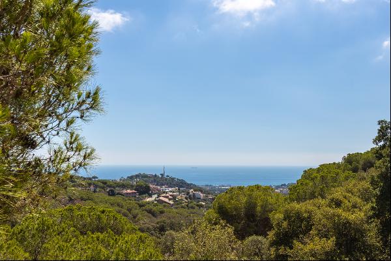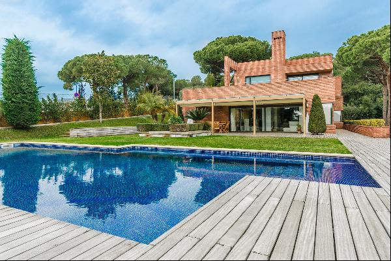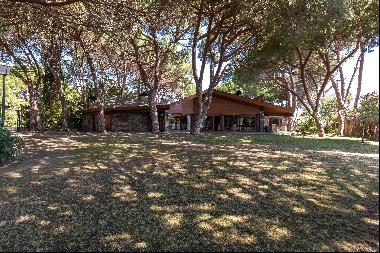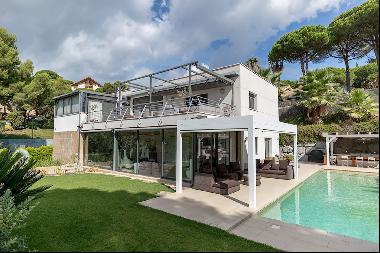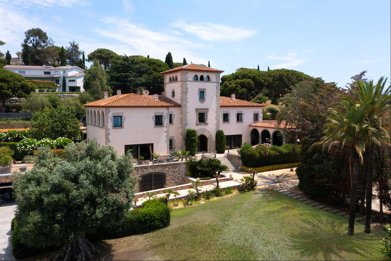
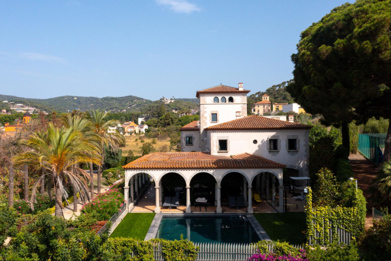
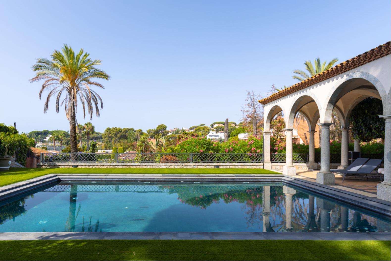
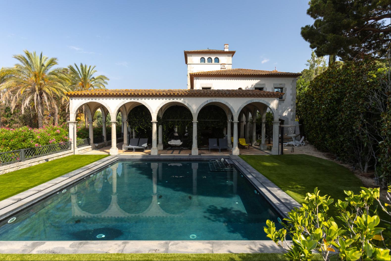
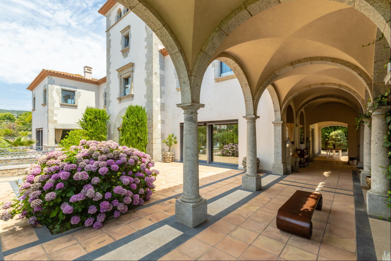
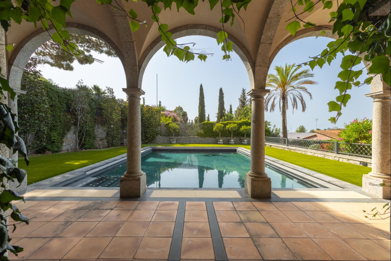
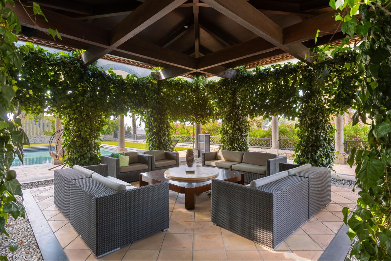
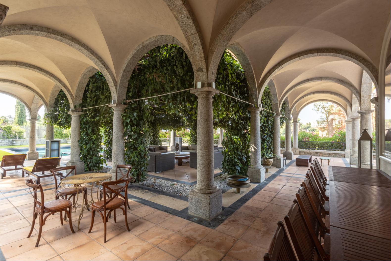
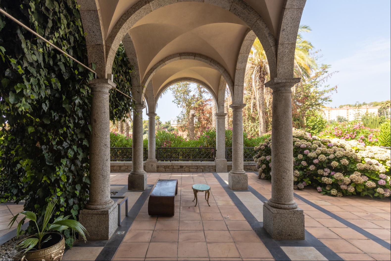
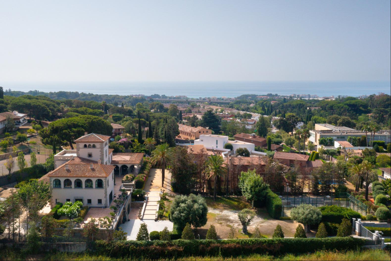
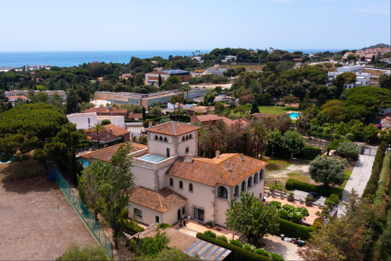
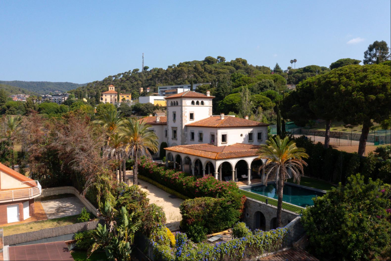
prev
next
Summary
- For Sale EUR 4,200,000
- Passeig Riera 1
- Build Size: 1,399.96 m2
- Land Size: 5,499.95 m2
- Property Type: Single Family Home
- Bedroom(s): 11
- Bathroom(s): 11
Property Description
Exclusive and emblematic villa in Sant Andreu de Llavaneres.
Built in 1943 and recently renovated. Work of the renowned architect and interior designer Ojinaga. His signature is characterized by shaping spaces with their own personality and luxurious interior design that achieve cozy, functional and unique spaces.
On a plot of 5.500m2 we have the mansion of 1.400m2 distributed on three floors, independent guest house of 190m2, a saline pool and a paddle tennis court.
The house is distributed as follows:
P0: large entrance hall, generous dining room, spacious living room with fireplace, guest bathroom, kitchen with service area, living room, bedroom and bathroom.
On this level is the swimming pool with romantic style arches that give personality to the construction.
Wide staircase and elevator communicate the floors.
P1: five bedrooms all with en suite bathrooms.
P2: living room with bedroom and bathroom
P-1: multipurpose area, two bedrooms with bathrooms.
The guest house consists of two bedrooms, living-dining room with fireplace, kitchen, bathroom and covered garage.
In addition, the property has a closed garage for 3 cars and outdoor parking space.
This unique and singular piece must be visited to appreciate its architecture, interior design and studied landscaping.
Its central location allows you to walk to stores and restaurants, as well as enjoy the golf courses, yacht club and beaches of Llavaneres on the north coast of Barcelona.
Built in 1943 and recently renovated. Work of the renowned architect and interior designer Ojinaga. His signature is characterized by shaping spaces with their own personality and luxurious interior design that achieve cozy, functional and unique spaces.
On a plot of 5.500m2 we have the mansion of 1.400m2 distributed on three floors, independent guest house of 190m2, a saline pool and a paddle tennis court.
The house is distributed as follows:
P0: large entrance hall, generous dining room, spacious living room with fireplace, guest bathroom, kitchen with service area, living room, bedroom and bathroom.
On this level is the swimming pool with romantic style arches that give personality to the construction.
Wide staircase and elevator communicate the floors.
P1: five bedrooms all with en suite bathrooms.
P2: living room with bedroom and bathroom
P-1: multipurpose area, two bedrooms with bathrooms.
The guest house consists of two bedrooms, living-dining room with fireplace, kitchen, bathroom and covered garage.
In addition, the property has a closed garage for 3 cars and outdoor parking space.
This unique and singular piece must be visited to appreciate its architecture, interior design and studied landscaping.
Its central location allows you to walk to stores and restaurants, as well as enjoy the golf courses, yacht club and beaches of Llavaneres on the north coast of Barcelona.
