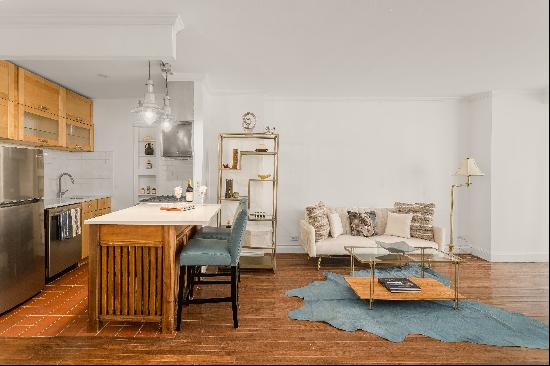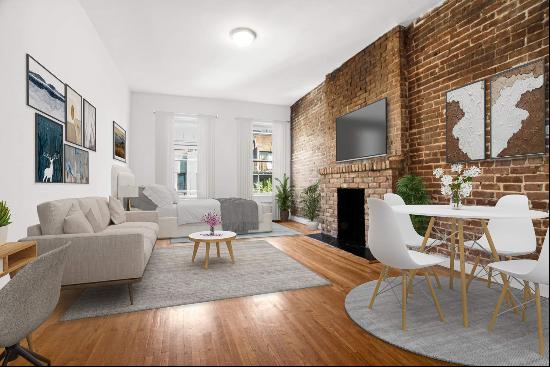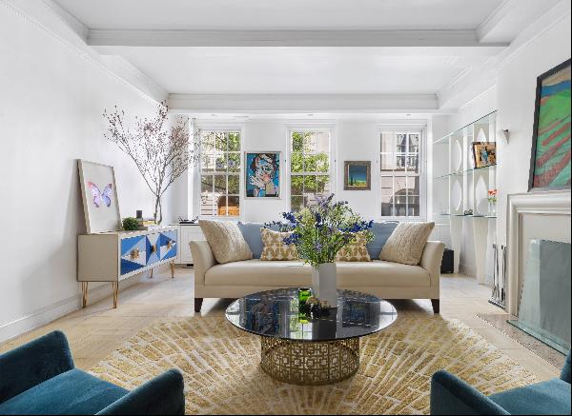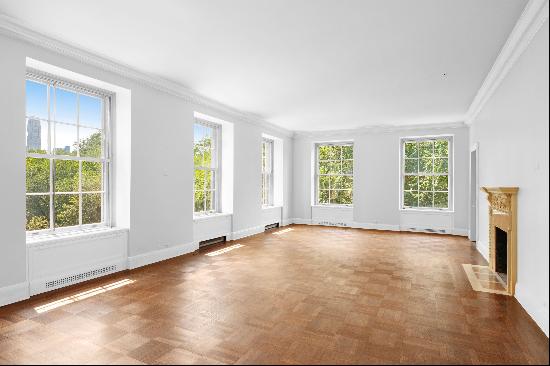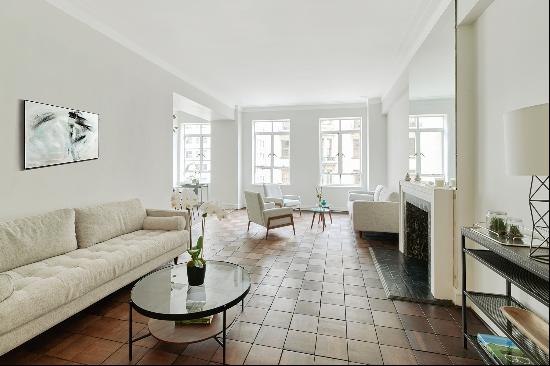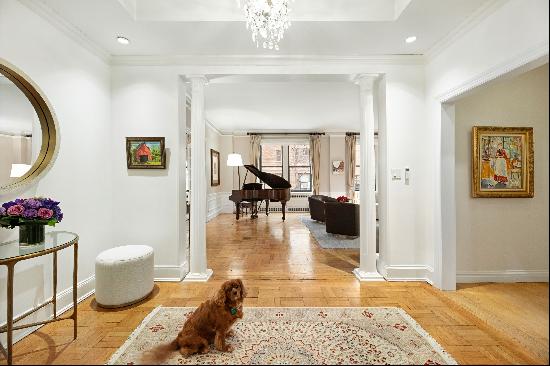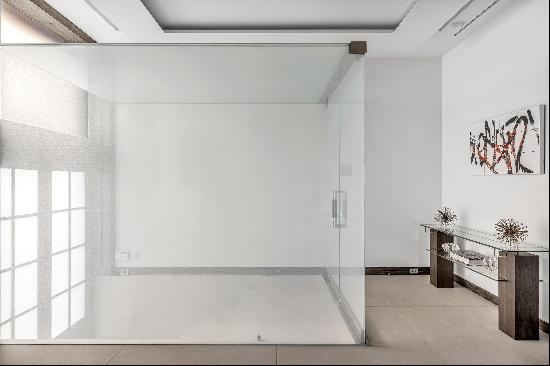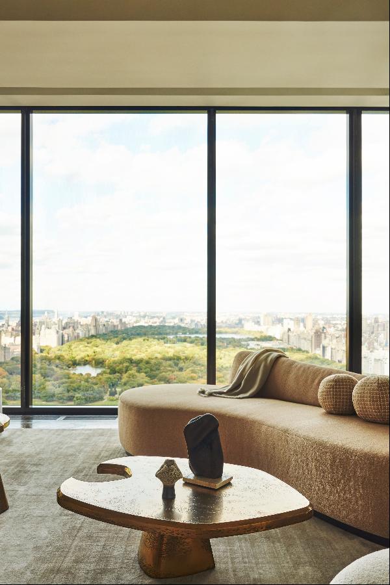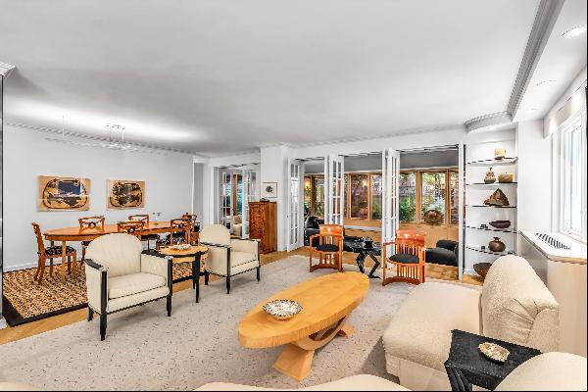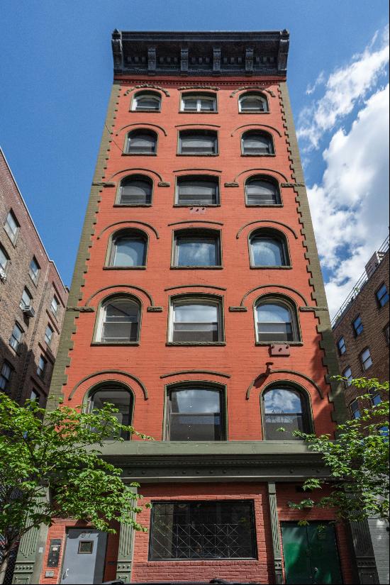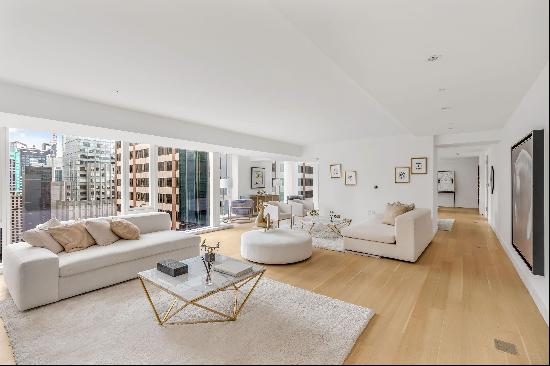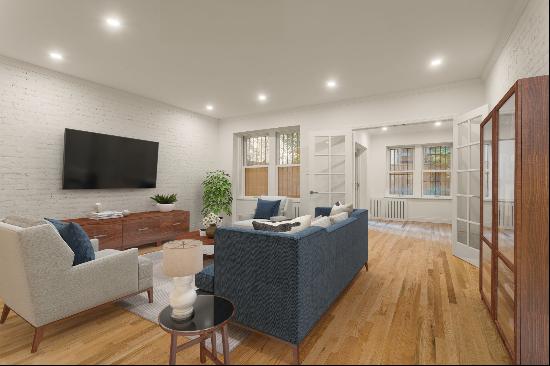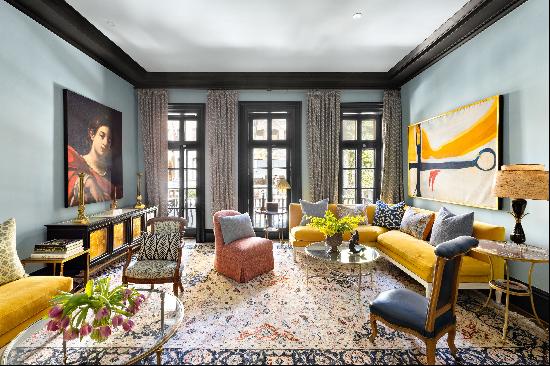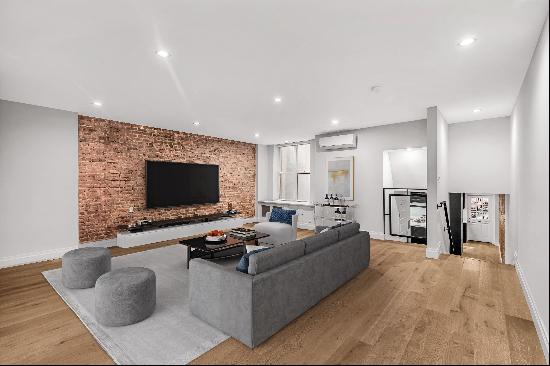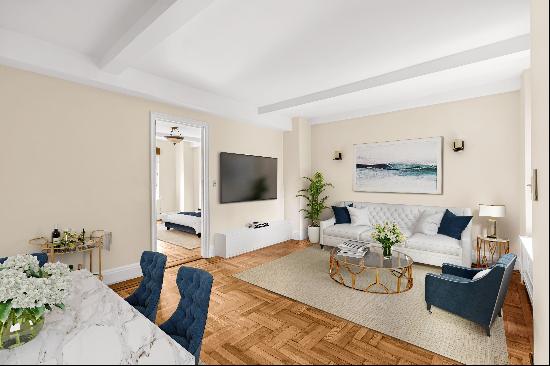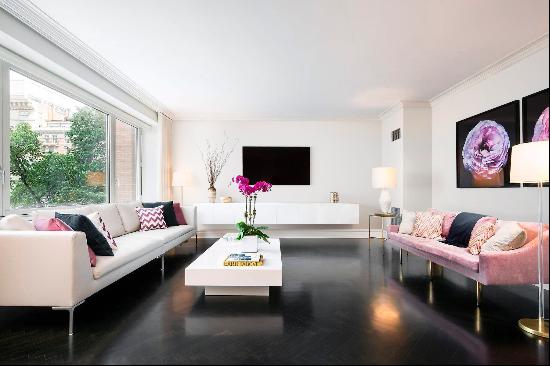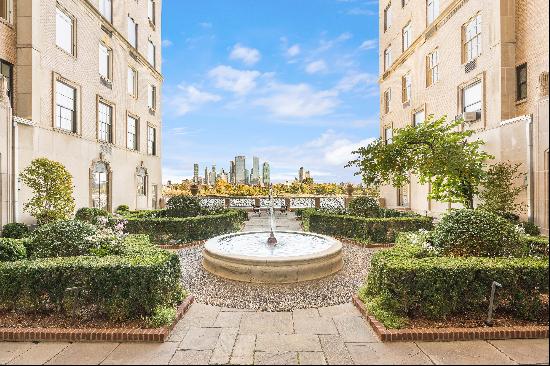Sorry, this property is no longer available
Similar Properties
Summary
- For Rent 6,229,641 JPY (Off Market)
- 10 Madison Square West 16D
- Build Size: 307.42 m2
- Property Type: Condo
- Property Style: Modern
- Bedroom(s): 4
- Bathroom(s): 4
- Half Bathroom(s): 1
Property Description
Apartment 16D is a rarely available loft-like 4-Bedroom, 4 1/2 Bathroom, centrally air conditioned corner residence. Distinguished by an expanse of protected views over Madison Square Park and the historic Flatiron Building from oversized windows fitted with custom electronic window shades. This impeccably crafted home features ten foot, two inch ceilings, wide-plank white oak floors, hardwood doors, and custom Nanz hardware throughout. The thoughtful floor plan was conceived by noted American architect and designer, Alan Wanzenberg. Stunning views of the iconic limestone buildings surrounding Madison Square Park from a light-flooded corner Great-Room (22’9” X 37’2”) with 3 exposures. The adjacent Chef’s Kitchen features a windowed Dining Area and a Breakfast Bar. Well-appointed with white SieMatic cabinetry and Bianco Carrera marble, the Chef’s Kitchen is outfitted with top-of-the-line appliances by Sub-Zero, Wolf and Miele. The Primary Bedroom Suite includes a sumptuous Primary Bedroom with 2 oversized windows overlooking the park, 3 large custom-designed walk-in closets and a lavish Primary Bathroom, which includes a double vanity, a soaking tub and separate stall shower, is finished with walls of Carrara marble, radiant heated floors and Dornbracht fixtures. An additional 3 Bedrooms each feature sunny southern exposures, en-suite bathrooms and excellent closet space. A Power Room and Utility Closet with a side-by-side washer and vented dryer complete this exceptional residence. 10 Madison Square West is a prestigious residential conversion of a 1915 limestone and brick landmark designed by William Van Alen of Chrysler Building fame. Full-time Doorman, Concierge, Porter service and an on-site Resident Manager. Amenities include a 10,000 square foot Residents’ Club, with Fitness Center managed by The Wright Fit, a 60 foot lap pool, a hot tub, Yoga, High Energy and Pilates Studios, a Spa Treatment Room, Locker Rooms with Private Steam Rooms and Saunas, a Children's Playroom, a Bicycle Storage Room and a private landscaped Courtyard Garden. Brokerage Fee Payable by Tenant.
Rental Terms:
Monthly: $40,000
Rental Terms:
Monthly: $40,000
