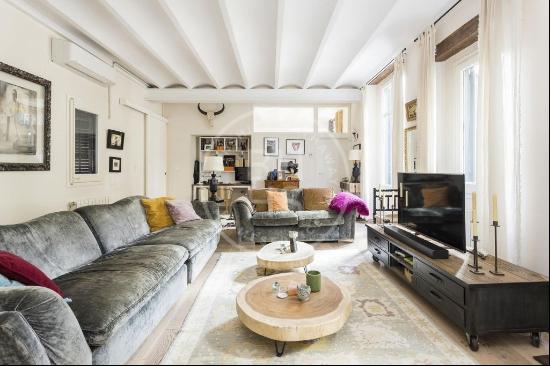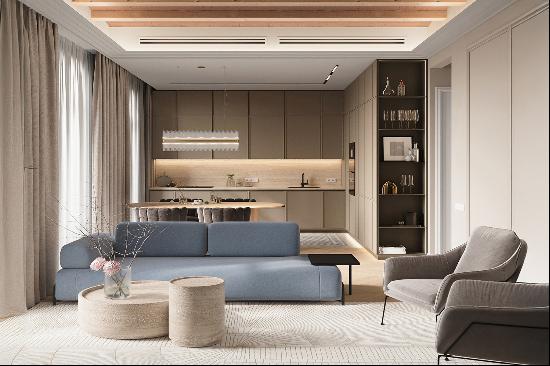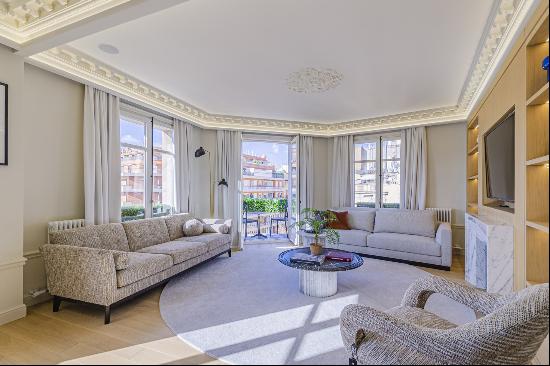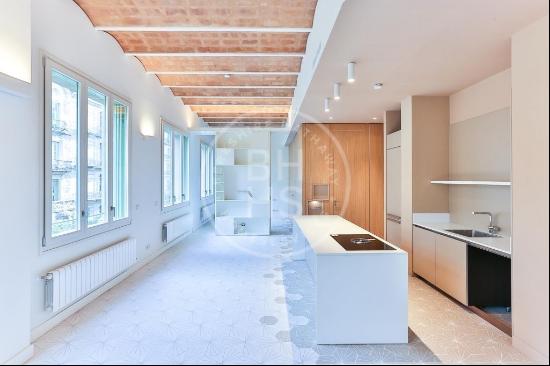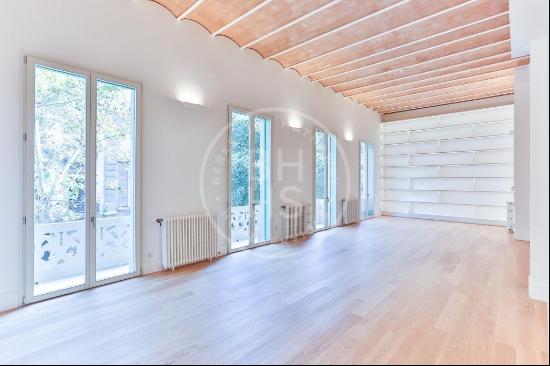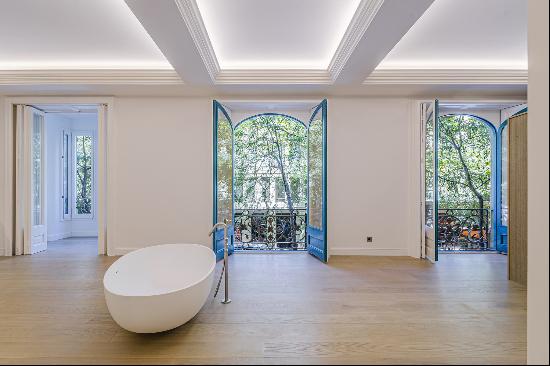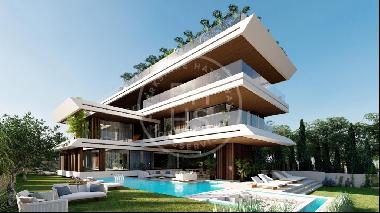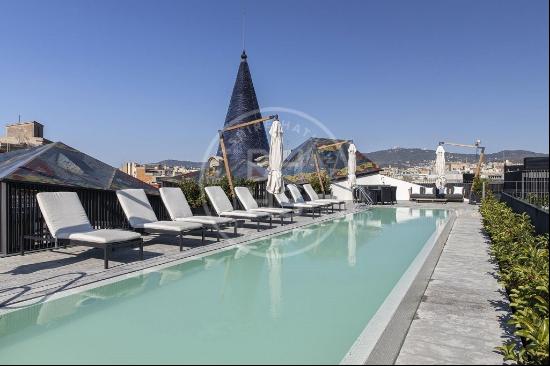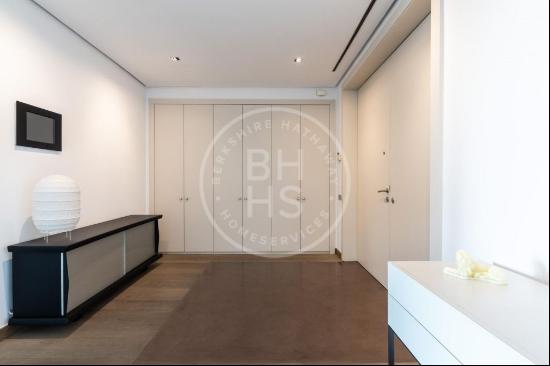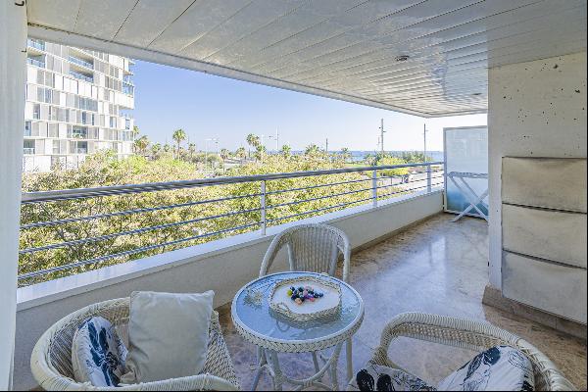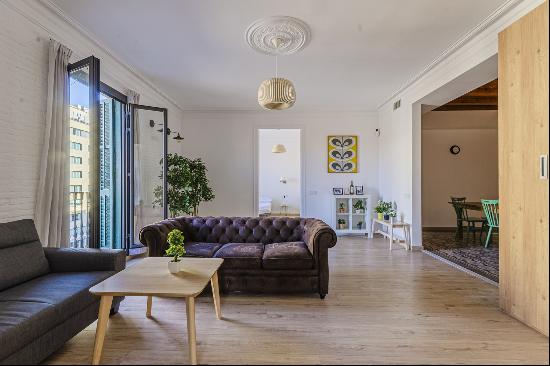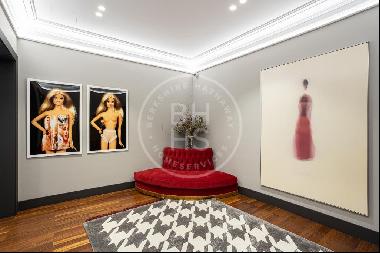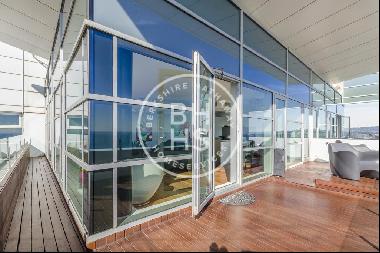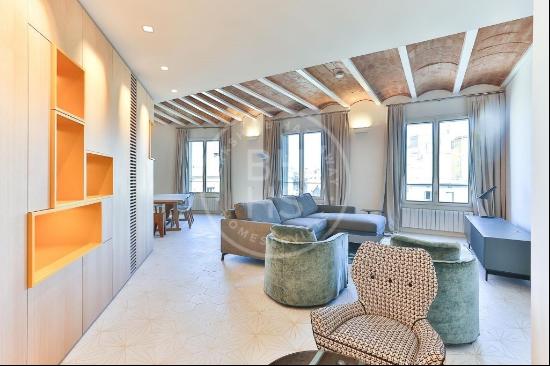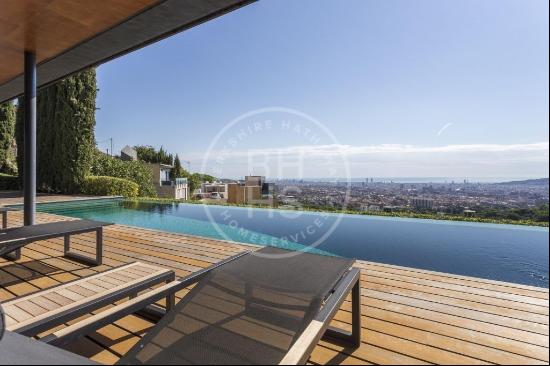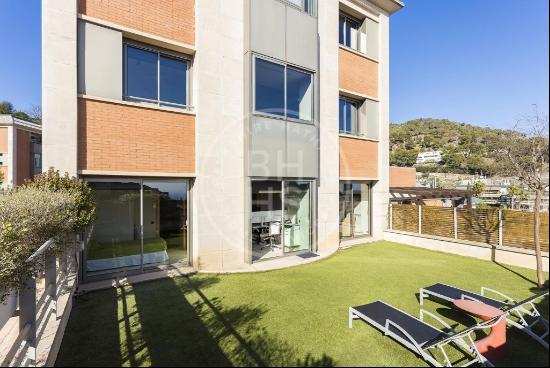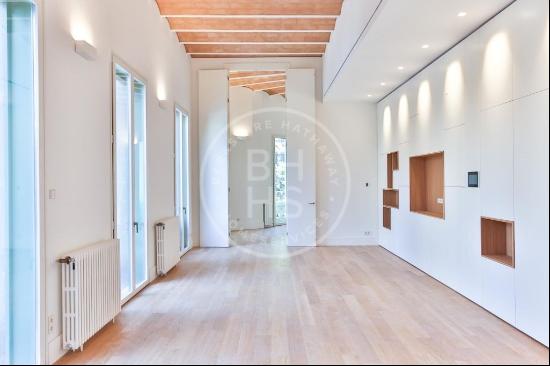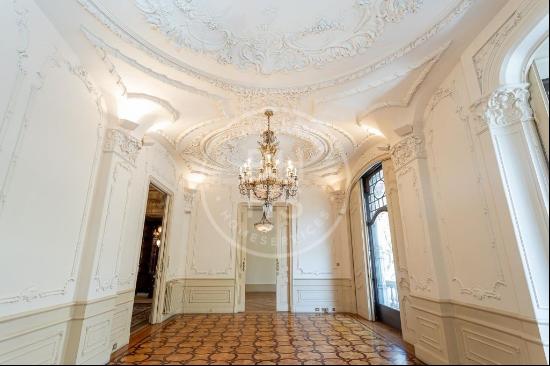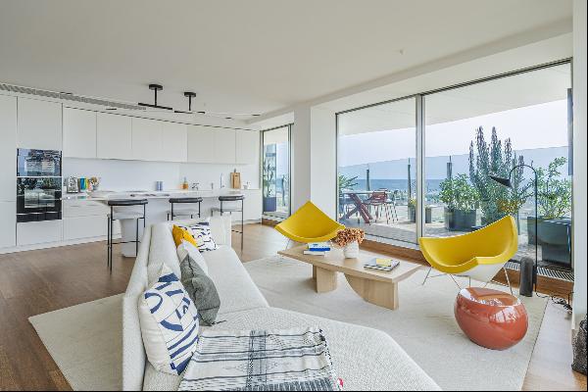Sorry, this property is no longer available
Similar Properties
Summary
- For Sale EUR 3,590,000 (Off Market)
- SPECTACULAR FLAT IN EIXAMPLE DERECHO WITH TERRACE, Barcelona 08007
- Build Size: 703.93 m2
- Property Type: Multi-Family Home
- Bedroom(s): 10
- Bathroom(s): 3
Property Description
Berkshire Hathaway HomeServices, a consultancy specialising in the marketing of exclusive, luxury properties in the best areas of Barcelona, offers you this large and very elegant 880-metre flat in one of the best streets in the Eixample district of Barcelona.Magnificent property located in Roger de Lluria street in Barcelona, in a noucentista estate, built in 1930 by the architect Francesc Guàrdia i Vial, collaborator of Lluis Domenech i Muntaner in works such as the Palau de la Música Catalana.A few metres from Diagonal and Paseo de Gracia, close to public transport, in a mixed building, with concierge service, ideal for a law firm, notary, showroom, consulate, coliving or any type of business or permitted activity. There is also the possibility of residential or mixed use.It is a corner office, which occupies the entire main floor of the building, plus a lower floor and a connected room, with direct access from the street. It faces south to the intersection of Carrer Roger de Llúria and Carrer Provença, and north to a terrace overlooking a quiet, well-kept and bright courtyard.Its 880 m2 of total surface area, divided into three floors with direct access from the street, its ceilings over 4 metres high, as well as the original ornamentation and marquetry make this office a unique piece. It has two lifts, the original main one with the wooden box that gives access to the main door of the property and a secondary one with direct access to the service area.MAJESTIC FLAT IN EIXAMPLE DRETThe location belongs to the protected conservation area of the Eixample, made up of buildings built before 1965. This guarantees the good state of conservation of the complex.The almost 900 square metres give this property immense spaces, which are difficult to find in such a unique environment.The front façade faces south and has a large gallery and windows with balconies along its length. This orientation provides great light throughout the day in the noble area of the house.On the other hand, the rear façade faces towards a quiet and spacious courtyard capable of absorbing more than enough light for the spaces located in this area, where we find a balcony and a large terrace with a large terrace.Likewise, all the spaces located between the two façades are ventilated and illuminated by a total of four large interior courtyards. As is usual in buildings in this protected environment, it is around these courtyards that the water areas of the building are concentrated.This unique building has two independent entrances, originally one for the service with a forklift and the other for the owners.The permeability of the building towards the street and the courtyards, and the generosity of the open-plan spaces allow for a wide variety of layouts for refurbishment.We have several similar properties in this area that can only be advertised on our website at the express wish of their owners. If you wish to see them you can do so by clicking on the additional link at the end of the advert.

