Xin lỗi, khách sạn này hiện không có sẵn.
Thêm
Tây ban nha - Formentera-Balearic Islands
USD 710K
162,95 m2
3 Phòng ngủ
3 Phòng tắm
Tây ban nha - Formentera-Balearic Islands
USD 1.94M
24,15 m2
3 Phòng ngủ
3 Phòng tắm
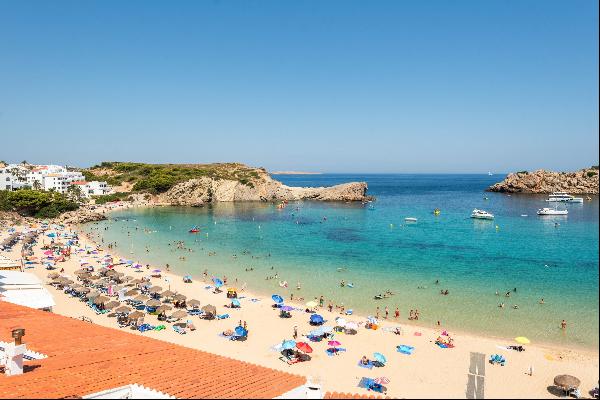
Tây ban nha - Formentera-Balearic Islands
USD 859K
110,00 m2
2 Phòng ngủ
2 Phòng tắm
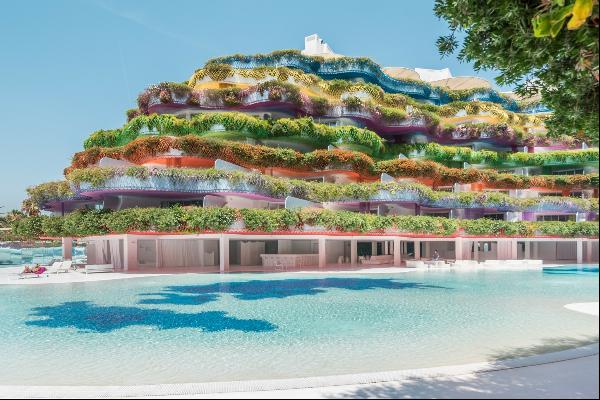
Tây ban nha - Formentera-Balearic Islands
USD 1.07M
100,99 m2
2 Phòng ngủ
2 Phòng tắm
Tây ban nha - Formentera-Balearic Islands
Price Upon Request
476,96 m2
7 Phòng ngủ
7 Phòng tắm
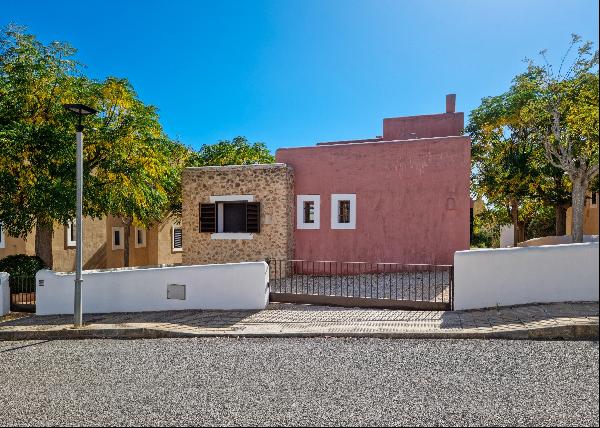
Tây ban nha - Formentera
USD 1.99M
206,99 m2
5 Phòng ngủ
4 Phòng tắm
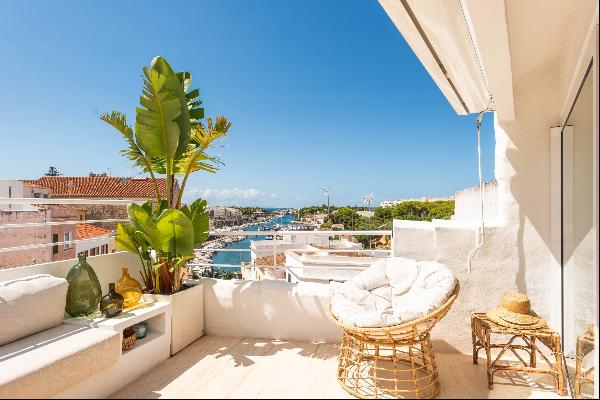
Tây ban nha - Formentera-Balearic Islands
USD 1.24M
193,98 m2
4 Phòng ngủ
3 Phòng tắm
Tây ban nha - Formentera-Balearic Islands
USD 9.37M
489,97 m2
4 Phòng ngủ
4 Phòng tắm
Tây ban nha - Formentera-Balearic Islands
USD 1.29M
285,96 m2
5 Phòng ngủ
3 Phòng tắm
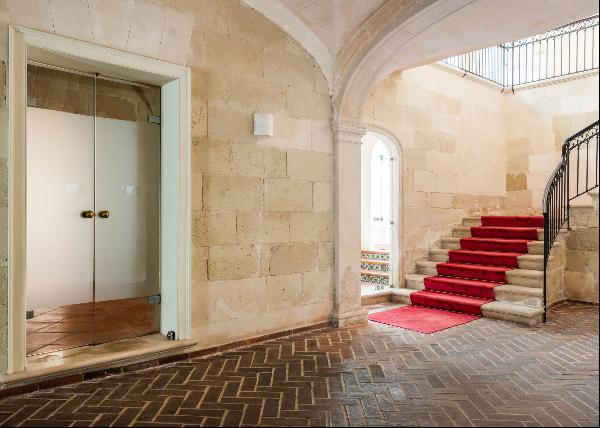
Tây ban nha - Formentera-Balearic Islands
USD 1.28M
706,99 m2
4 Phòng ngủ
3 Phòng tắm
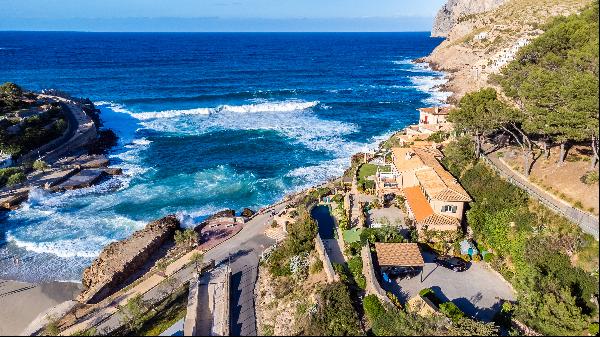
Tây ban nha - Formentera-Balearic Islands
USD 4.3M
570,98 m2
8 Phòng ngủ
6 Phòng tắm

Tây ban nha - Formentera-Balearic Islands
USD 6.39M
360,00 m2
6 Phòng ngủ
6 Phòng tắm

Tây ban nha - Formentera-Balearic Islands
USD 2.28M
316,99 m2
4 Phòng ngủ
4 Phòng tắm
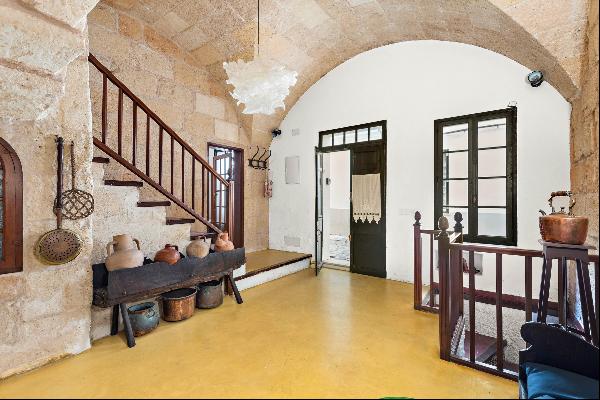
Tây ban nha - Formentera-Balearic Islands
USD 810K
233,93 m2
5 Phòng ngủ
3 Phòng tắm
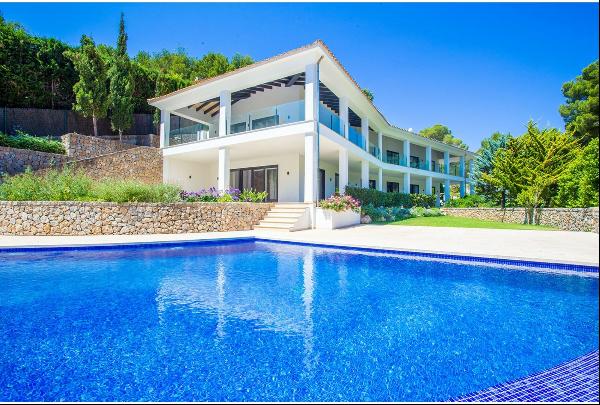
Tây ban nha - Formentera-Balearic Islands
Price Upon Request
1.113,91 m2
8 Phòng ngủ
7 Phòng tắm
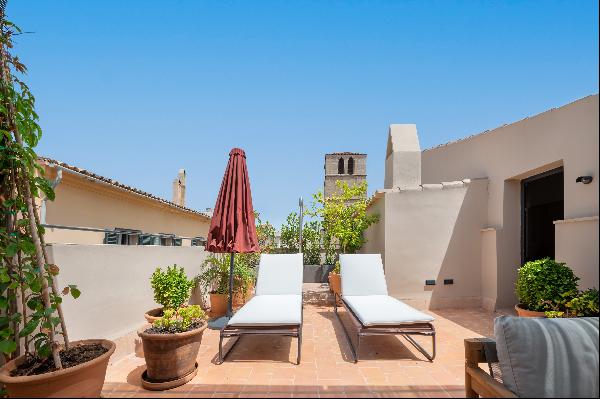
Tây ban nha - Formentera-Balearic Islands
Price Upon Request
259,94 m2
2 Phòng ngủ
2 Phòng tắm
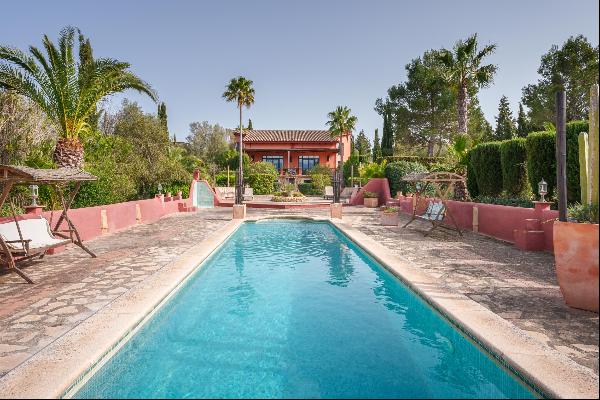
Tây ban nha - Formentera-Balearic Islands
USD 1.58M
7.899,92 m2
4 Phòng ngủ
3 Phòng tắm
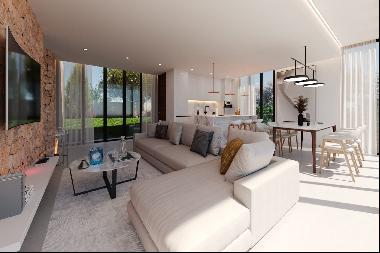
Tây ban nha - Formentera-Balearic Islands
USD 171K
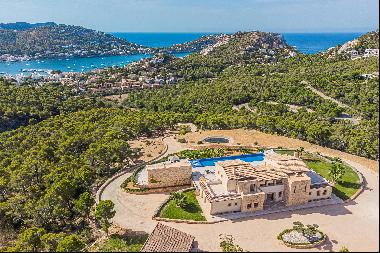
Tây ban nha - Formentera-Balearic Islands
USD 26.3M
7 Phòng ngủ
7 Phòng tắm
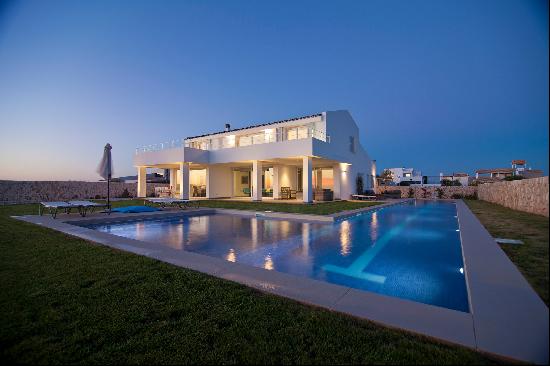
Tây ban nha - Formentera-Balearic Islands
USD 2.1M
346,99 m2
4 Phòng ngủ
3 Phòng tắm
Summary
- Cần ban 1.274.415.360 JPY (tham khảo)
- Diện tích xây dựng: 709,97 m2
- Diện tích đất: 33.279,91 m2
- Loại bất động sản: Độc thân Gia đình Trang chủ
- Hình thức bất động sản: Tây Ban Nha / Địa Trung Hải
- Phòng ngủ: 5
- Phòng tắm: 6