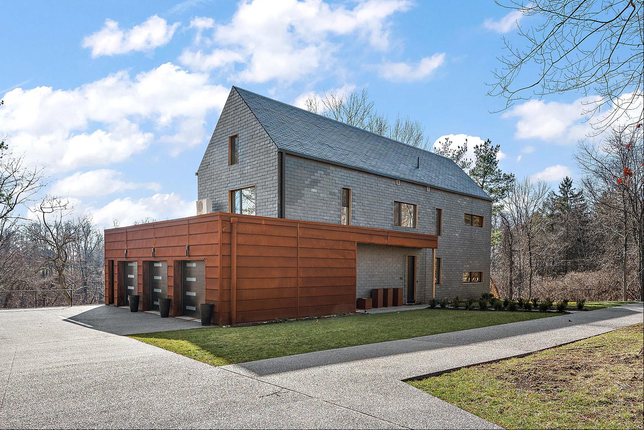
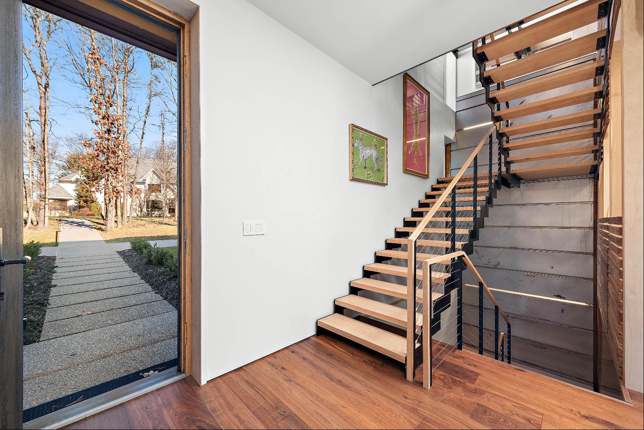
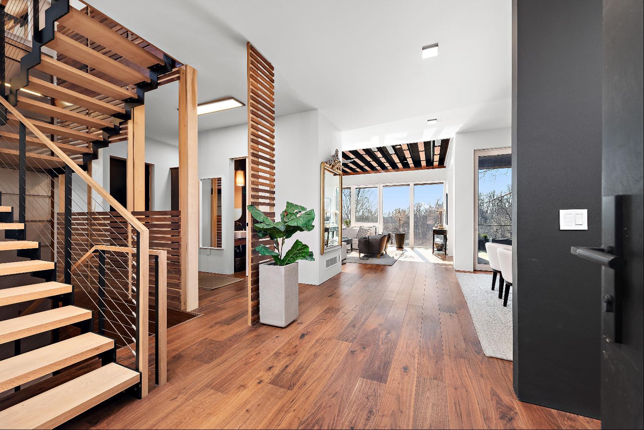
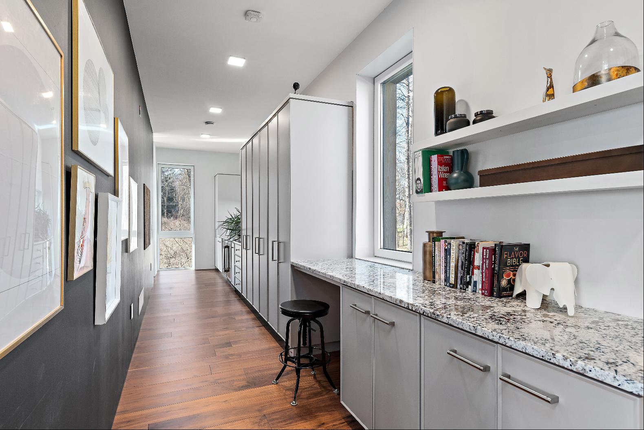
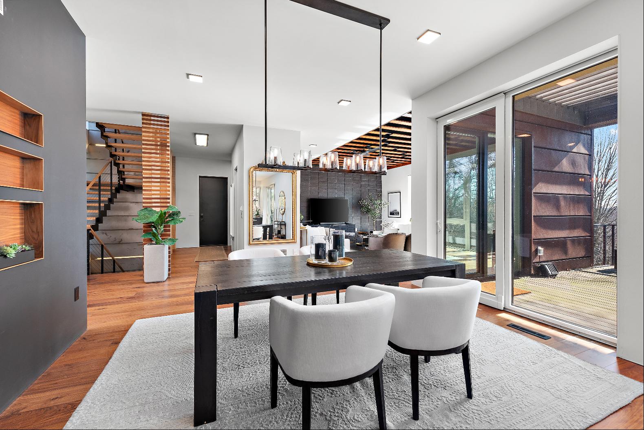
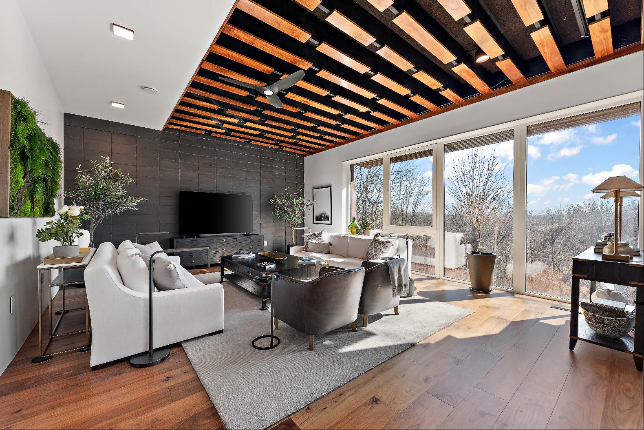
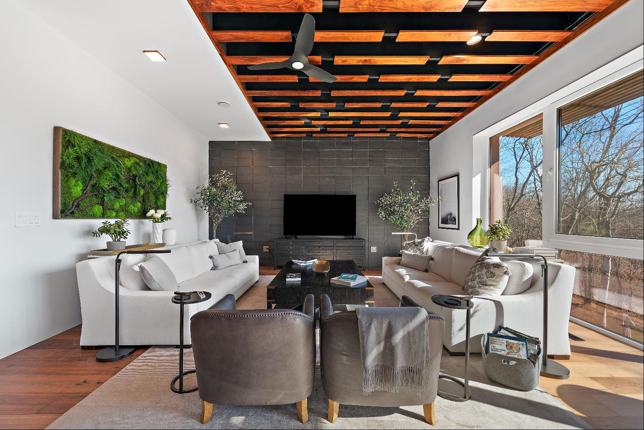
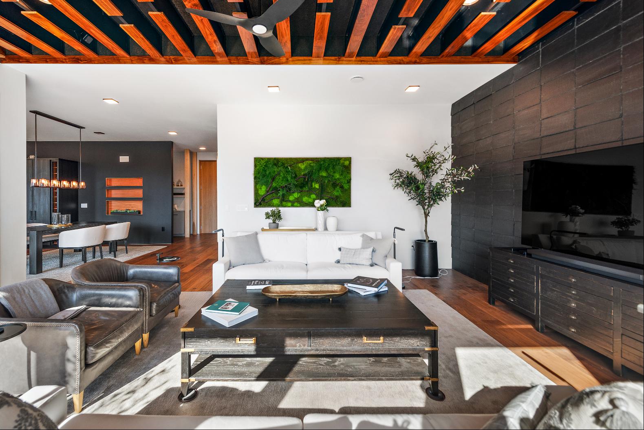
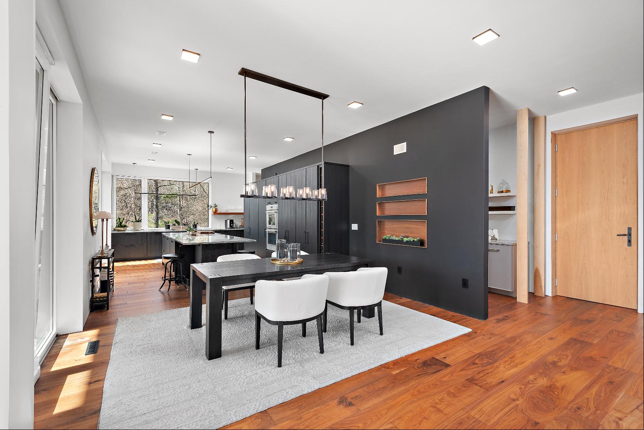
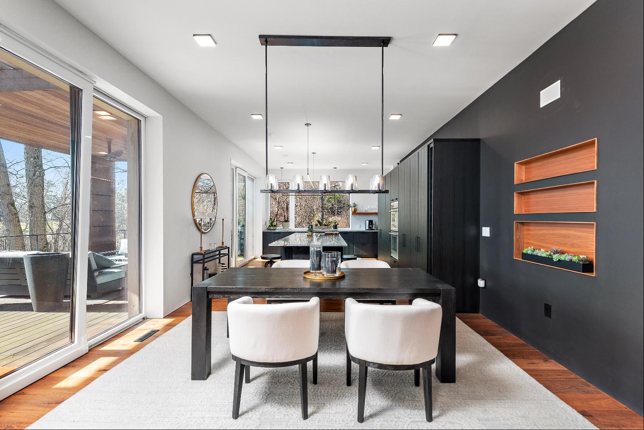
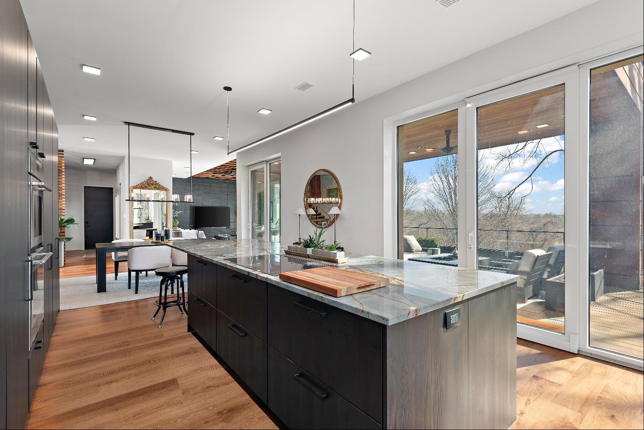
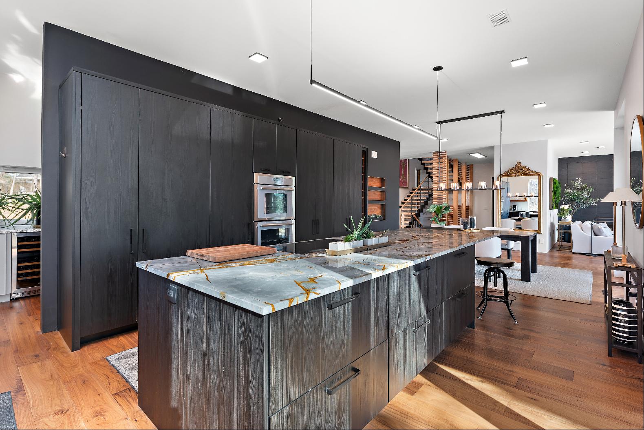
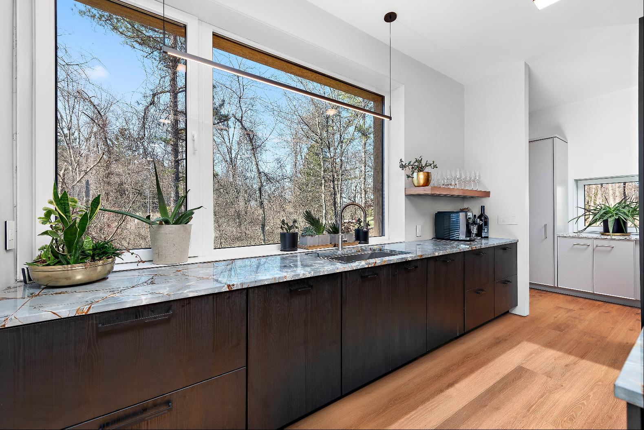
Summary
- สำหรับขาย 303,484,864 JPY
- 98 Legacy Drive
- ขนาดการก่อสร้าง: 484.77 m2
- ขนาดที่ดิน: 8,093.71 m2
- ประเภทอสังหาริมทรัพย์: หน้าแรกครอบครัวเดี่ยว
- รูปแบบอสังหาริมทรัพย์: ร่วมสมัย
- ห้องนอน: 4
- ห้องอาบน้ำ: 4
- ห้องน้ำ: 1
คำบรรยายอสังหาริมทรัพย์
This modern home, built in 2020 offers a bright, open concept in the most serene 2-acre setting. The exterior is clad in corten steel and slate siding with a slate roof. The interior features the most exquisite finishes to include walnut flooring and paneling, upscale lighting, and unique solid surfaces. The gourmet kitchen offers Thermador appliances, a Miele steam oven, and a wine refrigerator in the galley butler’s pantry. Upstairs you will find a primary suite with a view, a luxurious bath with newly redone tile and glass shower, a sitting area, and a fabulous custom walk-in closet system. Endless possibilities exist on the unfinished third floor. The finished lower level has additional bedroom space, a gym, and a spacious game room that opens to a patio that walks out to the shipping container pool surrounded by privacy. A prime Sewickley location with easy access to Interstate79, downtown and the airport rounds out this magnificent home.
ถามเกี่ยวกับสถานที่ให้บริการนี้
มากกว่า
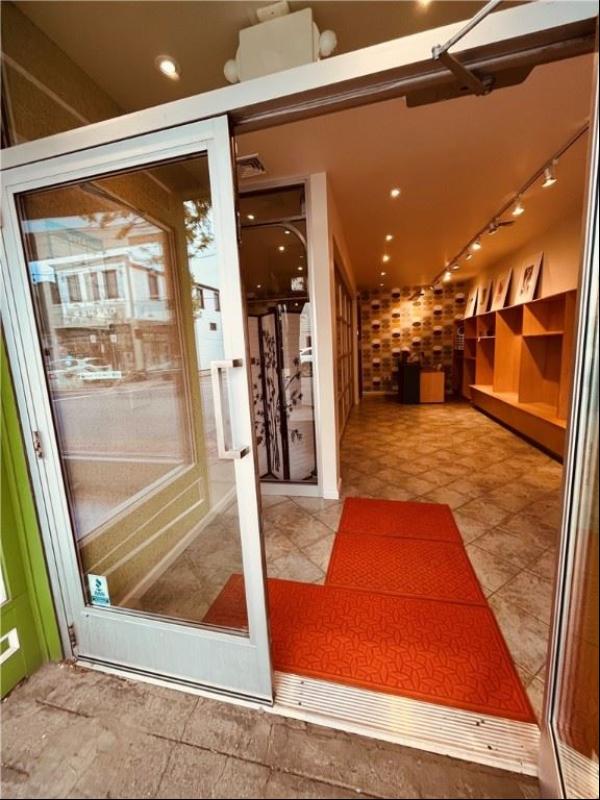
ประเทศสหรัฐอเมริกา - Sewickley
USD 3,000
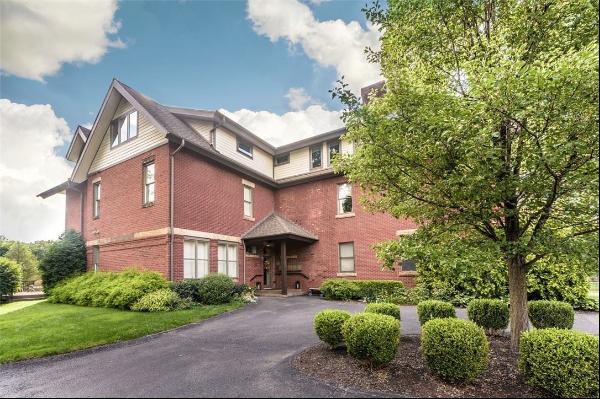
ประเทศสหรัฐอเมริกา - Sewickley
USD 515,000
117.24 m2
2 Bed
2 Bath
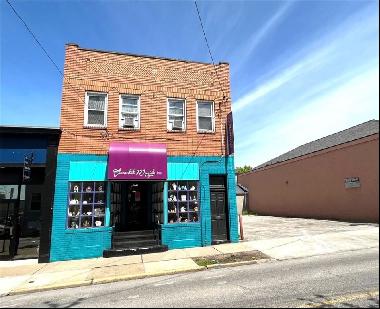
ประเทศสหรัฐอเมริกา - Sewickley
USD 3,000
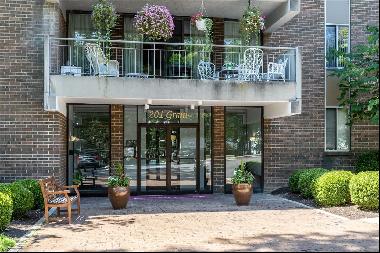
ประเทศสหรัฐอเมริกา - Sewickley
USD 269,900
3 Bed
2 Bath

ประเทศสหรัฐอเมริกา - Sewickley
USD 3,000
4 Bed
2 Bath
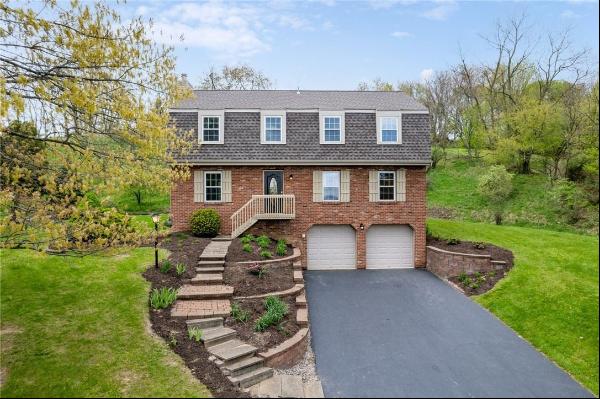
ประเทศสหรัฐอเมริกา - Sewickley
USD 500,000
4 Bed
2 Bath
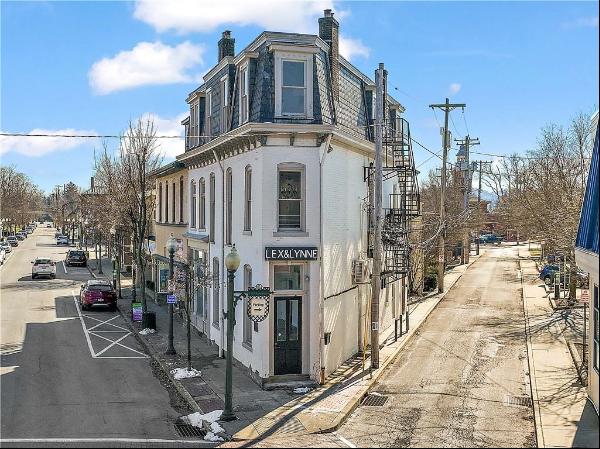
ประเทศสหรัฐอเมริกา - Sewickley
USD 1,300,000
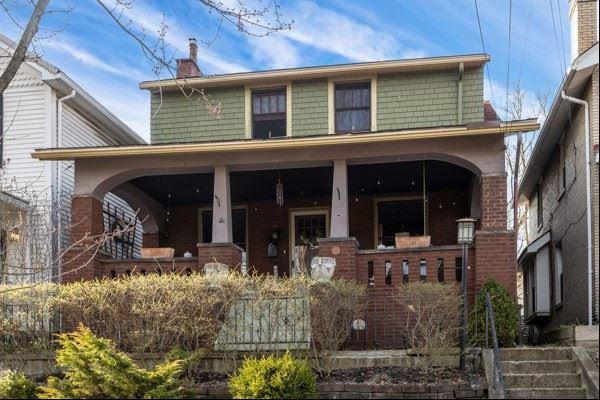
ประเทศสหรัฐอเมริกา - Sewickley
USD 409,900
166.48 m2
3 Bed
1 Bath
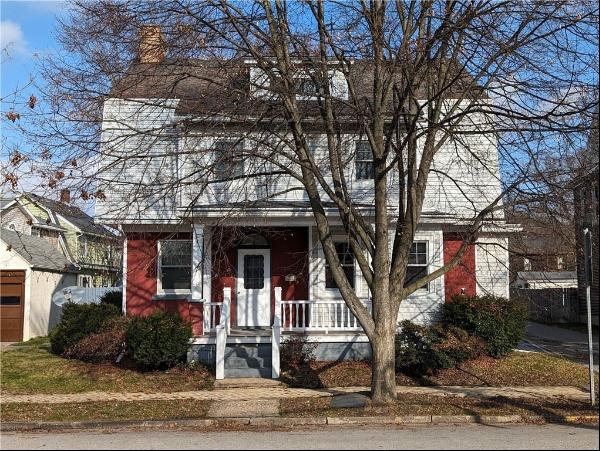
ประเทศสหรัฐอเมริกา - Sewickley
USD 377,000
191.75 m2
3 Bed
1 Bath
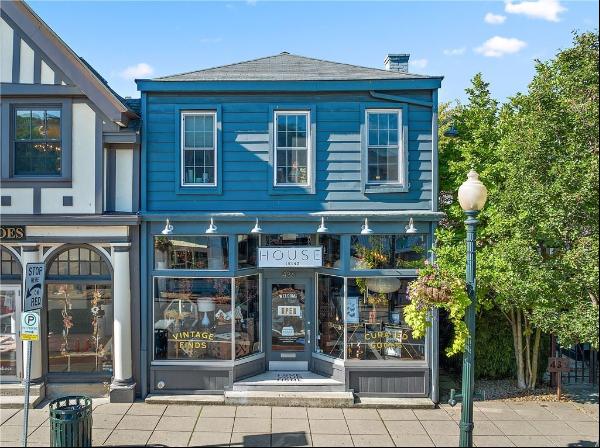
ประเทศสหรัฐอเมริกา - Sewickley
USD 1,100,000
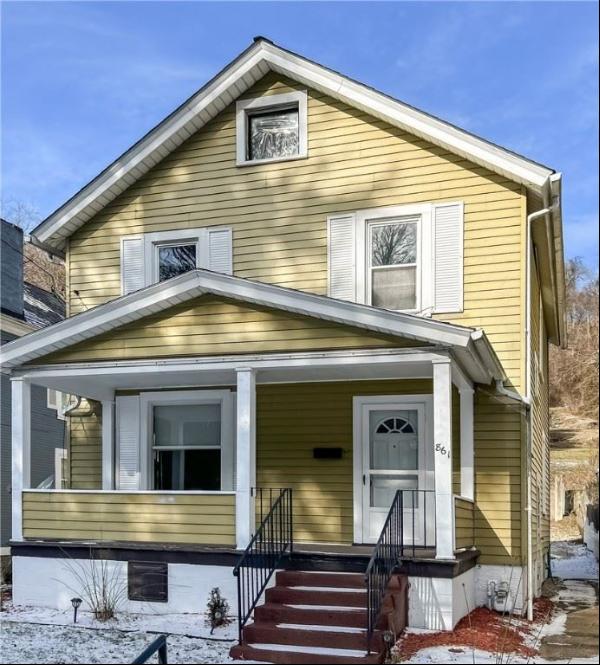
ประเทศสหรัฐอเมริกา - Sewickley
USD 250,000
131.18 m2
3 Bed
1 Bath
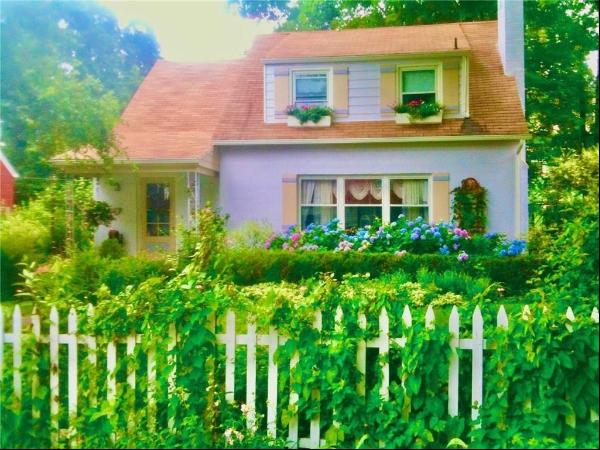
ประเทศสหรัฐอเมริกา - Sewickley
USD 430,000
121.33 m2
3 Bed
1 Bath
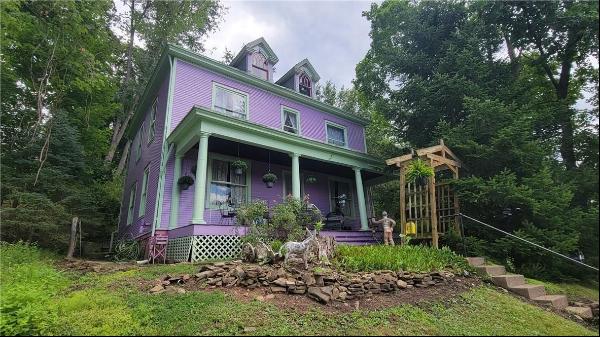
ประเทศสหรัฐอเมริกา - Sewickley
USD 320,000
183.20 m2
4 Bed
2 Bath
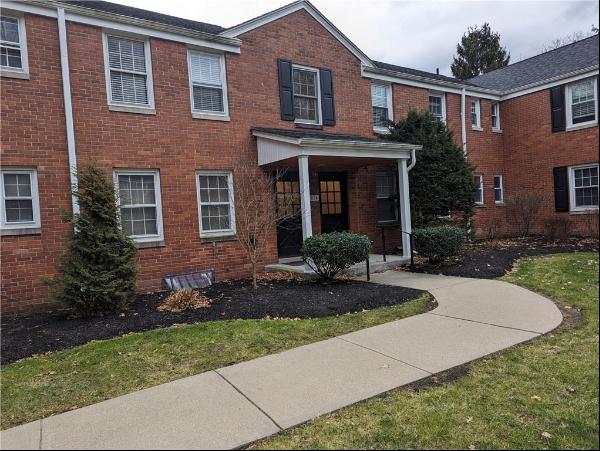
ประเทศสหรัฐอเมริกา - Sewickley
USD 1,000
53.33 m2
1 Bed
1 Bath
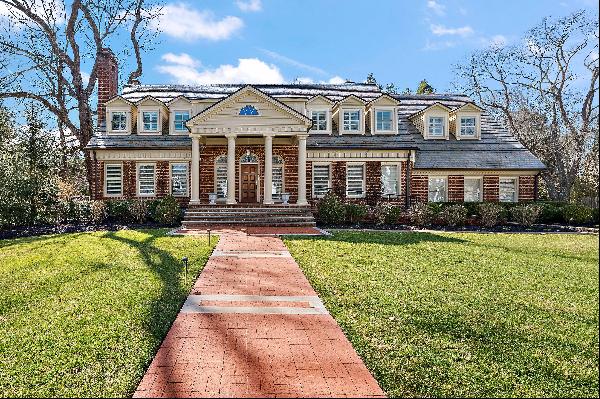
ประเทศสหรัฐอเมริกา - Sewickley
USD 1.9M
485.88 m2
4 Bed
4 Bath
ประเทศสหรัฐอเมริกา - Sewickley
USD 1.6K
192.03 m2
2 Bed
1 Bath
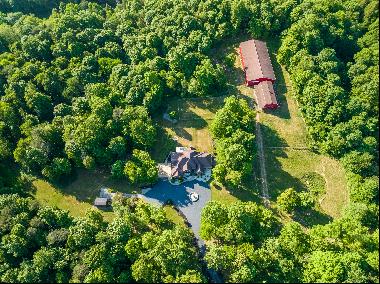
ประเทศสหรัฐอเมริกา - Sewickley
USD 1.88M
330.92 m2
4 Bed
3 Bath
ประเทศสหรัฐอเมริกา - Sewickley
USD 699K
185.81 m2
3 Bed
2 Bath
ประเทศสหรัฐอเมริกา - Sewickley
USD 4.99M
884.81 m2
7 Bed
6 Bath
ประเทศสหรัฐอเมริกา - Sewickley
USD 735K
197.51 m2
3 Bed
2 Bath