ขออภัยแห่งนี้อยู่ในขณะนี้
มากกว่า
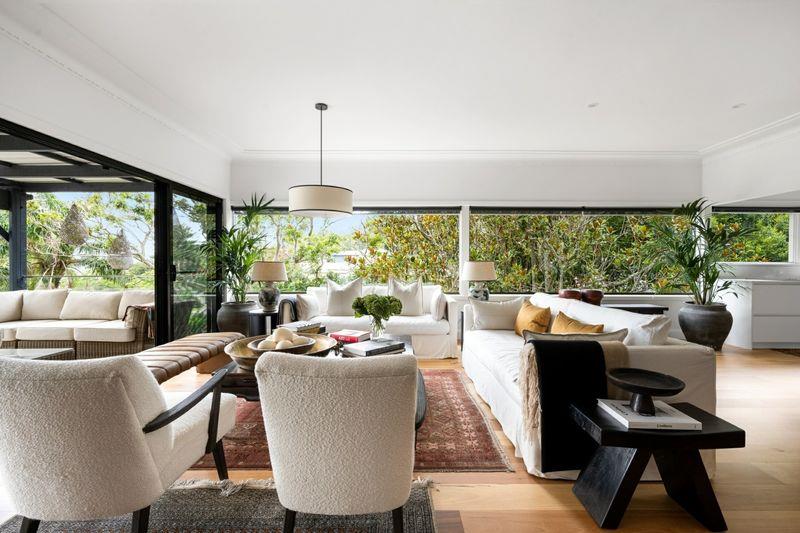
ออสเตรเลีย - ซิดนีย์
4 Bed
2 Bath
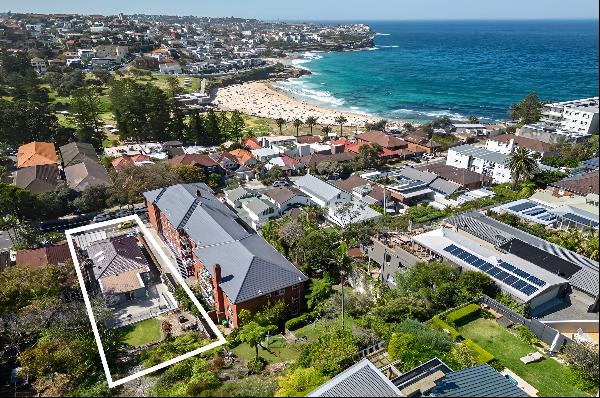
ออสเตรเลีย - ซิดนีย์
Price Upon Request
3 Bed
2 Bath
ออสเตรเลีย - ซิดนีย์
USD 5.27K
4 Bed
4 Bath
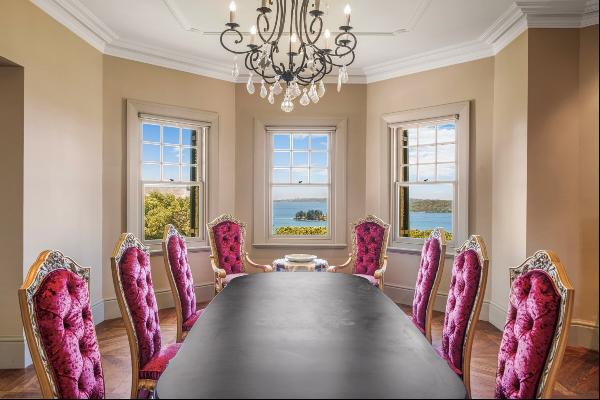
ออสเตรเลีย - ซิดนีย์
Price Upon Request
3 Bed
4 Bath
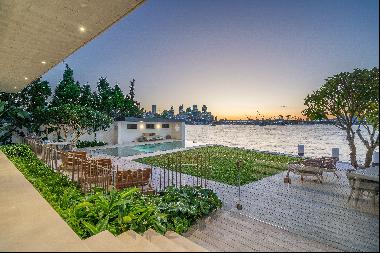
ออสเตรเลีย - ซิดนีย์
Price Upon Request
5 Bed
6 Bath
ออสเตรเลีย - ซิดนีย์
Price Upon Request
3 Bed
3 Bath
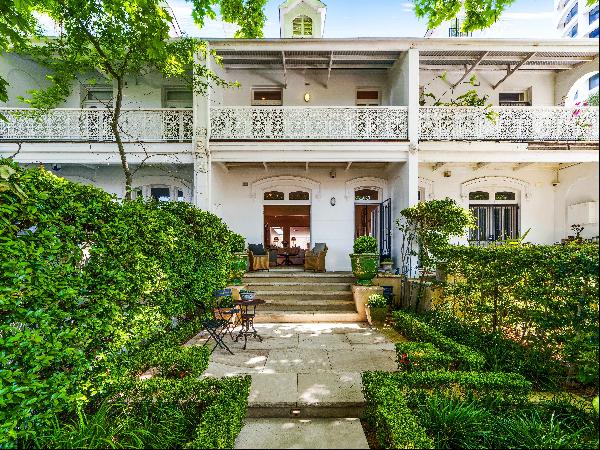
ออสเตรเลีย - ซิดนีย์
Price Upon Request
4 Bed
3 Bath
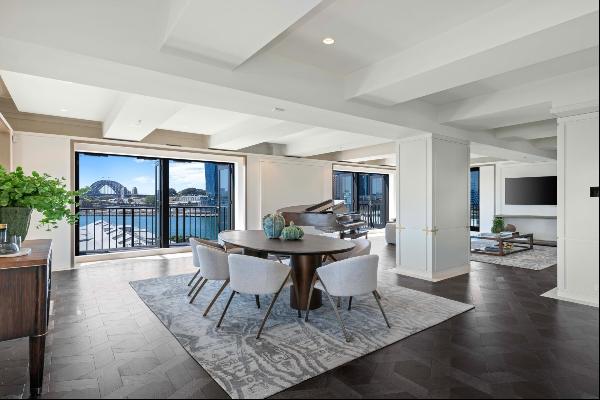
ออสเตรเลีย - ซิดนีย์
Price Upon Request
5 Bed
5 Bath
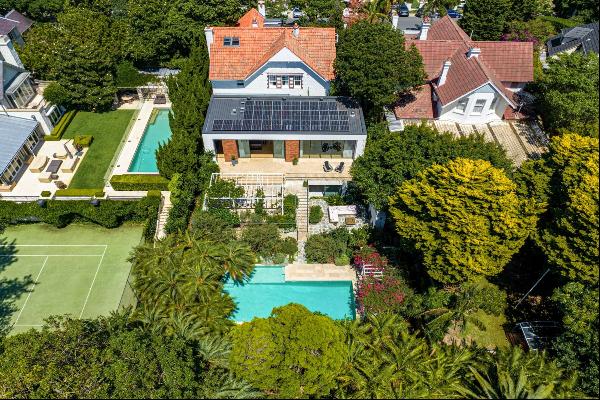
ออสเตรเลีย - ซิดนีย์
Price Upon Request
5 Bed
4 Bath
ออสเตรเลีย - ซิดนีย์
Price Upon Request
4 Bed
3 Bath
ออสเตรเลีย - ซิดนีย์
Price Upon Request
4 Bed
5 Bath
ออสเตรเลีย - ซิดนีย์
Price Upon Request
5 Bed
4 Bath
ออสเตรเลีย - ซิดนีย์
Price Upon Request
3 Bed
4 Bath
ออสเตรเลีย - ซิดนีย์
Price Upon Request
4 Bed
6 Bath
ออสเตรเลีย - ซิดนีย์
Price Upon Request
5 Bed
3 Bath
ออสเตรเลีย - ซิดนีย์
Price Upon Request
6 Bed
5 Bath
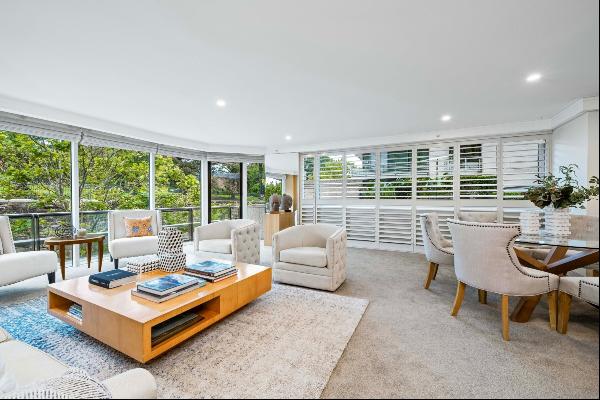
ออสเตรเลีย - ซิดนีย์
Price Upon Request
3 Bed
3 Bath
ออสเตรเลีย - ซิดนีย์
Price Upon Request
5 Bed
4 Bath
ออสเตรเลีย - ซิดนีย์
Price Upon Request
3 Bed
2 Bath
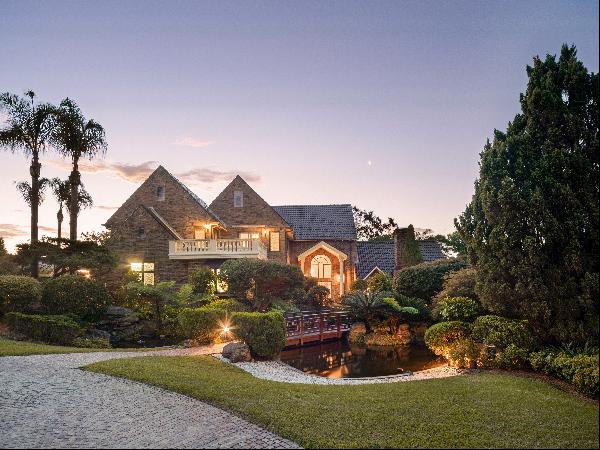
ออสเตรเลีย - ซิดนีย์
Price Upon Request
5 Bed
7 Bath
Summary
- สำหรับขาย Price Upon Request (การอ้างอิงเท่านั้น)
- 74 Roseville Avenue
- ประเภทอสังหาริมทรัพย์: หน้าแรกครอบครัวเดี่ยว
- รูปแบบอสังหาริมทรัพย์: ร่วมสมัย
- ห้องนอน: 5
- ห้องอาบน้ำ: 3
- ห้องน้ำ: 1
คำบรรยายอสังหาริมทรัพย์
Exceptional Design and a Blue Ribbon East-Side Location
Positioned in one of Roseville’s finest east-side streets, this award-winning residence is a striking fusion of old and new. Re-built on a prized northerly parcel in 2004, much of the original materials have been recycled to create a stunning eco-friendly home to meet the needs of modern family living. Designed by James Cooper from Sanctum Design Consultants, what transpired is a brilliant statement in sustainable building design.
A high-side setting commanding a timeless character façade in keeping with the area’s streetscape, beyond original sandstone walls and landscaped gardens awaits a property that truly excels its passive solar design brief. Framed by a wraparound verandah, guests are welcomed to a generously scaled floor plan that lends itself to seamless indoor/outdoor entertaining. Constructed so the living areas capture the north-easterly aspect, banks of glass and soaring ceilings create a wonderful sense of space and light while providing wonderful cooling breezes in the summer months.
This quintessential lifestyle sanctuary with a resort-style alfresco setting includes a Vergola covered terrace, sparkling pool and sprawling child-friendly lawns. This prestigious leafy pocket allows for a short stroll to Roseville Station, village shops and local schools, with convenient access to both Chatswood and CBD.
· Prized 1110 sqm northerly parcel in a blue ribbon east-side Roseville setting
· Elegant formal living with Jetmaster gas fireplace and bi-folds separating the formal dining room
· Gourmet entertainer’s kitchen with 50mm CaesarStone waterfall island, Miele double ovens, walk-in pantry and 900mm induction and gas cooktop
· Expansive family living with soaring cathedral ceilings, bespoke joinery and cedar glass sliders opening to the resort-style outdoor setting
· Four bedrooms include a private master suite on the ground-floor plus a custom home office or 5th bedroom
· North-easterly terrace with motorised Vergola extending to manicured grounds with sparkling solar-heated pool, sprawling child-friendly lawns and vegetable garden
· Recycled brushbox flooring, under-floor heating in the kitchen and family area and all bathrooms
· Ducted central heating and reverse cycle air conditioning, copious built-in storage, home gym/studio and multiple storerooms
· Double brick construction on the ground-floor with recycled bricks and sandstone used from the original Bungalow throughout the home
· High side setting in one of Roseville’s finest streets and an easy stroll to the station, cafés, village shops and parks
· Walk to the local primary school, Roseville College and within easy access to several other sought after public and private schools.
Positioned in one of Roseville’s finest east-side streets, this award-winning residence is a striking fusion of old and new. Re-built on a prized northerly parcel in 2004, much of the original materials have been recycled to create a stunning eco-friendly home to meet the needs of modern family living. Designed by James Cooper from Sanctum Design Consultants, what transpired is a brilliant statement in sustainable building design.
A high-side setting commanding a timeless character façade in keeping with the area’s streetscape, beyond original sandstone walls and landscaped gardens awaits a property that truly excels its passive solar design brief. Framed by a wraparound verandah, guests are welcomed to a generously scaled floor plan that lends itself to seamless indoor/outdoor entertaining. Constructed so the living areas capture the north-easterly aspect, banks of glass and soaring ceilings create a wonderful sense of space and light while providing wonderful cooling breezes in the summer months.
This quintessential lifestyle sanctuary with a resort-style alfresco setting includes a Vergola covered terrace, sparkling pool and sprawling child-friendly lawns. This prestigious leafy pocket allows for a short stroll to Roseville Station, village shops and local schools, with convenient access to both Chatswood and CBD.
· Prized 1110 sqm northerly parcel in a blue ribbon east-side Roseville setting
· Elegant formal living with Jetmaster gas fireplace and bi-folds separating the formal dining room
· Gourmet entertainer’s kitchen with 50mm CaesarStone waterfall island, Miele double ovens, walk-in pantry and 900mm induction and gas cooktop
· Expansive family living with soaring cathedral ceilings, bespoke joinery and cedar glass sliders opening to the resort-style outdoor setting
· Four bedrooms include a private master suite on the ground-floor plus a custom home office or 5th bedroom
· North-easterly terrace with motorised Vergola extending to manicured grounds with sparkling solar-heated pool, sprawling child-friendly lawns and vegetable garden
· Recycled brushbox flooring, under-floor heating in the kitchen and family area and all bathrooms
· Ducted central heating and reverse cycle air conditioning, copious built-in storage, home gym/studio and multiple storerooms
· Double brick construction on the ground-floor with recycled bricks and sandstone used from the original Bungalow throughout the home
· High side setting in one of Roseville’s finest streets and an easy stroll to the station, cafés, village shops and parks
· Walk to the local primary school, Roseville College and within easy access to several other sought after public and private schools.