ขออภัยแห่งนี้อยู่ในขณะนี้
มากกว่า
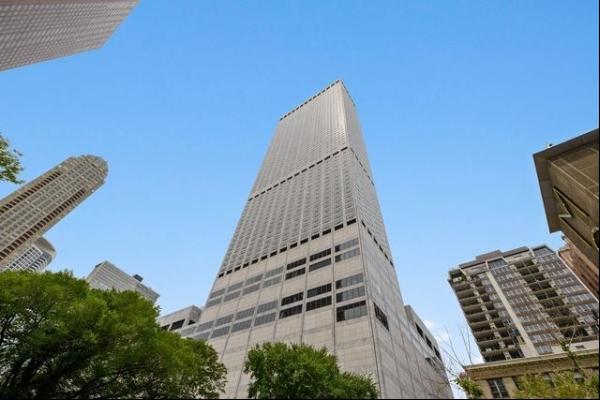
ประเทศสหรัฐอเมริกา - Chicago
USD 2,497,747
255.85 m2
3 Bed
2 Bath
ประเทศสหรัฐอเมริกา - Chicago
USD 429K
111.48 m2
2 Bed
2 Bath
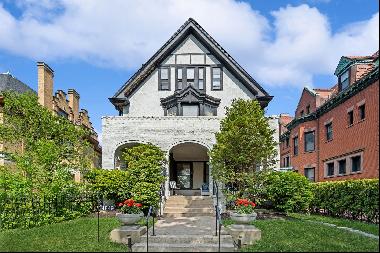
ประเทศสหรัฐอเมริกา - Chicago
USD 1,350,000
326.93 m2
6 Bed
4 Bath
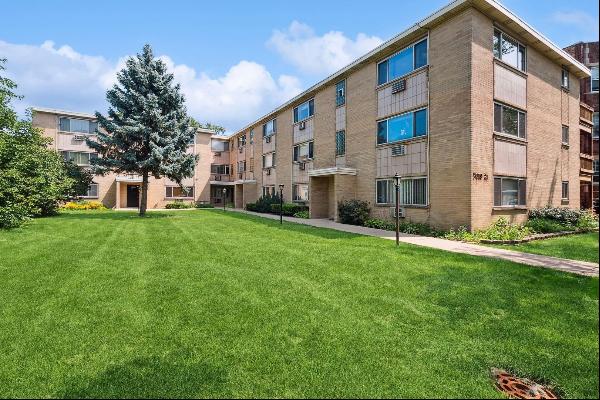
ประเทศสหรัฐอเมริกา - Chicago
USD 119,000
1 Bed
1 Bath
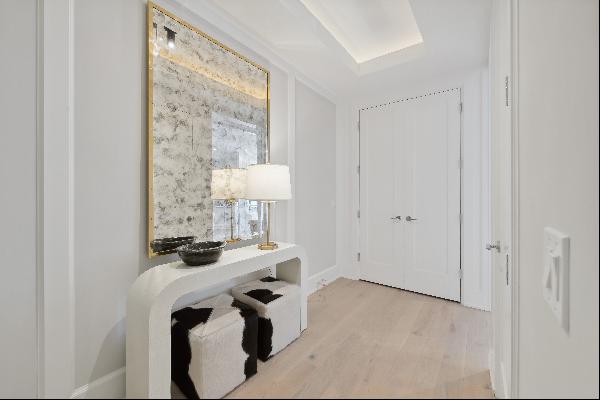
ประเทศสหรัฐอเมริกา - Chicago
USD 2.5M
5 Bed
4 Bath
ประเทศสหรัฐอเมริกา - Chicago
USD 289K
2 Bed
1 Bath

ประเทศสหรัฐอเมริกา - Chicago
USD 850,000
5 Bed
2 Bath
ประเทศสหรัฐอเมริกา - Chicago
USD 500K
2 Bed
2 Bath
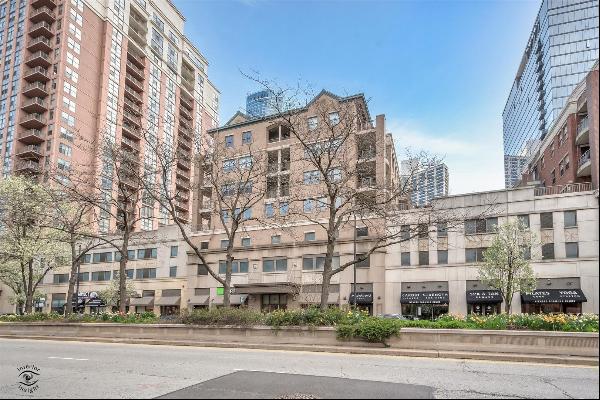
ประเทศสหรัฐอเมริกา - Chicago
USD 235,000
79.71 m2
1 Bed
1 Bath
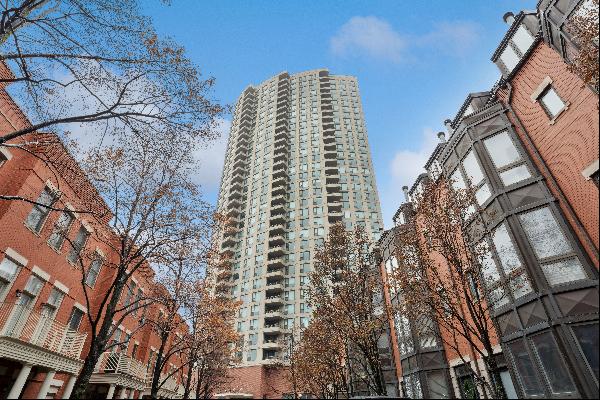
ประเทศสหรัฐอเมริกา - Chicago
USD 950K
218.79 m2
3 Bed
3 Bath
ประเทศสหรัฐอเมริกา - Chicago
USD 275K
1 Bed
1 Bath
ประเทศสหรัฐอเมริกา - Chicago
USD 2M
557.42 m2
6 Bed
4 Bath
ประเทศสหรัฐอเมริกา - Chicago
USD 300K
92.90 m2
2 Bed
1 Bath
ประเทศสหรัฐอเมริกา - Chicago
USD 330K
178.47 m2
5 Bed
3 Bath
ประเทศสหรัฐอเมริกา - Chicago
USD 410K
102.19 m2
2 Bed
2 Bath
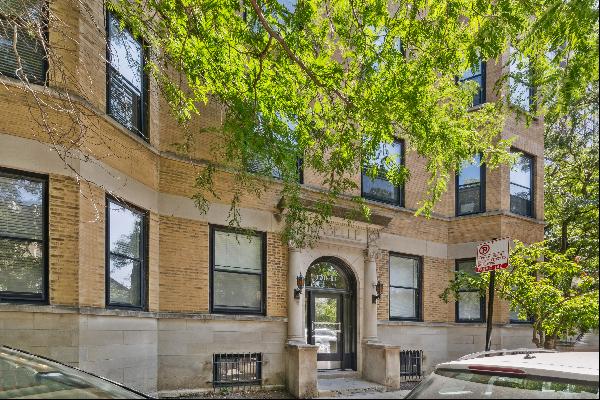
ประเทศสหรัฐอเมริกา - Chicago
USD 515K
3 Bed
2 Bath

ประเทศสหรัฐอเมริกา - Chicago
USD 330,000
104.24 m2
2 Bed
1 Bath
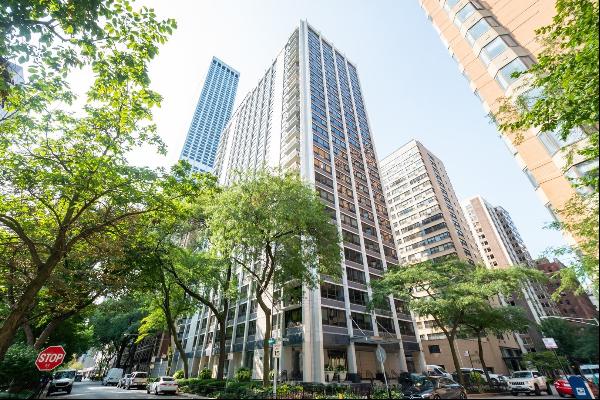
ประเทศสหรัฐอเมริกา - Chicago
USD 2,800
1 Bed
1 Bath
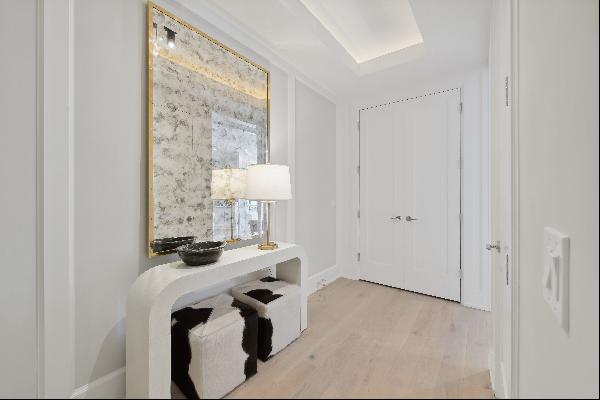
ประเทศสหรัฐอเมริกา - Chicago
USD 2.2M
4 Bed
2 Bath
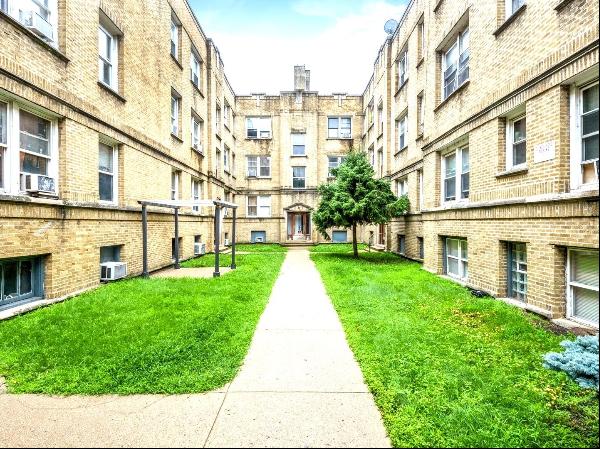
ประเทศสหรัฐอเมริกา - Chicago
USD 124,900
69.68 m2
1 Bed
1 Bath
Summary
- สำหรับขาย 51,250,568 JPY (การอ้างอิงเท่านั้น)
- 333 S Des Plaines Street Unit 709
- ขนาดการก่อสร้าง: 102.19 m2
- ประเภทอสังหาริมทรัพย์: หน้าแรกครอบครัวเดี่ยว
- รูปแบบอสังหาริมทรัพย์: แบบดั้งเดิม
- ห้องนอน: 1
- ห้องอาบน้ำ: 1
คำบรรยายอสังหาริมทรัพย์
Unique and rarely available, penthouse loft with soaring 23 ft. concrete barrel ceilings in prime West Loop location! This is a truly one-of-a-kind loft in a historic converted paper factory offering a beautiful, spacious, and open floor plan. Unit features a kitchen with massive, vaulted ceilings, South and West skylight windows, 42 in. white cabinetry, subway tile backsplash, granite counters, ss appliances and large peninsula breakfast bar with space for 4 chairs. Adjacent, bright + open living / dining area has 11 ft. ceilings, gas fireplace with subway tile surround and South facing windows with beautiful cityscape views from a private balcony. Primary bedroom easily accommodates a king size bed and has a huge, walk-in, organized closet. The travertine tile bathroom has dual vanity sinks and a deep tub with shower. Rare, bonus office / storage and laundry room has built-in shelving and desk space that's perfectly sized for multi-use needs. Further expansion possibilities exist with this unit's rare and massive ceiling heights allowing for a potential duplexed suite - completed in a few other units. Sale also includes roof rights and one garage parking space! Pet friendly, and a professionally managed building with an exercise room and bike storage. A quiet, A+ location conveniently located to expressways, Union + Ogilvie rail stations, and the Blue Line train. Centrally located with easy access to the Loop, West Loop and Greek Town's amazing eats + shops. Wow!