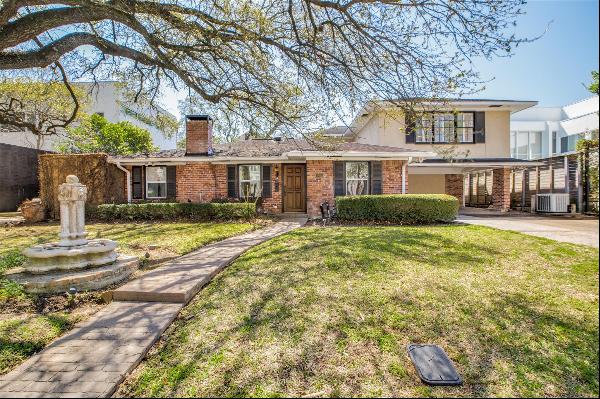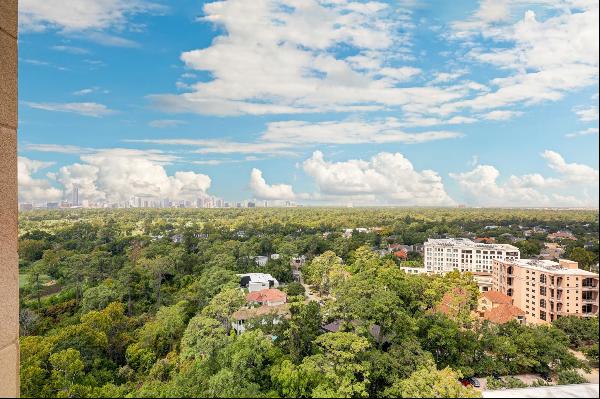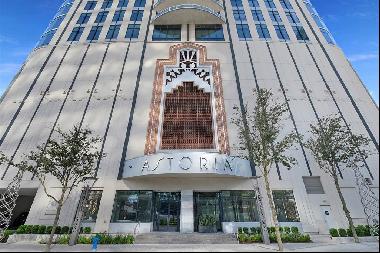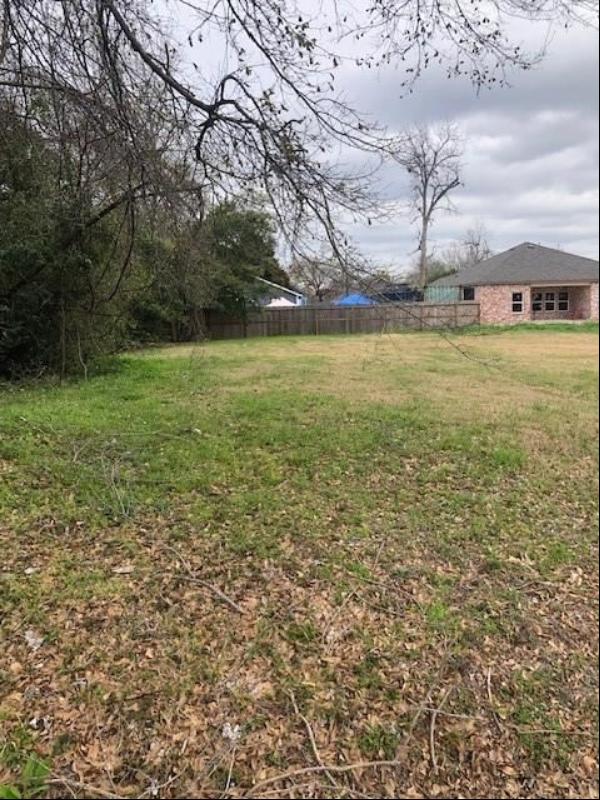ขออภัยแห่งนี้อยู่ในขณะนี้
มากกว่า
ประเทศสหรัฐอเมริกา - Houston
USD 2.09M
382.57 m2
3 Bed
4 Bath
ประเทศสหรัฐอเมริกา - Houston
USD 1.48K
71.91 m2
1 Bed
1 Bath

ประเทศสหรัฐอเมริกา - Houston
USD 5.8K
281.03 m2
4 Bed
3 Bath
ประเทศสหรัฐอเมริกา - Houston
USD 799K
158.96 m2
2 Bed
2 Bath
ประเทศสหรัฐอเมริกา - Houston
USD 2.6K
133.04 m2
3 Bed
2 Bath
ประเทศสหรัฐอเมริกา - Houston
USD 4.45M
679.49 m2
5 Bed
6 Bath
ประเทศสหรัฐอเมริกา - Houston
USD 3K
169.08 m2
3 Bed
2 Bath

ประเทศสหรัฐอเมริกา - Houston
USD 775K
198.81 m2
2 Bed
3 Bath

ประเทศสหรัฐอเมริกา - Houston
USD 1,750,000
286.05 m2
4 Bed
4 Bath
ประเทศสหรัฐอเมริกา - Houston
USD 475K
193.89 m2
3 Bed
2 Bath
ประเทศสหรัฐอเมริกา - Houston
USD 3.5K
291.72 m2
4 Bed
3 Bath
ประเทศสหรัฐอเมริกา - Houston
USD 4.3K
286.98 m2
3 Bed
2 Bath
ประเทศสหรัฐอเมริกา - Houston
USD 650K
231.70 m2
3 Bed
2 Bath
ประเทศสหรัฐอเมริกา - Houston
USD 1.97M
449.56 m2
5 Bed
4 Bath
ประเทศสหรัฐอเมริกา - Houston
USD 2.2K
131.55 m2
3 Bed
2 Bath
ประเทศสหรัฐอเมริกา - Houston
USD 575K
214.14 m2
3 Bed
3 Bath
ประเทศสหรัฐอเมริกา - Houston
USD 589K
451.42 m2
5 Bed
4 Bath
ประเทศสหรัฐอเมริกา - Houston
USD 2.66M
504.00 m2
5 Bed
5 Bath
ประเทศสหรัฐอเมริกา - Houston
USD 420K
135.45 m2
2 Bed
2 Bath

ประเทศสหรัฐอเมริกา - Houston
USD 180,000
Summary
- สำหรับขาย 630,276,352 JPY (การอ้างอิงเท่านั้น)
- 3728 Garnet St
- ขนาดการก่อสร้าง: 679.31 m2
- ขนาดที่ดิน: 1,045.16 m2
- ประเภทอสังหาริมทรัพย์: หน้าแรกครอบครัวเดี่ยว
- รูปแบบอสังหาริมทรัพย์: ร่วมสมัย
- ห้องนอน: 5
- ห้องอาบน้ำ: 4
- ห้องน้ำ: 2
คำบรรยายอสังหาริมทรัพย์
This incredible, one-of-a-kind home designed by Jay Baker Architects is located on a large, prime lot in the heart of Southside Place and just across from the park and greenspace. Thoughtfully designed to highlight a gorgeous live oak on the property, the home boasts beautiful, transitional finishes, multiple work-from-home spaces, a heated pool, slate roof, 3-car garage and a rare rooftop terrace with amazing views. First floor amenities include both formals; impressive cook's kitchen with large island, Wolf/SubZero appliances and abundant storage; butler's pantry with wet bar; oversized breakfast room that overlooks the pool and yard; project/work room; two staircases; and a secondary bedroom suite that could double as a game room. Upstairs features a generous primary suite with a fireplace, sitting room, soaking tub and dual closets. Also, three large secondary bedrooms, game room, study and laundry. Third floor cedar storage closet and wet bar with access to terrace.