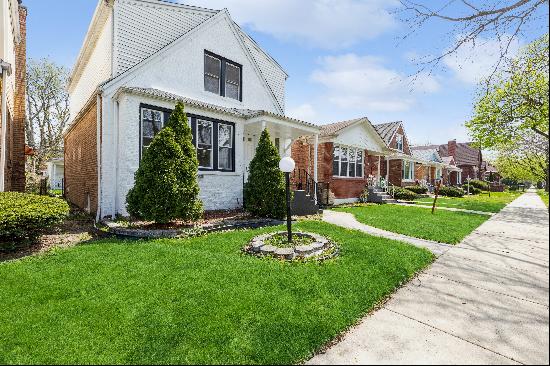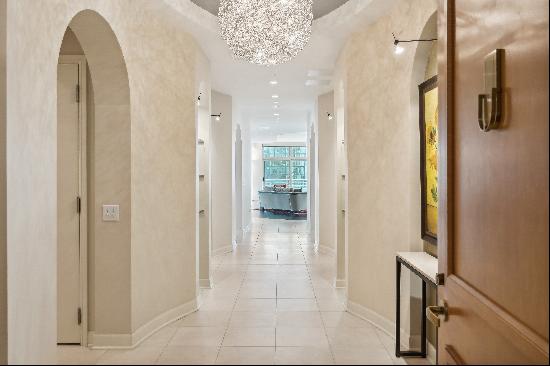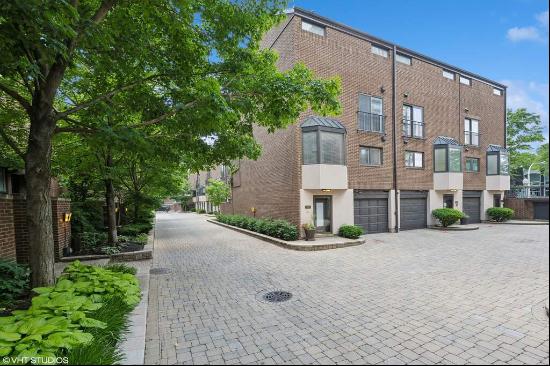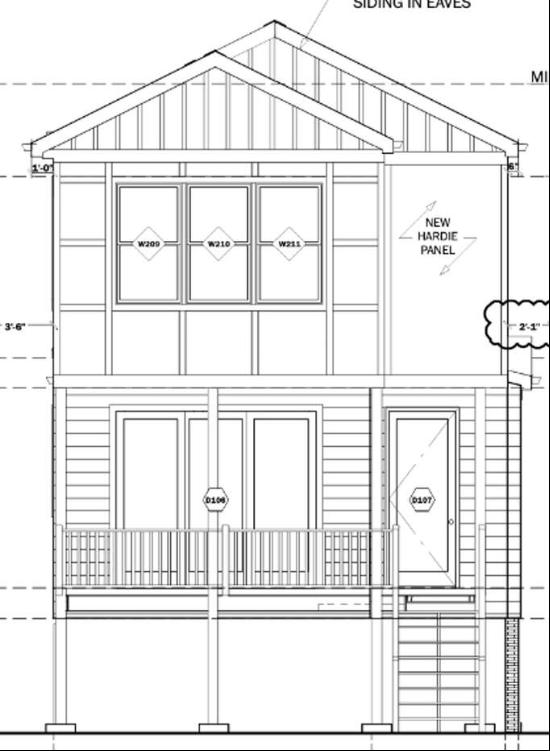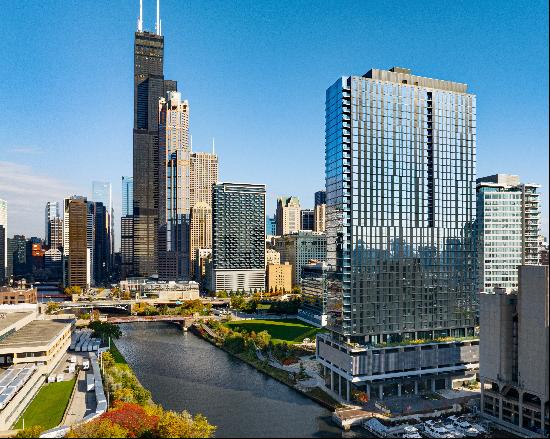









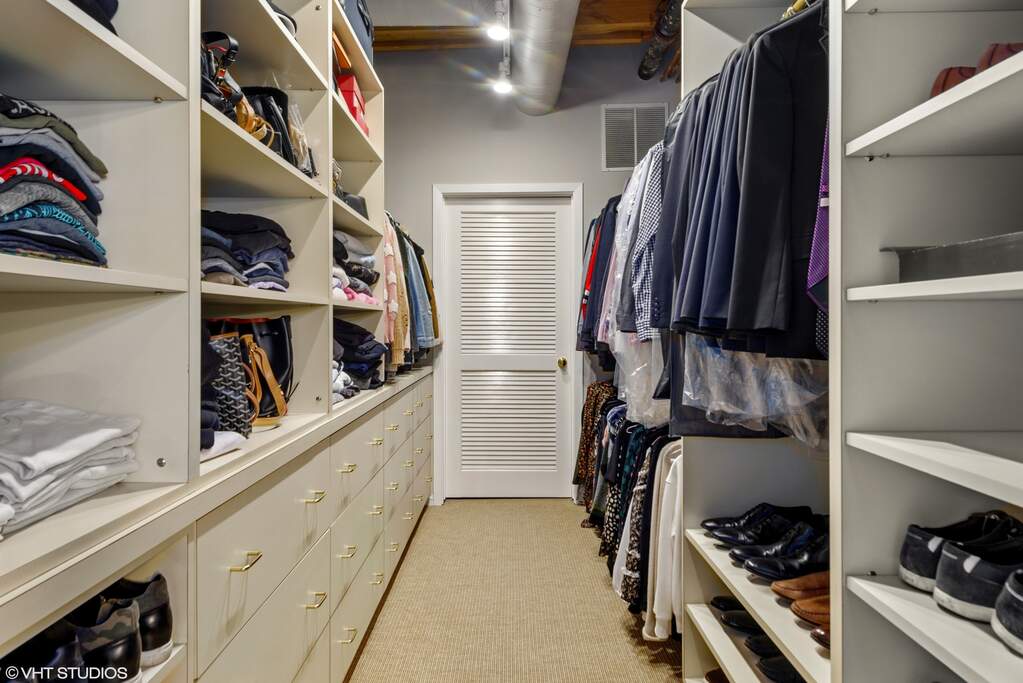

prev
next
簡介
- 出售 USD 875,000
- 建築面積: 241.55 平方米
- 樓盤類型: 閣樓
- 睡房: 3
- 浴室: 2
- 浴室(企缸): 2
樓盤簡介
Stunning 3 bed plus den, 2 bath timber loft in the heart of River North! This sun-filled home offers an open concept floor plan with a massive dining room/ living room combo and north-facing balcony, which flows effortlessly from the beautiful kitchen. Chef's kitchen features a giant curved marble island with breakfast bar seating, custom white cabinetry, top-of-the-line stainless steel appliances, beverage fridge, and an abundance of storage. The primary bedroom boasts a private balcony and French doors opening to a large office/den with custom built-ins. The fully renovated primary bath is complete with a huge walk-in closet, custom dual vanity, glass steam shower and free-standing soaking tub. Two generously sized bedrooms share a full hall bath. Gleaming hardwood floors, in-home laundry, and exposed brick through complete this fabulous home. Building amenities include a fitness center, party room, and two roof decks overlooking Chicago's iconic skyline. This home is steps from CTA stops, East Bank Club, dog parks, restaurants, coffee shops & the nightlife River North has to offer. Includes separate private storage room and 2 storage cages in the garage. $50,000 for one double wide parking space fitting 2 cars and an additional $25,000 for a single space - essentially total parking for 3 cars.






