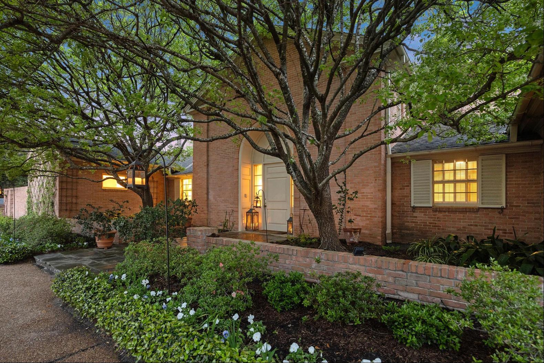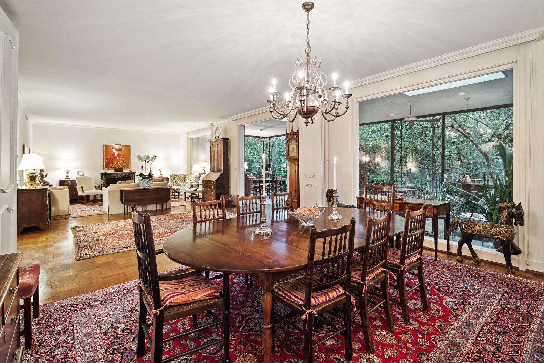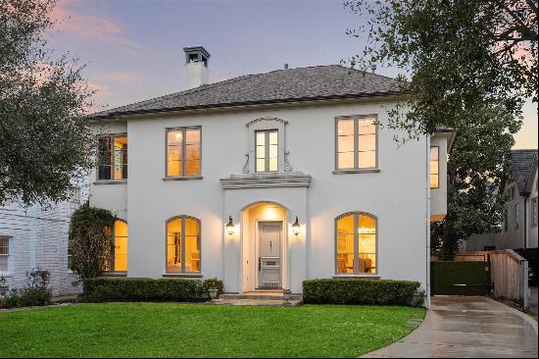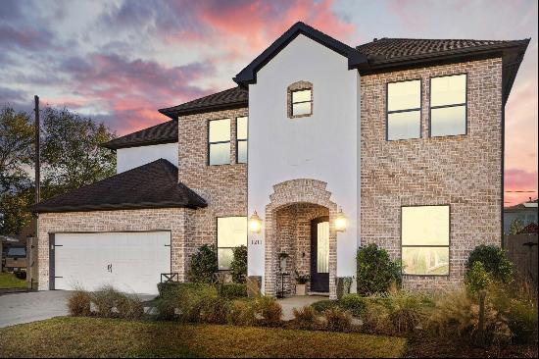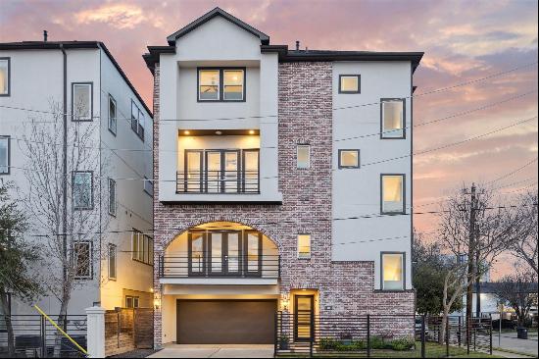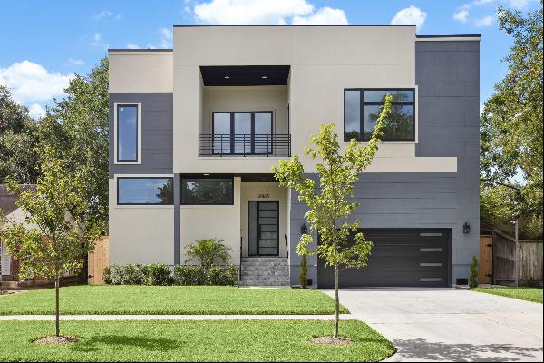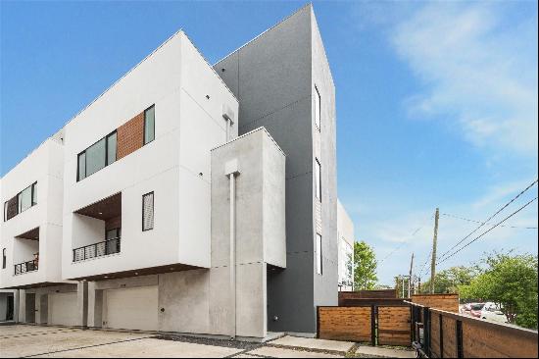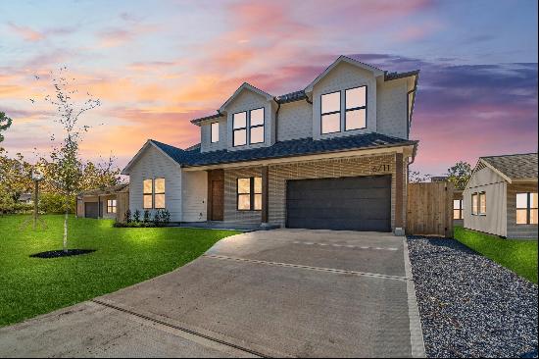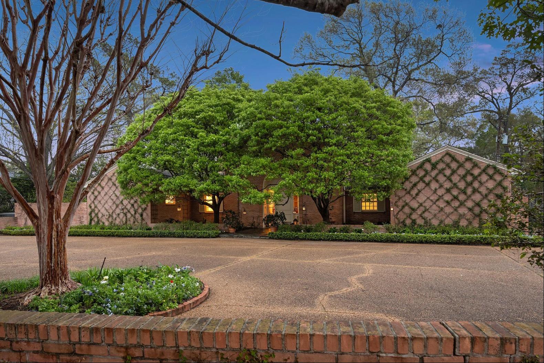
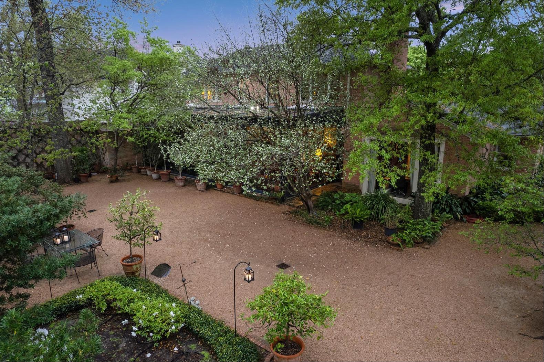
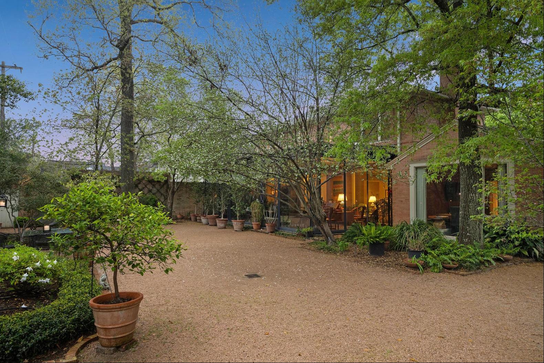
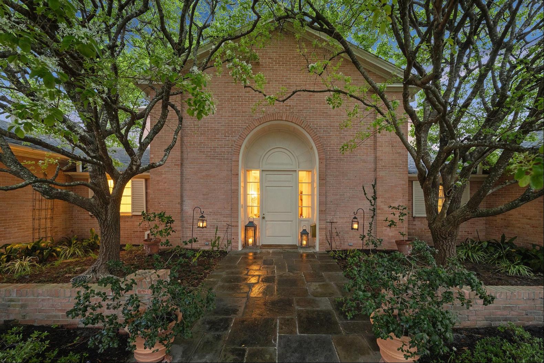
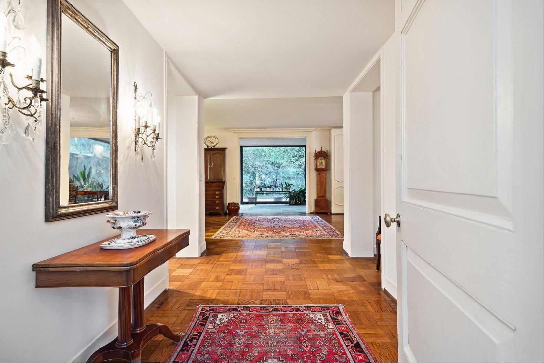
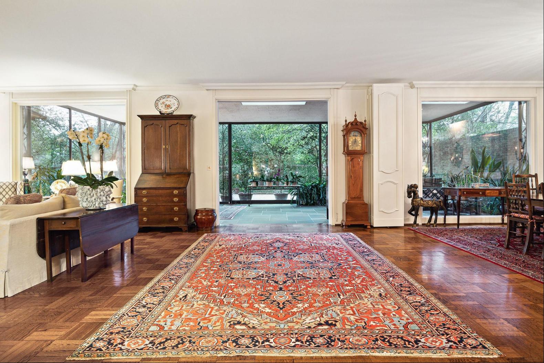
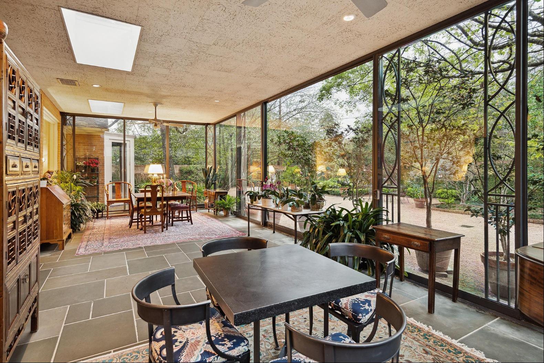
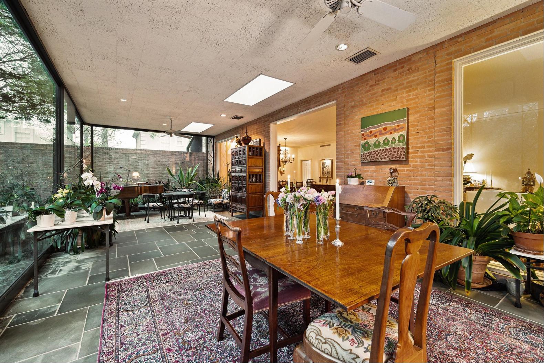
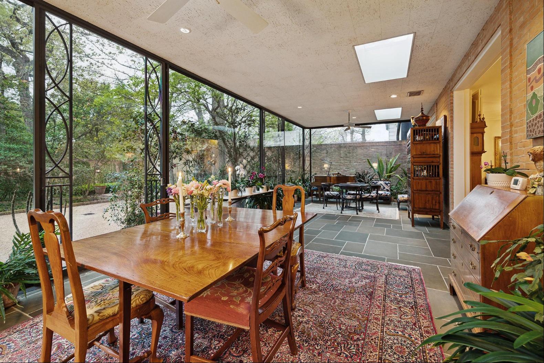
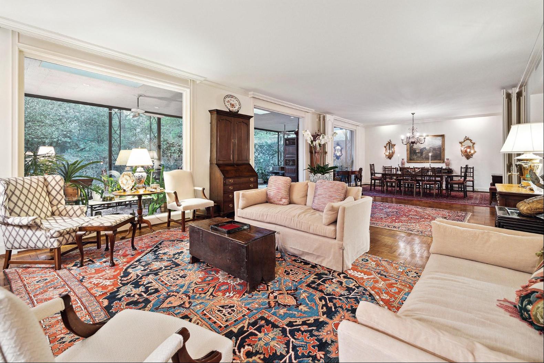
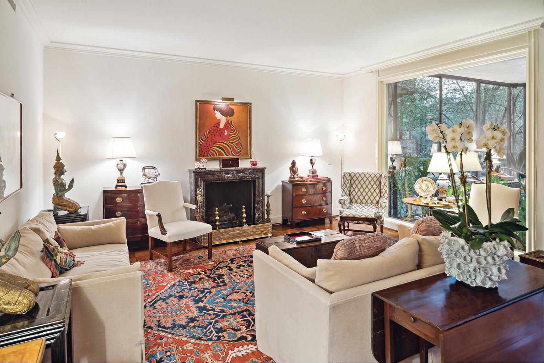
prev
next
簡介
- 出售 USD 3,495,000
- 2005 Claremont Lane
- 建築面積: 387.13 平方米
- 佔地面積: 1,773.98 平方米
- 樓盤類型: 單獨家庭住宅
- 睡房: 3
- 浴室: 5
- 浴室(企缸): 2
樓盤簡介
This River Oaks Mid Century Modern gem by renowned architect John F. Staub exudes timeless elegance. The expansive 19,095 sq. ft. corner lot (per HCAD) offers a welcoming parking court and lush private gardens. Lovingly restored and thoughtfully updated, this home blends classic charm with modern comforts. The open formal living and dining areas flow into a light-filled sunroom overlooking the gardens. A gracious wood-paneled study, complete with a cozy fireplace and bay window, adds sophistication. Notable features include stationary floor-to-ceiling picture windows, rich hardwood floors, solid bifold doors, and an imported marble fireplace. The first-floor primary suite is a true retreat, featuring a coffered ceiling, serene garden views, lavish dual full baths, and custom-fitted closets. Two secondary bedrooms with ensuite baths upstairs. The property backs onto the park-like gardens of the historic DeMenil House.
