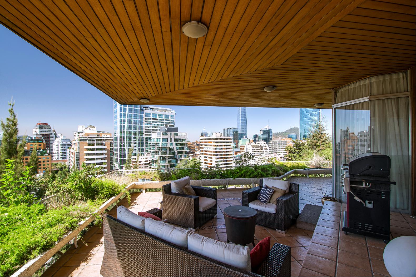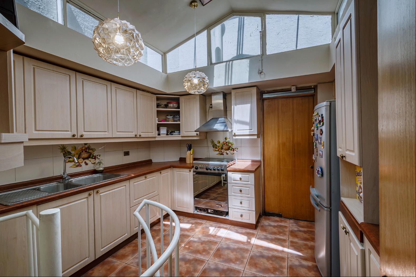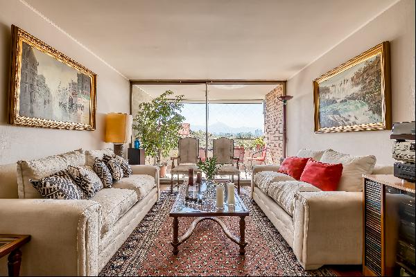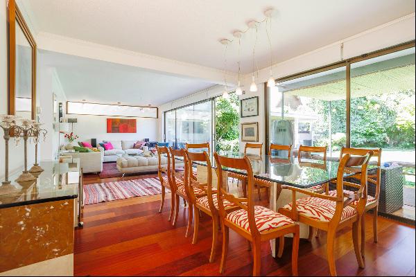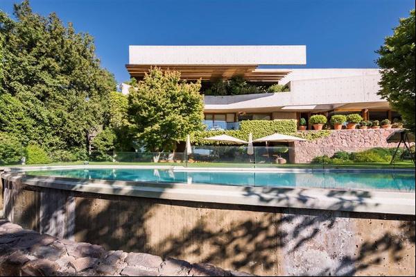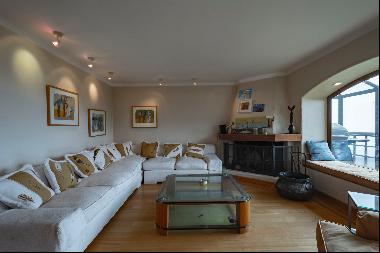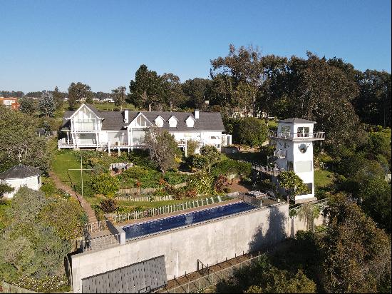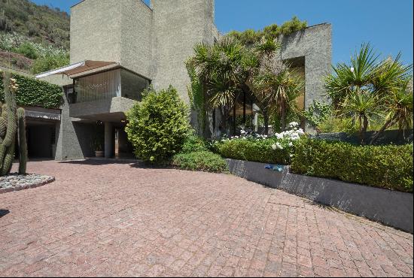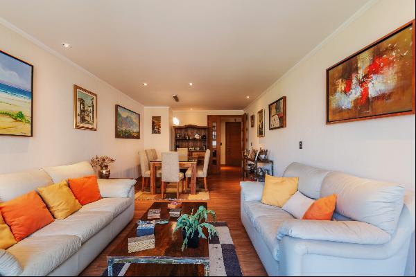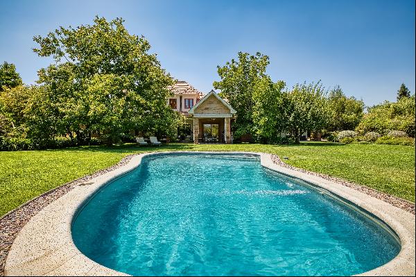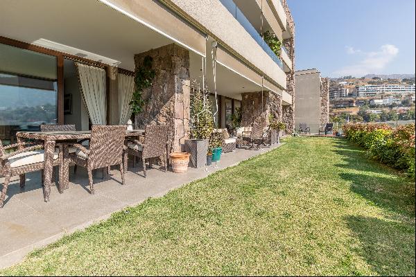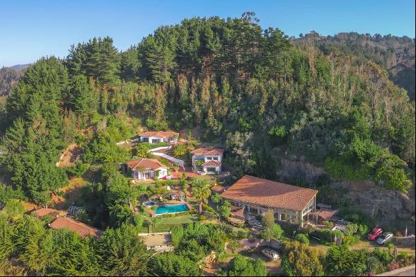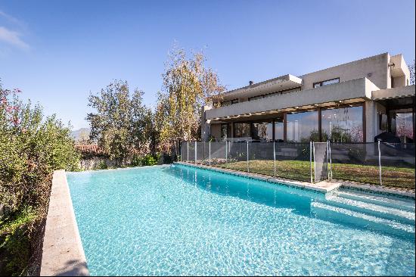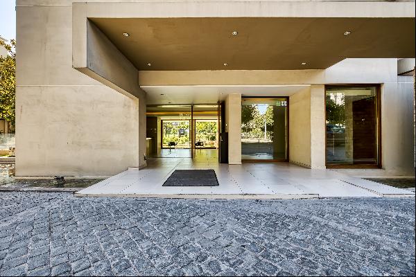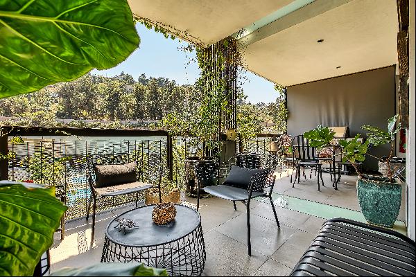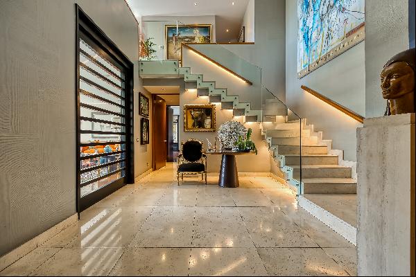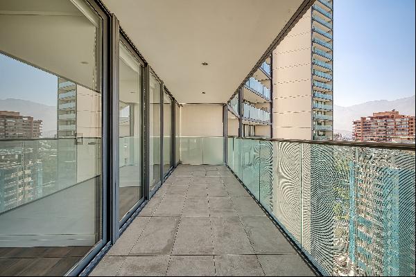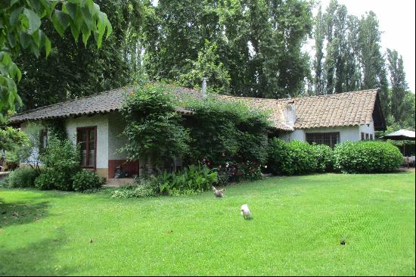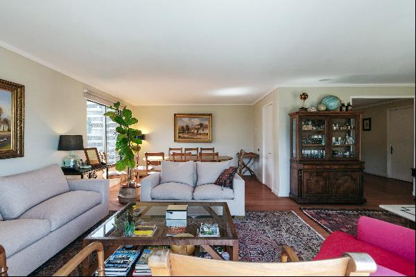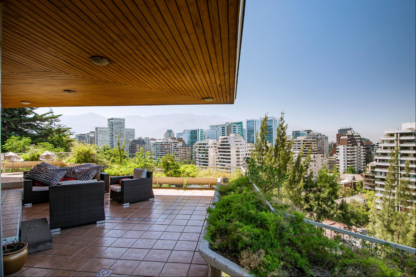
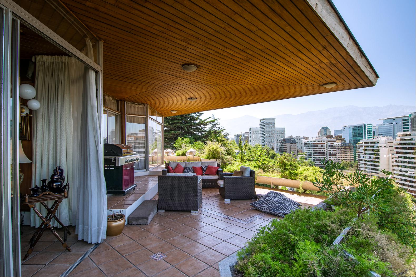
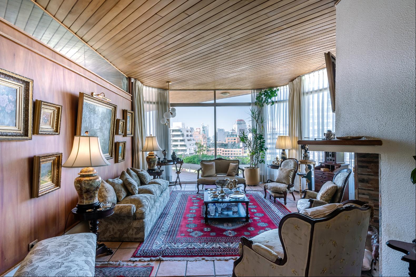
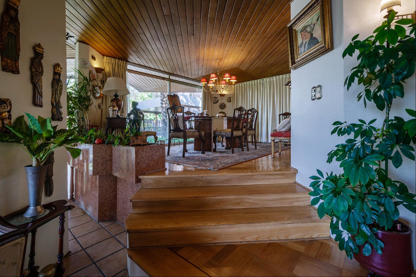
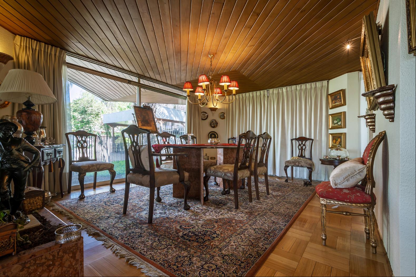
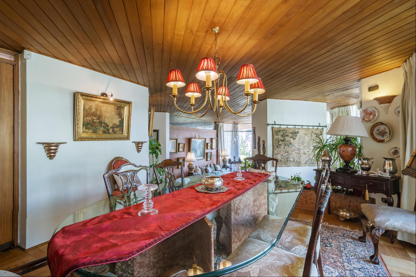
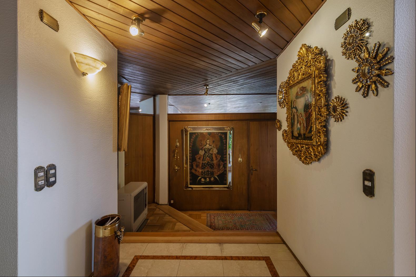
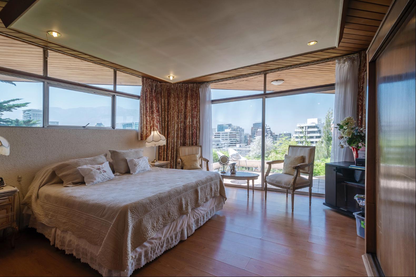
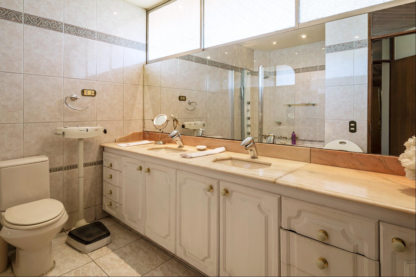
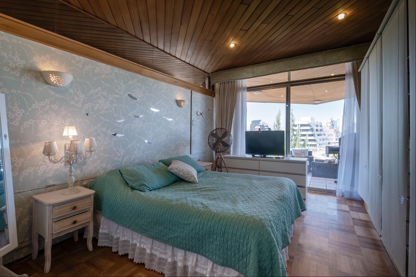
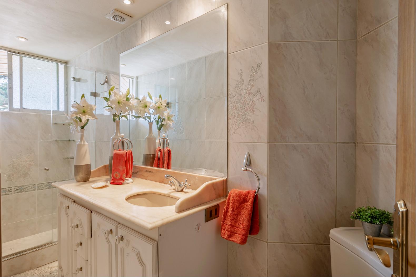
prev
next
簡介
- 出售 USD 1,247,800
- Cristal de abelli 164827
- 建築面積: 519.98 平方米
- 佔地面積: 479.94 平方米
- 樓盤類型: 單獨家庭住宅
- 睡房: 3
- 浴室: 4
樓盤簡介
Iconic house in San Luis, featuring revolutionary architecture designed and projected by architect Alberto Sartori, built in 1968, with panoramic views of the El Golf neighborhood.
Level 1:
Marble-floored entrance hall leading to the living and dining rooms on different levels.
Cantilevered terrace with an unobstructed view.
Kitchen, connected to level -1 by a spiral staircase.
Three bedrooms with two full bathrooms, the master bedroom is en suite.
Level -1:
Staircase connecting to the lower floor, which includes two service bedrooms.
2 bathrooms.
Laundry room.
External staircase leading to the street.
Land beneath the house suitable for a garden and barbecue area.
4 parking spaces.
Level 1:
Marble-floored entrance hall leading to the living and dining rooms on different levels.
Cantilevered terrace with an unobstructed view.
Kitchen, connected to level -1 by a spiral staircase.
Three bedrooms with two full bathrooms, the master bedroom is en suite.
Level -1:
Staircase connecting to the lower floor, which includes two service bedrooms.
2 bathrooms.
Laundry room.
External staircase leading to the street.
Land beneath the house suitable for a garden and barbecue area.
4 parking spaces.
