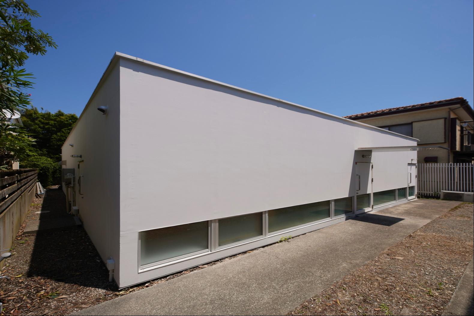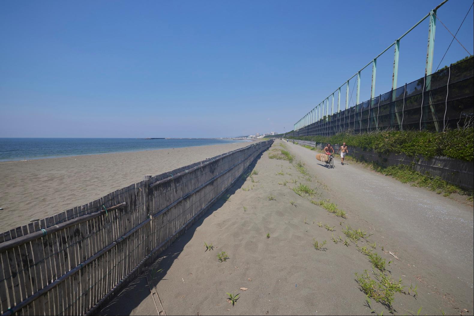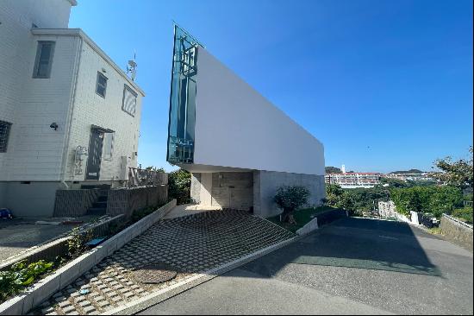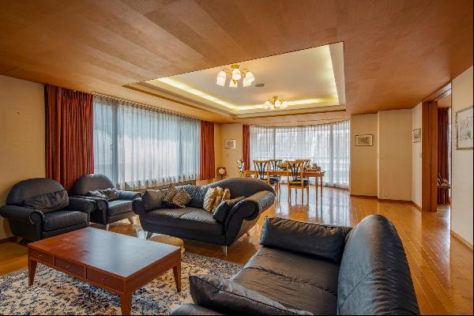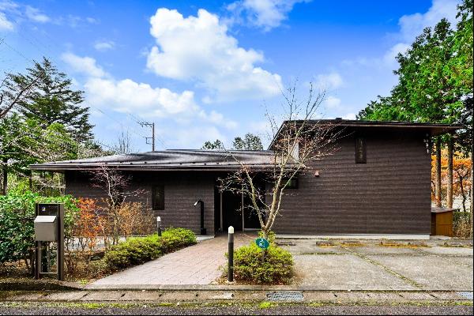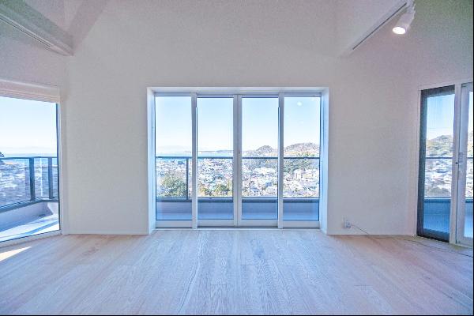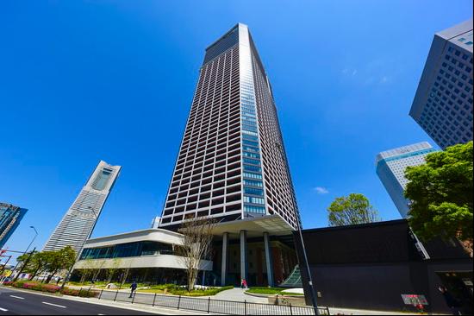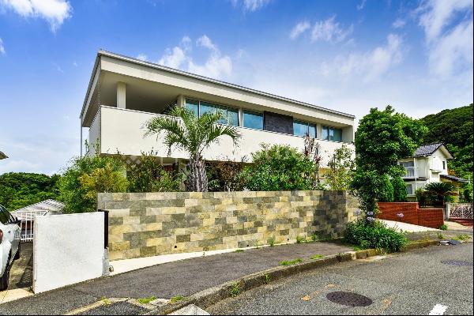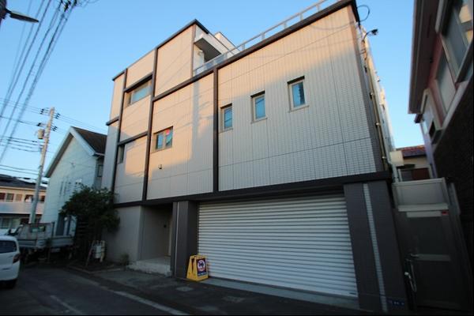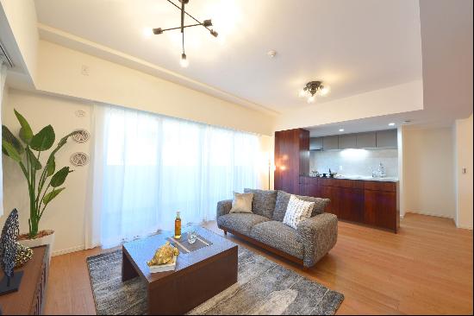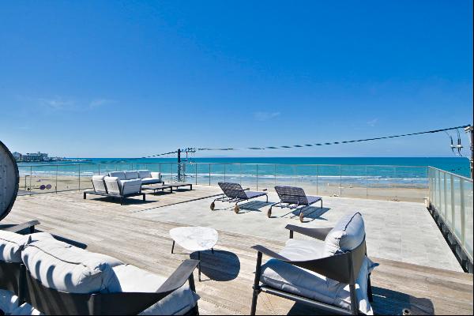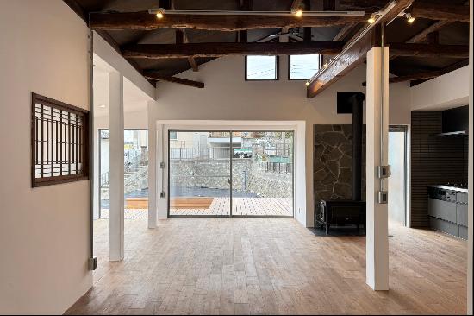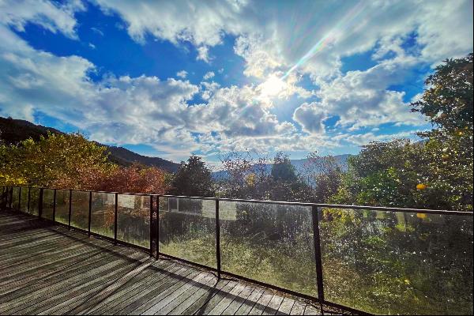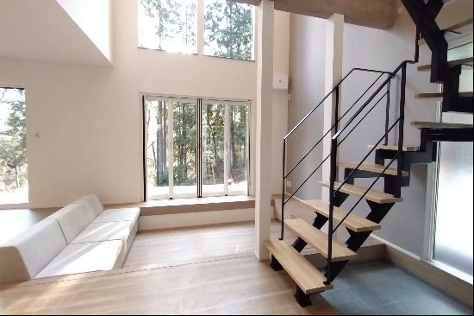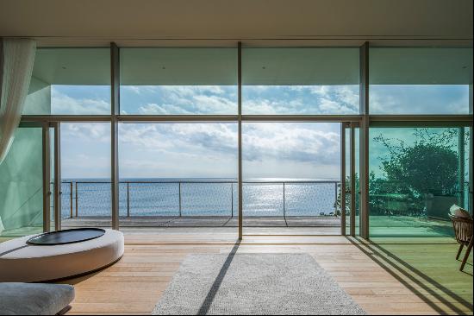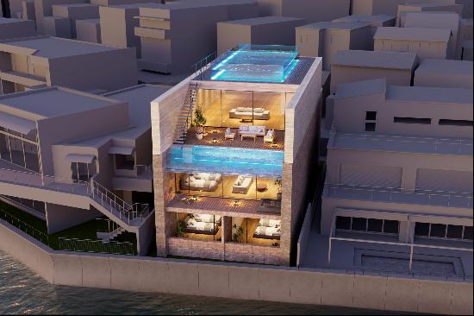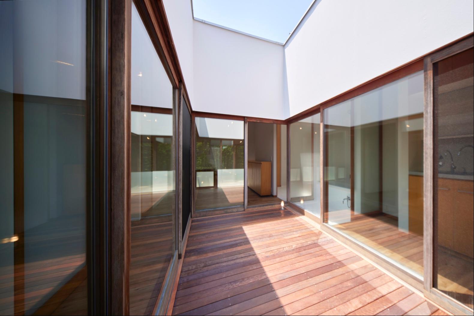
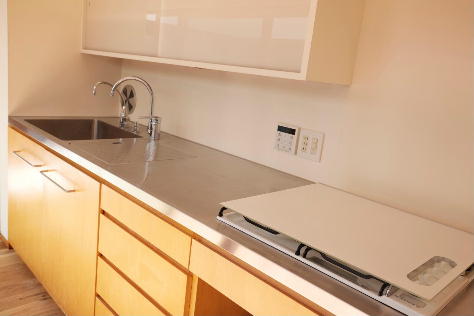
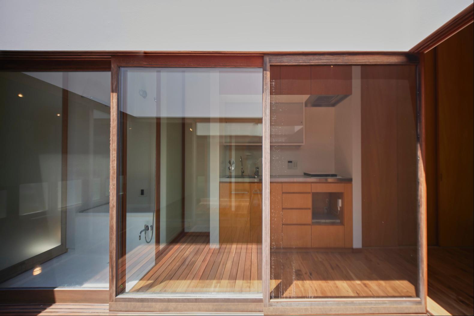
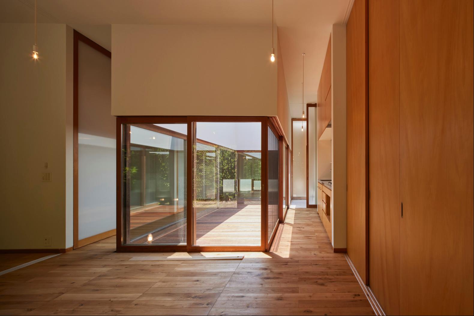
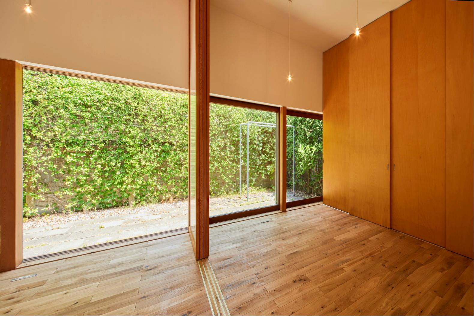
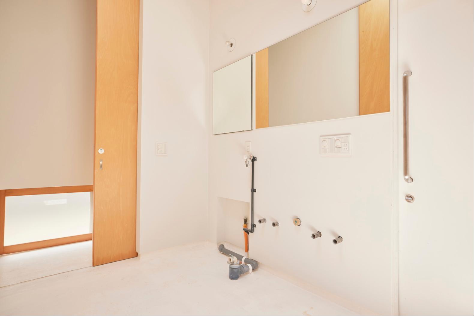
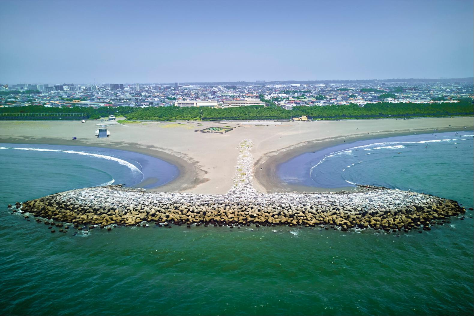
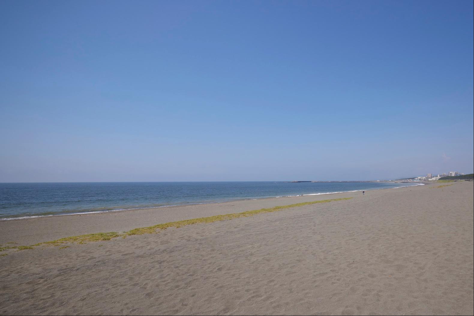
prev
next
簡介
- 出售 JPY 220,000,000
- 建築面積: 103.03 平方米
- 佔地面積: 267.93 平方米
- 樓盤類型: 單獨家庭住宅
- 睡房: 5
- 浴室: 1
樓盤簡介
PROPERTY OVERVIEW
Location: 4-chome, Tokai Kangan Minami, Chigasaki City, Kanagawa Prefecture
Transportation:16-minute walk from Chigasaki Station on JR Tokaido Main Line, etc.
Land rights:Proprietary ownership
Land area: 268.02 m2 (approx. 81.07 tsubo)
Lot Category: Residential land
Access road: Approximately 3.99 m wide road on the west side
Zoning: Category 1 exclusive district for low-rise residential buildings
Urban planning: Urbanization zone
Building-to-land ratio/volume ratio: 50/100
Building area: 103.12 m2 (approx. 31.19 tsubo)
Structure: Wooden structure with a flat-topped roof
Date of construction: December 2003
Construction company/Isoda
No. of units/ 1
Parking: Yes, 4 spaces available
Current status:Vacant.
Delivery:Consultation
Facilities:Public water supply, public sewage, city gas
Remarks:If there is any discrepancy between the drawing and the present conditions, the present conditions shall take precedence.
Designed by Tezuka Architects & Engineers
Building Permit No.: No. H14 Confirmation Building Chigasaki-shi 01097
Mode of Transaction: Brokerage.
Last update date: https://list- sir.jp/lp/date
Location: 4-chome, Tokai Kangan Minami, Chigasaki City, Kanagawa Prefecture
Transportation:16-minute walk from Chigasaki Station on JR Tokaido Main Line, etc.
Land rights:Proprietary ownership
Land area: 268.02 m2 (approx. 81.07 tsubo)
Lot Category: Residential land
Access road: Approximately 3.99 m wide road on the west side
Zoning: Category 1 exclusive district for low-rise residential buildings
Urban planning: Urbanization zone
Building-to-land ratio/volume ratio: 50/100
Building area: 103.12 m2 (approx. 31.19 tsubo)
Structure: Wooden structure with a flat-topped roof
Date of construction: December 2003
Construction company/Isoda
No. of units/ 1
Parking: Yes, 4 spaces available
Current status:Vacant.
Delivery:Consultation
Facilities:Public water supply, public sewage, city gas
Remarks:If there is any discrepancy between the drawing and the present conditions, the present conditions shall take precedence.
Designed by Tezuka Architects & Engineers
Building Permit No.: No. H14 Confirmation Building Chigasaki-shi 01097
Mode of Transaction: Brokerage.
Last update date: https://list- sir.jp/lp/date
