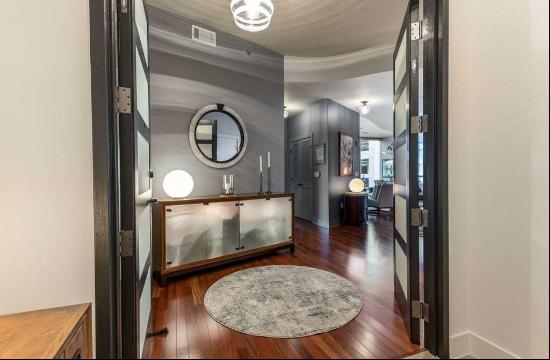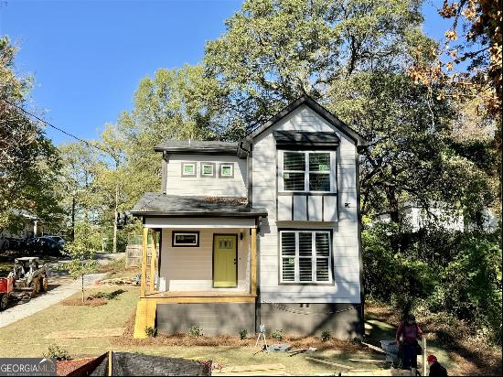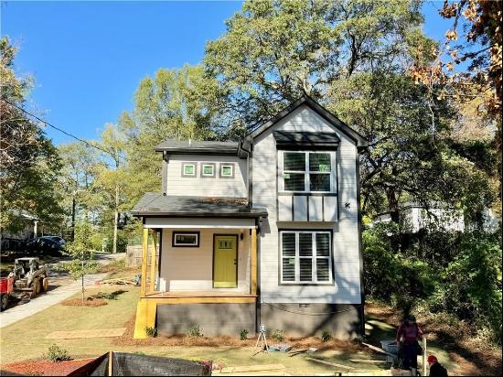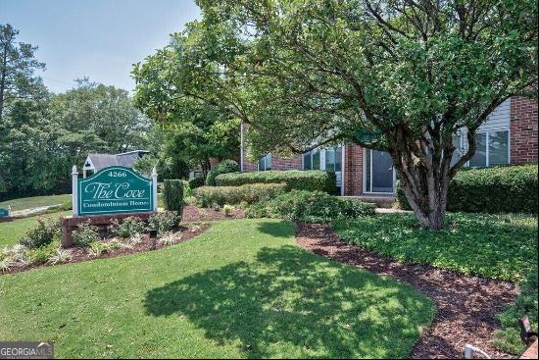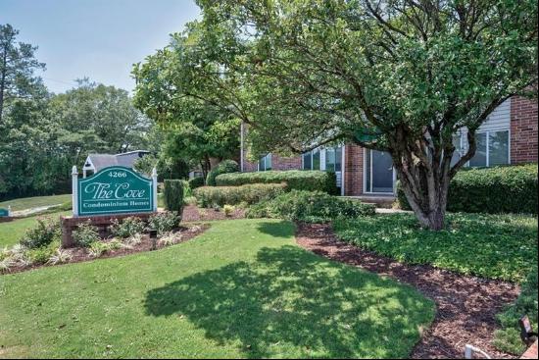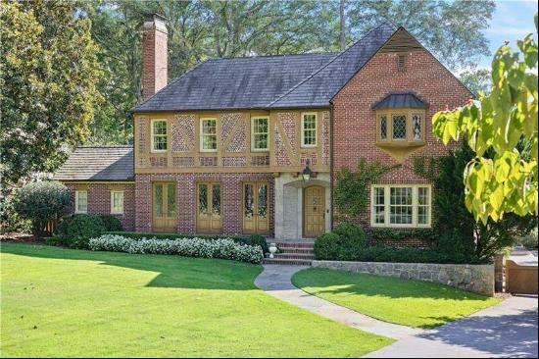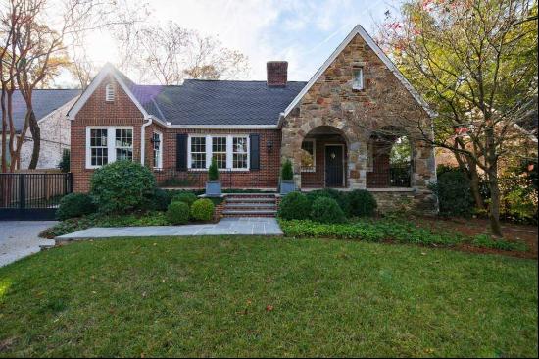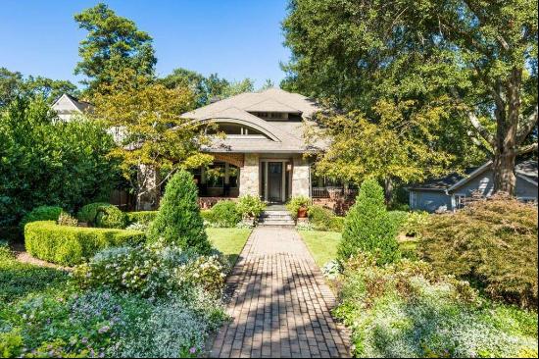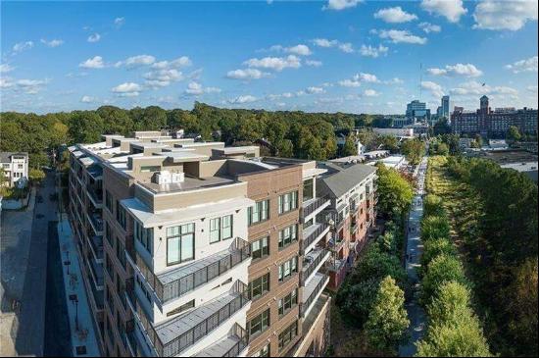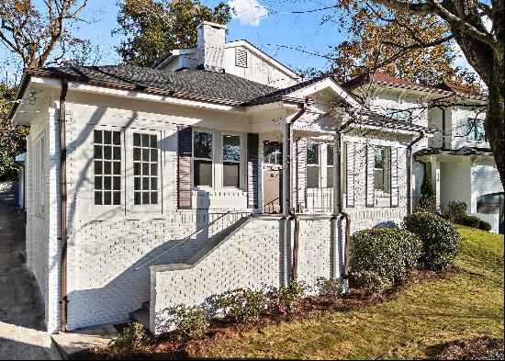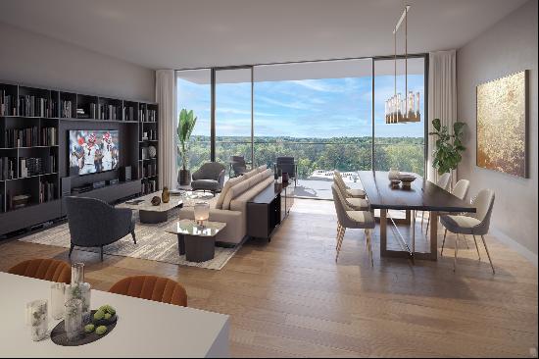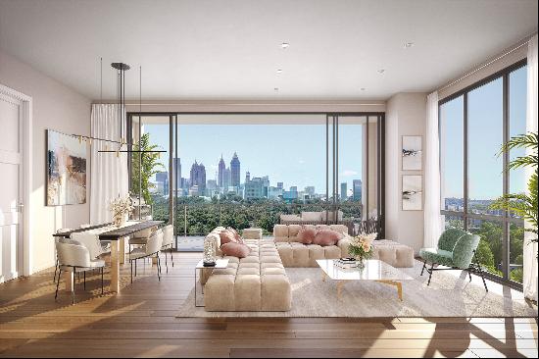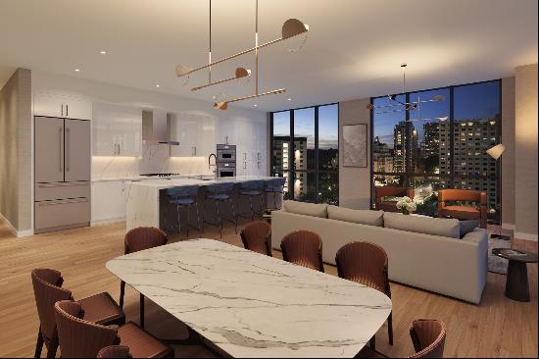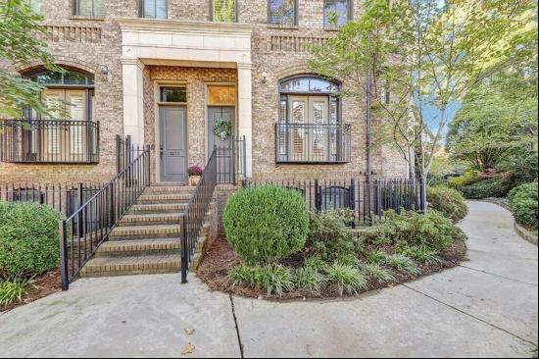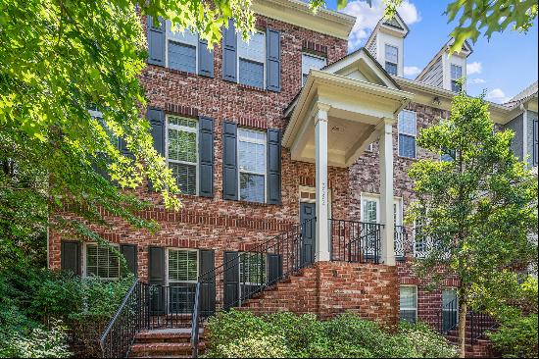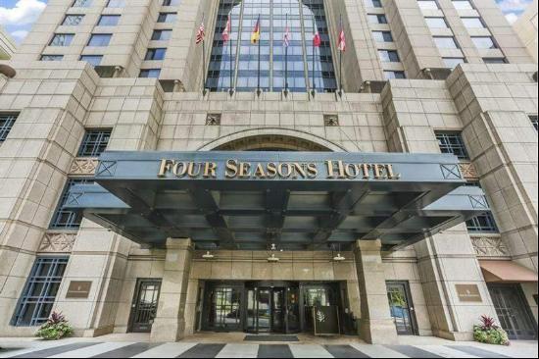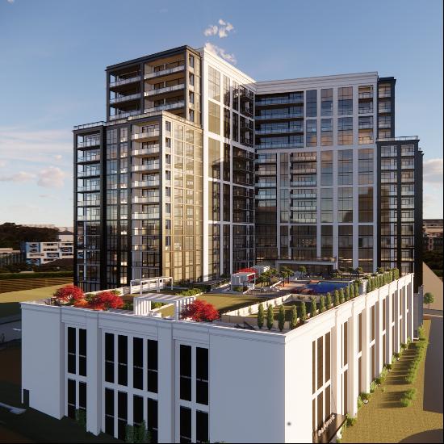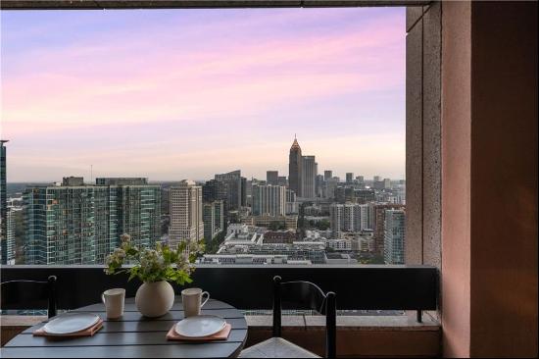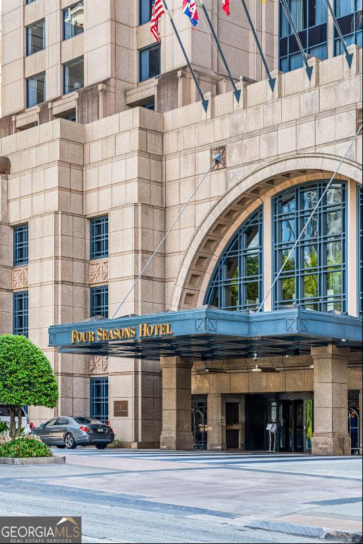對不起! 此樓盤暫目前不能正常交易
您可能感興趣的樓盤
簡介
- 出售 USD 975,000 (只供參考)
- 1281 Lullwater Park Circle
- 建築面積: 326.37 平方米
- 佔地面積: 97.08 平方米
- 樓盤類型: 公寓
- 樓盤設計: 傳統式
- 睡房: 4
- 浴室: 3
- 浴室(企缸): 1
樓盤簡介
Welcome home to your new townhome nestled among Emory, Virginia Highland, and Druid Hills. This end unit in The Residences of Lullwater Park offers suburban tranquility with tree-lined streets and a lush community greenspace, all just minutes from vibrant Atlanta. The home features hardwood floors throughout the first floor, upgraded LVP on the terrace level, and an elevator shaft on all three floors for easy future conversion. The foyer serves as an ideal drop zone with direct access to the two-car garage. The open living room boasts a fireplace with a marble surround, custom millwork, and natural light. The gourmet kitchen includes painted shaker cabinetry, granite counters, a glass tile mosaic backsplash, stainless steel appliances, and an oversized island with a breakfast bar. The dining room seats 12 comfortably and has custom millwork and upgraded lighting. A temperature-controlled wine cellar is also featured. Upstairs, the primary bedroom has new carpet, a tray ceiling, and two spacious closets. The en-suite bathroom offers a soaking tub, tiled shower, dual vanities, granite counters, and porcelain tile. Not to mention two spacious bedrooms upstairs as well. There's a versatile office space that can revert to elevator use. The terrace level includes a bedroom with direct garage access, an en-suite bathroom, and a spacious closet, overlooking a fenced-in patio area. The backyard is a private oasis with built-in raised beds. This prestigious townhouse combines luxury and comfort, offering an ideal escape and prime opportunity for Intown living amongst Atlanta’s tree canopy.
