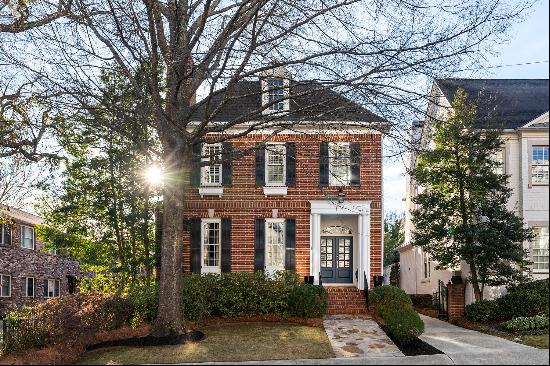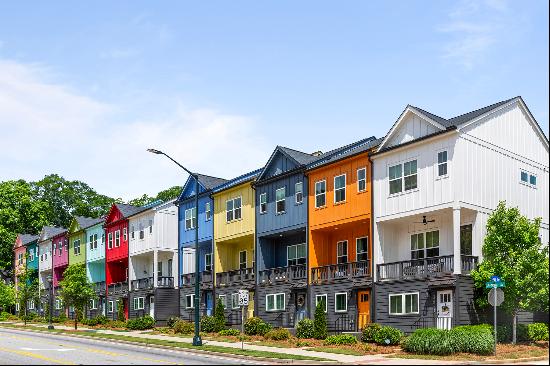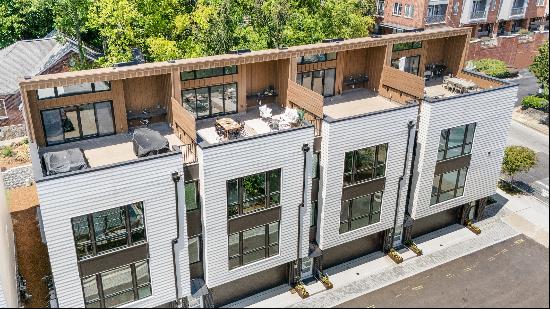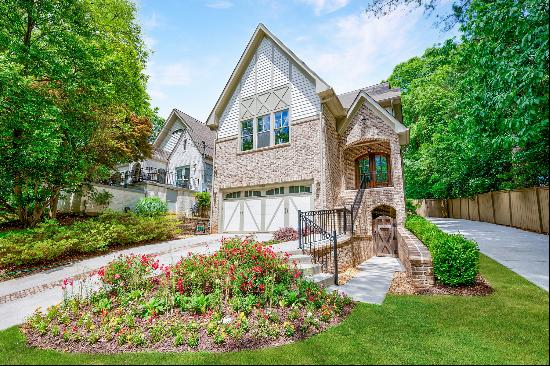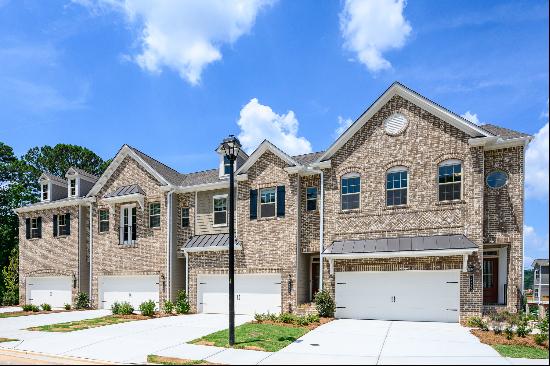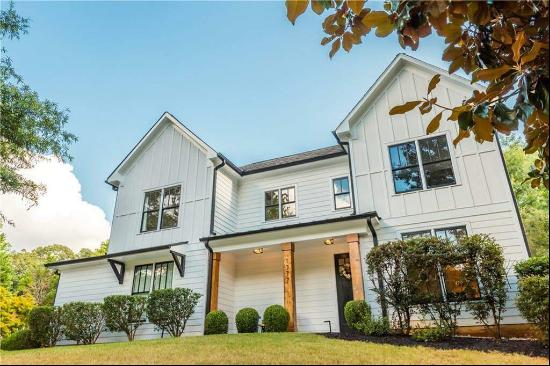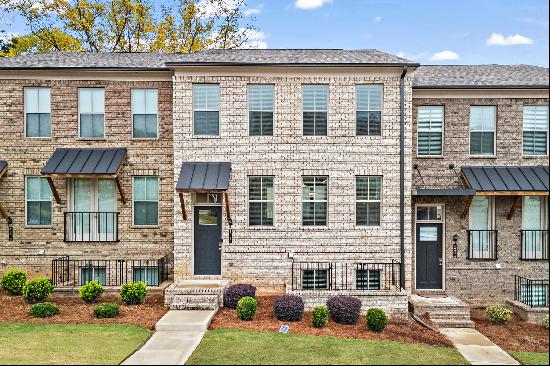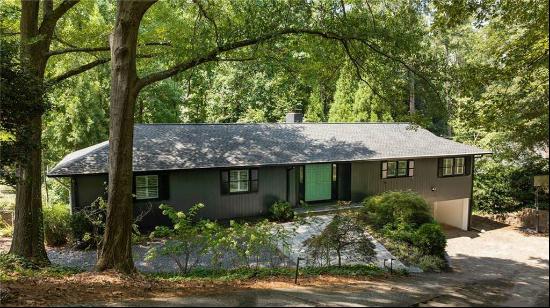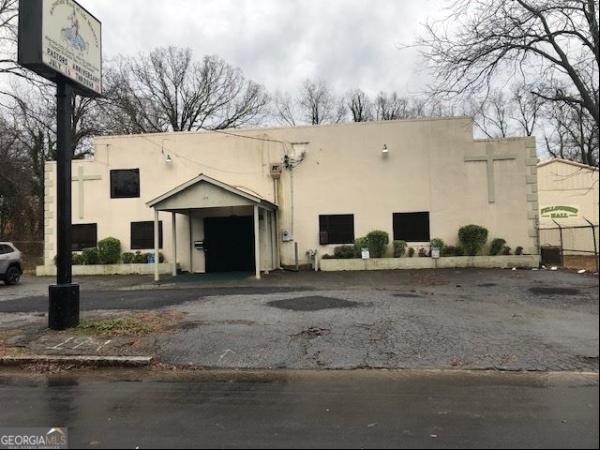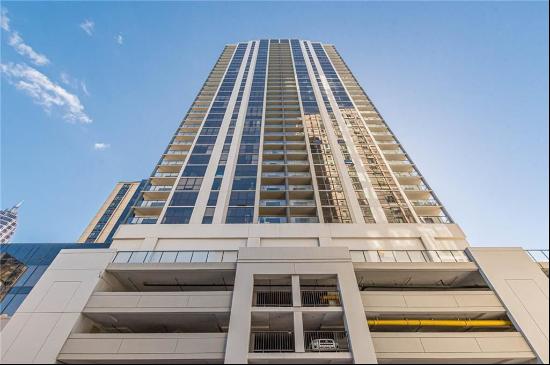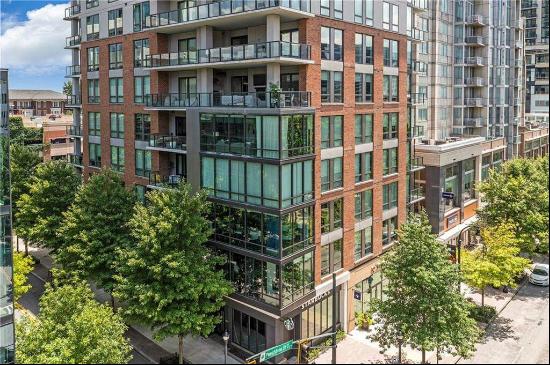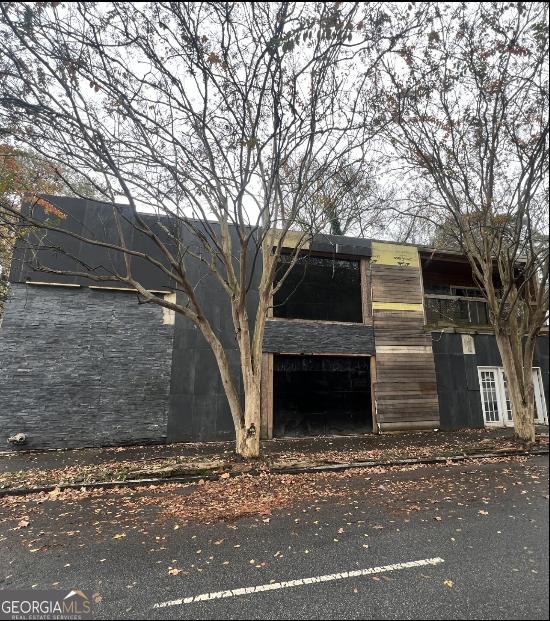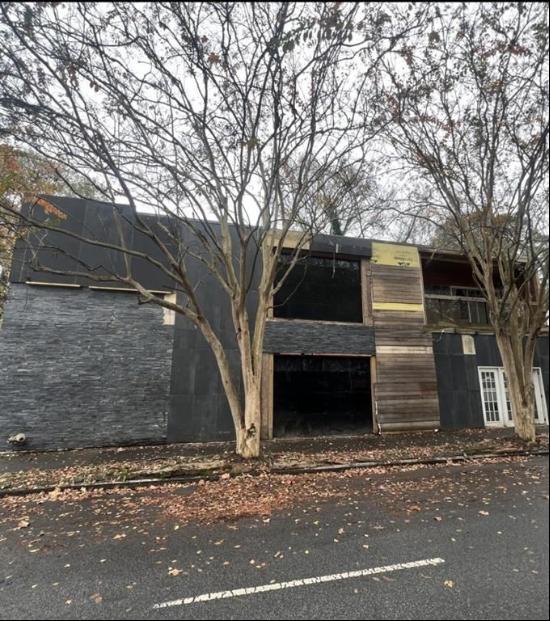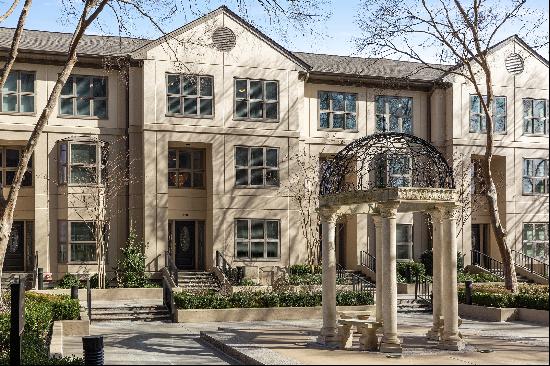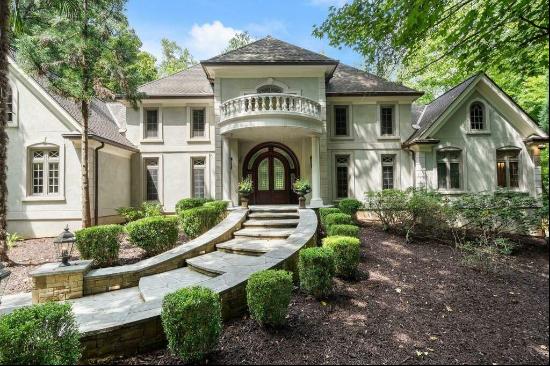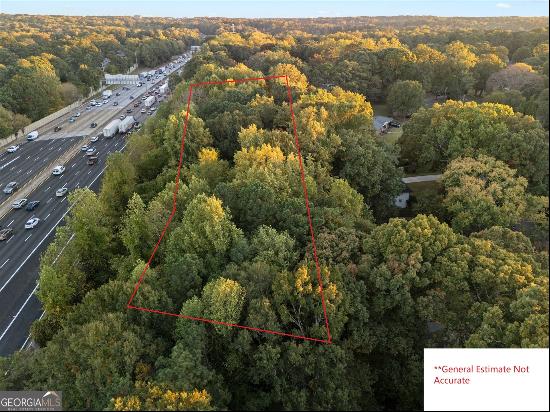對不起! 此樓盤暫目前不能正常交易
您可能感興趣的樓盤
簡介
- 出售 USD 405,000 (只供參考)
- 850 Piedmont Avenue NE No. 1506
- 建築面積: 90.12 平方米
- 樓盤類型: 公寓
- 樓盤設計: 傳統式
- 睡房: 1
- 浴室: 1
樓盤簡介
This rare floor plan rarely comes on the market! This 5th-floor, one-bedroom PLUS a den is the most sought-after one-bedroom plan at The Dakota. In fact, there are only twelve of these units in the development and the last one that came to the market was almost four years ago!! Every room in this condo was completely repainted—from the ceilings to the baseboards—last week! You'll notice how immaculate everything is as soon as you walk through the front door. The upgraded Trane HVAC system is almost brand new and the hot water heater was recently replaced as well. Upon entering, you'll see the pristine hardwood floors throughout the living, dining and den areas. The office/den is situated behind the dual-sided, gas fireplace in the living room. The patio and every window in the condo and overlooks The Dakota’s beautifully landscaped central courtyard. The condo is tucked away off the busy street, making it almost silent inside as well! There are actually five private, gated, large courtyards on the property for you dog lovers. The kitchen features solid wood cabinetry, granite counters and stainless-steel (gas) appliances. The oversized primary suite can easily accommodate a king-sized bed and includes an additional space that can be used as an office or a cozy nook. There is a spacious walk-in closet with ample storage. The bathroom includes a large soaking tub, plenty of storage and a hidden washer/dryer in a closet. This home boasts endless space and natural light. Additionally, this condo comes with one of the largest deeded storage units in the community, located on the same level as the condo and inside a climate-controlled area off the pool deck. This unit is also on the amenities level and includes two deeded parking spots behind the gate with tons of guest parking. This building is warrantable and has rental permits readily available with HOA approval. Don’t miss out on this rare gem—it won't last long!
