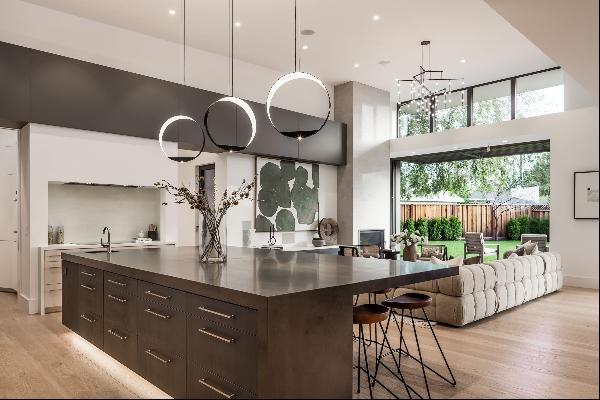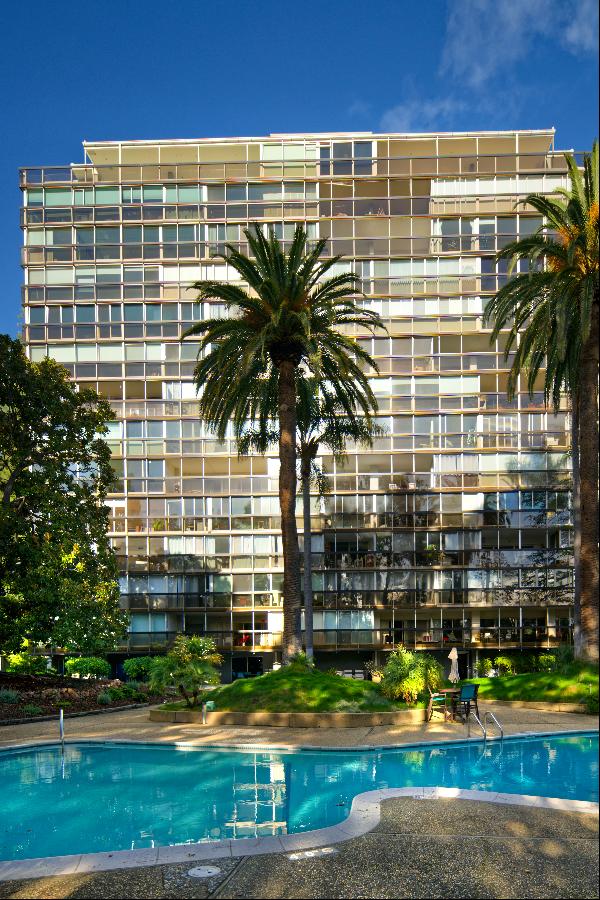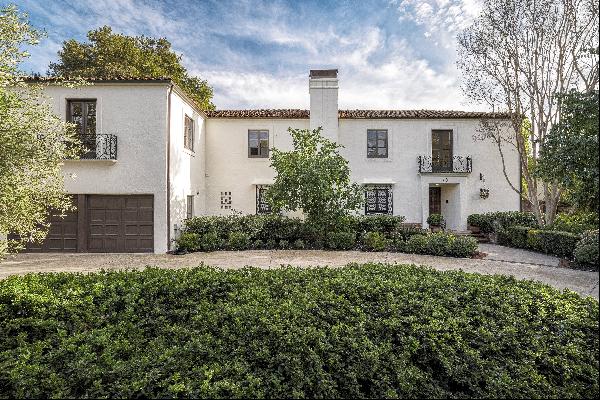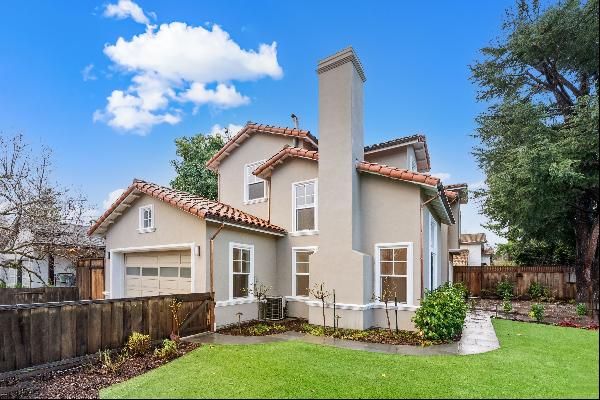簡介
- 出售 2,723,062,528 JPY
- 1527 Waverley Street
- 建築面積: 517.93 平方米
- 佔地面積: 1,861.50 平方米
- 樓盤類型: 單獨家庭住宅
- 睡房: 4
- 浴室: 3
- 浴室(企缸): 3
樓盤簡介
This home is located in the heart of Old Palo Alto and evokes the lifestyle of a modern farmhouse, a great lodge, and a peaceful resort. Designed by Fergus Garber Architects, it is truly a home for all seasons, set on a rare half-acre lot featuring majestic oaks, fruit trees, flower and vegetable gardens, and several quiet meditative spaces. The California rhythm of indoor/outdoor living includes a sparkling oversized pool area perfect for relaxing weekends. Charming balconies overlook the generous landscaped grounds. Spacious interiors are enhanced by reclaimed chestnut floors, hand hewn beams and stonework details giving the home an organic, modern, and rustic feel. Other architectural and design features include oversized windows that flood the rooms with bright natural light, Dutch doors, cathedral ceilings, copper downspouts, extensive millwork, multiple sets of French doors and a large stairwell with a double landing. This gracious home with its bespoke details is lovely for entertaining and easy family living. The expansive kitchen and family room with large sandstone fireplace are sure to bring years of enjoyment and the stunning primary suite feels like a luxurious retreat. An exceptional home in a coveted location considered to be one Palo Alto's loveliest properties.
查詢更多資訊
您可能感興趣的樓盤
美國 - 帕羅奧圖
USD 4.5M
278.71 平方米
4 睡房
2 浴室

美國 - 帕羅奧圖
USD 6.5M
299.33 平方米
5 睡房
3 浴室

美國 - 帕羅奧圖
USD 9.47M
653.11 平方米
6 睡房
5 浴室
美國 - 帕羅奧圖
USD 6M
271.46 平方米
4 睡房
3 浴室

美國 - 帕羅奧圖
USD 1.88M
145.39 平方米
3 睡房
2 浴室

美國 - 帕羅奧圖
USD 8.4M
455.04 平方米
6 睡房
4 浴室
美國 - 帕羅奧圖
USD 4.35M
127.83 平方米
3 睡房
2 浴室
美國 - 帕羅奧圖
USD 8.2M
388.89 平方米
4 睡房
2 浴室

美國 - 帕羅奧圖
USD 10.2K
193.33 平方米
4 睡房
3 浴室