對不起! 此樓盤暫目前不能正常交易
您可能感興趣的樓盤
美國 - 拉奇蒙特
USD 1.92M
272.02 平方米
5 睡房
3 浴室
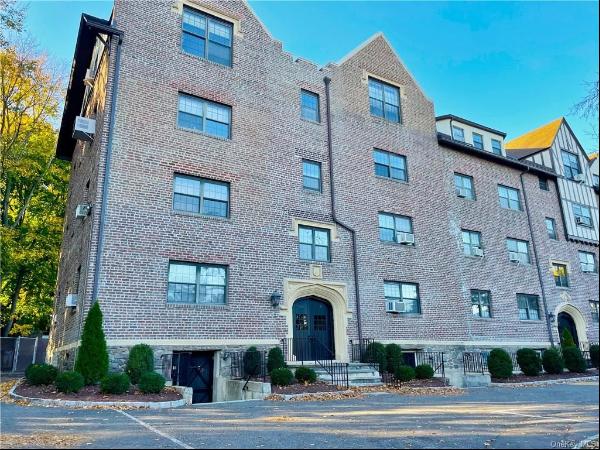
美國 - 拉奇蒙特
USD 240,000
78.97 平方米
1 睡房
1 浴室
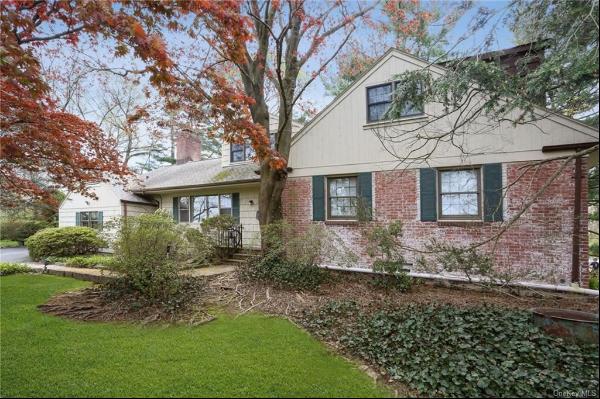
美國 - 拉奇蒙特
USD 9,600
336.59 平方米
4 睡房
4 浴室
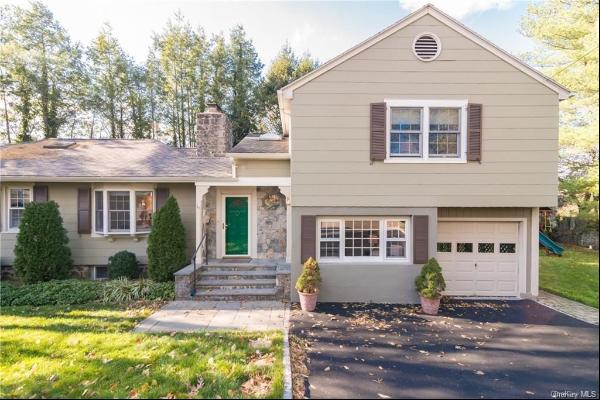
美國 - 拉奇蒙特
USD 6,900
150.78 平方米
3 睡房
3 浴室

美國 - 拉奇蒙特
USD 13K
220.37 平方米
4 睡房
4 浴室
美國 - 拉奇蒙特
USD 1.9M
258.83 平方米
5 睡房
3 浴室
美國 - 拉奇蒙特
USD 6.7K
183.39 平方米
4 睡房
3 浴室
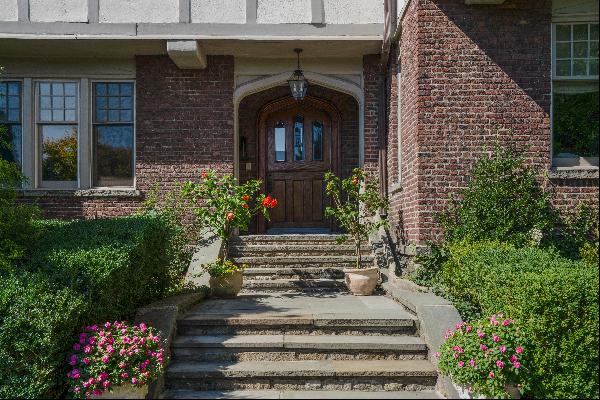
美國 - 拉奇蒙特
USD 8.18M
596.62 平方米
9 睡房
5 浴室

美國 - 拉奇蒙特
USD 1.68M
221.39 平方米
5 睡房
3 浴室
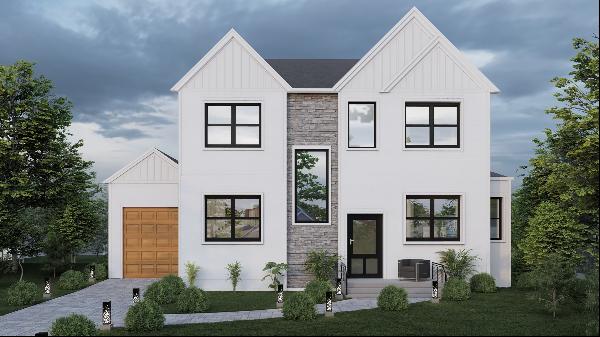
美國 - 拉奇蒙特
USD 2.99M
437.57 平方米
6 睡房
6 浴室
美國 - 拉奇蒙特
USD 5.6K
133.97 平方米
2 睡房
2 浴室
美國 - 拉奇蒙特
USD 2.95K
78.97 平方米
1 睡房
1 浴室
美國 - 拉奇蒙特
USD 1.2M
193.61 平方米
3 睡房
3 浴室
美國 - 拉奇蒙特
USD 285K
78.97 平方米
1 睡房
1 浴室
美國 - 拉奇蒙特
USD 1.95M
259.39 平方米
5 睡房
4 浴室
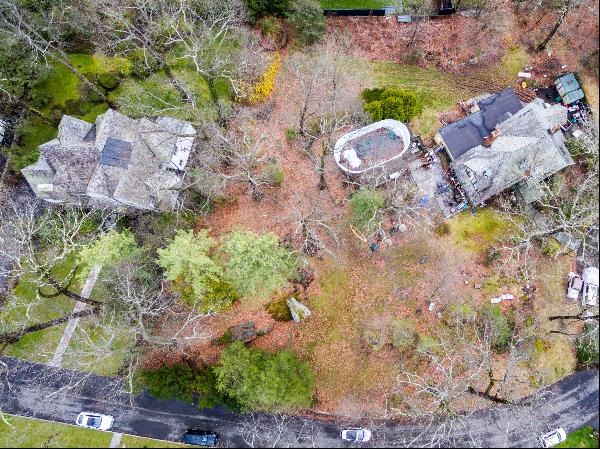
美國 - 拉奇蒙特
USD 1.3M
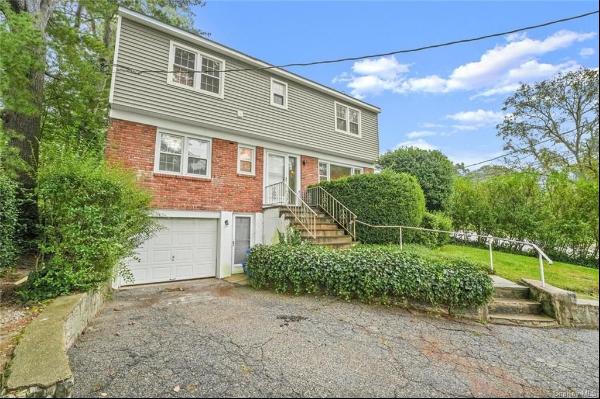
美國 - 拉奇蒙特
USD 5,900
180.51 平方米
4 睡房
2 浴室
美國 - 拉奇蒙特
USD 280K
83.61 平方米
1 睡房
1 浴室
美國 - 拉奇蒙特
USD 1.19M
167.23 平方米
3 睡房
2 浴室
美國 - 拉奇蒙特
USD 3.7M
415.28 平方米
5 睡房
6 浴室
簡介
- 出售 458,550,720 JPY (只供參考)
- 18 Mayhew Avenue
- 建築面積: 373.93 平方米
- 佔地面積: 1,214.06 平方米
- 樓盤類型: 單獨家庭住宅
- 樓盤設計: 殖民地
- 睡房: 5
- 浴室: 5
- 浴室(企缸): 1
樓盤簡介
This gracious Colonial on .30 acre is nestled in the heart of Larchmont Village. In its desirable location, this stately residence showcases a meticulous 2007 addition and renovation by Robert Keller Architects, complementing new construction with prewar charm. Spanning 4,025+ square feet across three levels (+ 1,713 sq ft finished basement) this sophisticated home offers 5 bedrooms, a study that can convert to a 6th bedroom and 5.1 baths. The primary bedroom features a balcony overlooking the garden. A superb 1st floor layout boasts a great entertaining flow, an office with built-ins and an airy sunroom. The heart of the home features a chef's kitchen with high-end appliances, eat in area and butler's pantry. Elegant living and dining areas are enriched with exquisite crown moldings and quarter sawn oak floors. The finished lower level includes a custom wine cellar and a spacious family room with gas fireplace, 8 above ground windows and French doors to the garden.