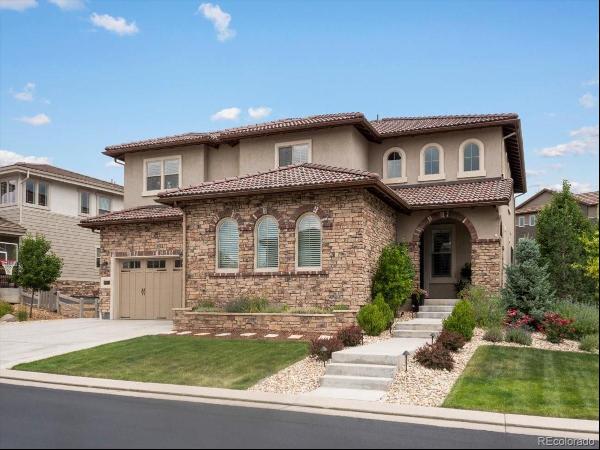對不起! 此樓盤暫目前不能正常交易
您可能感興趣的樓盤

美國 - 高原牧場
USD 1.27M
449.56 平方米
5 睡房
3 浴室

美國 - 高原牧場
USD 1,995,000
492.29 平方米
6 睡房
2 浴室
美國 - 高原牧場
USD 900K
353.87 平方米
5 睡房
3 浴室
美國 - 高原牧場
USD 495K
133.32 平方米
2 睡房
2 浴室
美國 - 高原牧場
USD 1.12M
344.76 平方米
4 睡房
3 浴室
美國 - 高原牧場
USD 1.2M
405.34 平方米
5 睡房
5 浴室
美國 - 高原牧場
USD 889K
367.71 平方米
6 睡房
4 浴室
簡介
- 出售 90,266,704 JPY (只供參考)
- 9907 Saybrook Street
- 建築面積: 193.80 平方米
- 佔地面積: 485.60 平方米
- 樓盤類型: 單獨家庭住宅
- 樓盤設計: 傳統式
- 睡房: 4
- 浴室: 3
樓盤簡介
A functional floor plan centrally located in the heart of Highlands Ranch will surely be the perfect fit! Enter from the front porch onto hardwood flooring you will immediately notice the vaulted family room with gas fireplace and the open floor plan concept with lots of windows adding natural light. Everyone loves a U-shape kitchen offering plenty of cabinets, counterspace with a peninsula for barstool seating & check out the large walk-in pantry! The dining area has a new sliding door and overlooks the generous deck and yard with mature trees ~ you’ll surely enjoy the outdoor living all year round! Upstairs this home features the primary bedroom ensuite with an ample walk-in closet! 2 of the secondary bedrooms share the convenient hall bath upstairs. You’ll be thrilled to discover a finished basement that offers versatile rec space now being used as a game room and you’ll also find an additional bedroom + a ¾ bathroom making this basement a great get away. Fresh, neutral paint, both inside and out makes a clean slate to imagine your space tailored to the way you live!