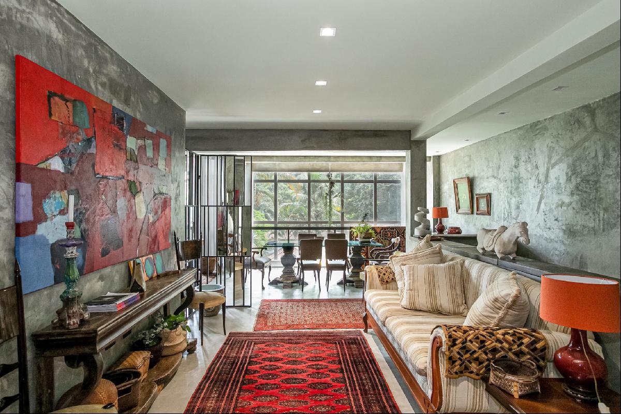
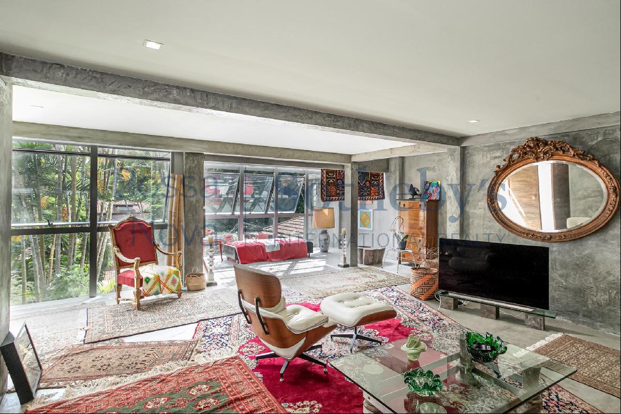
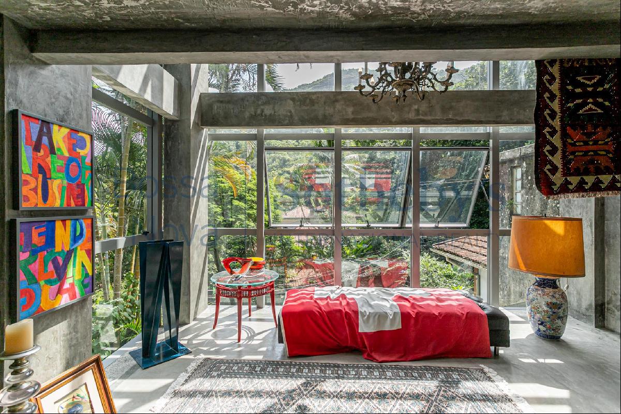
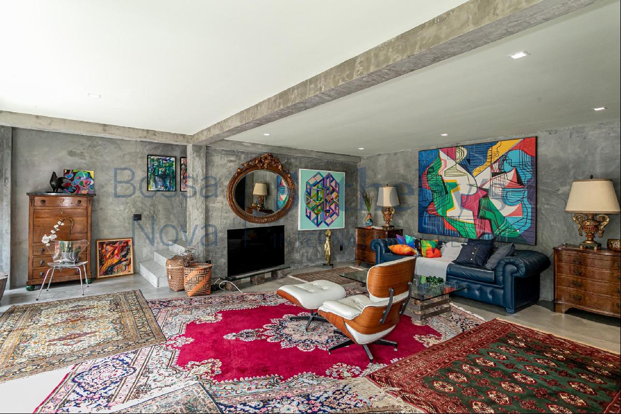
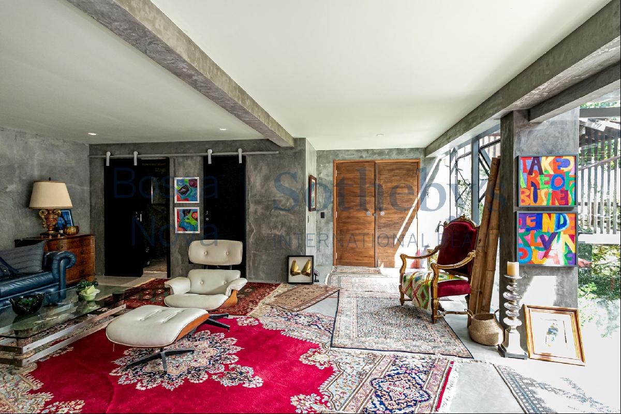
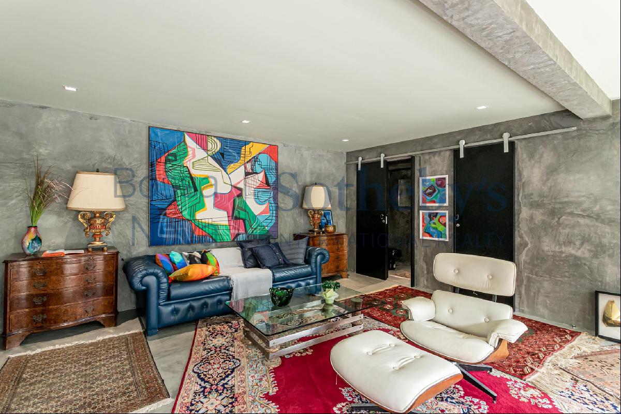
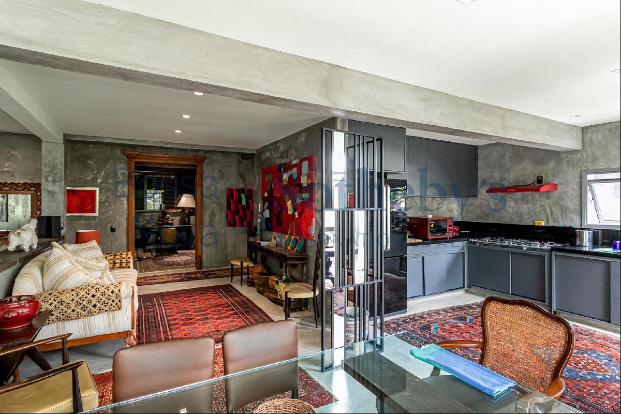
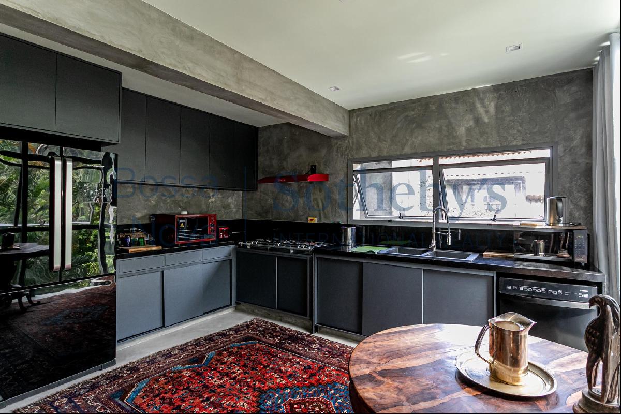
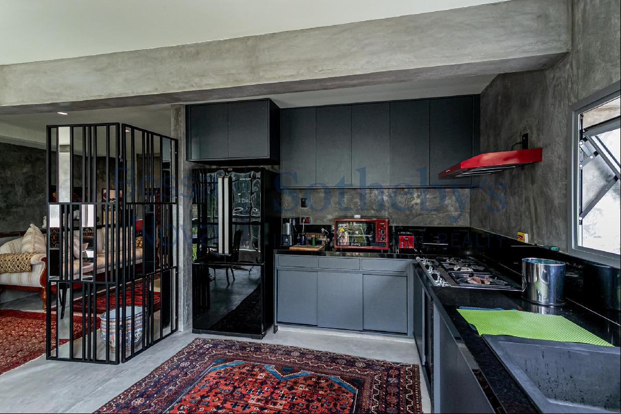
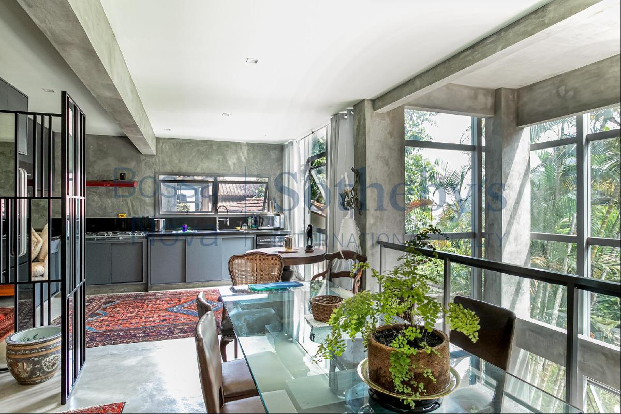
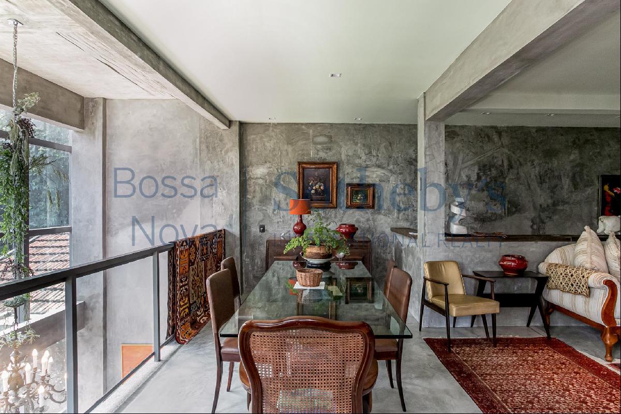
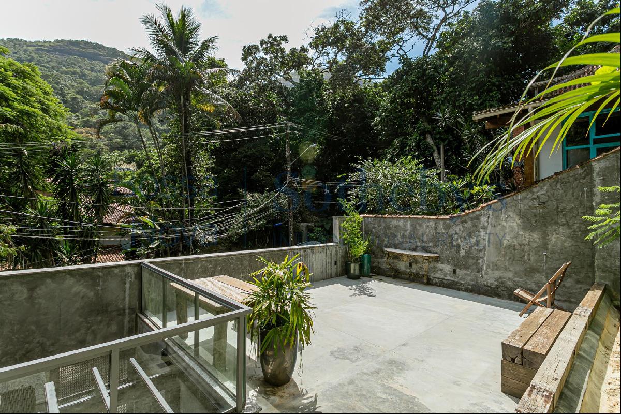
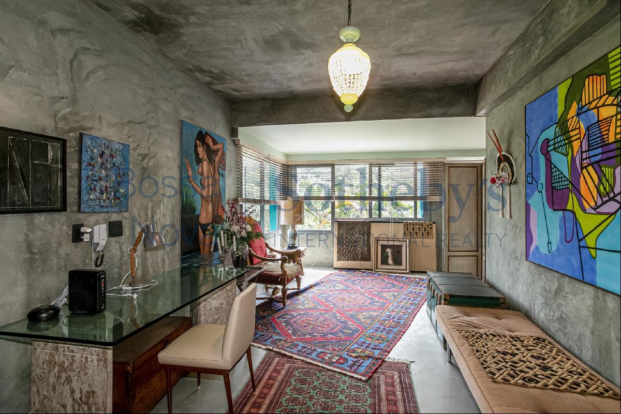
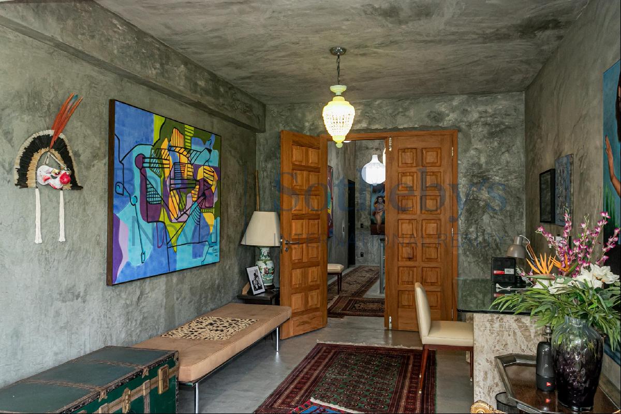
簡介
- 出售 182,819,648 JPY
- 建築面積: 399.95 平方米
- 佔地面積: 1,715,867.13 平方米
- 樓盤類型: 單獨家庭住宅
- 樓盤設計: 現代
- 睡房: 3
樓盤簡介
House surrounded by natural landscape in Barra da Tijuca, divided into three floors. On the first floor there is a living room, a lavatory and a terrace. On the second floor, accessed through a linear granite staircase, there is another living room and an open-plan kitchen overlooking the natural landscape through large windows, with double height ceiling and a mezzanine, as well as a laundry room, another lavatory and a bedroom with an en-suite bathroom. The top floor includes a master bedroom with an antechamber, an office, an en-suite bathroom with double sink and bathtub separated from the shower. The other bedrooms are on the same floor, and one of them has a winter garden. In addition, there is a solarium on the top floor. The indoor garage has parking space for two cars, as well as a bathroom.
查詢更多資訊
您可能感興趣的樓盤
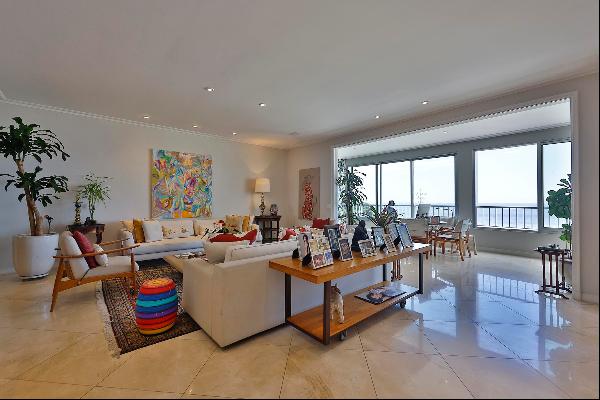
巴西 - 里約熱內盧
USD 966K
3 睡房
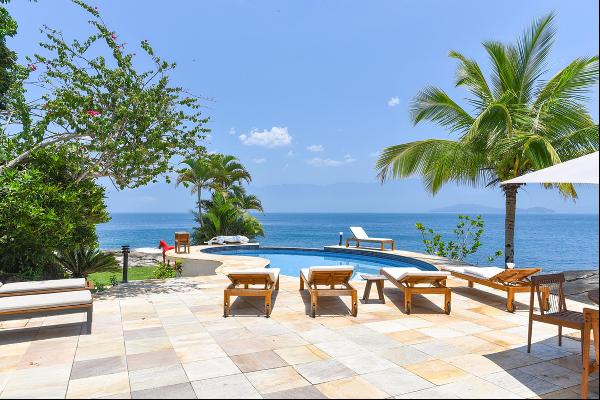
巴西 - 里約熱內盧
USD 6.9M
749.91 平方米
7 睡房
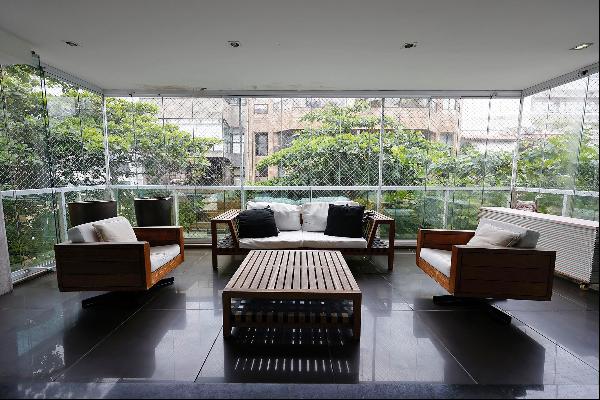
巴西 - 里約熱內盧
USD 1.48M
4 睡房

巴西 - 里約熱內盧
USD 5.42M
4 睡房
巴西 - 里約熱內盧
USD 562K
3 睡房
巴西 - 里約熱內盧
USD 2.96M
799.99 平方米
6 睡房
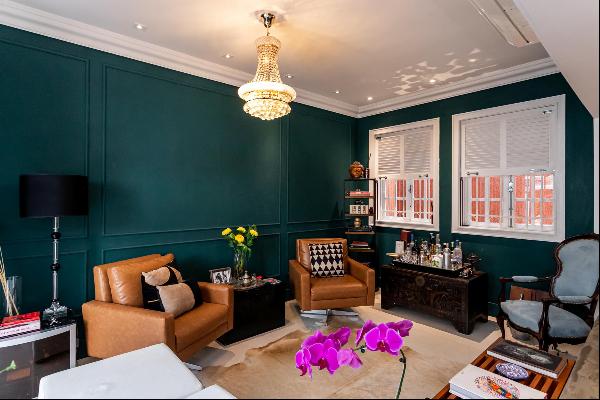
巴西 - 里約熱內盧
USD 1.05M
281.96 平方米
4 睡房
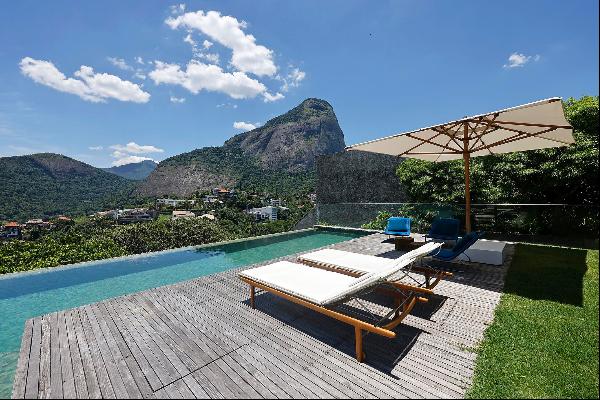
巴西 - 里約熱內盧
USD 17.7M
1,999.92 平方米
5 睡房
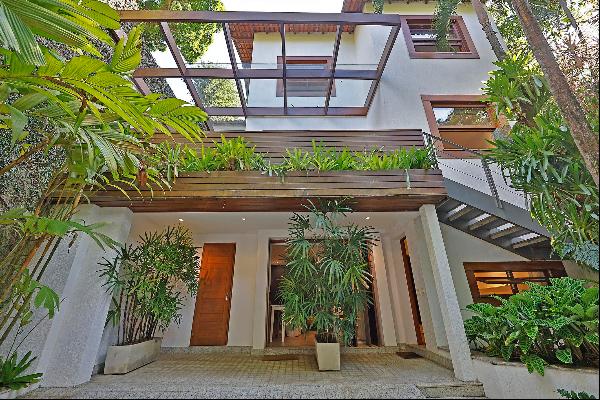
巴西 - 里約熱內盧
USD 789K
281.96 平方米
4 睡房
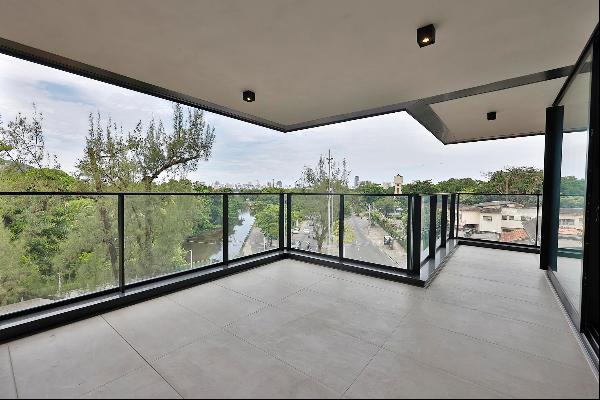
巴西 - 里約熱內盧
USD 1.66M
4 睡房
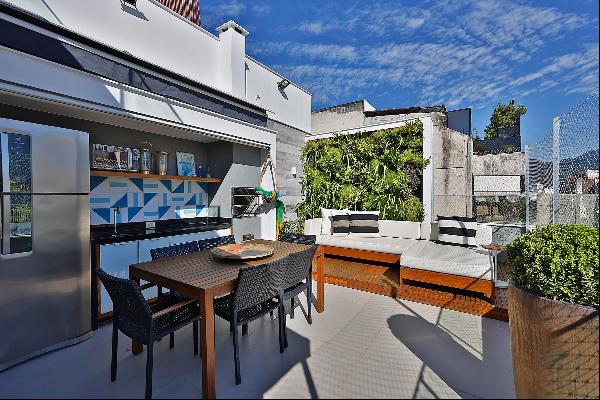
巴西 - 里約熱內盧
USD 1.61M
4 睡房
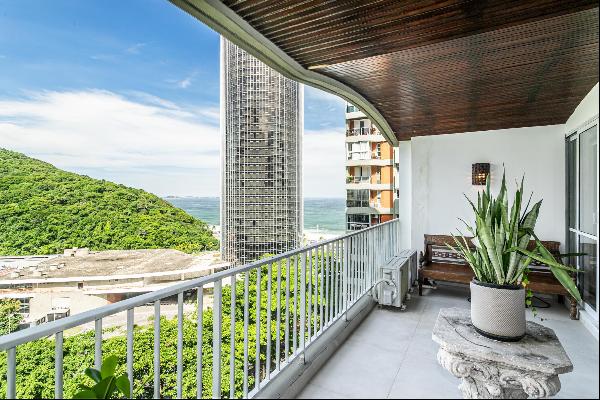
巴西 - 里約熱內盧
USD 394K
3 睡房
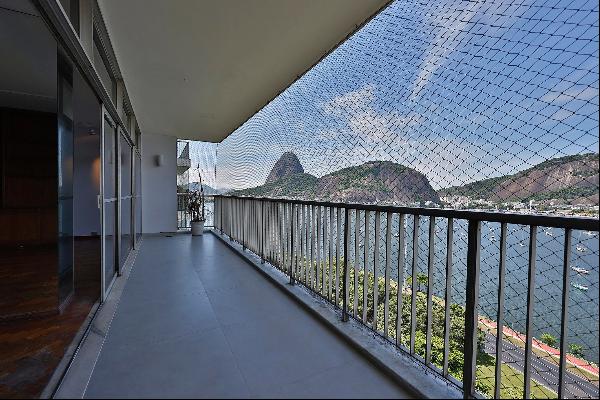
巴西 - 里約熱內盧
USD 769K
4 睡房
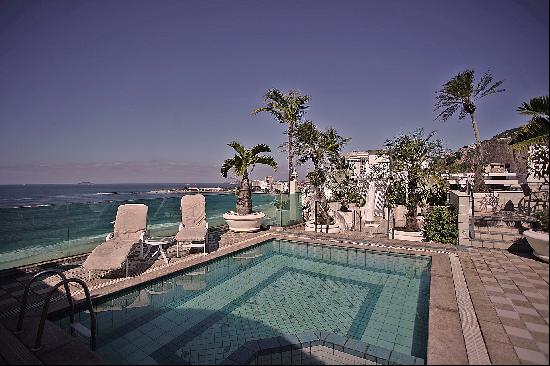
巴西 - 里約熱內盧
USD 6.9M
8 睡房
巴西 - 里約熱內盧
USD 621K
2 睡房
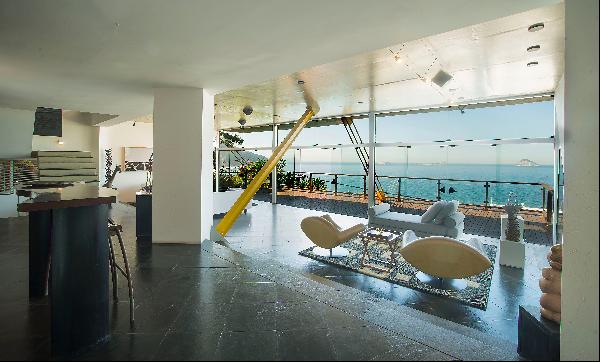
巴西 - 里約熱內盧
USD 1.56M
4 睡房
巴西 - 里約熱內盧
USD 552K
3 睡房
巴西 - 里約熱內盧
USD 1.54M
4 睡房
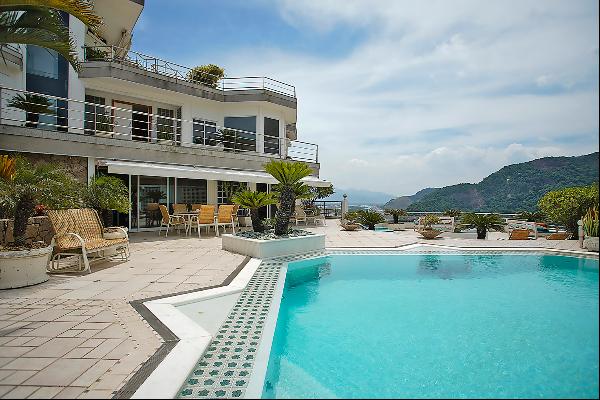
巴西 - 里約熱內盧
USD 8.38M
5 睡房
巴西 - 里約熱內盧
USD 1.77M
3 睡房