對不起! 此樓盤暫目前不能正常交易
您可能感興趣的樓盤
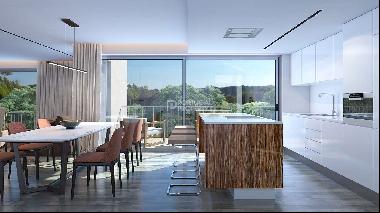
葡萄牙 - 卡斯凱什
EUR 1,460,000
133.97 平方米
2 睡房
2 浴室
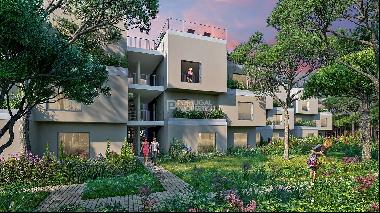
葡萄牙 - 卡斯凱什
EUR 2,700,000
260.96 平方米
4 睡房
3 浴室
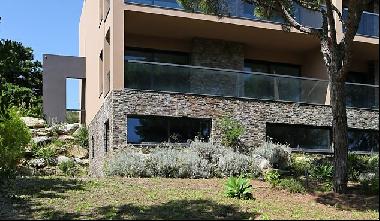
葡萄牙 - 卡斯凱什
EUR 1,350,000
360.00 平方米
3 睡房
4 浴室
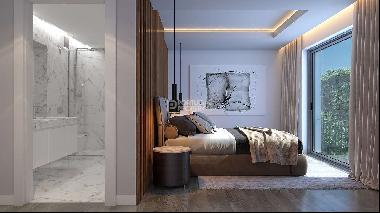
葡萄牙 - 卡斯凱什
EUR 3,100,000
224.92 平方米
3 睡房
3 浴室

葡萄牙 - 卡斯凱什
EUR 1,480,000
244.99 平方米
3 睡房
4 浴室
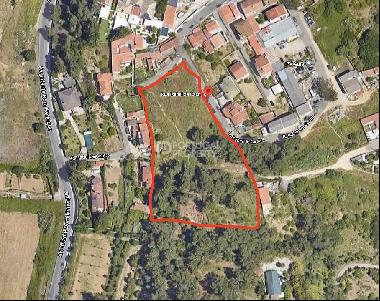
葡萄牙 - 卡斯凱什
EUR 1,200,000

葡萄牙 - 卡斯凱什
EUR 3,200,000
449.93 平方米
6 睡房
6 浴室
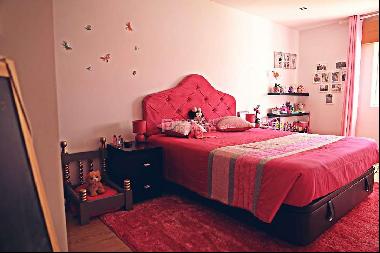
葡萄牙 - 卡斯凱什
EUR 650,000
129.97 平方米
3 睡房
1 浴室

葡萄牙 - 卡斯凱什
EUR 235,000
16.91 平方米
1 浴室

葡萄牙 - 卡斯凱什
EUR 2,495,000
529.92 平方米
5 睡房
4 浴室

葡萄牙 - 卡斯凱什
EUR 5,950,000
734.96 平方米
5 睡房
6 浴室
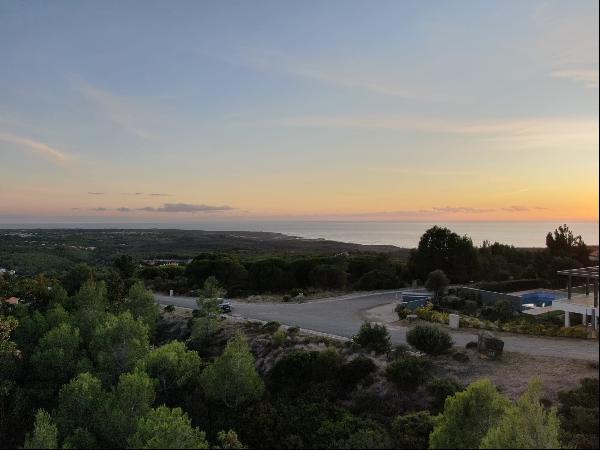
葡萄牙 - 卡斯凱什
EUR 1,450,000

葡萄牙 - 卡斯凱什
EUR 1,500,000
276.94 平方米
4 睡房
3 浴室

葡萄牙 - 卡斯凱什
EUR 2,200,000
474.92 平方米
4 睡房
5 浴室

葡萄牙 - 卡斯凱什
EUR 1,390,000
199.93 平方米
4 睡房
4 浴室
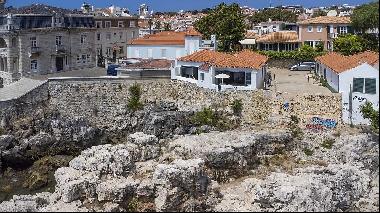
葡萄牙 - 卡斯凱什
EUR 3,000,000
130.99 平方米
2 睡房
2 浴室

葡萄牙 - 卡斯凱什
EUR 1,800,000
293.95 平方米
4 睡房
2 浴室
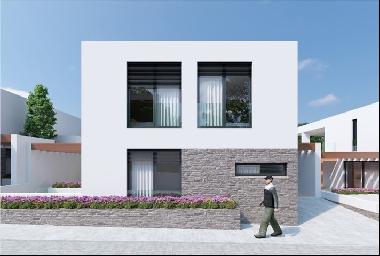
葡萄牙 - 卡斯凱什
EUR 2,200,000
474.92 平方米
4 睡房
2 浴室
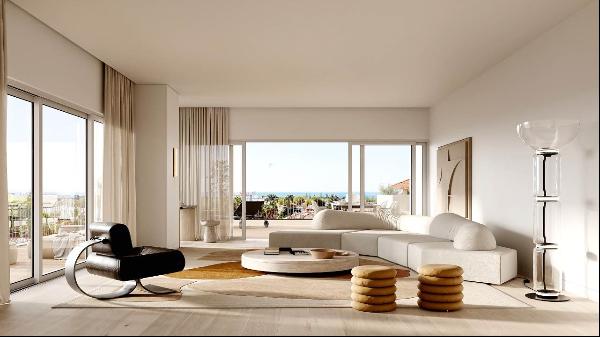
葡萄牙 - 卡斯凱什
EUR 780,000
108.98 平方米
2 睡房
2 浴室

葡萄牙 - 卡斯凱什
EUR 599,000
199.93 平方米
3 睡房
2 浴室
簡介
- 出售 302,625,376 JPY (只供參考)
- 建築面積: 309.92 平方米
- 佔地面積: 816.43 平方米
- 樓盤類型: 單獨家庭住宅
- 睡房: 5
- 浴室: 5
樓盤簡介
Fully refurbished villa in Santa Teresinha, Parede, set on an 816-square-meter lot. The main floor consists of a 60-square-meter living/dining room with direct access to a pleasant terrace and a garden, a fully equipped open-plan kitchen, a bathroom, a suite, and a 26-square-meter office that could be repurposed into two bedrooms, as it was originally. The first floor features a suite, a bedroom with a bathroom, a master suite with a walk-in closet, and a living room with a fireplace; the latter can also be used as a bedroom. The 70-square-meter basement comprises a multipurpose room with natural light, a laundry area, and a storage room. The property features double-glazed windows, central heating, and a heat pump for heating water. The outdoor area consists of a three-car garage and a garden with a borehole for irrigation purposes. This property boasts outstanding sun exposure, ample living space and an excellent location, as it sits close to shops, schools, beaches, public transport options, and the main roads to Motorway A5 and Marginal Road.