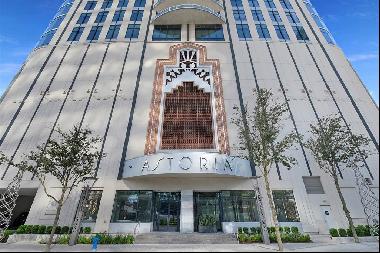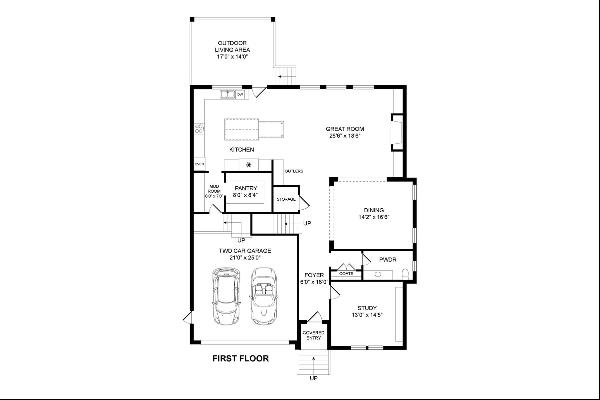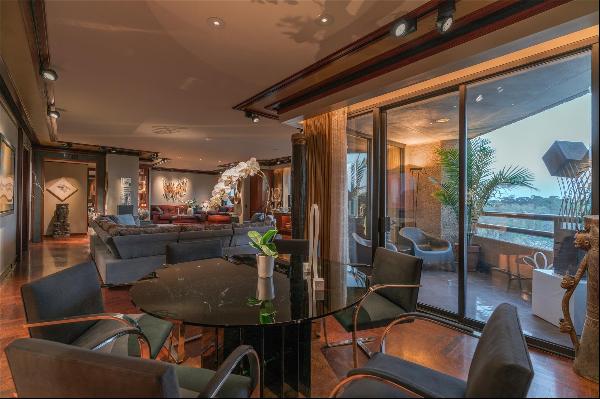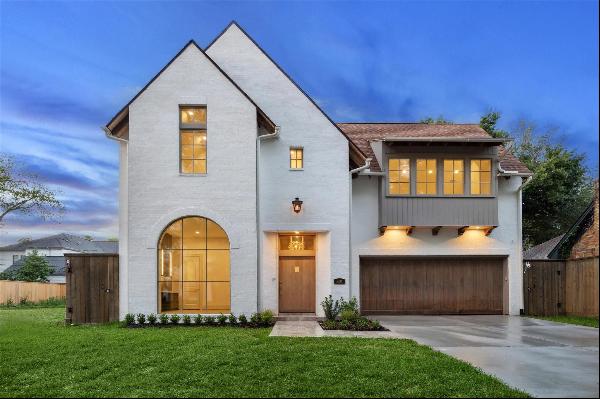對不起! 此樓盤暫目前不能正常交易
您可能感興趣的樓盤
美國 - 侯斯頓
USD 1.3M
328.78 平方米
4 睡房
3 浴室

美國 - 侯斯頓
USD 1,750,000
286.05 平方米
4 睡房
4 浴室
美國 - 侯斯頓
USD 795K
109.35 平方米
2 睡房
2 浴室

美國 - 侯斯頓
USD 2.2M
404.78 平方米
4 睡房
4 浴室

美國 - 侯斯頓
USD 2.9K
120.40 平方米
2 睡房
1 浴室

美國 - 侯斯頓
USD 1.3M
197.51 平方米
1 睡房
3 浴室

美國 - 侯斯頓
USD 2.55M
427.82 平方米
4 睡房
5 浴室
美國 - 侯斯頓
USD 455K
193.89 平方米
3 睡房
2 浴室
美國 - 侯斯頓
USD 5.5M
788.56 平方米
4 睡房
6 浴室
美國 - 侯斯頓
USD 2.09M
382.57 平方米
3 睡房
4 浴室
美國 - 侯斯頓
USD 1.5M
261.99 平方米
4 睡房
2 浴室
美國 - 侯斯頓
USD 2.29M
584.55 平方米
5 睡房
5 浴室
美國 - 侯斯頓
USD 1.4M
422.99 平方米
4 睡房
4 浴室
美國 - 侯斯頓
USD 948K
374.86 平方米
3 睡房
3 浴室
美國 - 侯斯頓
USD 1.1M
311.50 平方米
3 睡房
3 浴室
美國 - 侯斯頓
USD 1.3M
288.46 平方米
5 睡房
3 浴室
美國 - 侯斯頓
USD 790K
128.76 平方米
2 睡房
2 浴室
美國 - 侯斯頓
USD 1.97M
449.56 平方米
5 睡房
4 浴室
美國 - 侯斯頓
USD 1.29M
328.78 平方米
3 睡房
3 浴室
美國 - 侯斯頓
USD 1.1M
336.31 平方米
3 睡房
3 浴室
簡介
- 出售 245,533,040 JPY (只供參考)
- 5955 Crab Orchard Road
- 建築面積: 341.14 平方米
- 佔地面積: 1,122.18 平方米
- 樓盤類型: 單獨家庭住宅
- 樓盤設計: 當代式
- 睡房: 3
- 浴室: 3
- 浴室(企缸): 1
樓盤簡介
This custom built home offers privacy from the street view with open lightfilled interior spaces. Enter the gates of the brick courtyard to the front doors. The foyer with staircase allows access to the living room, first floor primary suite, and dining room. First floor rooms are nicely appointed with elegant crown mouldings, tumbled travetine floors, recessed lighting, and high ceilings. The home has nice clean lines that would complement traditional taste decor as well as a more contemporary style. First floor primary suite with sitting area and gaslog fireplace. Living room has panoramic views to the back patio and garden. Elegant formal dining room with views to front courtyard. Wet bar in open passage way to kitchen. The Pullman style kitchen with great counter space and storage areas, leads to cozy breakfast room. Upstairs loft den area with access to secondary bedrooms. Elevator and generator already installed. Fabulous exercise pool with treadmill and reverse swim jets.