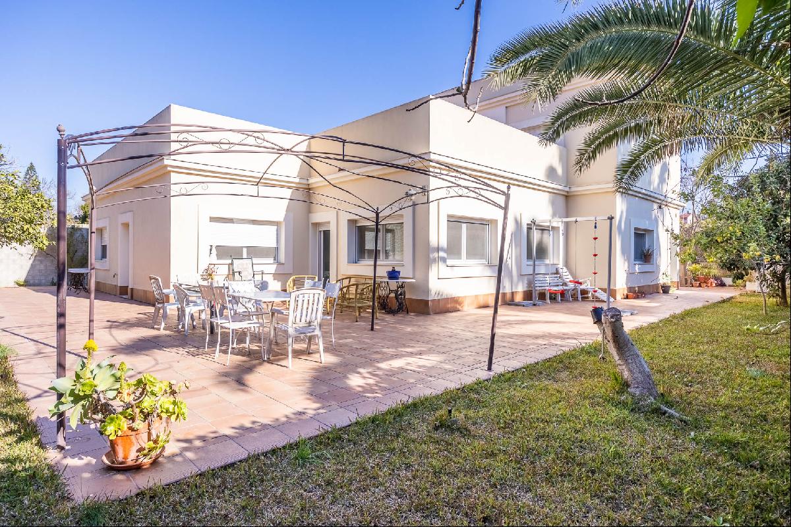
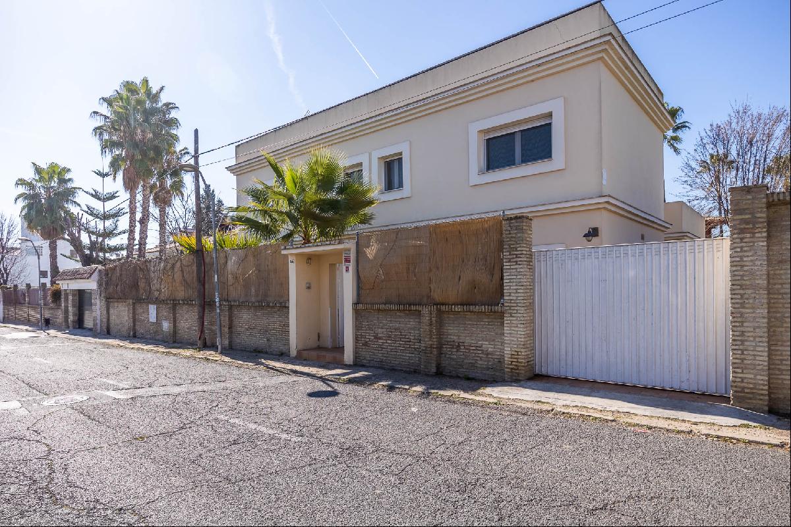
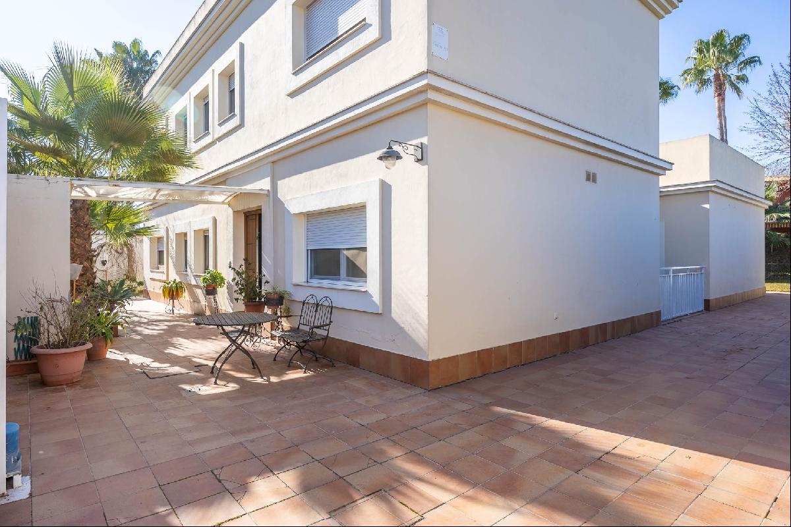


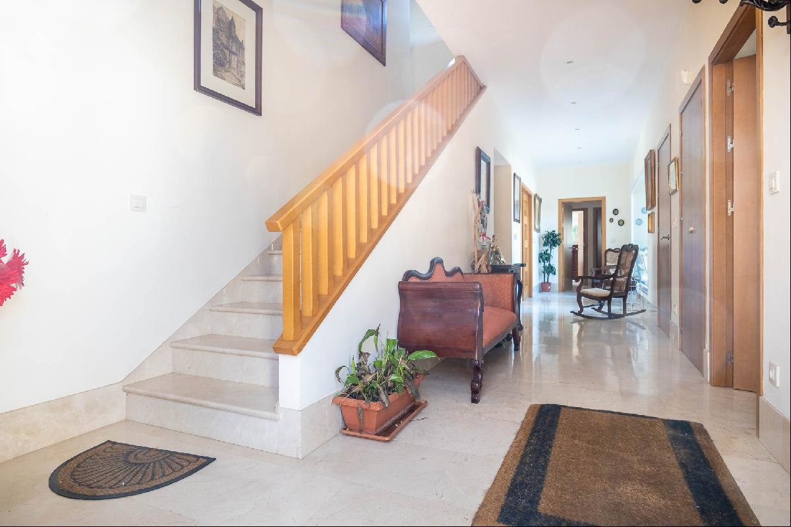
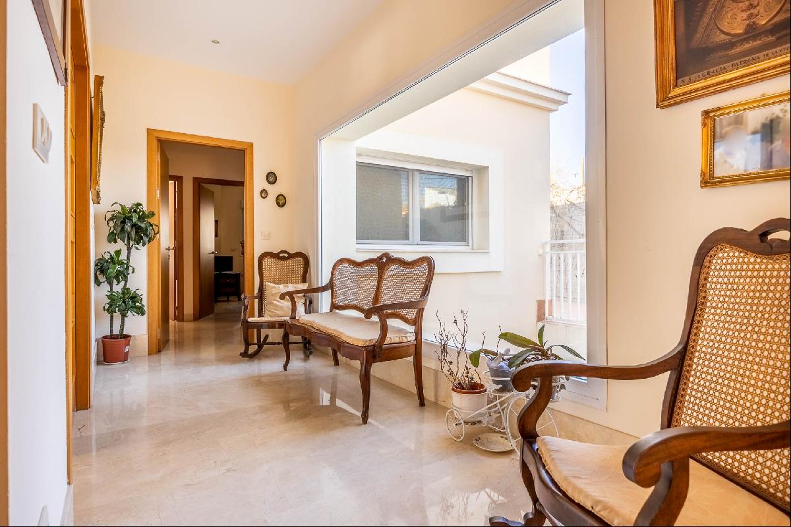


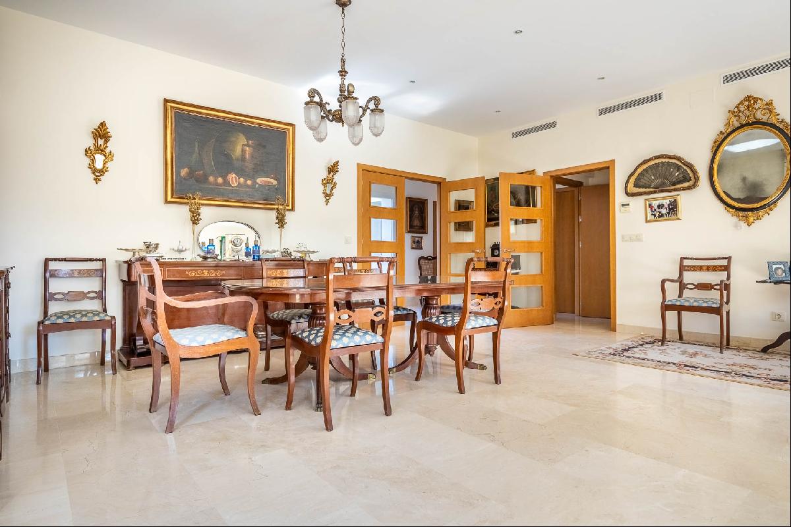
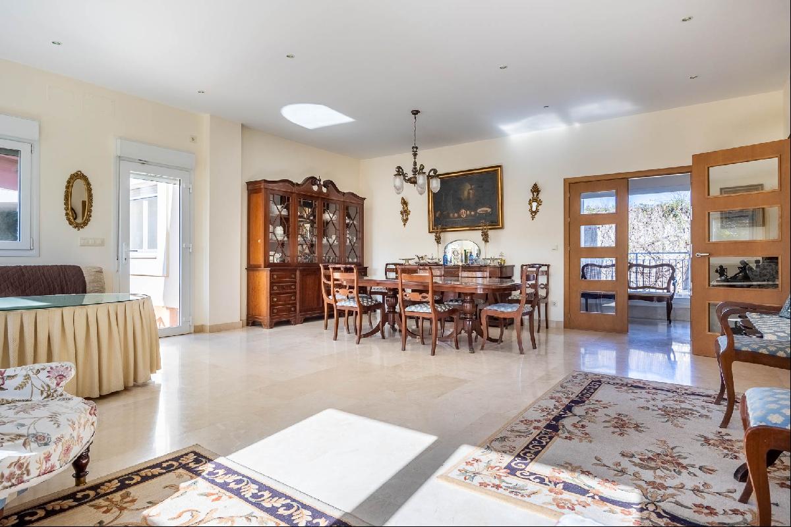

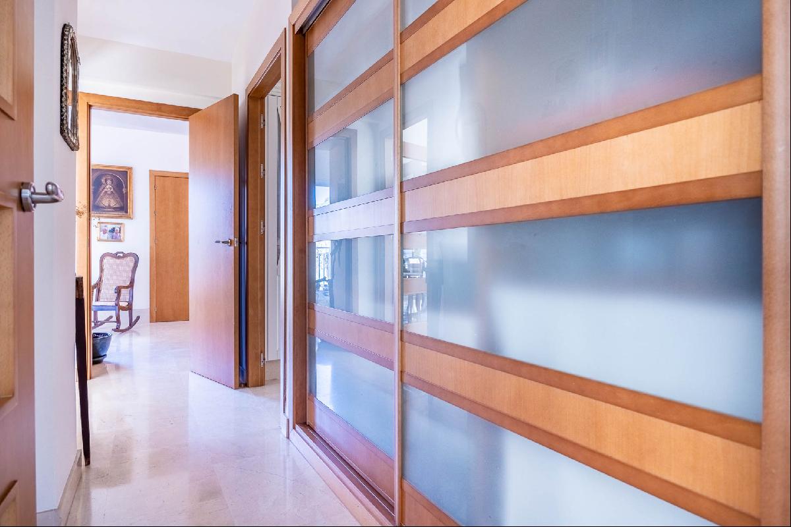
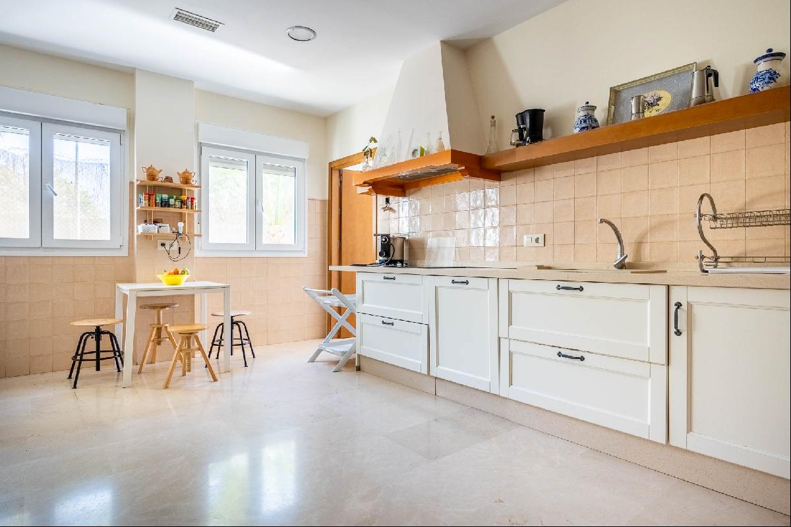
簡介
- 出售 217,465,840 JPY
- 建築面積: 525.92 平方米
- 佔地面積: 811.97 平方米
- 樓盤類型: 單獨家庭住宅
- 樓盤設計: 西班牙/地中海民族式
- 睡房: 7
- 浴室: 5
樓盤簡介
Villa of 526 m² distributed over 3 levels; basement, ground floor, and first floor, on a plot of 812 m².
On the first level, there is a large hallway with a bedroom with an en-suite bathroom on the right-hand side, a guest toilet, and then, through a hallway, two further bedrooms with a shared bathroom. On the other side of the corridor, we access the spacious living-dining room, a bright living room, and the kitchen-diner which has a built-in laundry and drying room with access to the garden.
On the first floor is the sleeping area, with 3 double bedrooms and two bathrooms, one of them en suite. All preceded by a large space that gives access to a large terrace facing the back garden.
The basement is currently used as a game and entertainment area, with a capacity of more than 200 m², which also houses a small flat, a bathroom, and a kitchen, all with access to an English patio with stairs to the garden.
Other features; centralized and individualized air-conditioning, marble and porcelain floors in common areas and bathrooms, solid wood doors, built-in wardrobes and wood-paneled wardrobes in almost all rooms, security locks, and maximum security glass, electric blinds, garden with natural lawn and numerous fruit trees.
Area: Santa Clara is a well-known residential area in the center of Seville, just 10 minutes from the historic center. The residential area has a social club with a restaurant, a hall for celebrations, swimming pools and sports courts, a wide range of educational facilities, including international schools in the area, as well as excellent communication routes with the main accesses to the city and the rest of the localities.
On the first level, there is a large hallway with a bedroom with an en-suite bathroom on the right-hand side, a guest toilet, and then, through a hallway, two further bedrooms with a shared bathroom. On the other side of the corridor, we access the spacious living-dining room, a bright living room, and the kitchen-diner which has a built-in laundry and drying room with access to the garden.
On the first floor is the sleeping area, with 3 double bedrooms and two bathrooms, one of them en suite. All preceded by a large space that gives access to a large terrace facing the back garden.
The basement is currently used as a game and entertainment area, with a capacity of more than 200 m², which also houses a small flat, a bathroom, and a kitchen, all with access to an English patio with stairs to the garden.
Other features; centralized and individualized air-conditioning, marble and porcelain floors in common areas and bathrooms, solid wood doors, built-in wardrobes and wood-paneled wardrobes in almost all rooms, security locks, and maximum security glass, electric blinds, garden with natural lawn and numerous fruit trees.
Area: Santa Clara is a well-known residential area in the center of Seville, just 10 minutes from the historic center. The residential area has a social club with a restaurant, a hall for celebrations, swimming pools and sports courts, a wide range of educational facilities, including international schools in the area, as well as excellent communication routes with the main accesses to the city and the rest of the localities.
查詢更多資訊
您可能感興趣的樓盤
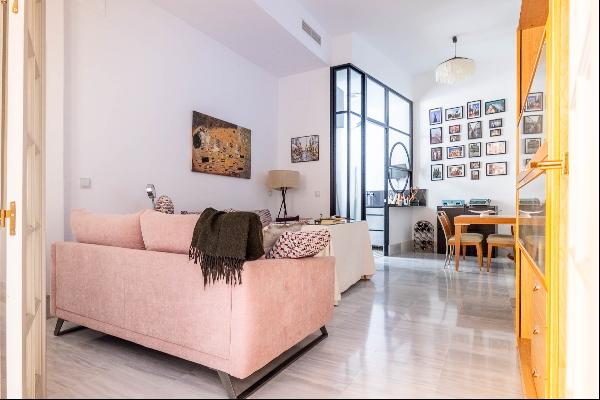
西班牙 - 塞維爾
USD 644K
131.92 平方米
3 睡房
2 浴室
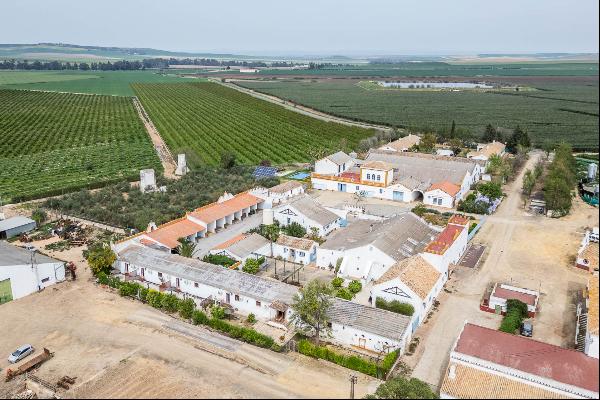
西班牙 - 塞維爾
Price Upon Request
3,334.94 平方米
8 睡房
8 浴室
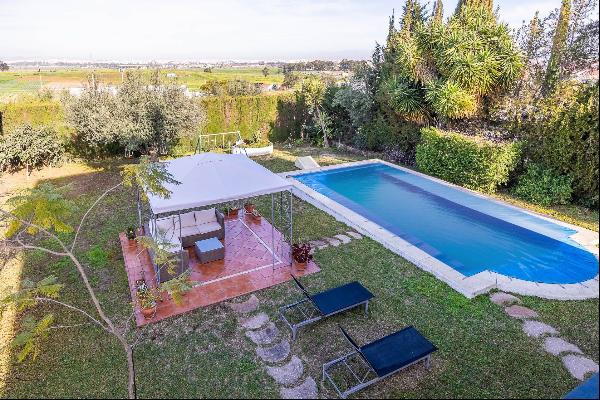
西班牙 - 塞維爾
USD 689K
332.96 平方米
4 睡房
4 浴室
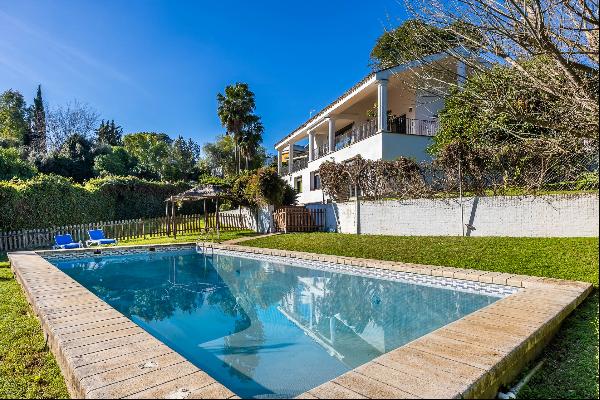
西班牙 - 塞維爾
USD 1.25M
529.92 平方米
5 睡房
3 浴室
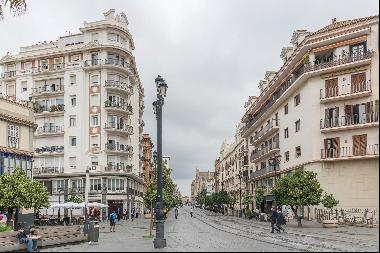
西班牙 - 塞維爾
USD 2.53M
402.92 平方米
5 睡房
2 浴室
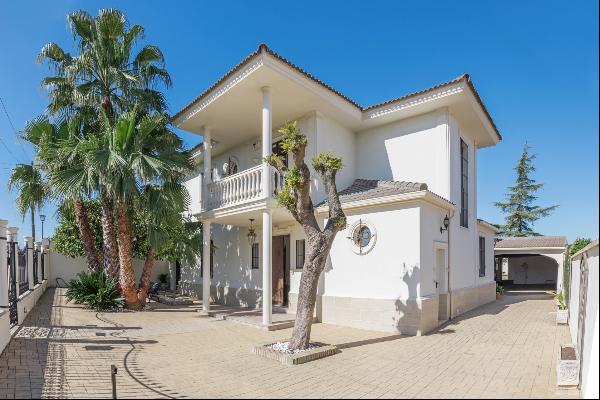
西班牙 - 塞維爾
USD 2.91K
34.10 平方米
4 睡房
3 浴室
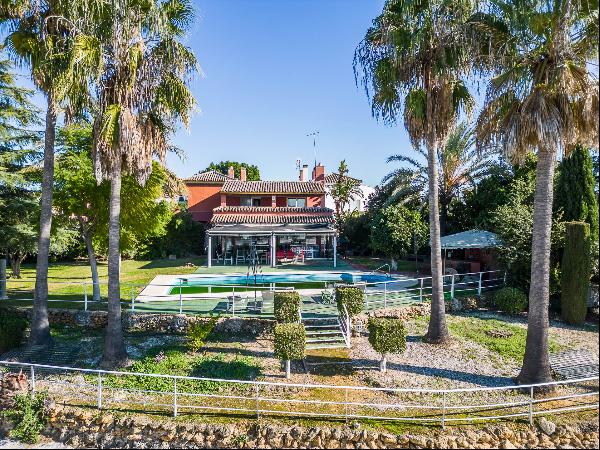
西班牙 - 塞維爾
USD 420K
319.96 平方米
5 睡房
5 浴室
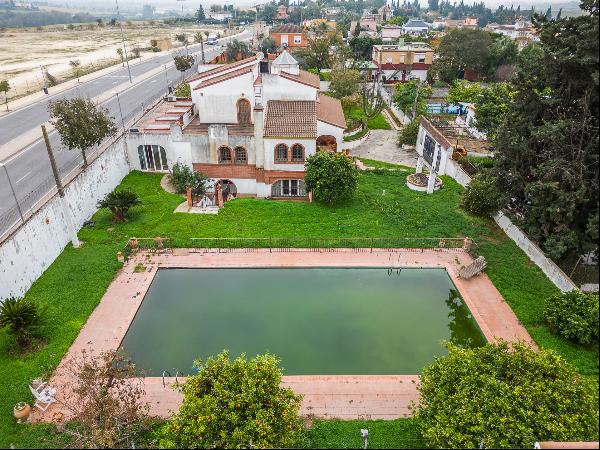
西班牙 - 塞維爾
USD 537K
710.99 平方米
4 睡房
4 浴室
西班牙 - 塞維爾
USD 1.35M
367.99 平方米
4 睡房
3 浴室
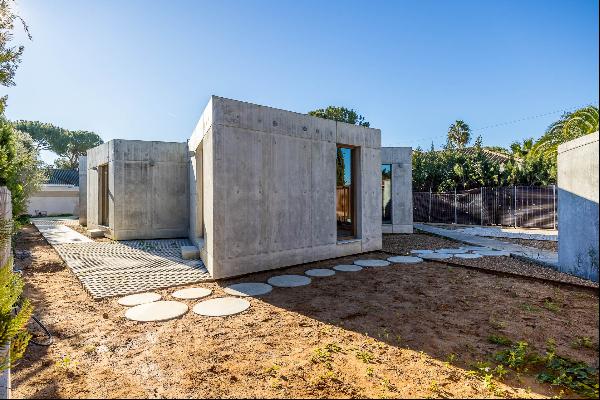
西班牙 - 塞維爾
USD 807K
249.91 平方米
3 睡房
2 浴室

西班牙 - 塞維爾
USD 4.52M
1,234.96 平方米
9 睡房
7 浴室
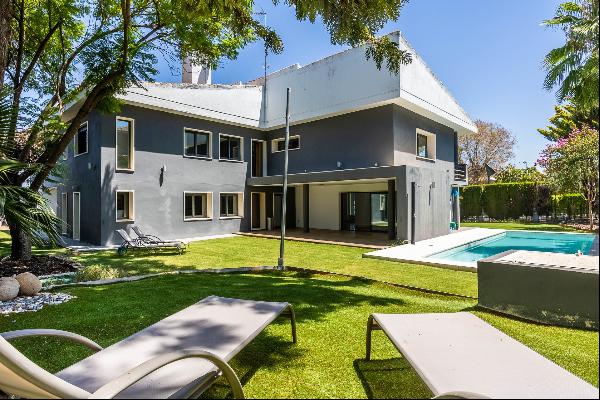
西班牙 - 塞維爾
USD 1.23M
847.93 平方米
10 睡房
8 浴室
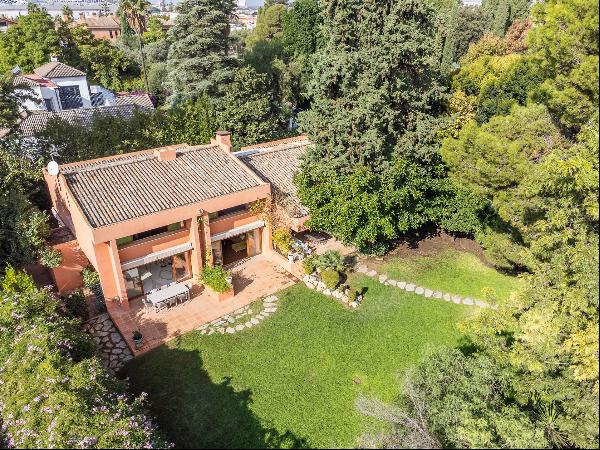
西班牙 - 塞維爾
USD 1.02M
381.92 平方米
5 睡房
5 浴室
西班牙 - 塞維爾
USD 596K
148.92 平方米
4 睡房
3 浴室
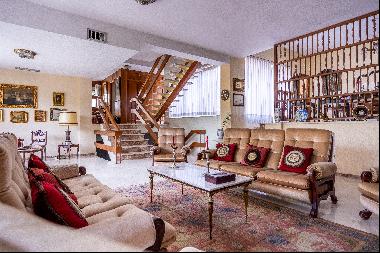
西班牙 - 塞維爾
USD 748K
899.95 平方米
10 睡房
6 浴室
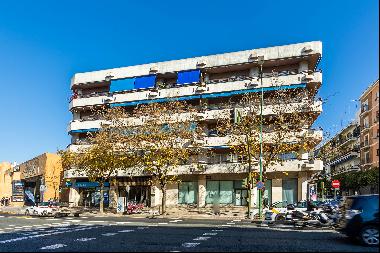
西班牙 - 塞維爾
USD 926K
261.99 平方米
5 睡房
3 浴室
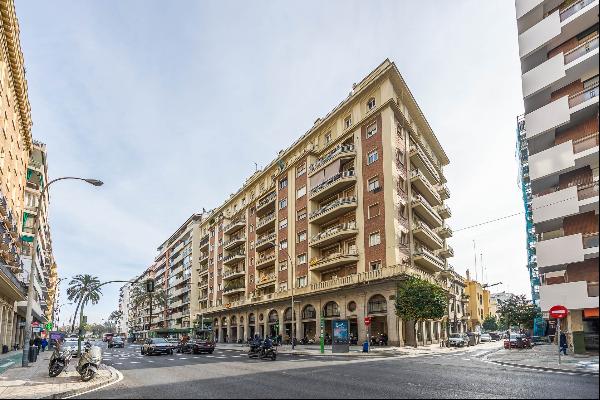
西班牙 - 塞維爾
USD 1.16M
28.61 平方米
5 睡房
3 浴室
西班牙 - 塞維爾
USD 2.05M
421.97 平方米
6 睡房
3 浴室
西班牙 - 塞維爾
USD 915K
158.96 平方米
4 睡房
2 浴室
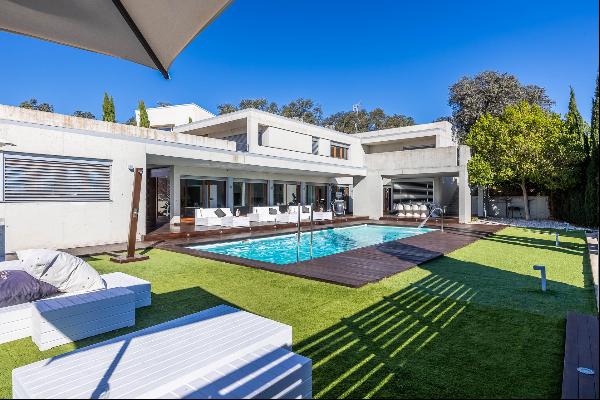
西班牙 - 塞維爾
USD 1.4M
812.99 平方米
5 睡房
5 浴室