對不起! 此樓盤暫目前不能正常交易
您可能感興趣的樓盤
智利
USD 831K
132.94 平方米
4 睡房
3 浴室
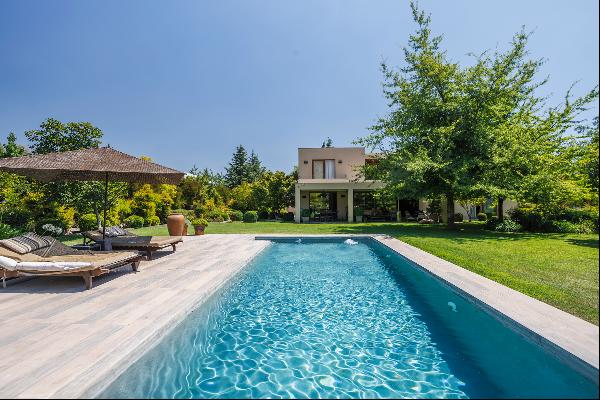
智利
USD 1.19M
474.92 平方米
4 睡房
5 浴室
智利
USD 1.49M
399.95 平方米
4 睡房
3 浴室
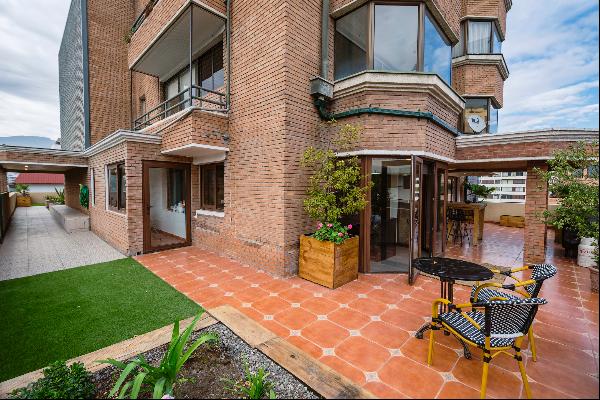
智利
USD 1.19M
479.94 平方米
4 睡房
4 浴室
智利
USD 1.19M
329.99 平方米
3 睡房
2 浴室
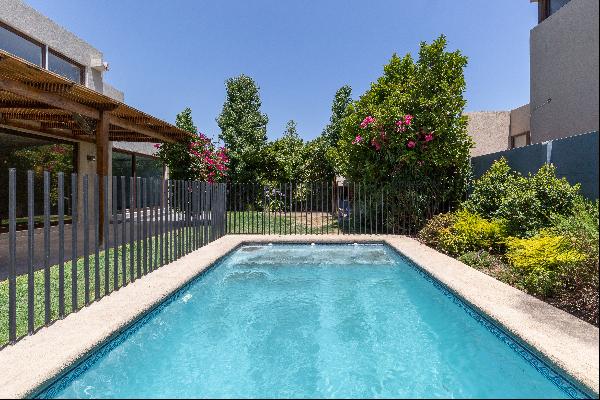
智利
USD 543K
165.92 平方米
3 睡房
3 浴室
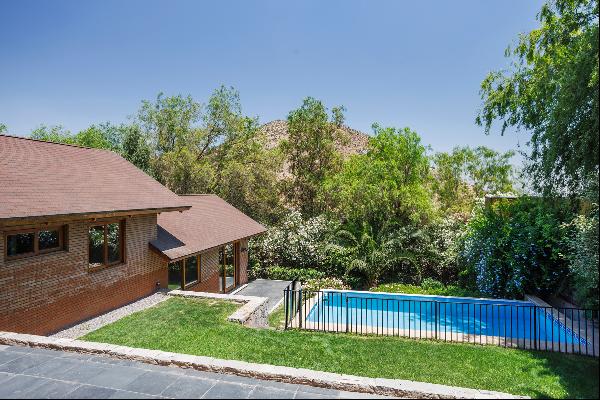
智利
USD 639K
226.96 平方米
4 睡房
4 浴室

智利
USD 767K
429.96 平方米
7 睡房
6 浴室
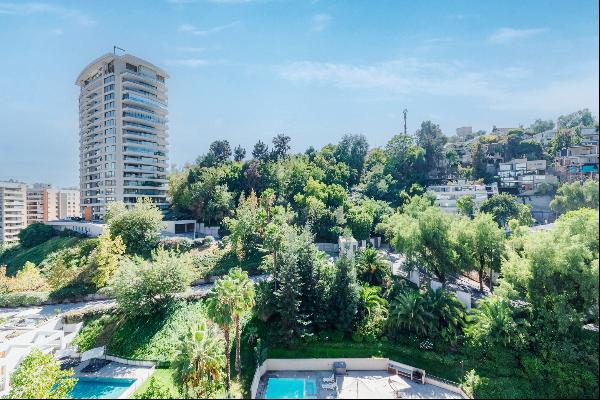
智利
USD 1.08M
340.95 平方米
6 睡房
5 浴室
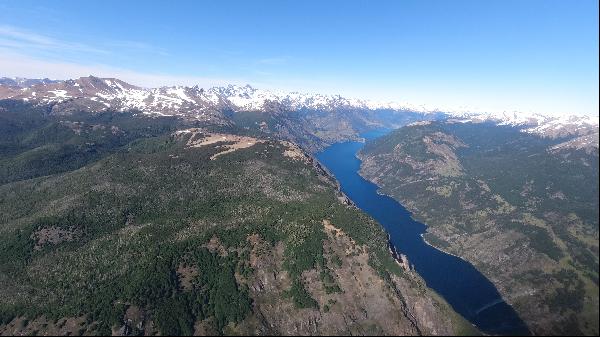
智利
Price Upon Request
智利
USD 884K
289.95 平方米
6 睡房
5 浴室
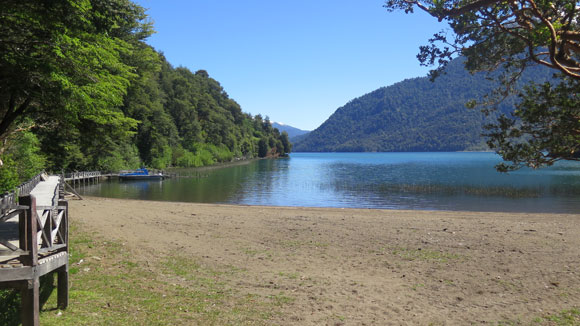
智利
USD 2.29M
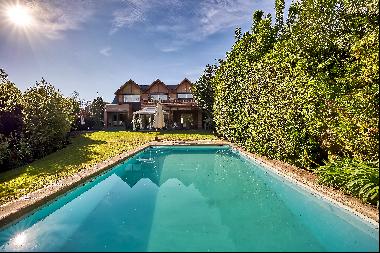
智利
USD 1.23M
379.97 平方米
4 睡房
4 浴室
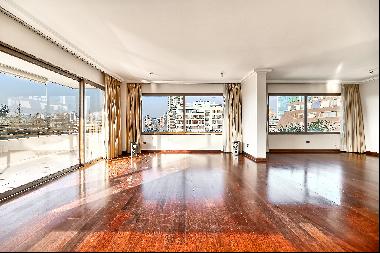
智利
USD 1.2M
479.94 平方米
4 睡房
4 浴室
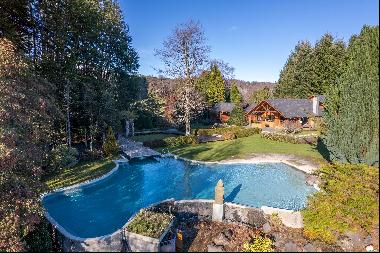
智利
USD 2.29M
747.96 平方米
7 睡房
7 浴室
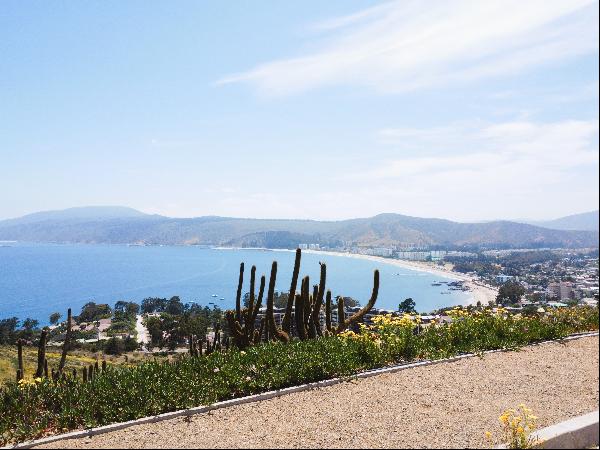
智利
USD 245K
智利
USD 1.12M
334.73 平方米
6 睡房
5 浴室
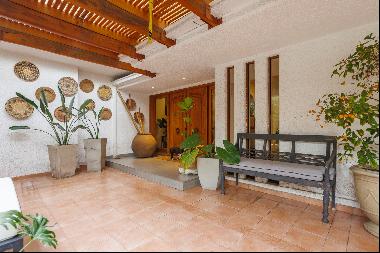
智利
USD 1.13M
449.93 平方米
5 睡房
6 浴室
智利
USD 1.27M
302.96 平方米
3 睡房
4 浴室
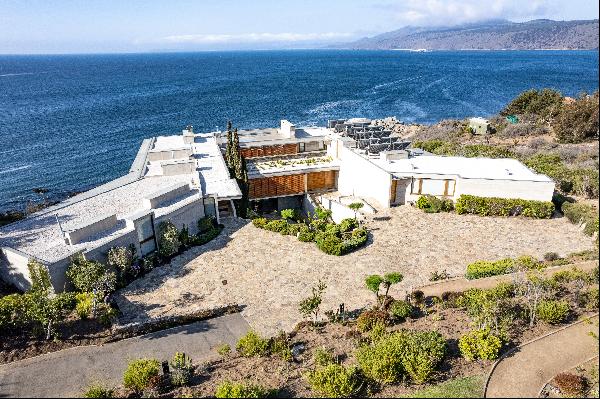
智利
Price Upon Request
1,599.98 平方米
22 睡房
17 浴室
簡介
- 出售 167,130,416 JPY (只供參考)
- San Francisco de Asis San Carlos de Apoquindo
- 建築面積: 252.97 平方米
- 佔地面積: 449.93 平方米
- 樓盤類型: 單獨家庭住宅
- 樓盤設計: 現代
- 睡房: 3
- 浴室: 2
- 浴室(企缸): 1
樓盤簡介
Non-perimeter House in Exclusive Condominium in San Carlos de Apoquindo.
First floor:
Entrance hall
Separate living and dining room with access to an incredible covered terrace.
Kitchen equipped with dining room.
Large closed Loggia, service patio, storage shed, service room, and bathroom.
Guest bathroom.
Master bedroom suite with living room, walk-in closet with skylight.
Second floor:
Two bedrooms share a bathroom and a comfortable family room with air conditioning.
There is the possibility of expanding the second floor with a third bedroom.
Basement:
Free 30 sqm for a gym, cinema room, desk, etc., with natural light.
Exterior:
Large terrace with formed gardens, swimming pool with solar panels, and excellent north orientation.
Specs:
Thermopane with PVC frame windows
Laminated floor
Terrace with total closure (PVC) for winter season or events.
Radiant floor heating system
Solar panels
Granite kitchen counters
Square with children's games
Controlled access and 24/7 security
First floor:
Entrance hall
Separate living and dining room with access to an incredible covered terrace.
Kitchen equipped with dining room.
Large closed Loggia, service patio, storage shed, service room, and bathroom.
Guest bathroom.
Master bedroom suite with living room, walk-in closet with skylight.
Second floor:
Two bedrooms share a bathroom and a comfortable family room with air conditioning.
There is the possibility of expanding the second floor with a third bedroom.
Basement:
Free 30 sqm for a gym, cinema room, desk, etc., with natural light.
Exterior:
Large terrace with formed gardens, swimming pool with solar panels, and excellent north orientation.
Specs:
Thermopane with PVC frame windows
Laminated floor
Terrace with total closure (PVC) for winter season or events.
Radiant floor heating system
Solar panels
Granite kitchen counters
Square with children's games
Controlled access and 24/7 security