對不起! 此樓盤暫目前不能正常交易
您可能感興趣的樓盤
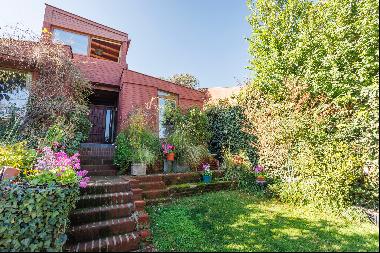
智利
USD 758K
246.38 平方米
4 睡房
3 浴室
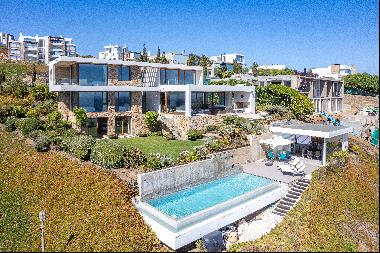
智利
USD 1.97M
339.93 平方米
5 睡房
4 浴室
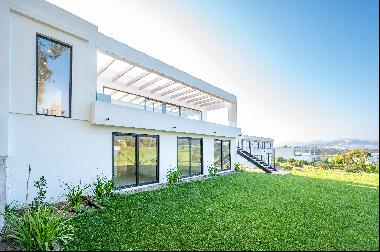
智利
USD 853K
220.92 平方米
4 睡房
4 浴室
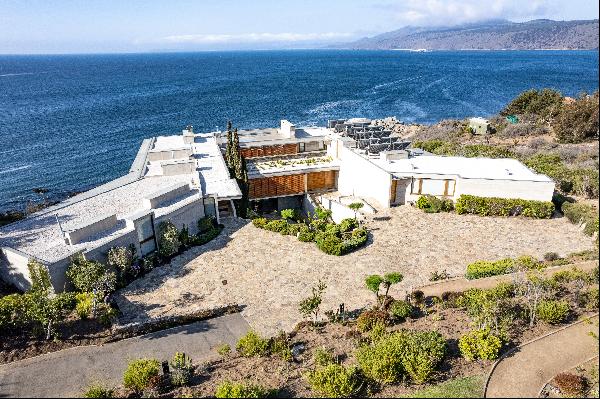
智利
Price Upon Request
1,599.98 平方米
22 睡房
17 浴室
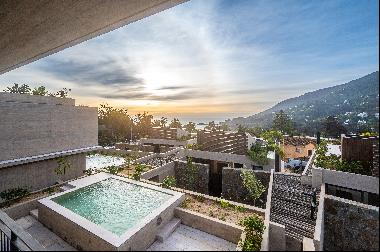
智利
USD 1.69M
279.92 平方米
5 睡房
7 浴室
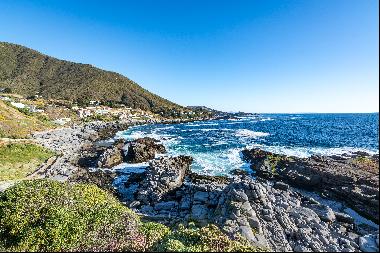
智利
USD 1.14M
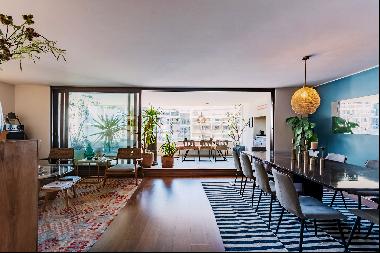
智利
USD 758K
4 睡房
3 浴室
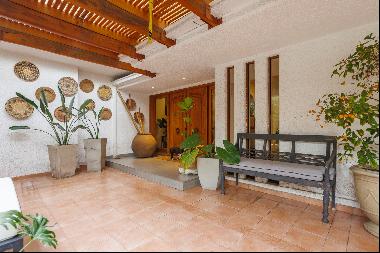
智利
USD 1.12M
449.93 平方米
5 睡房
6 浴室
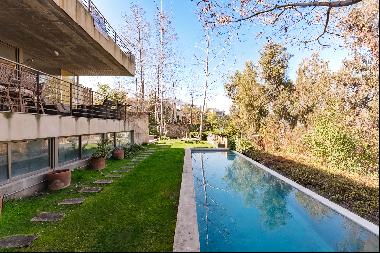
智利
USD 1.19M
378.95 平方米
5 睡房
4 浴室
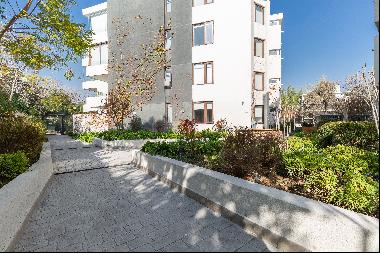
智利
USD 643K
256.97 平方米
4 睡房
6 浴室
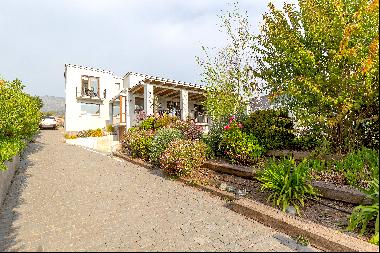
智利
USD 790K
349.97 平方米
4 睡房
4 浴室
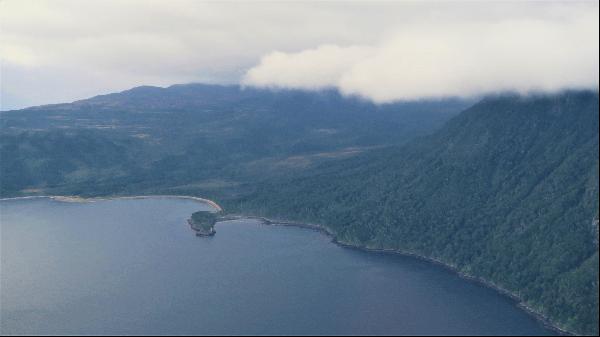
智利
USD 2.26M
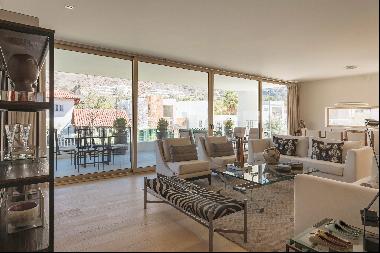
智利
USD 1.78M
651.99 平方米
4 睡房
3 浴室
智利
USD 1.57M
449.93 平方米
5 睡房
5 浴室
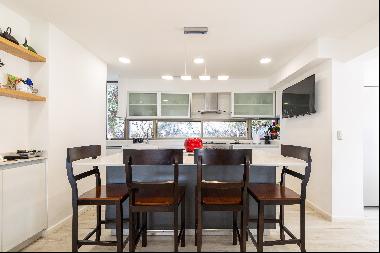
智利
USD 1.07M
279.92 平方米
4 睡房
4 浴室
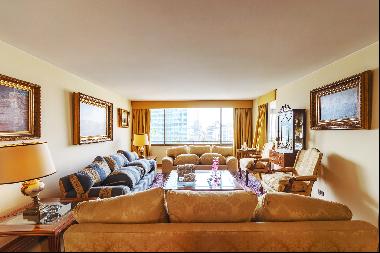
智利
USD 890K
360.00 平方米
4 睡房
5 浴室
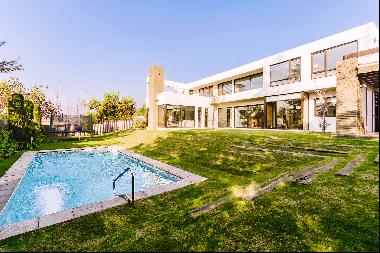
智利
USD 1.77M
569.96 平方米
4 睡房
4 浴室
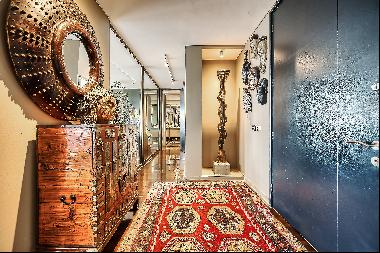
智利
USD 1.31M
546.92 平方米
3 睡房
3 浴室
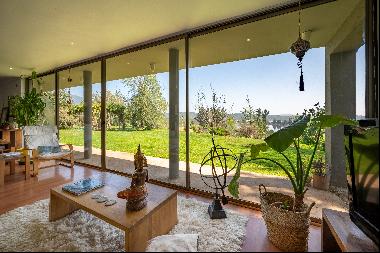
智利
USD 801K
379.97 平方米
5 睡房
4 浴室
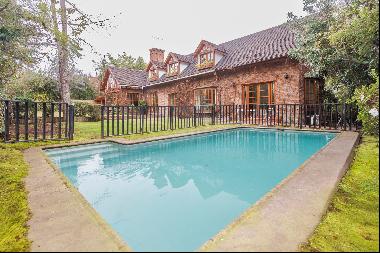
智利
USD 1.31M
419.92 平方米
6 睡房
5 浴室
簡介
- 出售 85,763,152 JPY (只供參考)
- Quillin 161915
- 建築面積: 179.95 平方米
- 佔地面積: 49,999.95 平方米
- 樓盤類型: 單獨家庭住宅
- 睡房: 4
- 浴室: 2
樓盤簡介
House designed by the architect Cazú Zegers, on a 5-hectare site. Recognized as the Rectangle House, built-in native woods in a traditional way. The house's architecture puts the accent on the curved roof that seeks to solve the rains with the double-height interior space.
It is a house surrounded by forest and opens onto the lake with a northeast orientation, which takes advantage of a privileged view and light during most of the day.
The land is inserted in 50 hectares, whose central axis is the horses and the forest.
The house is sold furnished and is distributed as follows:
The master bedroom and its bathroom are on the first floor, a kitchen integrated into the dining room and the living room.
The second floor has 3 bedrooms and 1 bathroom.
Outside it has a large covered terrace, a dining table, a wooden hot tub, and an area designed for roasts.
The house is heated by wood, with a fireplace in the living room, slow combustion in the master bedroom, and a wood stove that heats the house.
In addition, it has a large garden, and the land has trails to go through a forest of myrtles and lingues and corrals for horses, mangers, and 2 storage sheds.
It is a house surrounded by forest and opens onto the lake with a northeast orientation, which takes advantage of a privileged view and light during most of the day.
The land is inserted in 50 hectares, whose central axis is the horses and the forest.
The house is sold furnished and is distributed as follows:
The master bedroom and its bathroom are on the first floor, a kitchen integrated into the dining room and the living room.
The second floor has 3 bedrooms and 1 bathroom.
Outside it has a large covered terrace, a dining table, a wooden hot tub, and an area designed for roasts.
The house is heated by wood, with a fireplace in the living room, slow combustion in the master bedroom, and a wood stove that heats the house.
In addition, it has a large garden, and the land has trails to go through a forest of myrtles and lingues and corrals for horses, mangers, and 2 storage sheds.