對不起! 此樓盤暫目前不能正常交易
您可能感興趣的樓盤
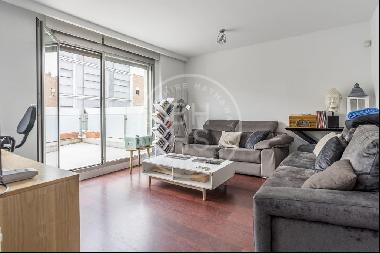
西班牙 - 馬德里
EUR 750,000
65.96 平方米
1 睡房
1 浴室
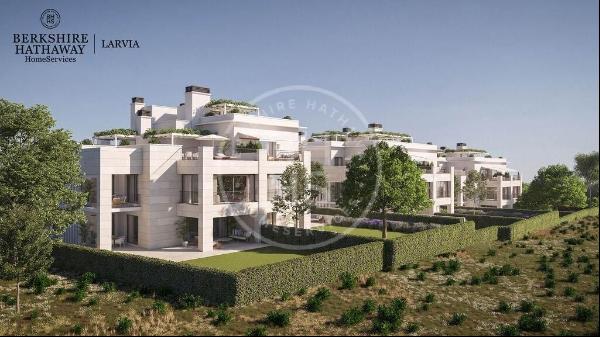
西班牙 - 馬德里
EUR 1,375,000
156.91 平方米
3 睡房
4 浴室
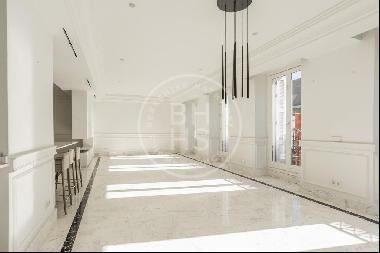
西班牙 - 馬德里
EUR 2,600,000
205.97 平方米
3 睡房
4 浴室
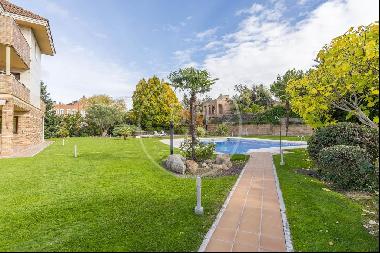
西班牙 - 馬德里
EUR 3,000,000
1,039.96 平方米
7 睡房
10 浴室
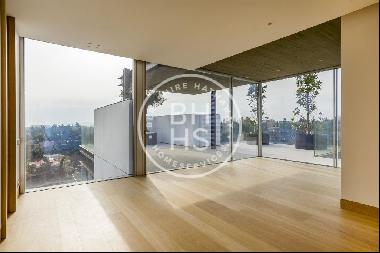
西班牙 - 馬德里
EUR 4,320,000
381.92 平方米
4 睡房
7 浴室
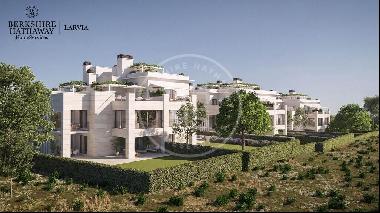
西班牙 - 馬德里
EUR 1,350,000
156.91 平方米
3 睡房
4 浴室
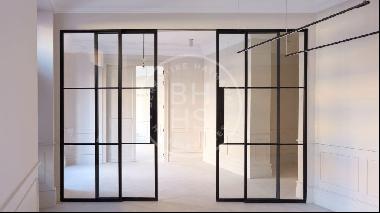
西班牙 - 馬德里
EUR 1,450,000
149.95 平方米
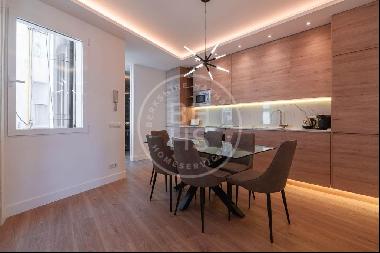
西班牙 - 馬德里
EUR 859,000
91.97 平方米
3 睡房
3 浴室
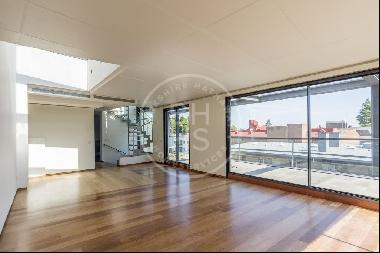
西班牙 - 馬德里
EUR 2,450,000
191.94 平方米
4 睡房
5 浴室
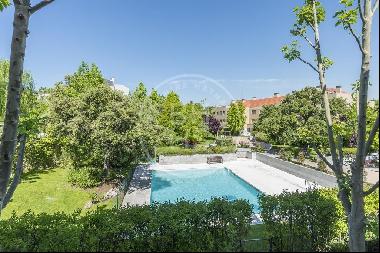
西班牙 - 馬德里
EUR 660,000
100.99 平方米
1 睡房
2 浴室
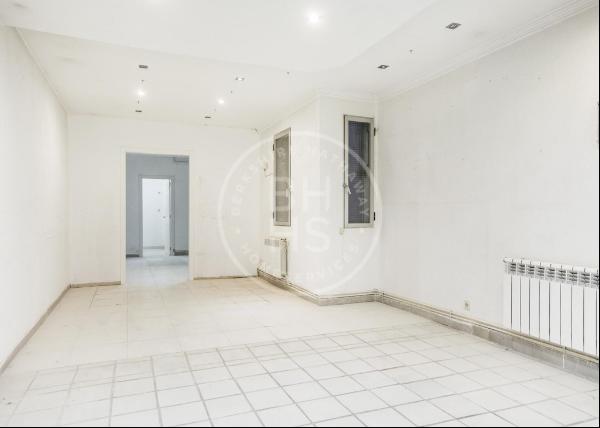
西班牙 - 馬德里
EUR 700,000
65.96 平方米
2 睡房
1 浴室
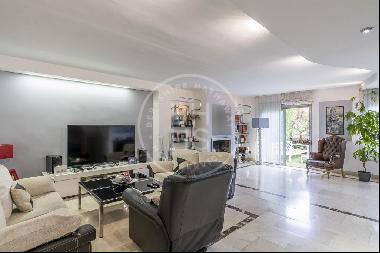
西班牙 - 馬德里
EUR 980,000
263.94 平方米
5 睡房
4 浴室
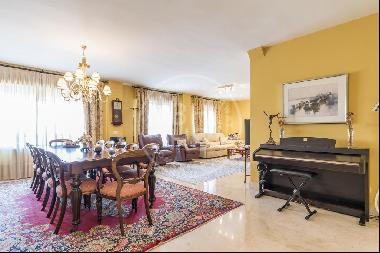
西班牙 - 馬德里
EUR 1,485,000
271.93 平方米
5 睡房
5 浴室
西班牙 - 馬德里
USD 1.44M
155.98 平方米
3 睡房
2 浴室
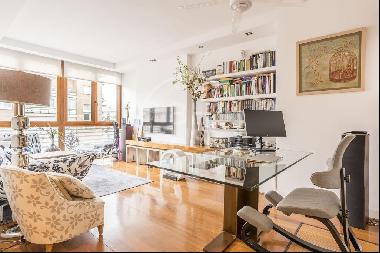
西班牙 - 馬德里
EUR 568,000
55.00 平方米
1 睡房
1 浴室
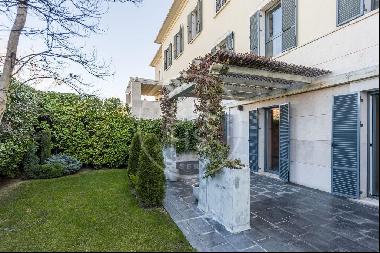
西班牙 - 馬德里
EUR 1,450,000
153.94 平方米
3 睡房
4 浴室
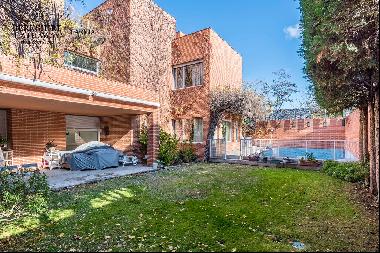
西班牙 - 馬德里
EUR 2,475,000
439.99 平方米
6 睡房
7 浴室
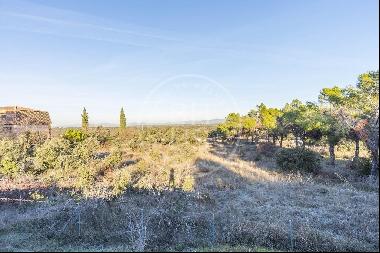
西班牙 - 馬德里
EUR 1,500,000
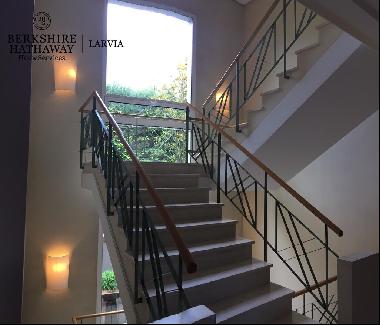
西班牙 - 馬德里
EUR 3,850,000
641.96 平方米
4 睡房
6 浴室
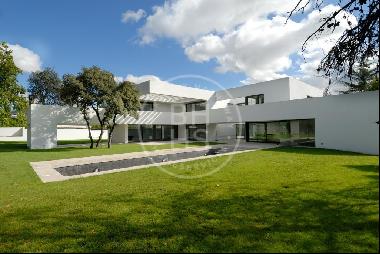
西班牙 - 馬德里
EUR 3,500,000
720.00 平方米
4 睡房
6 浴室
簡介
- 出售 302,189,920 JPY (只供參考)
- 建築面積: 4,767.97 平方米
- 佔地面積: 882.95 平方米
- 樓盤類型: 單獨家庭住宅
- 樓盤設計: 牧人小屋
- 睡房: 10
- 浴室: 8
樓盤簡介
Great house on a plot of almost 5,000 meters, modern and sustainable construction.
The house convinces first with its lines, then with its efficient operation. It is currently divided into two houses, to house two families. It can be unified because the structure is unique.
Each house has a similar organization on three levels.
On the entrance floor they have a living room, dining room, living room and kitchen, integrated but with large sliding doors to separate rooms if desired. The living rooms and kitchen have large floor-to-ceiling windows and exits to the outside, to beautiful porches and the garden. On this same floor there is a service area, such as a courtesy toilet and laundry.
In addition, also on the ground floor, each of the houses has three bedrooms and two bathrooms, the main one en suite and with a dressing room.
One floor higher, with beautiful views, both houses have an office / living room and a bedroom with its bathroom, ideal for visits.
On the lower floor, mostly above ground due to the orography of the land, there is a full service area, games room, storage rooms and machine room.
The houses have a garage for four cars and covered parking for at least three more. The heating is by underfloor heating by natural gas and with the assistance of solar panels. The excess of the solar energy produced is used to heat the pool. It has a system for the sustainable use of shower water, and a cistern, which also guarantees irrigation pressure.
The house convinces first with its lines, then with its efficient operation. It is currently divided into two houses, to house two families. It can be unified because the structure is unique.
Each house has a similar organization on three levels.
On the entrance floor they have a living room, dining room, living room and kitchen, integrated but with large sliding doors to separate rooms if desired. The living rooms and kitchen have large floor-to-ceiling windows and exits to the outside, to beautiful porches and the garden. On this same floor there is a service area, such as a courtesy toilet and laundry.
In addition, also on the ground floor, each of the houses has three bedrooms and two bathrooms, the main one en suite and with a dressing room.
One floor higher, with beautiful views, both houses have an office / living room and a bedroom with its bathroom, ideal for visits.
On the lower floor, mostly above ground due to the orography of the land, there is a full service area, games room, storage rooms and machine room.
The houses have a garage for four cars and covered parking for at least three more. The heating is by underfloor heating by natural gas and with the assistance of solar panels. The excess of the solar energy produced is used to heat the pool. It has a system for the sustainable use of shower water, and a cistern, which also guarantees irrigation pressure.