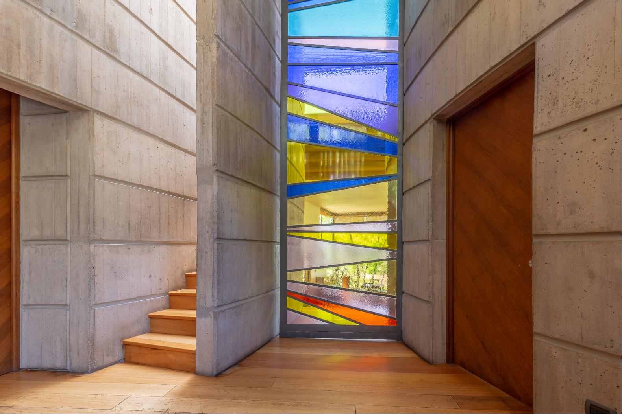
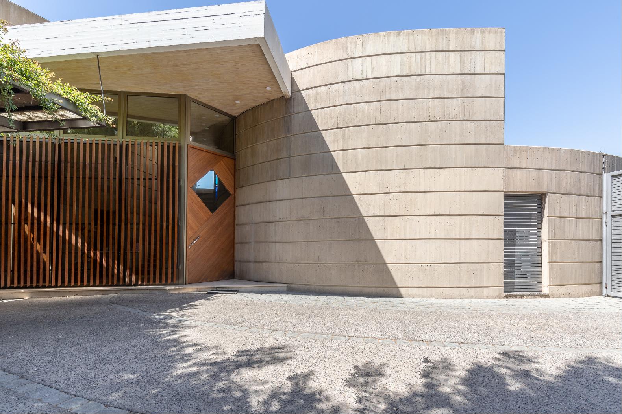
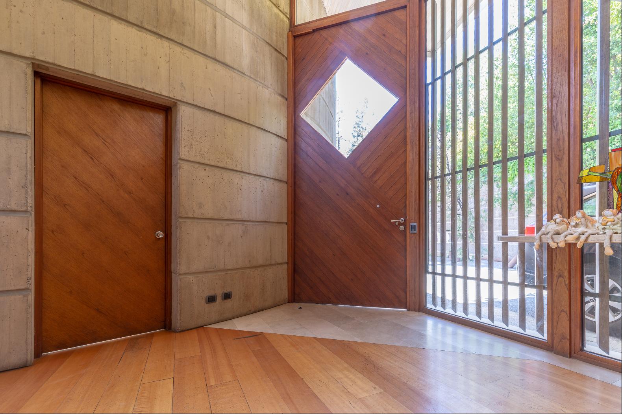
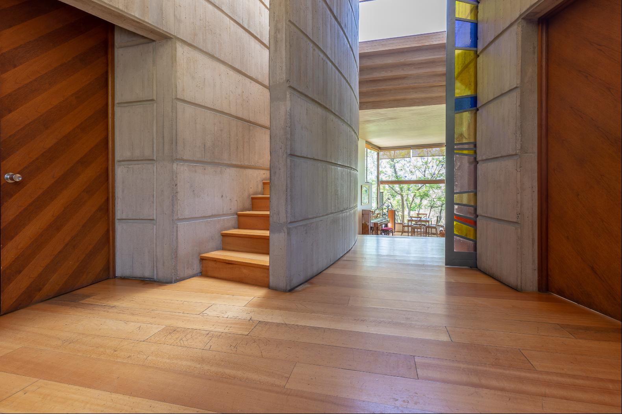
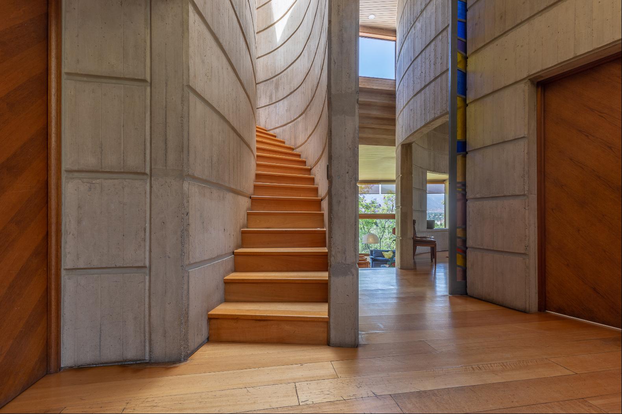
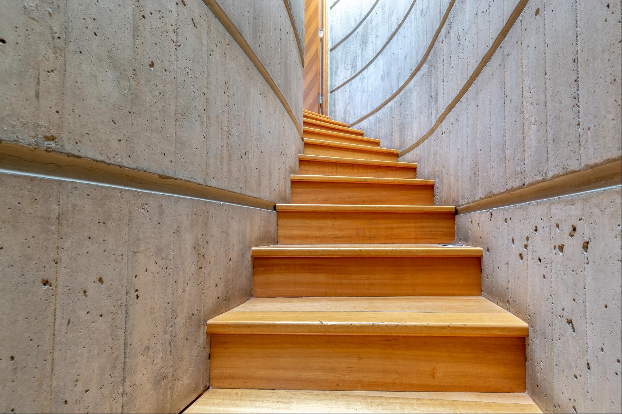
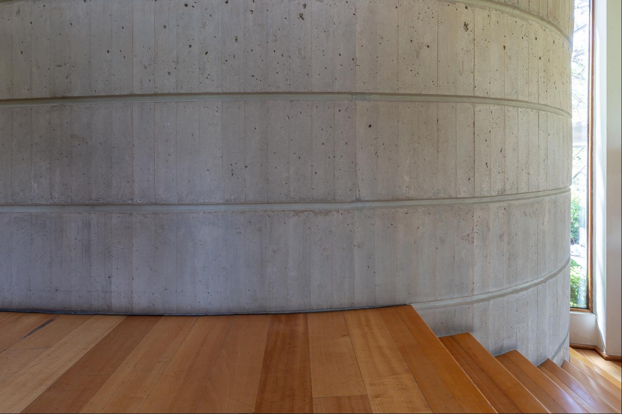
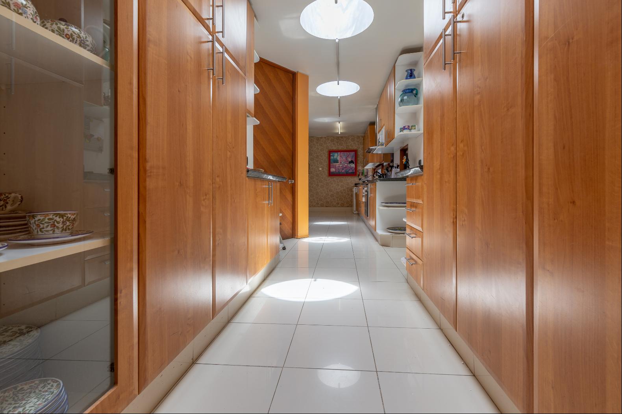
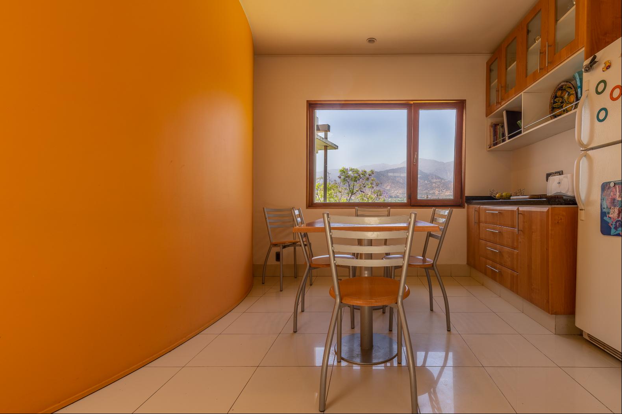
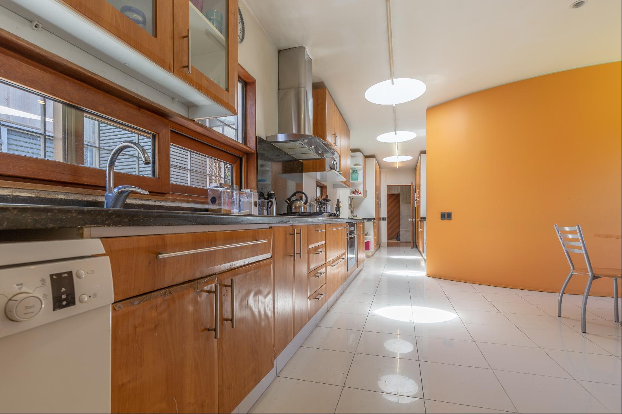
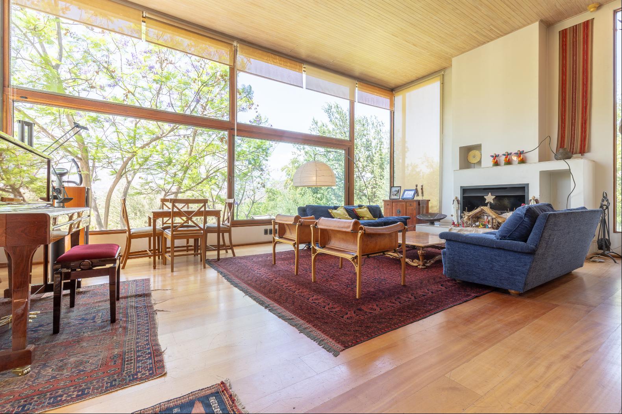
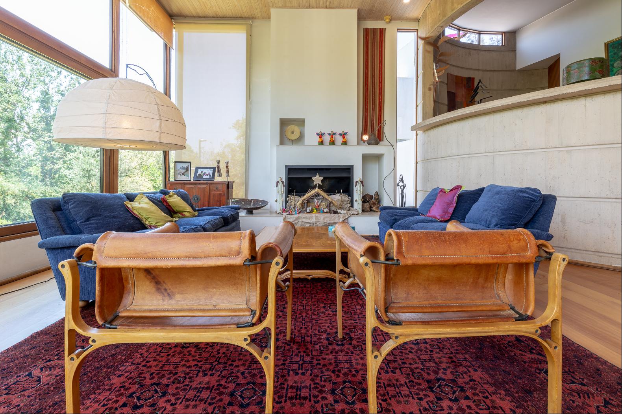
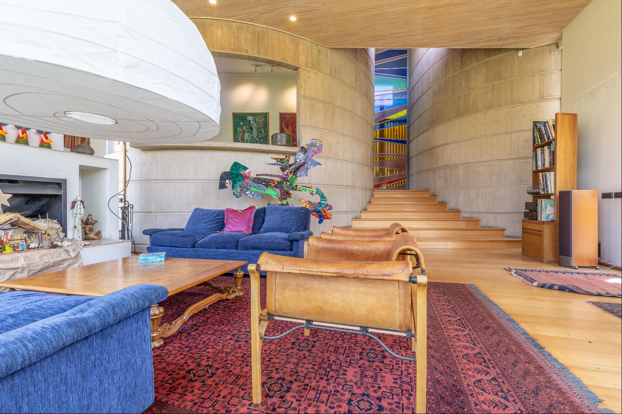
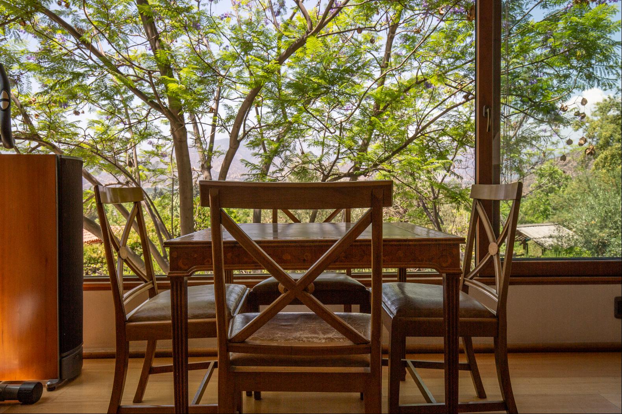
簡介
- 出售 204,133,824 JPY
- Camino del Alto Claro Lo Barnechea 161671
- 建築面積: 345.97 平方米
- 佔地面積: 1,999.92 平方米
- 樓盤類型: 單獨家庭住宅
- 樓盤設計: 現代
- 睡房: 4
- 浴室: 3
- 浴室(企缸): 1
樓盤簡介
The architect Ignacio Baixa stands out for its innovative design, interior brightness, great views, and perfectly integrated into a garden designed to live in each space.
It's a house designed to enjoy each space as a family.
First floor:
Double height entrance hall.
Guest bathroom.
Dining room in height, open to the living room and with a window overlooking the garden.
Family room.
Large, fully furnished eat-in kitchen overlooking the garden.
Two service bedrooms plus bathroom.
Loggia and service yard.
Master bedroom suite with walk-in closet.
Three bedrooms that share two bathrooms.
Second floor:
Study/living room.
Specs:
Wooden floor.
Thermopane windows.
Granite countertops in the kitchen.
Double-pane window.
Firepit.
Storage Shed.
Automatic lawn sprinkler.
Orientation: North-East.
It's a house designed to enjoy each space as a family.
First floor:
Double height entrance hall.
Guest bathroom.
Dining room in height, open to the living room and with a window overlooking the garden.
Family room.
Large, fully furnished eat-in kitchen overlooking the garden.
Two service bedrooms plus bathroom.
Loggia and service yard.
Master bedroom suite with walk-in closet.
Three bedrooms that share two bathrooms.
Second floor:
Study/living room.
Specs:
Wooden floor.
Thermopane windows.
Granite countertops in the kitchen.
Double-pane window.
Firepit.
Storage Shed.
Automatic lawn sprinkler.
Orientation: North-East.
查詢更多資訊
您可能感興趣的樓盤
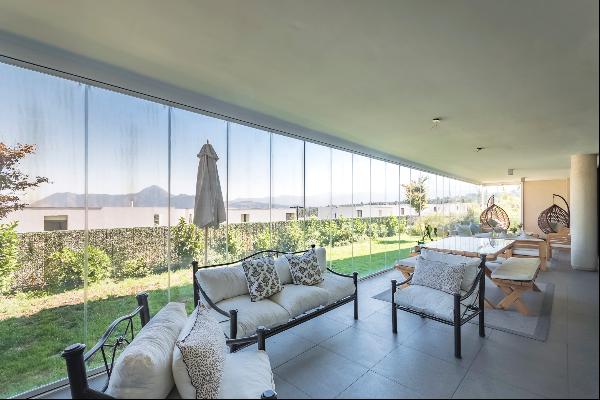
智利
USD 1.06M
318.38 平方米
4 睡房
4 浴室
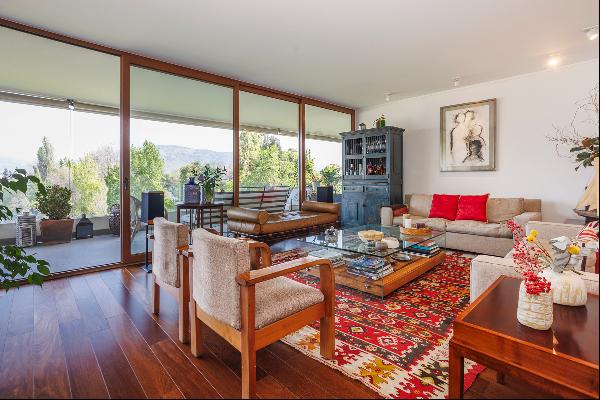
智利
USD 1.05M
324.97 平方米
4 睡房
4 浴室
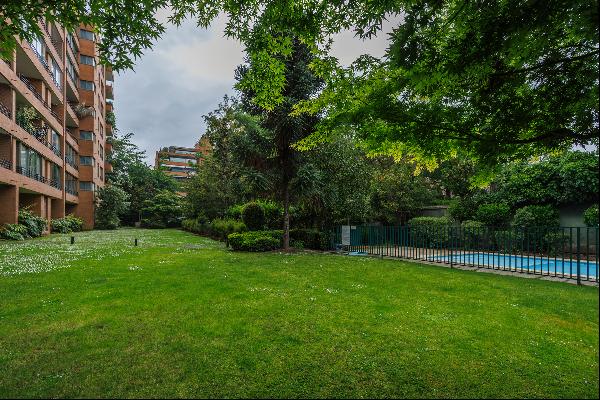
智利
USD 886K
350.99 平方米
5 睡房
3 浴室
智利
USD 6.5M
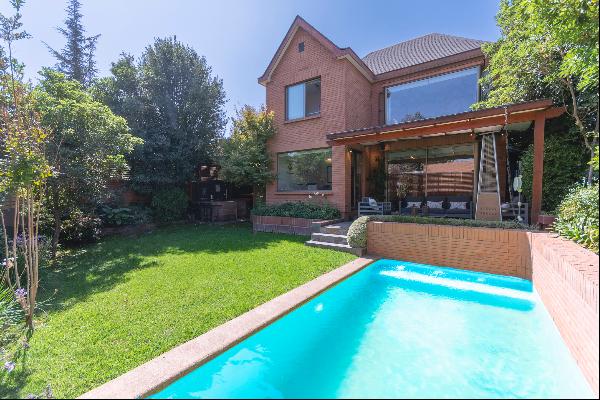
智利
USD 865K
206.99 平方米
4 睡房
3 浴室
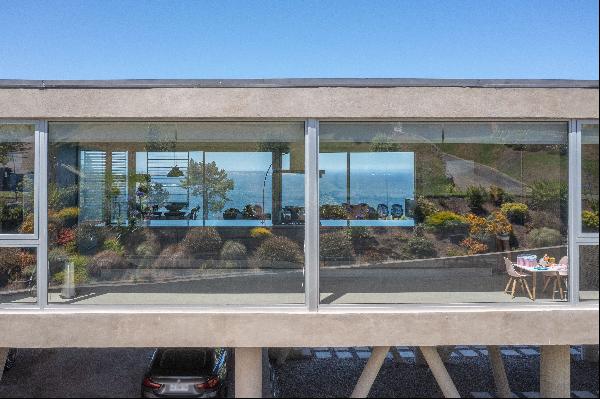
智利
USD 1.61M
339.93 平方米
4 睡房
4 浴室
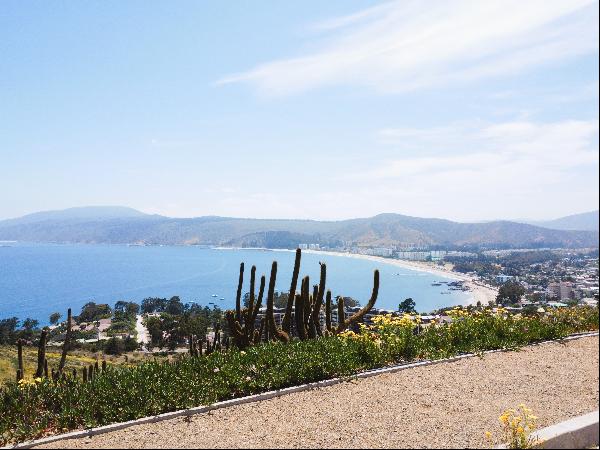
智利
USD 240K
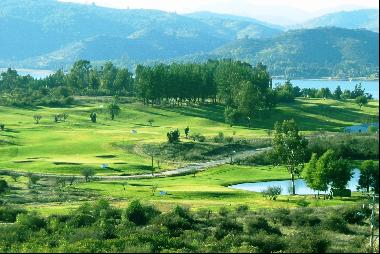
智利
Price Upon Request
智利
USD 532K
165.92 平方米
5 睡房
3 浴室
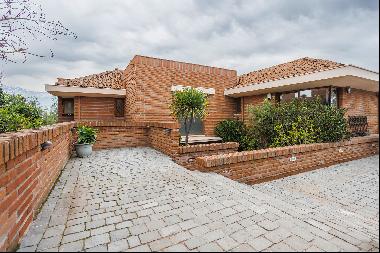
智利
USD 1.43M
436.92 平方米
4 睡房
6 浴室
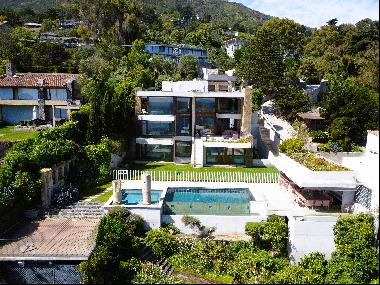
智利
USD 2.24M
497.96 平方米
6 睡房
6 浴室
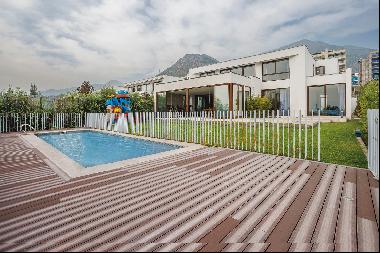
智利
USD 1.38M
353.96 平方米
5 睡房
6 浴室
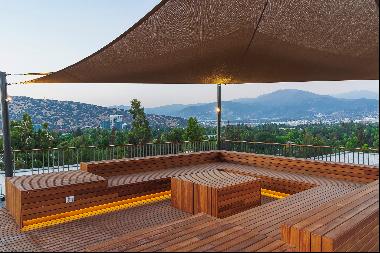
智利
USD 5.73K
333.99 平方米
2 睡房
3 浴室
智利
USD 782K
26.85 平方米
3 睡房
3 浴室
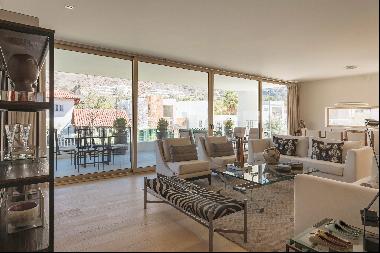
智利
USD 1.76M
651.99 平方米
4 睡房
3 浴室
智利
USD 964K
249.91 平方米
4 睡房
3 浴室
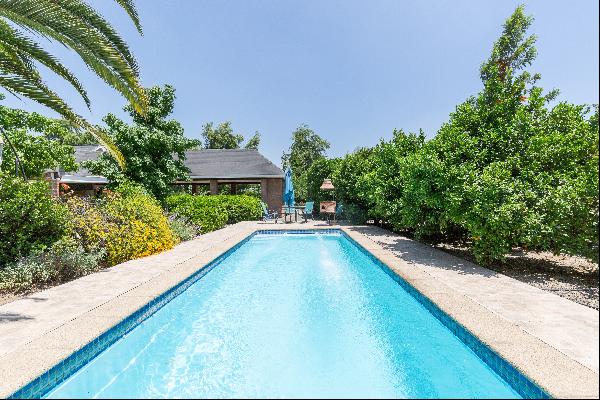
智利
USD 641K
299.98 平方米
4 睡房
3 浴室
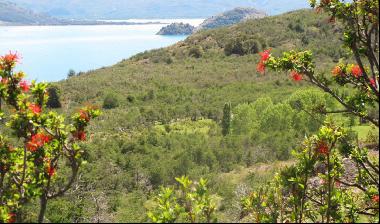
智利
USD 2.24M
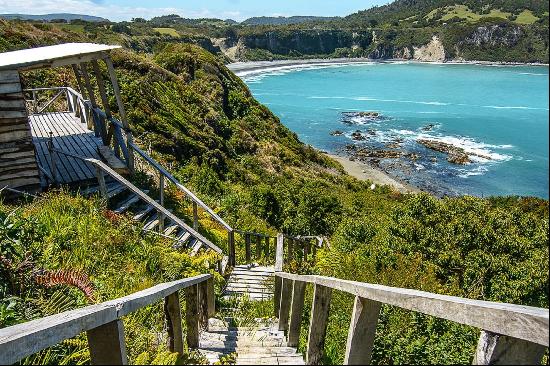
智利
Price Upon Request
454.95 平方米
7 睡房
5 浴室
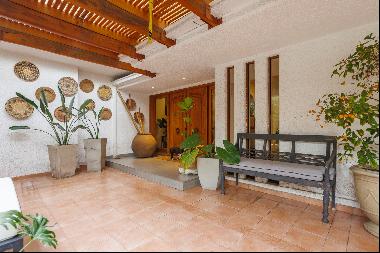
智利
USD 1.1M
449.93 平方米
5 睡房
6 浴室