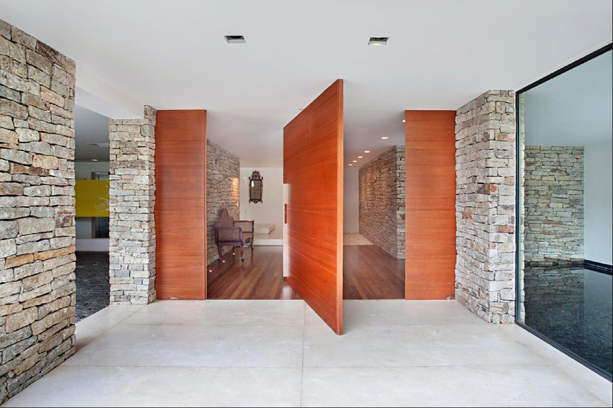
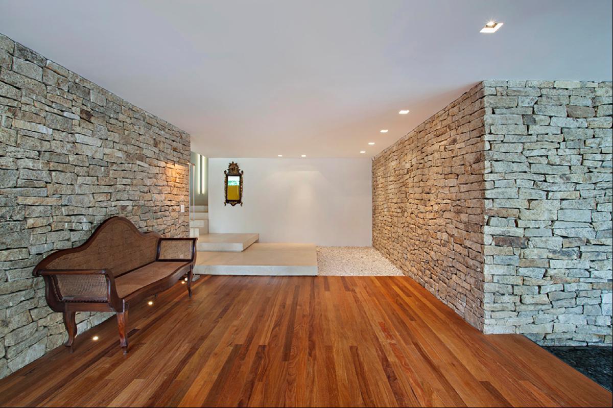
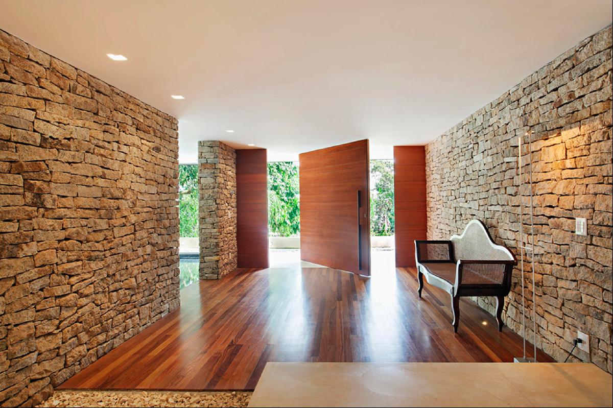
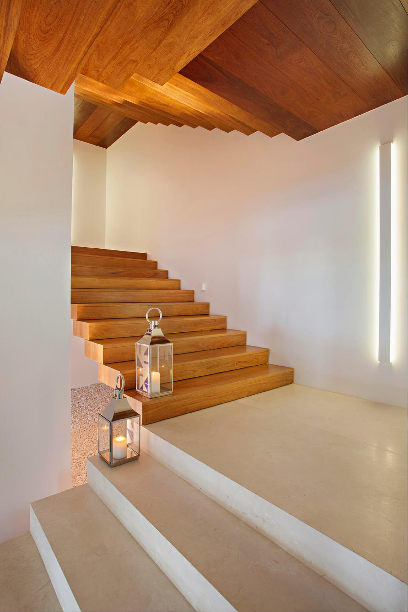
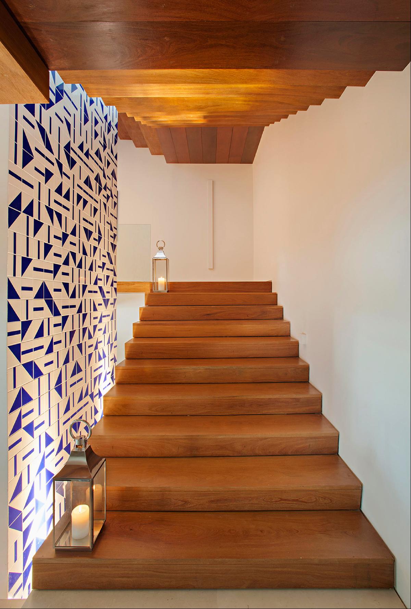
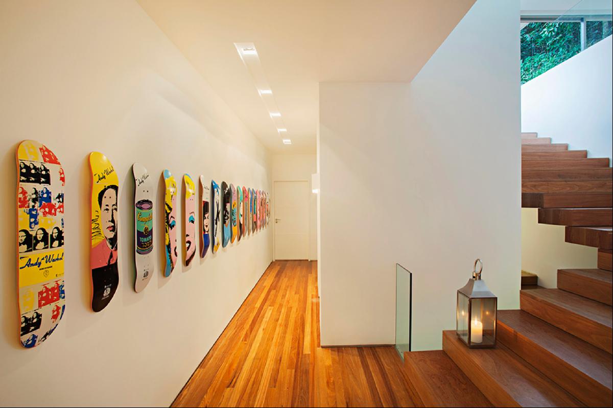
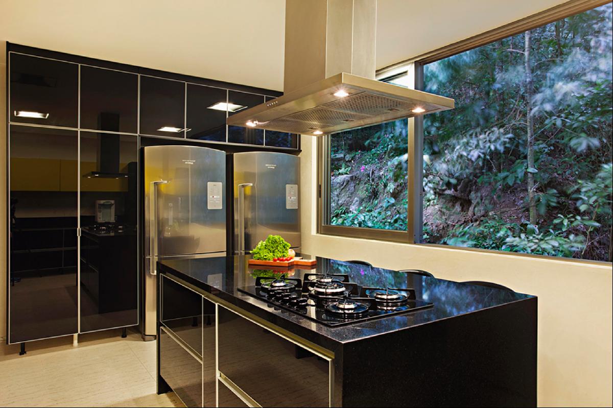
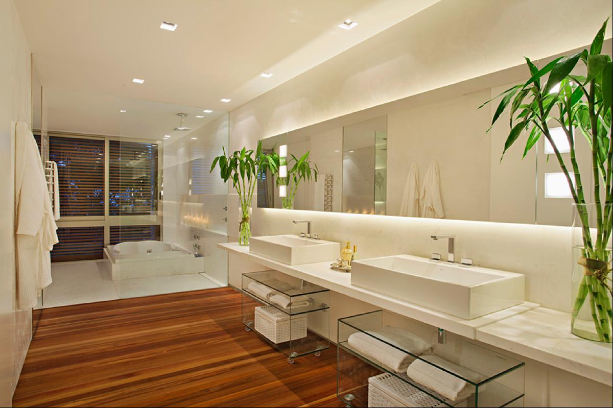
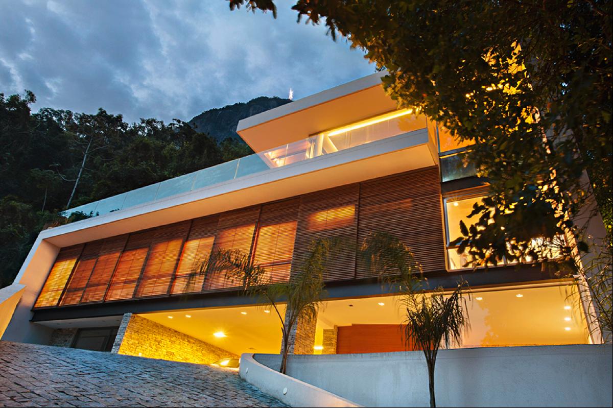
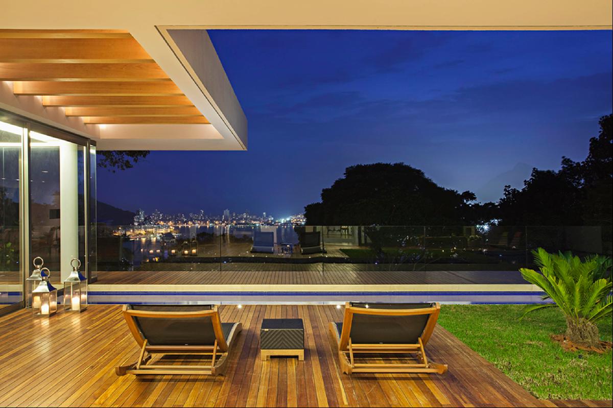
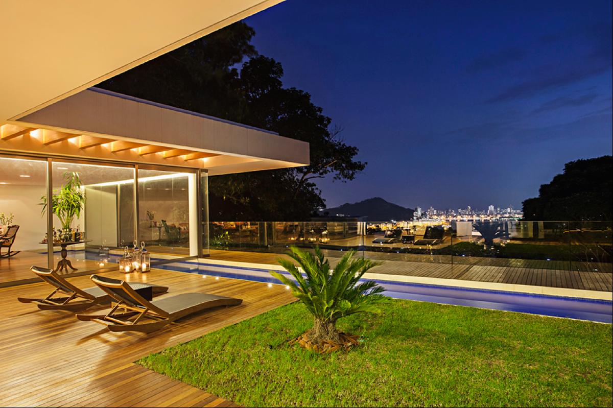
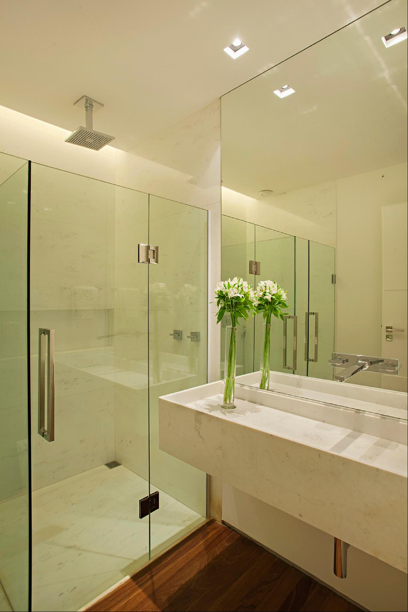
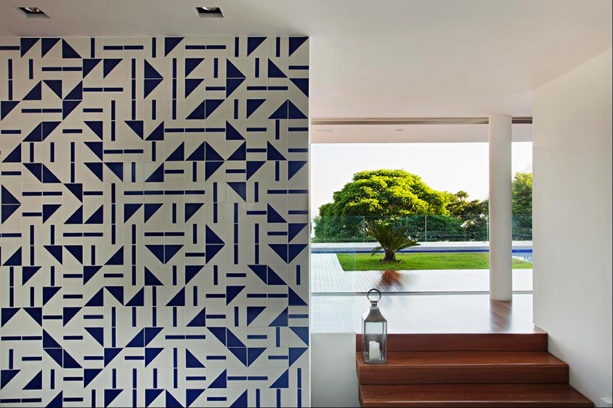
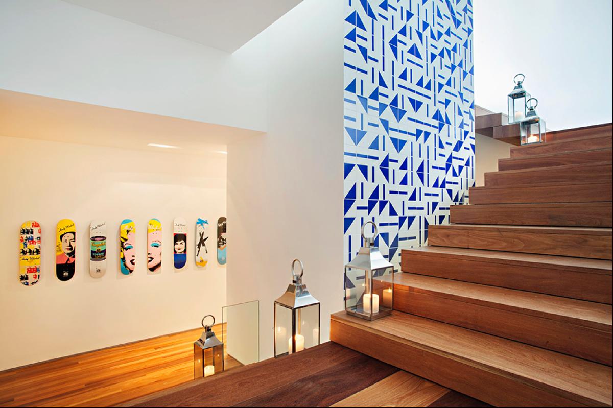
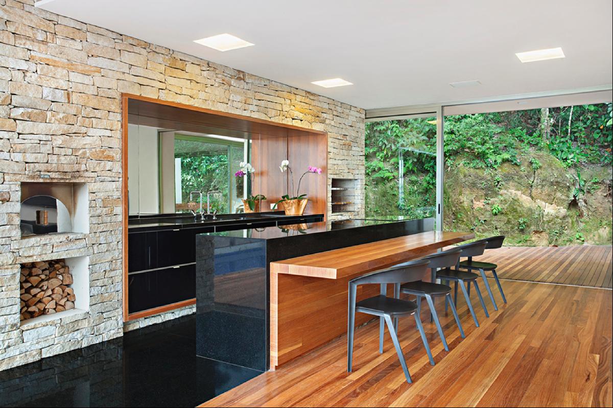
简介
- 出售 Price Upon Request
- Rua Caio de Melo Franco
- 建筑面积: 1,099.97 平方米
- 占地面积: 1,499.92 平方米
- 楼盘类型: 单独家庭住宅
- 楼盘设计: 战后
- 卧室: 3
- 浴室: 3
- 浴室(企缸): 1
楼盘简介
Very sophisticated with plenty of Bossa and exclusivity ,this singular project for this property was designed by one of the most renowned Brazilian architect Claudio Bernardes and elegantly executed by Ana Lucia Juca, is located at Jardim Botanico neighbourhood, with it`s 30 meters of facade the house provides a lot of comfort with its 4 living rooms and 4 excellent suites with inspiring views to the Rodrigo de Freitas lagoon. The master suite has 2 closets, bathroom and tub and double cream ivory marbleled countertop. Fitness room, is also reached by the elevator that fits 8 people and also by the service lift also reaching all floors. A spacious and very refined equipped kitchen, social area with a lounge, dining room, bathroom and TV room with an office and a support pantry along with a lovely floor work and doors in Cumaru wood. External area with beautiful garden with 400m2, facing the incredible Atlantic forest, Tijuca Forest, Christ Rendemeer statue and Parque Lage. Last, but not least the house has a an amazing gourmet kitchen, barbecue and pizza oven, 2 showers, balcony on deck floor, an astonishing swimming pool with an incredible lane of 25 meters and a steam room also overlooking the lagoon and a kennel too .The property also counts with a 24hrs online full monitoring security system with presence sensors around the house and it`s street also makes part of the local livers association.
查询此楼盘
您可能感兴趣的楼盘
巴西 - 里约热内卢
USD 381K
3 卧室
巴西 - 里约热内卢
USD 6.66M
543.95 平方米
7 卧室
巴西 - 里约热内卢
USD 548K
3 卧室
巴西 - 里约热内卢
USD 543K
2 卧室
巴西 - 里约热内卢
USD 1.18M
3 卧室
巴西 - 里约热内卢
USD 1.01M
3 卧室
巴西 - 里约热内卢
USD 762K
281.96 平方米
4 卧室
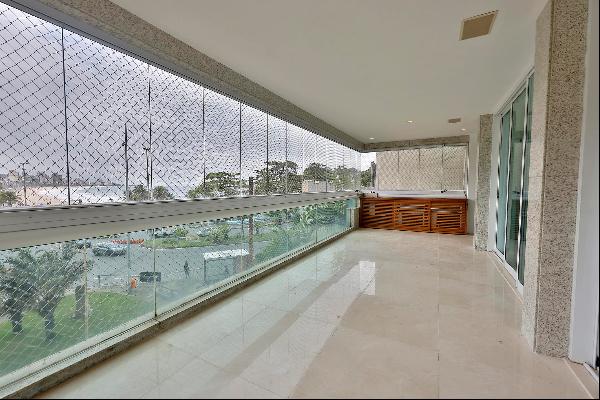
巴西 - 里约热内卢
USD 5.33K
3 卧室
巴西 - 里约热内卢
USD 1.71M
439.99 平方米
4 卧室
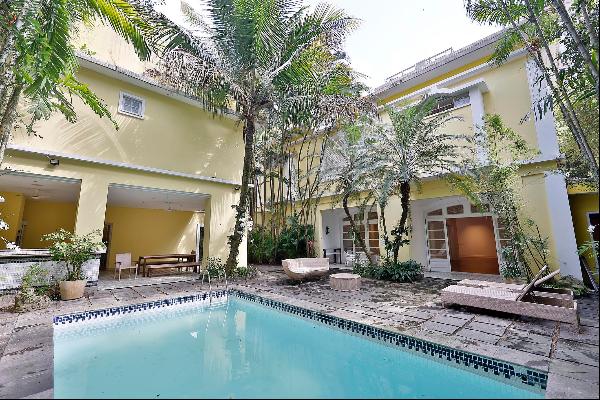
巴西 - 里约热内卢
USD 9.52K
880.91 平方米
4 卧室
巴西 - 里约热内卢
USD 1.43M
4 卧室
巴西 - 里约热内卢
USD 552K
2 卧室
巴西 - 里约热内卢
USD 1.2M
4 卧室
巴西 - 里约热内卢
USD 438K
868.92 平方米
6 卧室
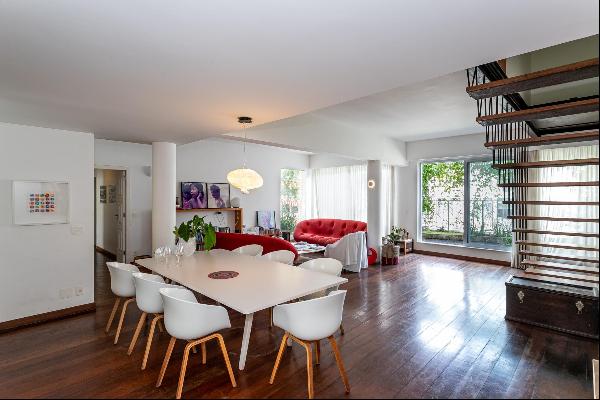
巴西 - 里约热内卢
USD 685K
5 卧室
巴西 - 里约热内卢
USD 3.62M
499.91 平方米
10 卧室
巴西 - 里约热内卢
USD 1.05M
3 卧室
巴西 - 里约热内卢
USD 6.66M
749.91 平方米
7 卧室
巴西 - 里约热内卢
USD 1.29M
4 卧室
巴西 - 里约热内卢
USD 3.62M
723.99 平方米
9 卧室