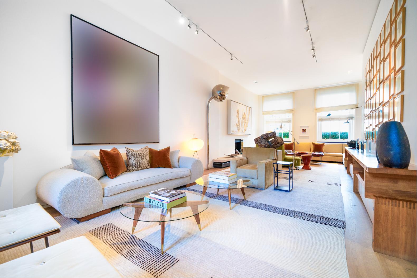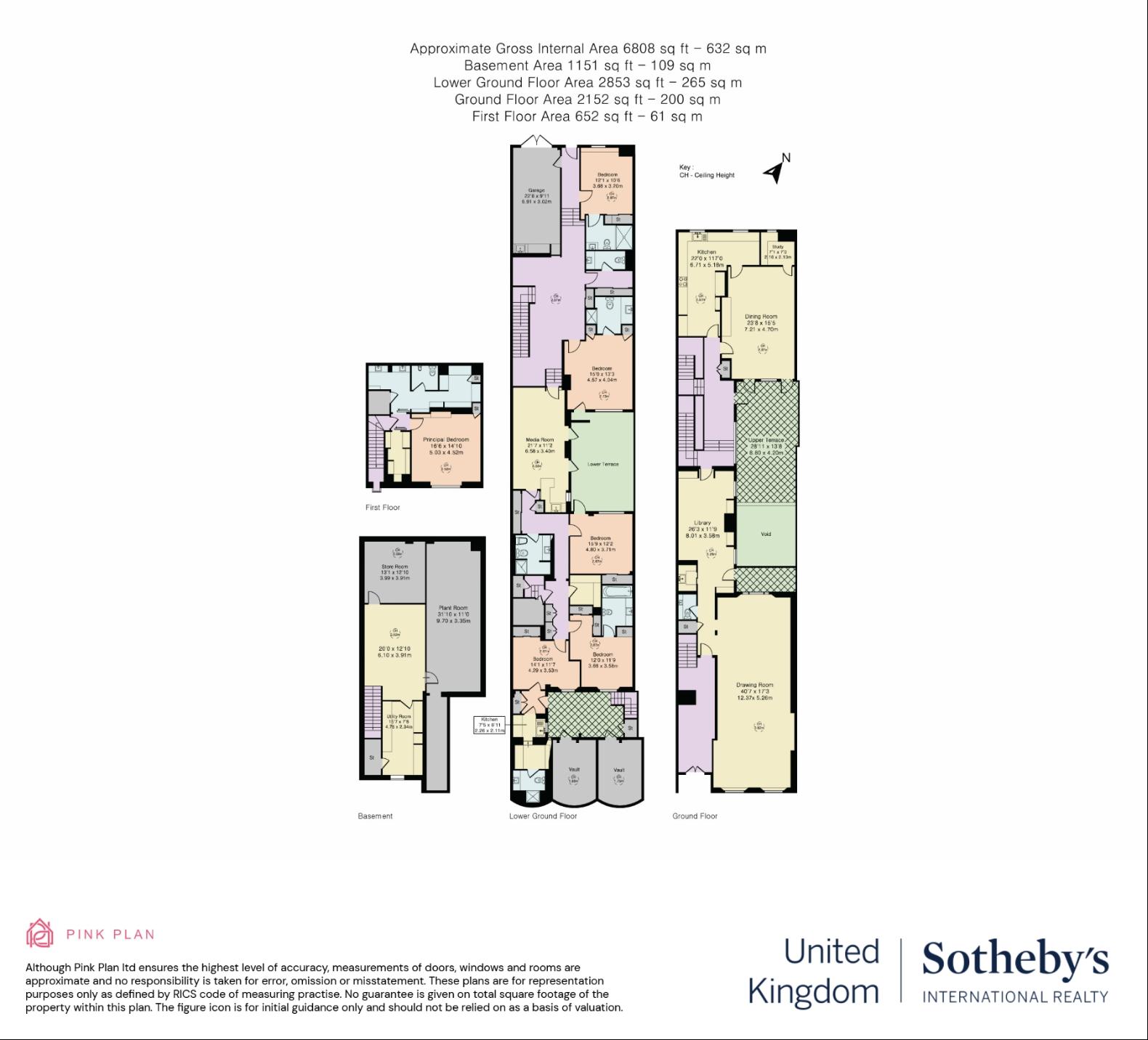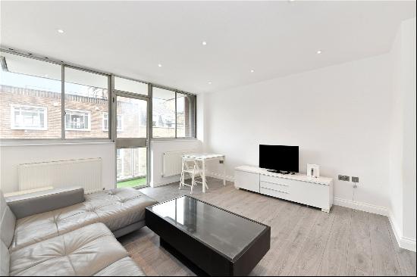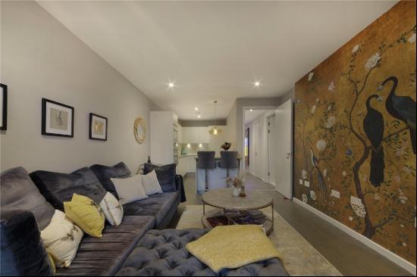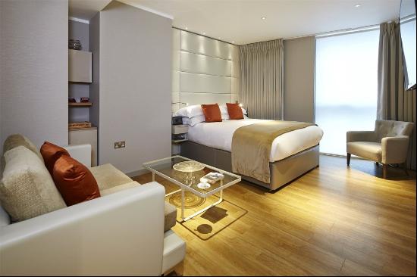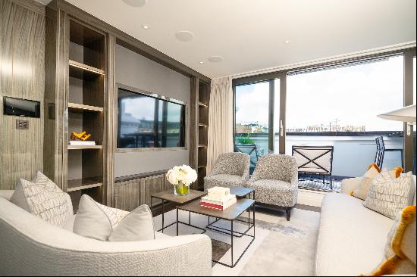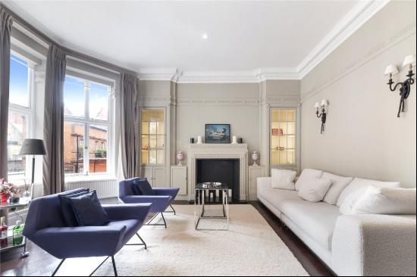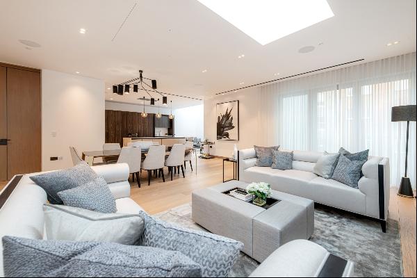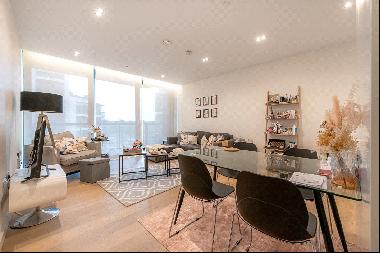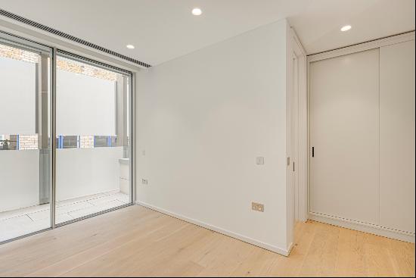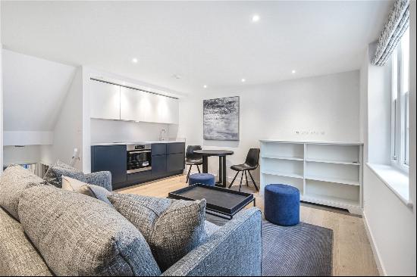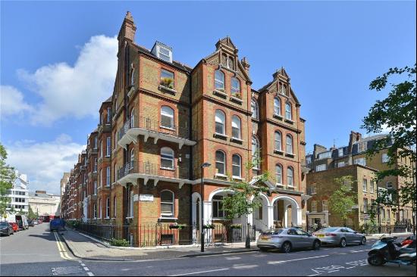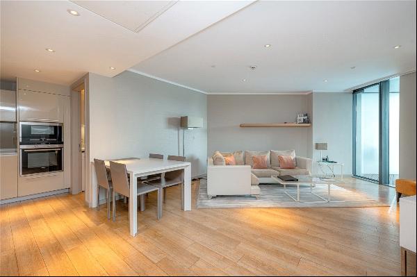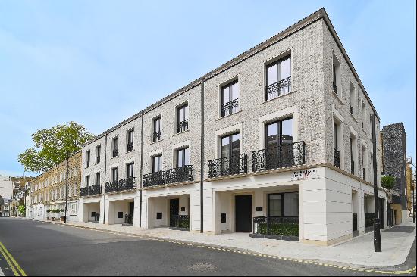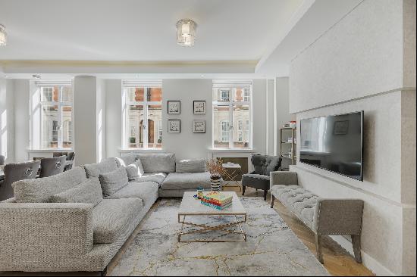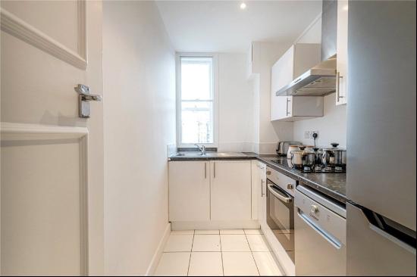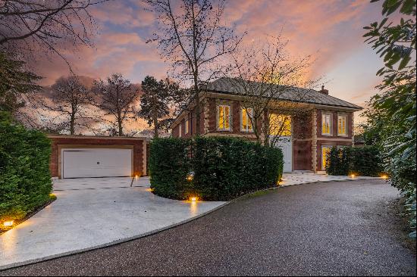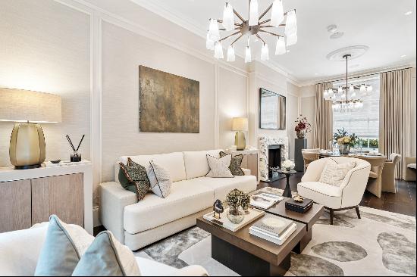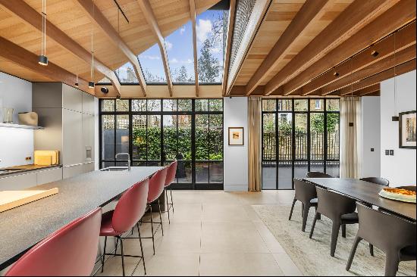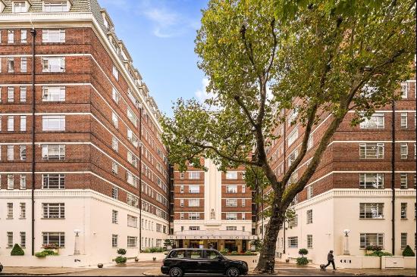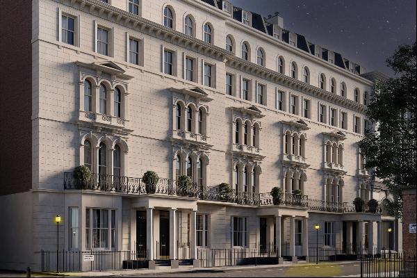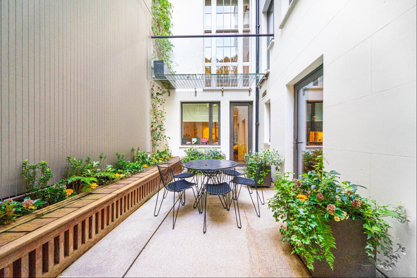
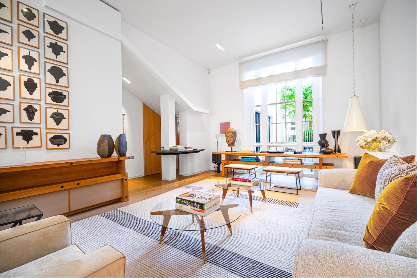
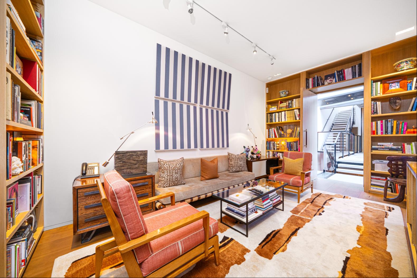
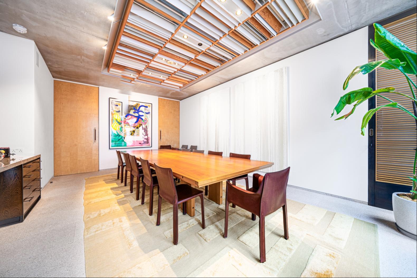
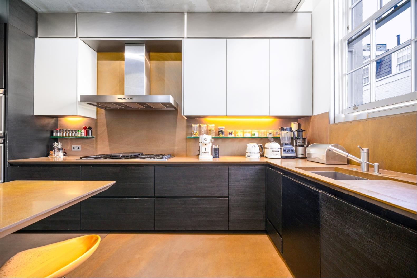
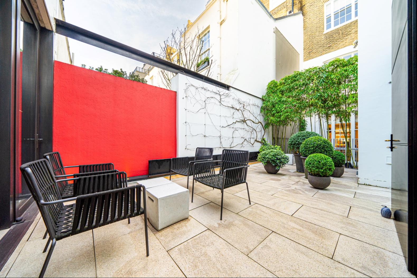
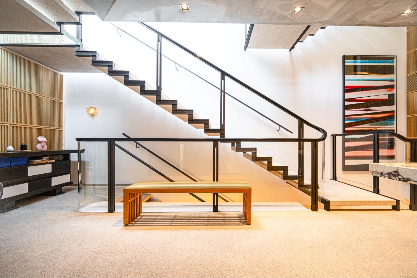
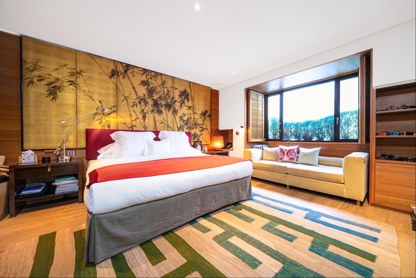
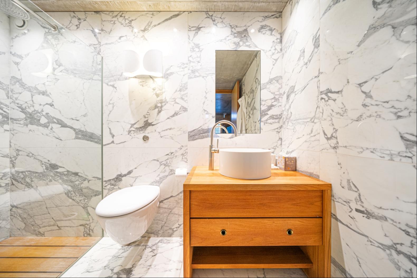
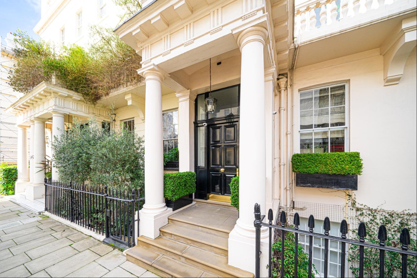
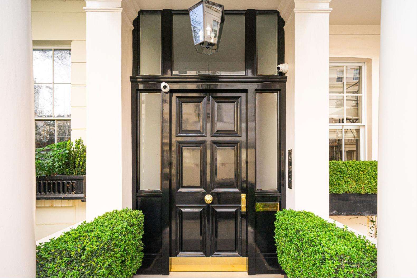
prev
next
简介
- 出租 GBP 16,500
- Eaton Place
- 建筑面积: 632.48 平方米
- 楼盘类型: 普通住宅
- 卧室: 6
- 浴室: 6
楼盘简介
Recently redesigned and refurbished by two multi-award-winning firms, with Eric Parry acting as architects and the interior design by Chester Jones, this beautiful white stucco-fronted Grade II-listed property unfolds principally over just three floors. This clever project involved the imaginative reconstruction of Lyall Mews seamlessly linking it to the existing family apartment.
The result is an impressive home with six bedrooms and a garage, which spreads across a sprawling 6,808 sq ft, encompassing a vast drawing room with 13ft ceiling heights, a separate dining area and a library, all of which look onto the large and attractive terrace perfect for entertaining. Beyond is the kitchen and separate study which completes the ground floor accommodation. The first floor is occupied solely by the principal bedroom suite which has two dressing rooms and a steam room and overlooks the terrace and mews behind.
Downstairs, there are four bedrooms each with their own bathroom plus a separate staff flat with its own entrance and kitchenette. In addition, there is a media room which looks onto the courtyard garden with separate access to Lyall Mews and integrated access to the garage with a large store room, plant room and laundry room found on the basement level.
Set in the heart of Belgravia, this apartment is situated on one of the area’s most coveted streets on the corner of Eaton Place, within striking distance of the world-class shopping and restaurants of Sloane Street. Eaton Place is located in prime Belgravia, London's most exclusive borough. Home to multiple embassies, Eaton Place was originally part of a development built in 1824 by renowned builder Thomas Cubitt on the orders of the 2nd Marquess of Westminster, Richard Grosvenor. The house has also been used as the setting for Upstairs Downstairs, the original Downtown Abbey.
The result is an impressive home with six bedrooms and a garage, which spreads across a sprawling 6,808 sq ft, encompassing a vast drawing room with 13ft ceiling heights, a separate dining area and a library, all of which look onto the large and attractive terrace perfect for entertaining. Beyond is the kitchen and separate study which completes the ground floor accommodation. The first floor is occupied solely by the principal bedroom suite which has two dressing rooms and a steam room and overlooks the terrace and mews behind.
Downstairs, there are four bedrooms each with their own bathroom plus a separate staff flat with its own entrance and kitchenette. In addition, there is a media room which looks onto the courtyard garden with separate access to Lyall Mews and integrated access to the garage with a large store room, plant room and laundry room found on the basement level.
Set in the heart of Belgravia, this apartment is situated on one of the area’s most coveted streets on the corner of Eaton Place, within striking distance of the world-class shopping and restaurants of Sloane Street. Eaton Place is located in prime Belgravia, London's most exclusive borough. Home to multiple embassies, Eaton Place was originally part of a development built in 1824 by renowned builder Thomas Cubitt on the orders of the 2nd Marquess of Westminster, Richard Grosvenor. The house has also been used as the setting for Upstairs Downstairs, the original Downtown Abbey.
