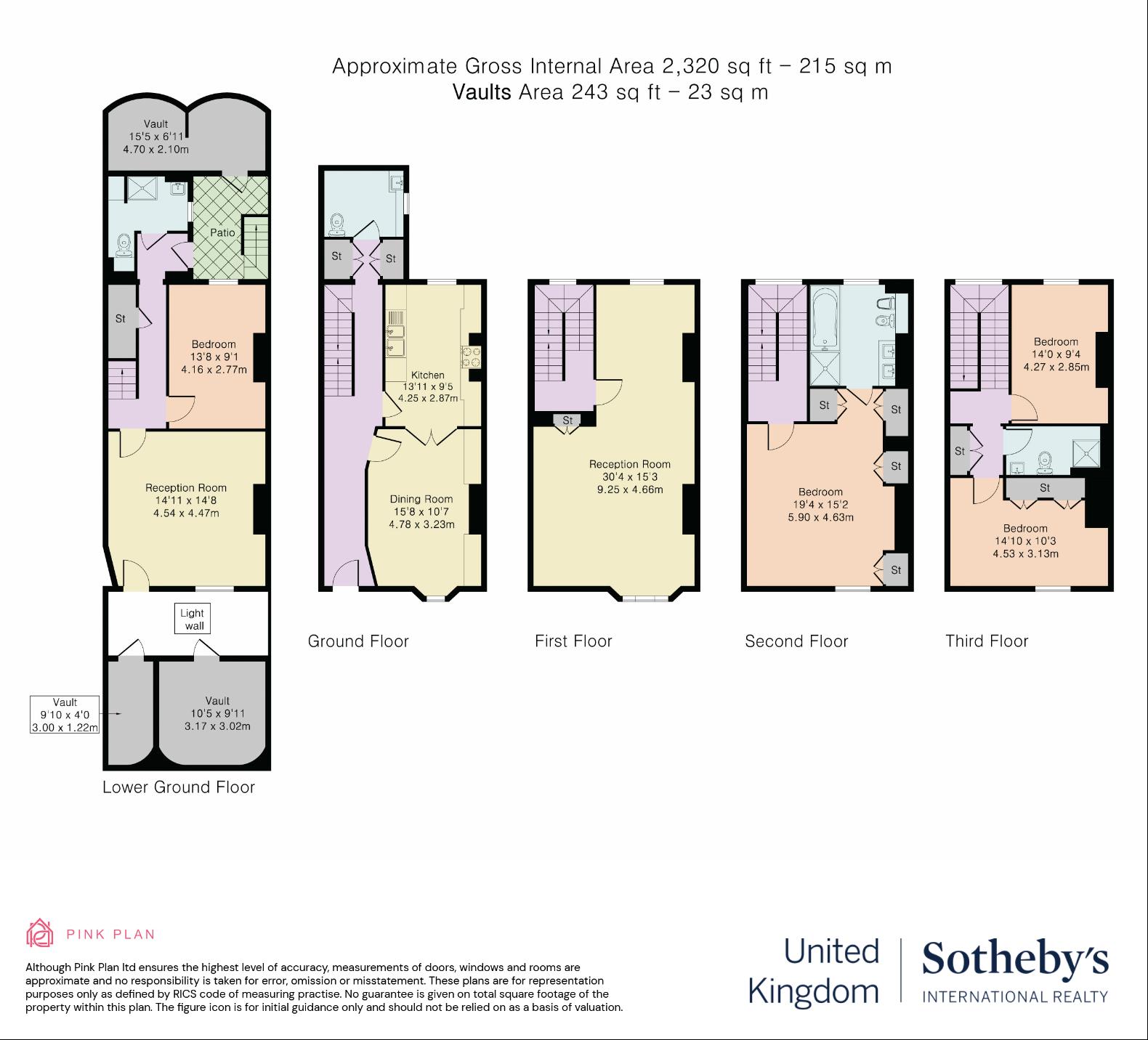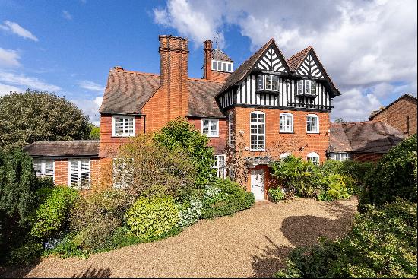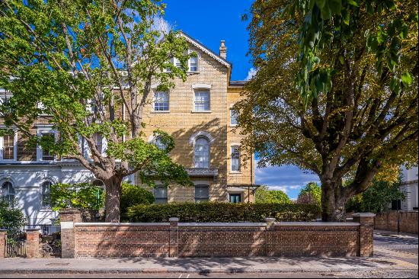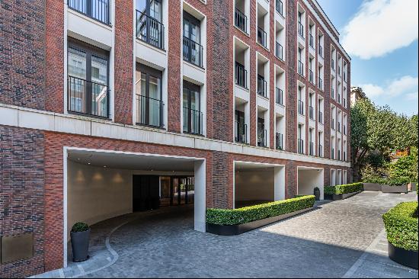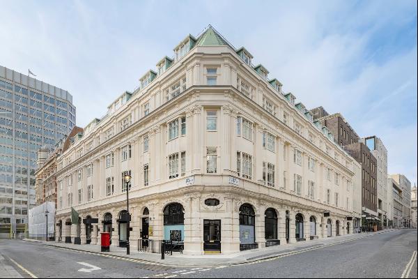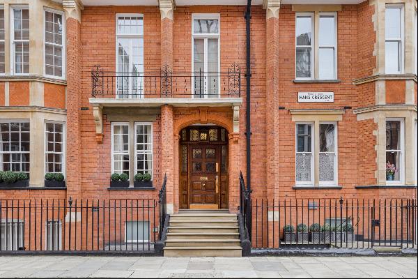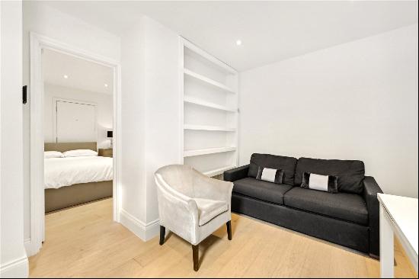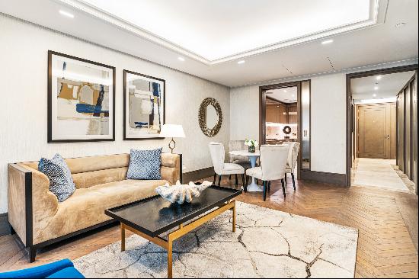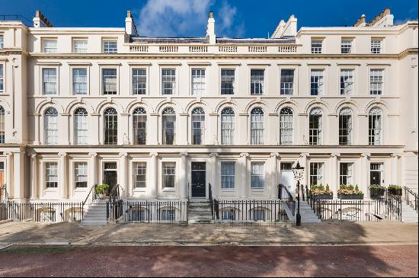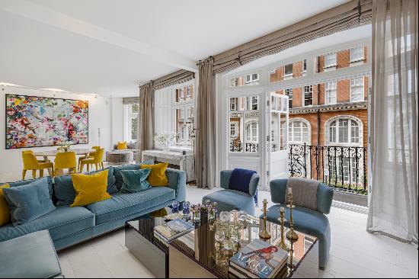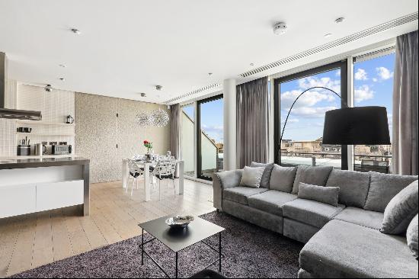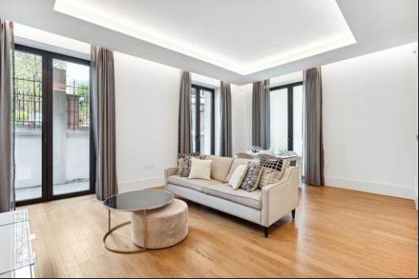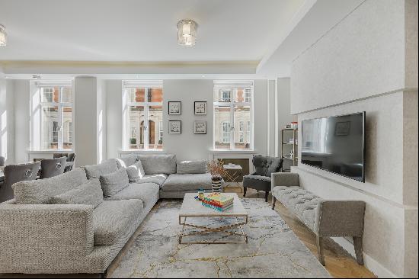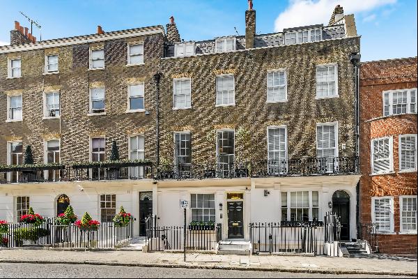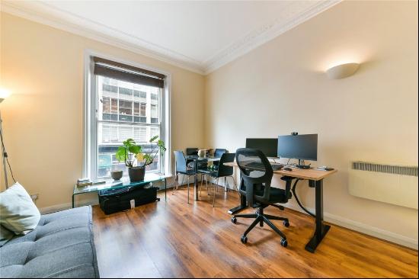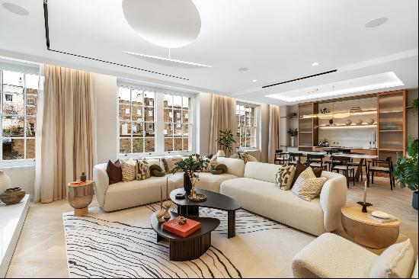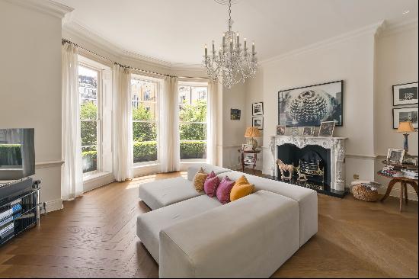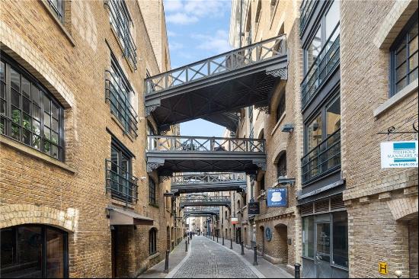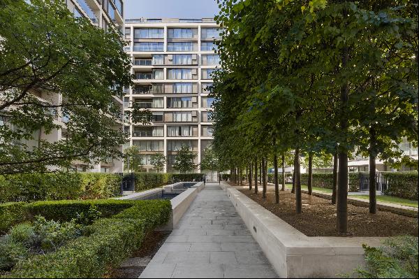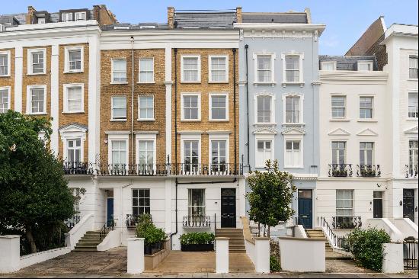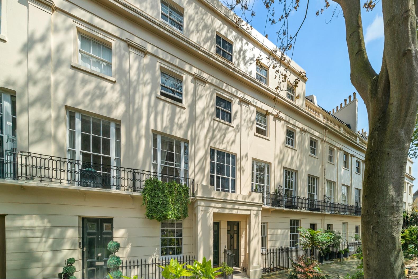
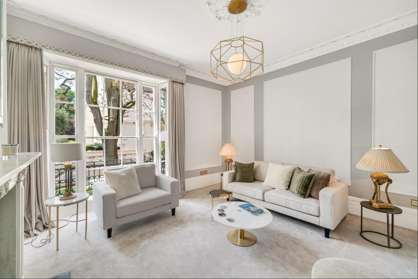
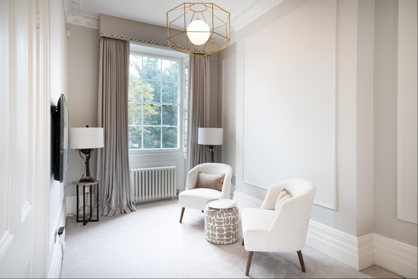
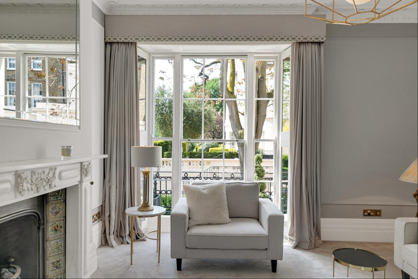
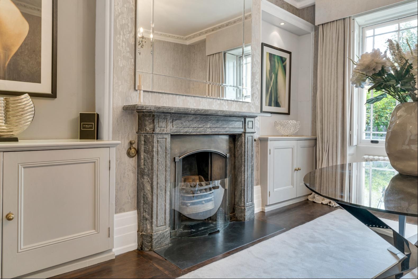
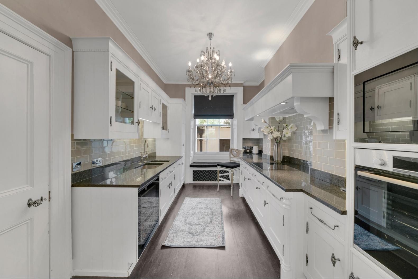
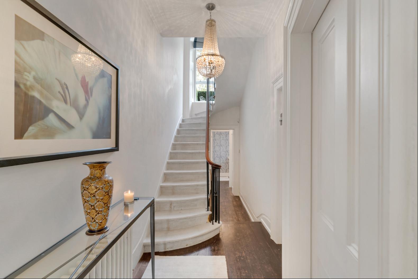
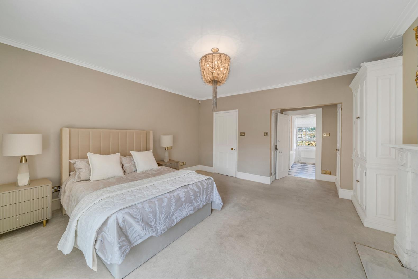
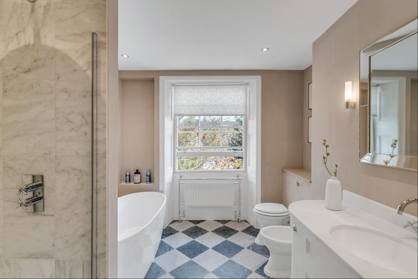
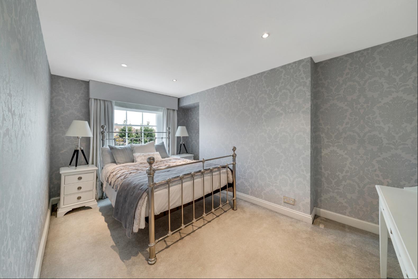
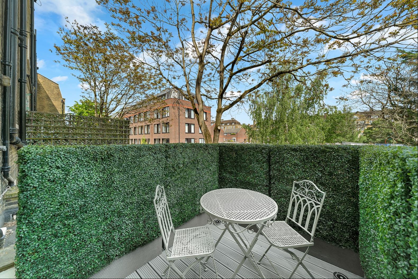
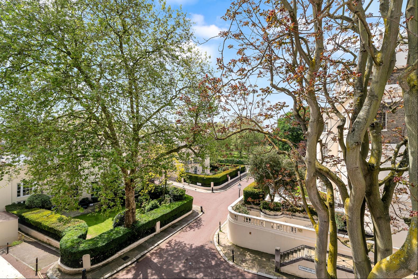
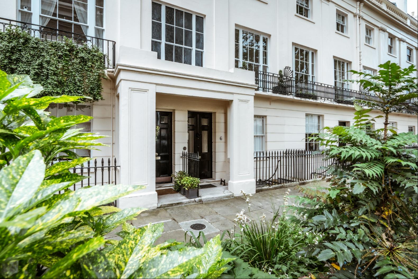
prev
next
简介
- 出售 GBP 4,750,000
- Chester Place
- 建筑面积: 238.39 平方米
- 楼盘类型: 单独家庭住宅
- 卧室: 4
- 浴室: 3
楼盘简介
Spanning five floors, this elegantly appointed terraced house would suit a family looking for a luxury property that pairs stunning views with high quality design. On the lower ground level the house has a flexible layout with an en-suite guest bedroom, vault storage and a reception room that could easily be renovated to better suit the buyer’s personal preferences. On the ground floor there is a connected kitchen and dining room, as well as a guest powder room. The voluminous drawing room is on the first floor is ideal for entertaining, especially with its westerly views over Regent’s Park. The principal bedroom suite is on the second floor, with built-in wardrobes and en-suite bathroom, and there are two more bedrooms with shared bathroom on the third floor.
As part of the stucco fronted Grade I Listed Nash Terrace on Chester Place, the townhouse also comes with access to the private gardens of Park Square and Park Crescent. It is also only steps from Regent’s Park, so residents will be able to enjoy the various amenities, playgrounds, events and the open air theatre of this iconic Royal Park all year round. Chester Place is also very close by to St John’s Wood, Marylebone High Street and Great Portland Street.
As part of the stucco fronted Grade I Listed Nash Terrace on Chester Place, the townhouse also comes with access to the private gardens of Park Square and Park Crescent. It is also only steps from Regent’s Park, so residents will be able to enjoy the various amenities, playgrounds, events and the open air theatre of this iconic Royal Park all year round. Chester Place is also very close by to St John’s Wood, Marylebone High Street and Great Portland Street.
