简介
- 出售 191,463,040 JPY
- 2026 Vía Vineda
- 建筑面积: 450.30 平方米
- 占地面积: 1,942.42 平方米
- 楼盘类型: 单独家庭住宅
- 楼盘设计: 单层农庄式
- 卧室: 4
- 浴室: 4
- 浴室(企缸): 1
楼盘简介
This beautifully designed Michael Holub custom-built home embodies the elegance of Mediterranean architecture and is nestled in the sought-after Tuscany Hills neighborhood. Upon entering, you are greeted by a majestic foyer featuring towering ceilings, a graceful spiral staircase, and a sophisticated formal living space. The formal dining room and a well-appointed office frame the entrance. The master suite boasts a tray ceiling and direct access to the outdoors. The master bathroom offers modern luxuries, including a built-in TV/wine bar cabinet, a standalone soaking tub, and a spacious walk-in shower. The suite also includes an expansive walk-in closet. The ground floor features brick-laid tile and hardwood flooring throughout, and a separate guest room with newly installed wood floors. The chef’s kitchen, perfect for entertaining, includes a bar-top counter for seating, a stainless steel SubZero fridge, and Wolf appliances, and opens to the family room. A gas fireplace and expansive windows provide a stunning view of the outdoor patio and pool area. Upstairs, there is a game/theater room enhanced with updated surround sound speakers, alongside two additional bedrooms and a full bathroom. The outdoor area is an entertainer’s paradise featuring a pool with a waterfall, an integrated hot tub, a wood fire pit, and a covered patio equipped with an external TV and surround sound speakers. Modern tech upgrades include Ecobee thermostats, a Rachio sprinkler system, and a Ring door camera and backyard spotlight cameras.
查询此楼盘
您可能感兴趣的楼盘

美国 - 圣安东尼奥
USD 310K
141.86 平方米
3 卧室
2 浴室

美国 - 圣安东尼奥
USD 700K
316.71 平方米
4 卧室
3 浴室
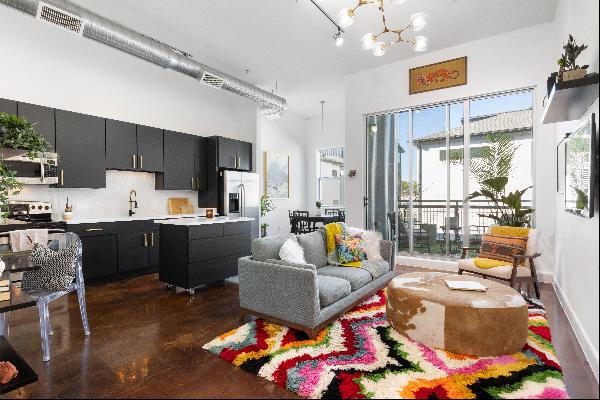
美国 - 圣安东尼奥
USD 310K
74.32 平方米
1 卧室
1 浴室
美国 - 圣安东尼奥
USD 525K
251.49 平方米
5 卧室
2 浴室
美国 - 圣安东尼奥
USD 178K
86.21 平方米
2 卧室
1 浴室

美国 - 圣安东尼奥
USD 429K
179.49 平方米
3 卧室
2 浴室
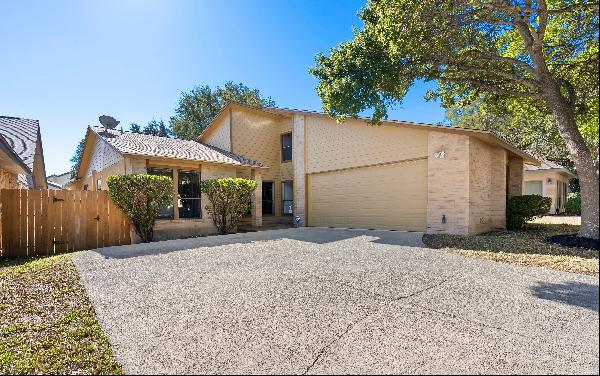
美国 - 圣安东尼奥
USD 377K
171.50 平方米
3 卧室
2 浴室
美国 - 圣安东尼奥
USD 3.8K
288.00 平方米
3 卧室
2 浴室
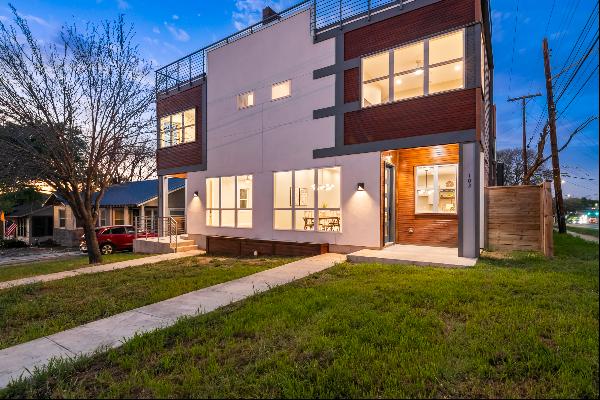
美国 - 圣安东尼奥
USD 750K
195.10 平方米
3 卧室
3 浴室
美国 - 圣安东尼奥
USD 305K
91.04 平方米
3 卧室
2 浴室
美国 - 圣安东尼奥
USD 900K
388.24 平方米
4 卧室
3 浴室
美国 - 圣安东尼奥
USD 3.7K
278.34 平方米
3 卧室
2 浴室
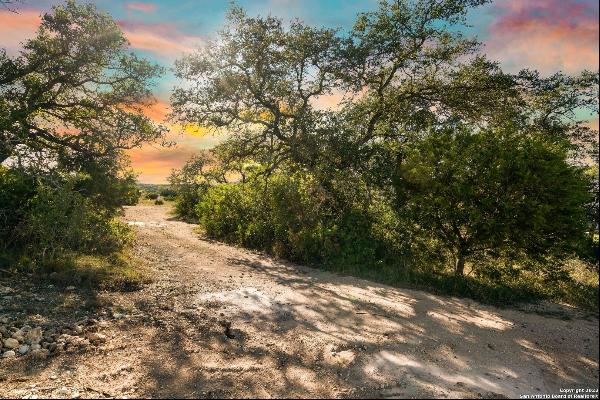
美国 - 圣安东尼奥
USD 185,000
4,894.50 平方米
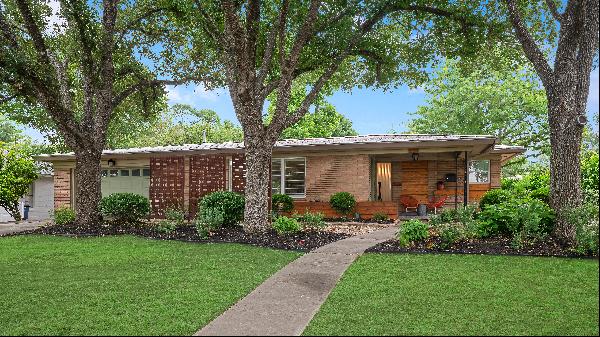
美国 - 圣安东尼奥
USD 585K
191.84 平方米
3 卧室
2 浴室
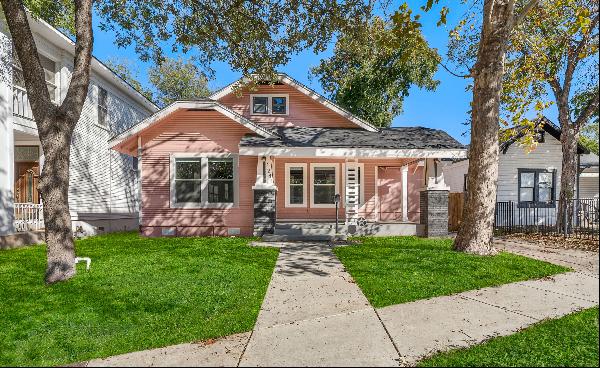
美国 - 圣安东尼奥
USD 548K
178.19 平方米
3 卧室
2 浴室
美国 - 圣安东尼奥
USD 3.6K
274.71 平方米
3 卧室
2 浴室
美国 - 圣安东尼奥
USD 675K
234.21 平方米
3 卧室
2 浴室
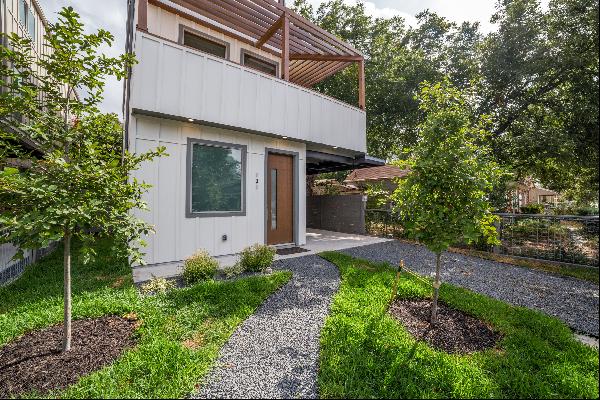
美国 - 圣安东尼奥
USD 794K
288.00 平方米
3 卧室
2 浴室
美国 - 圣安东尼奥
USD 395K
125.88 平方米
1 卧室
1 浴室
美国 - 圣安东尼奥
USD 3M
467.67 平方米
4 卧室
4 浴室