简介
- 出售 152,417,184 JPY
- 建筑面积: 754.93 平方米
- 占地面积: 1,145.96 平方米
- 楼盘类型: 单独家庭住宅
- 楼盘设计: 屋村式
- 卧室: 6
- 浴室: 5
楼盘简介
Designed around elegant modern living, it opens to good natural light and a spacious floor plan that caters to every home desire.
The home invites one to a grand entrance, leading to well-designed living spaces with an open plan stylish Kitchen, Dining room area and a Leisure lounge, opening to a sparkling heated pool and landscaped garden. Formal lounge with a gas fireplace, opening to the covered patio with high ceilings, a built-in braai and firepit in the garden. Guest suite with its own en-suite bathroom opening to the garden. Guest WC. Study/ office space. Elevator
The lower level offers space for a Private Gym, with its own bathroom, a cinema room and entertainment area- waiting to be created to your taste. The upper level offers family space with an intimate leisure lounge with Gas fireplace. 5 well designed bedrooms, each hosting their own modern en-suite bathroom, high ceilings and generous Closet space. The Master suite offers a bedroom terrace, walk- in dressing room and a stylish, one-of-a kind bathroom- it is a calm, beautiful space. A wonderful opportunity to create your own space...
Features include: 4 Garages. Elevator. AC throughout. Back up UPS system. Solar heated pool. Domestics suite. Landscaped Garden under irrigation.
The home invites one to a grand entrance, leading to well-designed living spaces with an open plan stylish Kitchen, Dining room area and a Leisure lounge, opening to a sparkling heated pool and landscaped garden. Formal lounge with a gas fireplace, opening to the covered patio with high ceilings, a built-in braai and firepit in the garden. Guest suite with its own en-suite bathroom opening to the garden. Guest WC. Study/ office space. Elevator
The lower level offers space for a Private Gym, with its own bathroom, a cinema room and entertainment area- waiting to be created to your taste. The upper level offers family space with an intimate leisure lounge with Gas fireplace. 5 well designed bedrooms, each hosting their own modern en-suite bathroom, high ceilings and generous Closet space. The Master suite offers a bedroom terrace, walk- in dressing room and a stylish, one-of-a kind bathroom- it is a calm, beautiful space. A wonderful opportunity to create your own space...
Features include: 4 Garages. Elevator. AC throughout. Back up UPS system. Solar heated pool. Domestics suite. Landscaped Garden under irrigation.
查询此楼盘
您可能感兴趣的楼盘
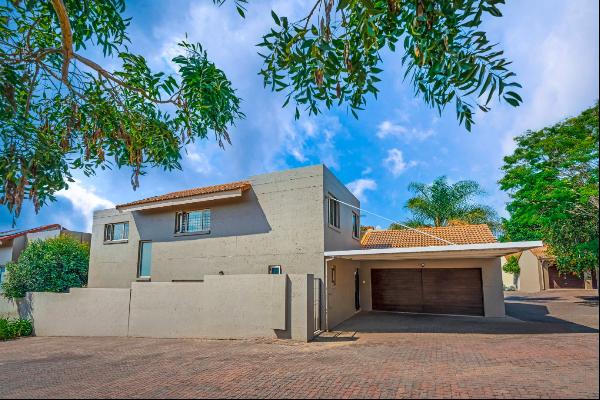
南非 - 约翰内斯堡
USD 115K
5 卧室
3 浴室
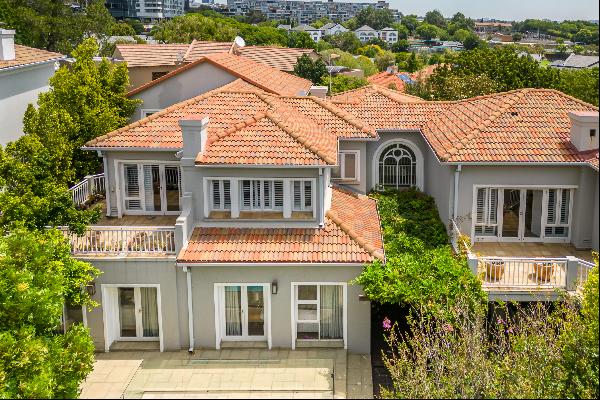
南非 - 桑顿
USD 859K
645.95 平方米
5 卧室
5 浴室
南非 - 桑顿
USD 295K
146.97 平方米
2 卧室
2 浴室
南非 - 约翰内斯堡
USD 75.1K
3 卧室
2 浴室
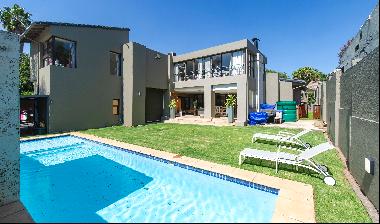
南非 - Bedfordview
USD 564K
6 卧室
7 浴室
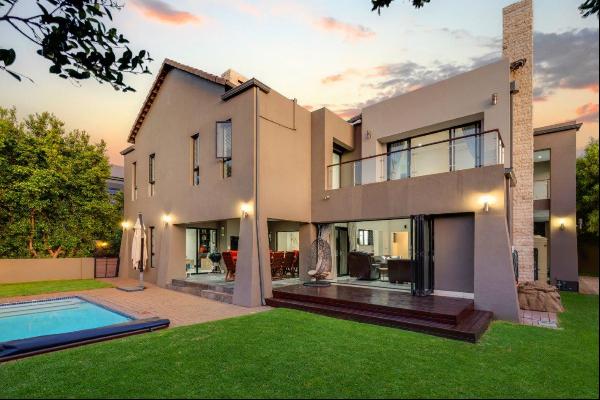
南非 - 豪登
USD 370K
544.97 平方米
4 卧室
3 浴室
南非 - 约翰内斯堡
USD 185K
159.98 平方米
2 卧室
3 浴室
南非 - 约翰内斯堡
USD 397K
5 卧室
4 浴室
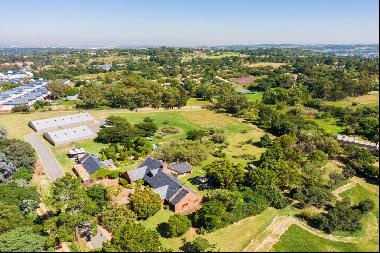
南非 - 豪登
USD 799K
5 卧室
2 浴室
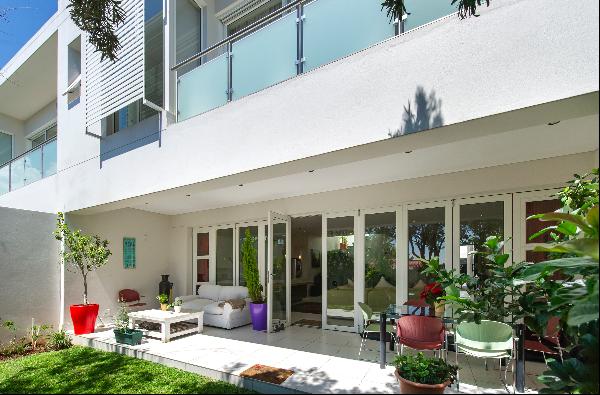
南非 - 桑顿
USD 295K
321.91 平方米
4 卧室
4 浴室
南非 - 约翰内斯堡
USD 176K
4 卧室
3 浴室
南非 - 约翰内斯堡
USD 140K
284.93 平方米
4 卧室
2 浴室
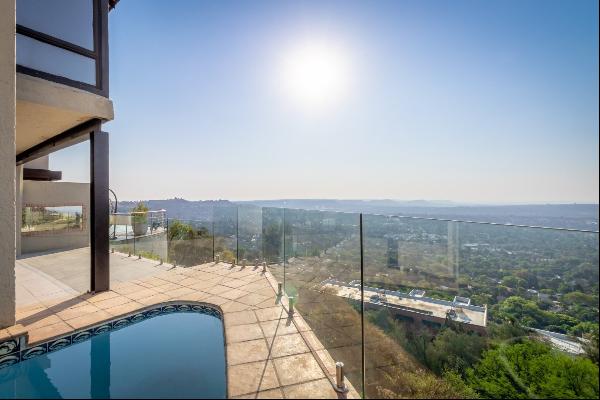
南非 - 约翰内斯堡
USD 182K
230.96 平方米
2 卧室
2 浴室
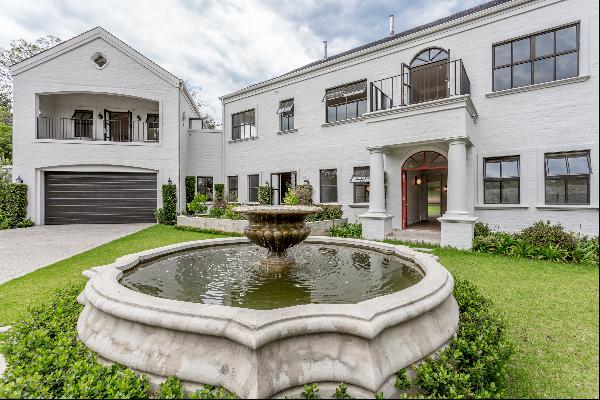
南非 - 桑顿
USD 832K
769.98 平方米
4 卧室
4 浴室
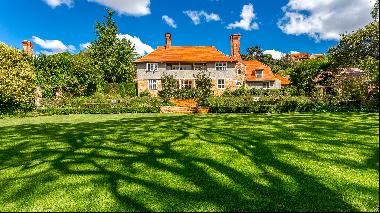
南非 - 约翰内斯堡
USD 907K
4 卧室
4 浴室
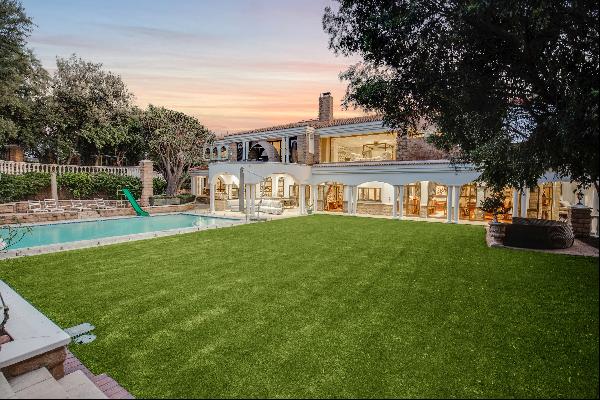
南非 - 豪登
USD 1.05M
2,452.92 平方米
6 卧室
7 浴室
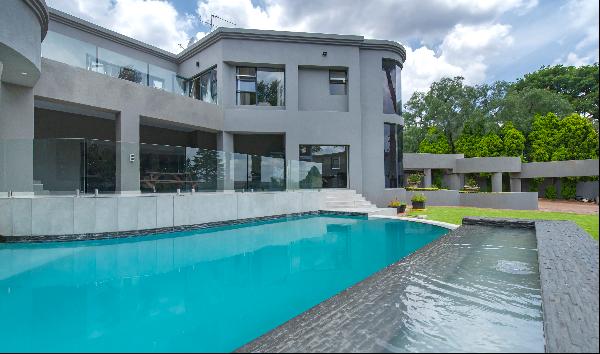
南非 - Bedfordview
USD 483K
6 卧室
5 浴室
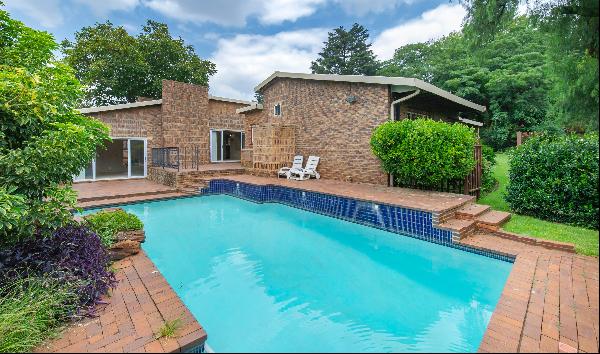
南非 - Bedfordview
USD 207K
367.99 平方米
3 卧室
2 浴室
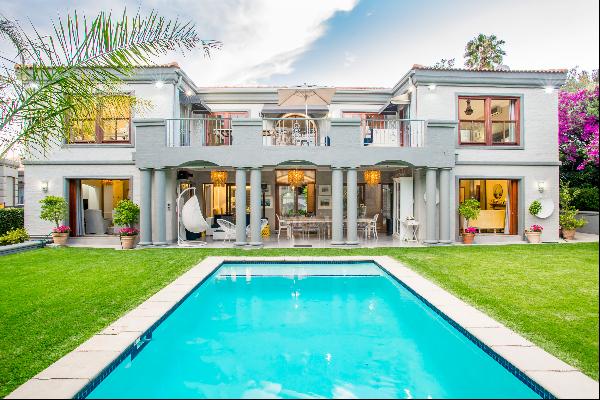
南非 - 桑顿
USD 451K
579.99 平方米
5 卧室
4 浴室
南非 - 约翰内斯堡
USD 617K
1,249.92 平方米
8 卧室
8 浴室