简介
- 出售 48,433,032 JPY
- 建筑面积: 398.93 平方米
- 占地面积: 958.95 平方米
- 楼盘类型: 单独家庭住宅
- 楼盘设计: 当代式
- 卧室: 3
- 浴室: 3
楼盘简介
Simply stunning! Style and sophistication are key features of this contemporary home.
Styled to perfection, with a design to maximise light, this ultra-appealing home is well-positioned in a quiet crescent, with exceptional views over a green belt, with the Outeniqua mountains as a backdrop. Vast, open-volumed, and open-plan living areas allow entertaining on any scale. The contemporary kitchen is slick and well-fitted, featuring Caesar Stone surfaces, gas hob and two pantries and is interleading to a separate laundry/scullery. One of the many appealing features is the indoor braai area, which opens out to the decked patio, overlooking the garden terrace.
The three, carpeted bedrooms, are en-suite to full, luxurious bathrooms, with walk-in showers. The main bedroom boasts a spacious dressing room and sliding doors leading out to the elevated deck. The other two bedrooms are fitted with ample built-in units. A spacious study/work-from-home office can easily double-up as a fourth bedroom.
Automated, double garage, with direct access to the home, via scullery and passage.
Special features not to be missed include a wood burning fireplace, double-volume wooden front door, heated towel rails, high ceilings, exposed beams, modern light fixtures, a SMEG oven and is completely wheelchair friendly and fibre and wifi ready.
Don’t look back, you’ve arrived!
Styled to perfection, with a design to maximise light, this ultra-appealing home is well-positioned in a quiet crescent, with exceptional views over a green belt, with the Outeniqua mountains as a backdrop. Vast, open-volumed, and open-plan living areas allow entertaining on any scale. The contemporary kitchen is slick and well-fitted, featuring Caesar Stone surfaces, gas hob and two pantries and is interleading to a separate laundry/scullery. One of the many appealing features is the indoor braai area, which opens out to the decked patio, overlooking the garden terrace.
The three, carpeted bedrooms, are en-suite to full, luxurious bathrooms, with walk-in showers. The main bedroom boasts a spacious dressing room and sliding doors leading out to the elevated deck. The other two bedrooms are fitted with ample built-in units. A spacious study/work-from-home office can easily double-up as a fourth bedroom.
Automated, double garage, with direct access to the home, via scullery and passage.
Special features not to be missed include a wood burning fireplace, double-volume wooden front door, heated towel rails, high ceilings, exposed beams, modern light fixtures, a SMEG oven and is completely wheelchair friendly and fibre and wifi ready.
Don’t look back, you’ve arrived!
查询此楼盘
您可能感兴趣的楼盘
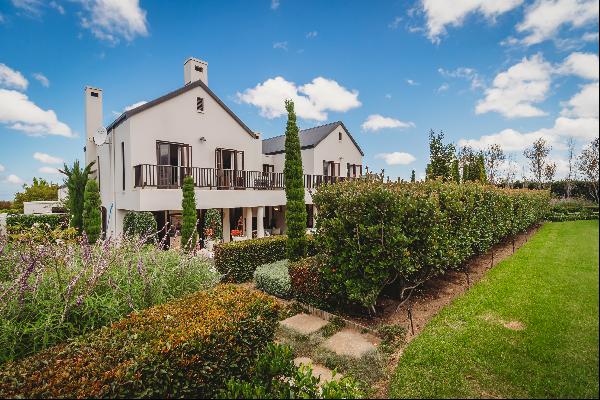
南非 - 乔治
USD 671K
659.98 平方米
5 卧室
3 浴室
南非 - 乔治
USD 939K
594.95 平方米
4 卧室
3 浴室
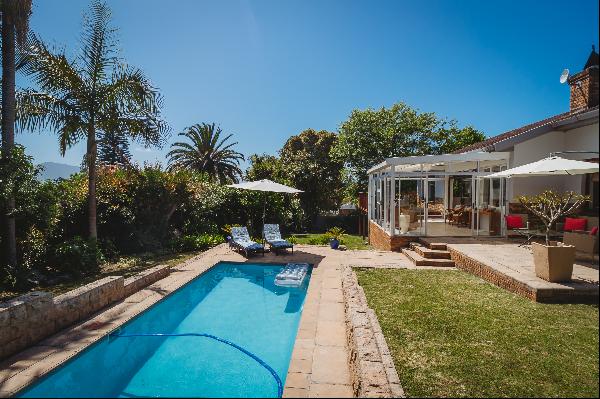
南非 - 乔治
USD 241K
326.93 平方米
3 卧室
1 浴室
南非 - 乔治
USD 150K
160.91 平方米
3 卧室
南非 - 乔治
USD 121K
120.96 平方米
3 卧室
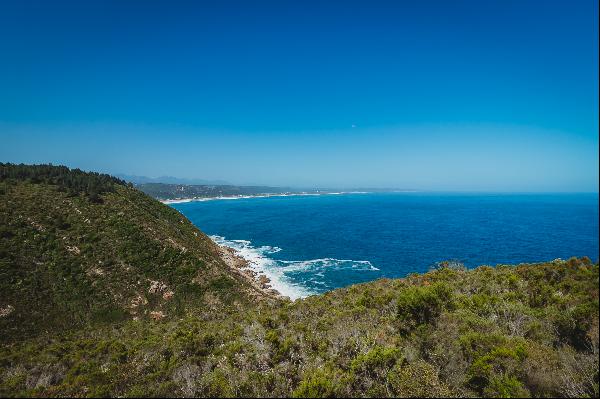
南非 - 乔治
USD 242K
152.92 平方米
2 卧室
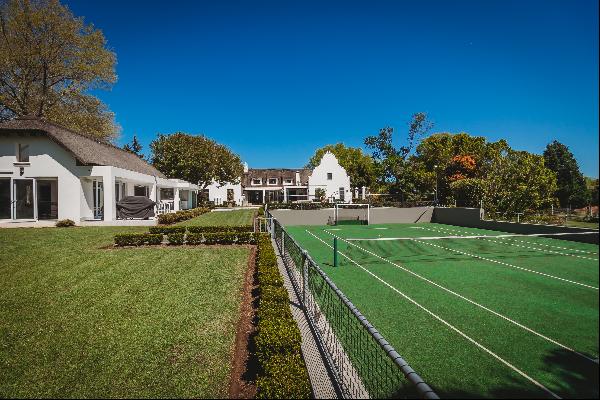
南非 - 乔治
USD 2.02M
804.91 平方米
5 卧室
5 浴室
南非 - 乔治
USD 290K
387.96 平方米
3 卧室
2 浴室
南非 - 乔治
USD 169K
199.93 平方米
3 卧室
南非 - 乔治
USD 228K
172.99 平方米
3 卧室
1 浴室
南非 - 乔治
USD 212K
3 卧室
1 浴室
南非 - 乔治
USD 223K
339.93 平方米
3 卧室
1 浴室
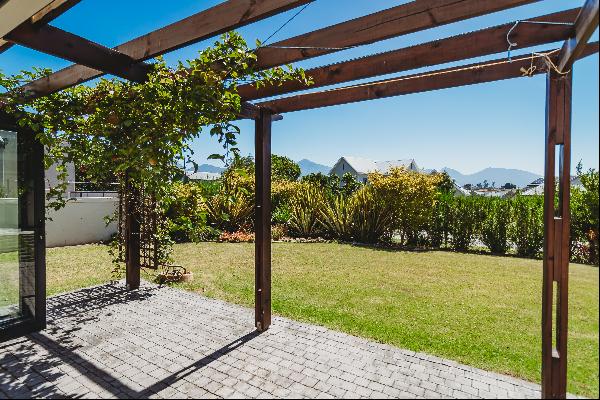
南非 - 乔治
USD 284K
281.96 平方米
3 卧室
1 浴室
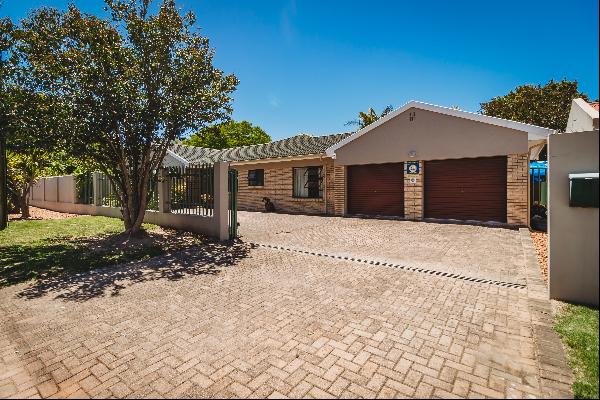
南非 - 乔治
USD 185K
254.00 平方米
3 卧室
2 浴室
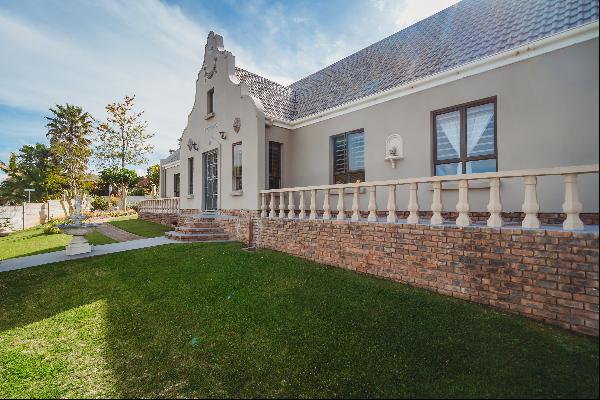
南非 - 乔治
USD 196K
264.96 平方米
4 卧室
1 浴室
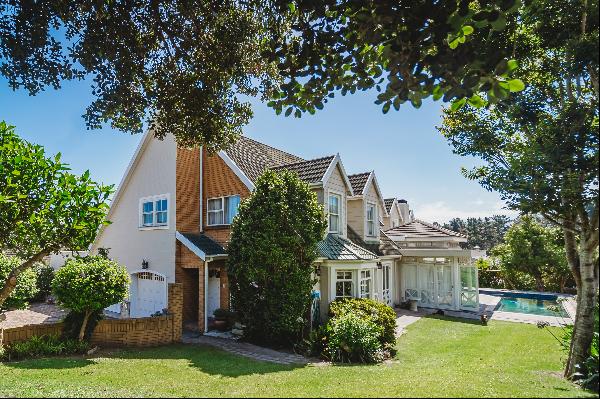
南非 - 乔治
USD 282K
444.91 平方米
5 卧室
2 浴室
南非 - 乔治
USD 252K
364.92 平方米
4 卧室
1 浴室
南非 - 乔治
USD 193K
288.93 平方米
3 卧室
1 浴室
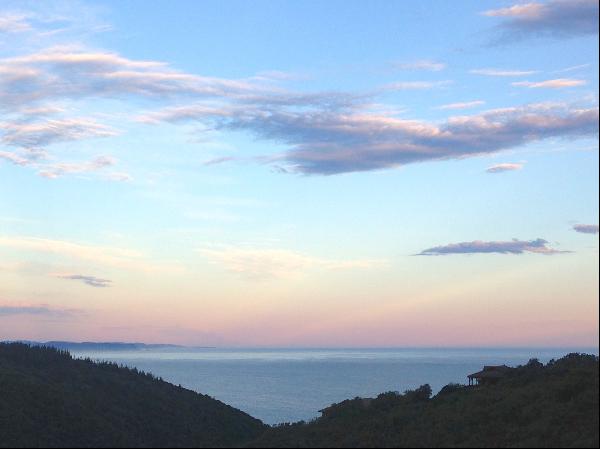
南非 - 乔治
USD 223K
183.95 平方米
3 卧室
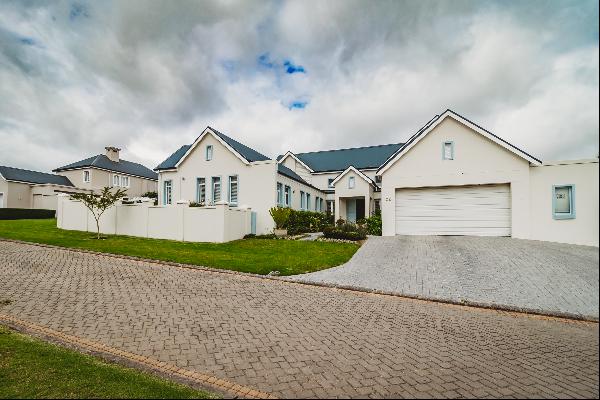
南非 - 乔治
USD 456K
419.92 平方米
4 卧室