简介
- 出售 108,195,912 JPY
- 建筑面积: 332.96 平方米
- 占地面积: 805.93 平方米
- 楼盘类型: 单独家庭住宅
- 楼盘设计: 西班牙/地中海民族式
- 卧室: 4
- 浴室: 4
楼盘简介
A detached house of 333 m² built distributed over 3 levels of construction, located on a registered plot of 806 m².
On the ground floor, a spacious hallway leads to a generous and fully equipped kitchen, with access to an outdoor area. Additionally, there is a cosy living room, two bedrooms, one of which is currently configured as a lounge, and two bathrooms, one of them en-suite, completing this level.
The upper floor features a living space, terrace, and views of the entrance area of the house. This floor consists of two exterior bedrooms with built-in wardrobes and a full bathroom serving both rooms.
The lower level is oriented towards leisure and recreational activities and includes a bathroom, kitchen, and access to the exterior garden area and the swimming pool. The exteriors of the house are distributed in various spaces, primarily for relaxation and leisure.
Among other features, the property includes air conditioning with heating/cooling zones by floors, built-in wardrobes, solar panels for hot water, a garden with natural grass and automatic irrigation, as well as a private swimming pool.
The area of Los Cerros de Montequinto is an exclusive residential enclave, located a few minutes from the commercial centre of Seville, with proximity to international schools and excellent connections to the city and other locations, thanks to several metro and bus stops. Additionally, it is close to the Real Club de Golf de Sevilla and the Hippodrome, with a social club offering a restaurant, celebration hall, swimming pool, and sports courts.
On the ground floor, a spacious hallway leads to a generous and fully equipped kitchen, with access to an outdoor area. Additionally, there is a cosy living room, two bedrooms, one of which is currently configured as a lounge, and two bathrooms, one of them en-suite, completing this level.
The upper floor features a living space, terrace, and views of the entrance area of the house. This floor consists of two exterior bedrooms with built-in wardrobes and a full bathroom serving both rooms.
The lower level is oriented towards leisure and recreational activities and includes a bathroom, kitchen, and access to the exterior garden area and the swimming pool. The exteriors of the house are distributed in various spaces, primarily for relaxation and leisure.
Among other features, the property includes air conditioning with heating/cooling zones by floors, built-in wardrobes, solar panels for hot water, a garden with natural grass and automatic irrigation, as well as a private swimming pool.
The area of Los Cerros de Montequinto is an exclusive residential enclave, located a few minutes from the commercial centre of Seville, with proximity to international schools and excellent connections to the city and other locations, thanks to several metro and bus stops. Additionally, it is close to the Real Club de Golf de Sevilla and the Hippodrome, with a social club offering a restaurant, celebration hall, swimming pool, and sports courts.
查询此楼盘
您可能感兴趣的楼盘
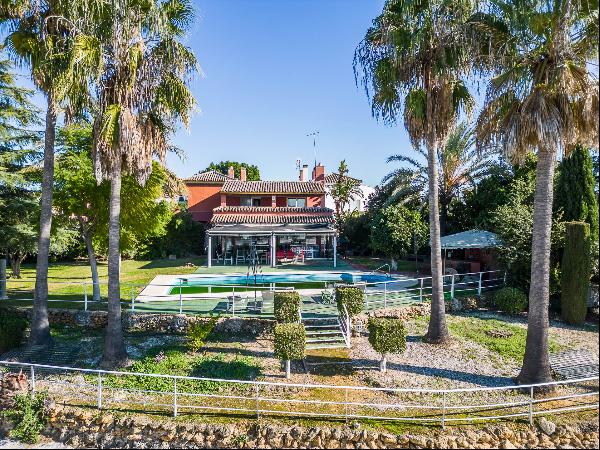
西班牙 - 塞維爾
USD 418K
319.96 平方米
5 卧室
5 浴室
西班牙 - 塞維爾
USD 4.82K
367.99 平方米
4 卧室
3 浴室
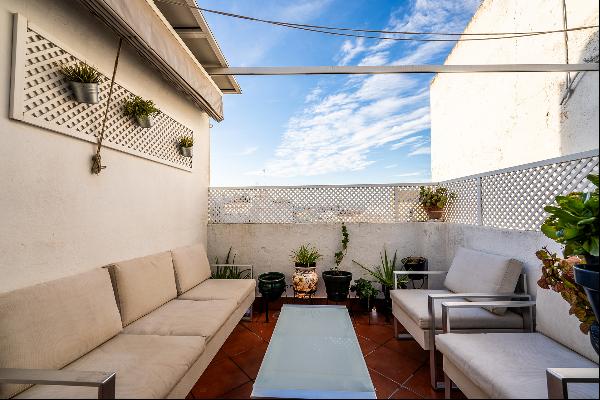
西班牙 - 塞維爾
USD 225K
183.95 平方米
3 卧室
1 浴室
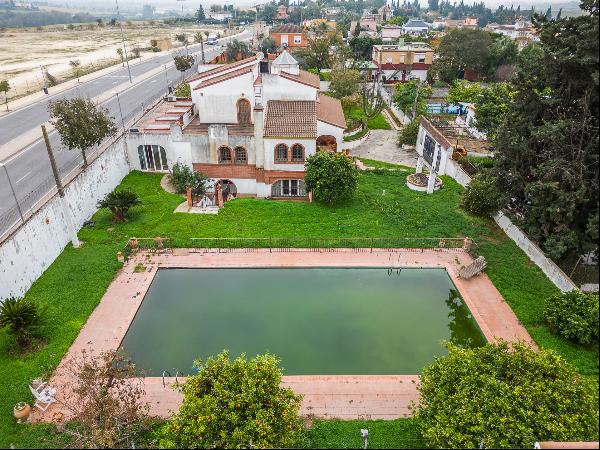
西班牙 - 塞維爾
USD 534K
710.99 平方米
4 卧室
4 浴室
西班牙 - 塞維爾
USD 1.34M
367.99 平方米
4 卧室
3 浴室
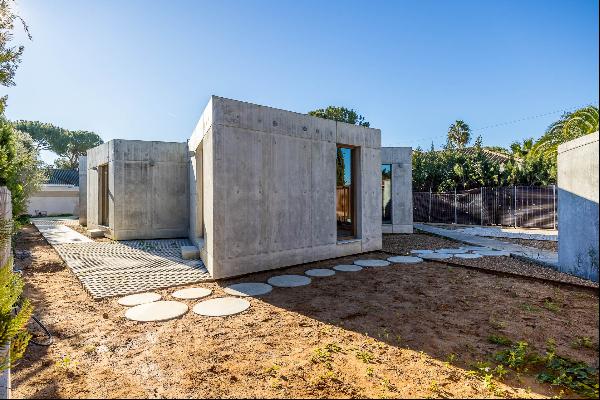
西班牙 - 塞維爾
USD 803K
249.91 平方米
3 卧室
2 浴室

西班牙 - 塞維爾
USD 4.5M
1,234.96 平方米
9 卧室
7 浴室
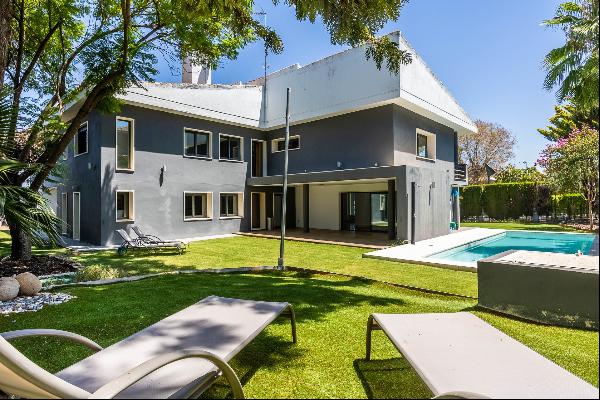
西班牙 - 塞維爾
USD 1.22M
847.93 平方米
10 卧室
8 浴室
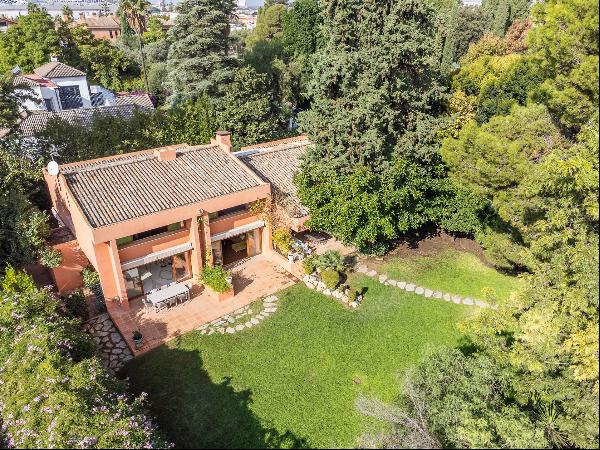
西班牙 - 塞維爾
USD 1.02M
381.92 平方米
5 卧室
5 浴室
西班牙 - 塞維爾
USD 593K
148.92 平方米
4 卧室
3 浴室
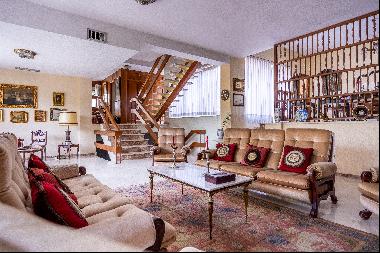
西班牙 - 塞維爾
USD 744K
899.95 平方米
10 卧室
6 浴室
西班牙 - 塞維爾
Price Upon Request
3,334.94 平方米
8 卧室
8 浴室
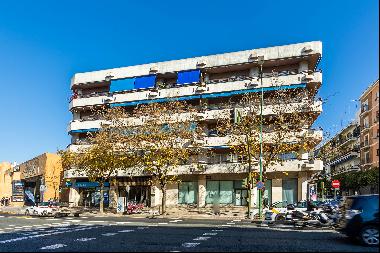
西班牙 - 塞維爾
USD 921K
261.99 平方米
5 卧室
3 浴室
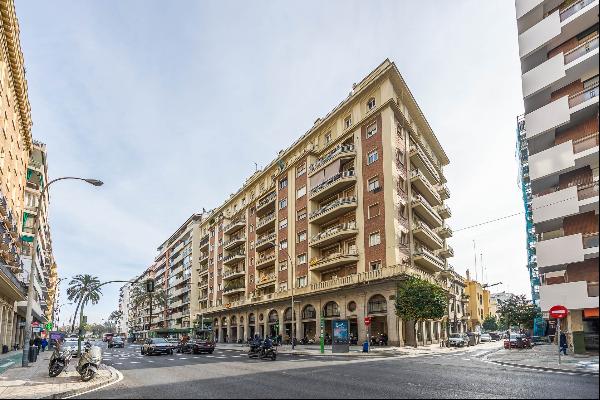
西班牙 - 塞維爾
USD 1.15M
28.61 平方米
5 卧室
3 浴室
西班牙 - 塞維爾
USD 2.03M
421.97 平方米
6 卧室
3 浴室
西班牙 - 塞維爾
USD 910K
158.96 平方米
4 卧室
2 浴室
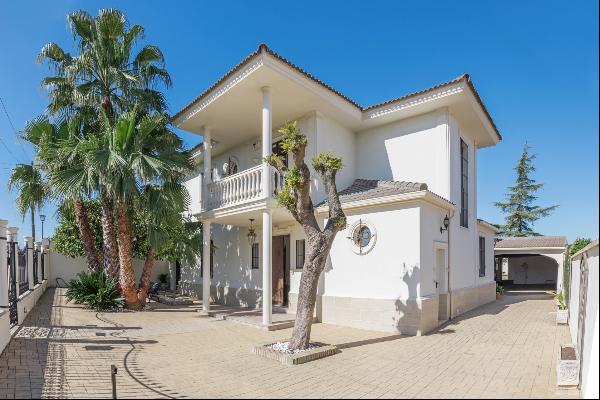
西班牙 - 塞維爾
USD 2.89K
34.10 平方米
4 卧室
3 浴室
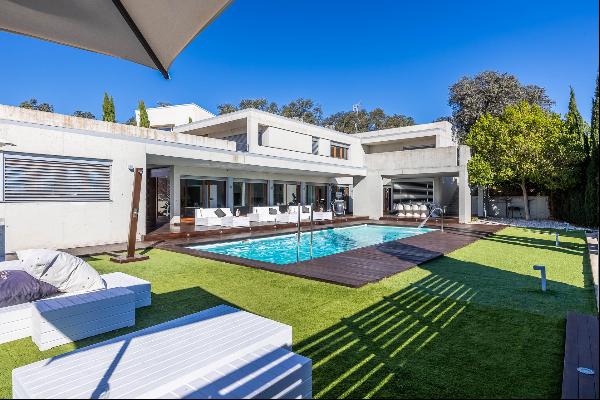
西班牙 - 塞維爾
USD 1.39M
812.99 平方米
5 卧室
5 浴室
西班牙 - 塞維爾
USD 364K
121.98 平方米
3 卧室
2 浴室
西班牙 - 塞維爾
USD 1.24M
529.92 平方米
5 卧室
3 浴室