简介
- 出售 453,775,808 JPY
- 建筑面积: 272.95 平方米
- 楼盘类型: 普通住宅
- 楼盘设计: 别墅
- 卧室: 4
- 浴室: 4
- 浴室(企缸): 1
楼盘简介
Exclusive high standing property located in Pedralbes, an estate built by the architect Mitjans, one of the most exclusive areas of Barcelona.
It is a unique building of hexagonal shape, with natural wood lattices and large windows around the perimeter of the building has a total area of 273.49 m2. The property has a nice large garden with communal pool, 2 indoor parking spaces and one outdoor.
It consists of four bedrooms, two of them suites. Service room with private bathroom and courtesy toilet. Living / dining room of 69 m2 with gallery and views to the pool, office and fully equipped kitchen next to the living room, laundry area and closets with large storage capacity.
The finishes are top quality, betting on a comfortable, avant-garde and functional design, fully equipped, and ready to move in.
In the construction and design of this house, have been taken into account all the finishes and qualities that make the design, quality and comfort are in total harmony.
The multiple details, such as large format porcelain flooring with microcement effect and/or wide-slat glued parquet with a top layer of oak wood, microcement cladding, as well as installations based on energy efficiency, perfectly describe a highly developed project from the point of view of interior design and comfort.
A project designed to enjoy an exclusive, comfortable and very elegant and functional home, according to its location and status.
It is a unique building of hexagonal shape, with natural wood lattices and large windows around the perimeter of the building has a total area of 273.49 m2. The property has a nice large garden with communal pool, 2 indoor parking spaces and one outdoor.
It consists of four bedrooms, two of them suites. Service room with private bathroom and courtesy toilet. Living / dining room of 69 m2 with gallery and views to the pool, office and fully equipped kitchen next to the living room, laundry area and closets with large storage capacity.
The finishes are top quality, betting on a comfortable, avant-garde and functional design, fully equipped, and ready to move in.
In the construction and design of this house, have been taken into account all the finishes and qualities that make the design, quality and comfort are in total harmony.
The multiple details, such as large format porcelain flooring with microcement effect and/or wide-slat glued parquet with a top layer of oak wood, microcement cladding, as well as installations based on energy efficiency, perfectly describe a highly developed project from the point of view of interior design and comfort.
A project designed to enjoy an exclusive, comfortable and very elegant and functional home, according to its location and status.
查询此楼盘
您可能感兴趣的楼盘
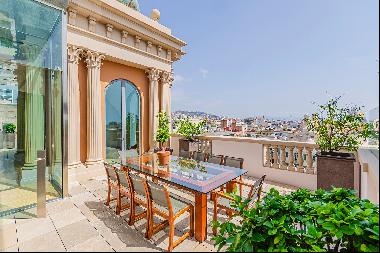
西班牙 - 巴塞罗那
USD 11.8M
507.99 平方米
4 卧室
4 浴室
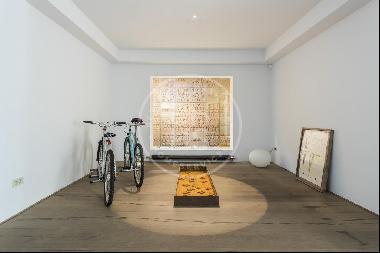
西班牙 - 巴塞罗那
EUR 4,700,000
360.00 平方米
4 卧室
4 浴室
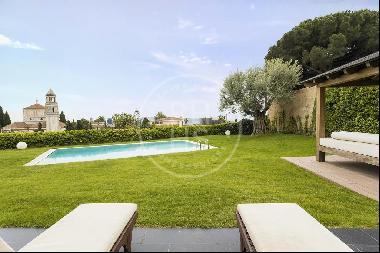
西班牙 - 巴塞罗那
EUR 6,900,000
981.99 平方米
7 卧室
8 浴室
西班牙 - 巴塞罗那
USD 1.28M
11.15 平方米
3 卧室
2 浴室
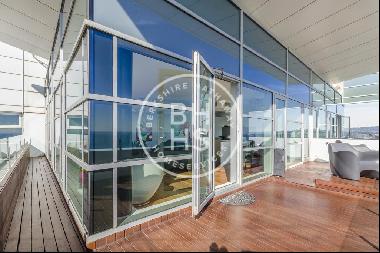
西班牙 - 巴塞罗那
EUR 1,900,000
121.98 平方米
2 卧室
2 浴室
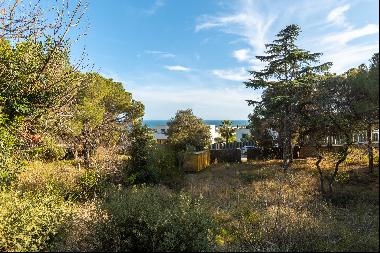
西班牙 - 巴塞罗那
USD 584K
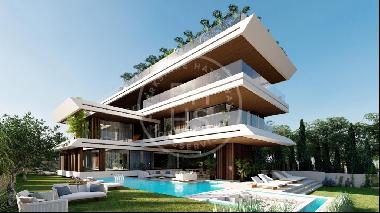
西班牙 - 巴塞罗那
EUR 3,750,000
1,193.99 平方米
8 卧室
7 浴室
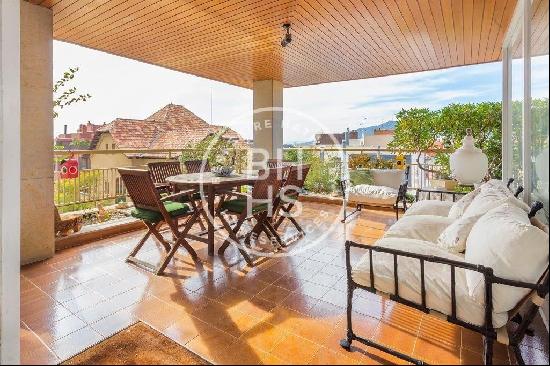
西班牙 - 巴塞罗那
EUR 2,900,000
439.99 平方米
5 卧室
4 浴室
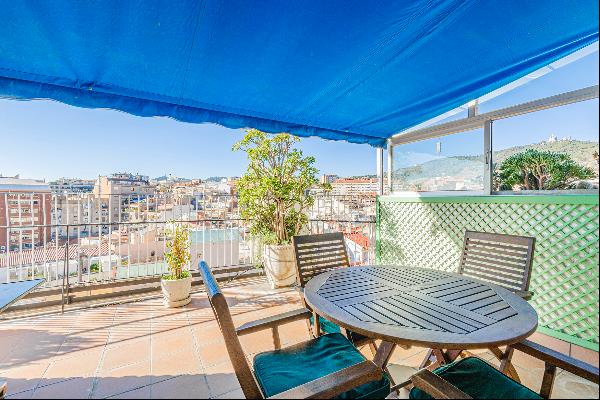
西班牙 - 巴塞罗那
USD 1.92M
25.83 平方米
6 卧室
4 浴室

西班牙 - 巴塞罗那
EUR 895,000
145.95 平方米
5 卧室
2 浴室
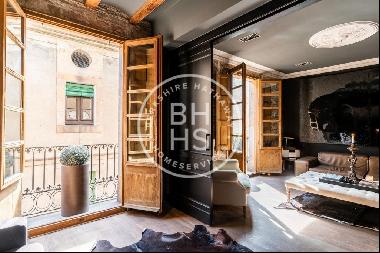
西班牙 - 巴塞罗那
EUR 1,380,000
119.94 平方米
3 卧室
3 浴室
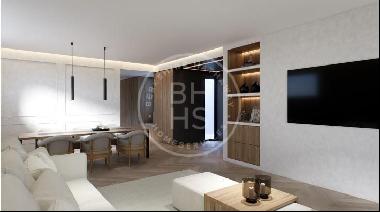
西班牙 - 巴塞罗那
EUR 1,870,000
159.98 平方米
5 卧室
5 浴室
西班牙 - 巴塞罗那
USD 1.77M
125.98 平方米
4 卧室
2 浴室
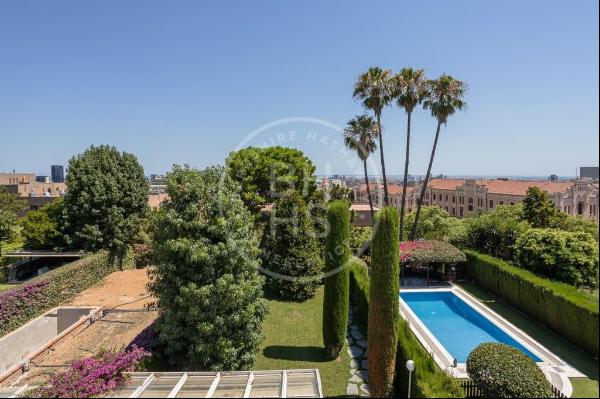
西班牙 - 巴塞罗那
EUR 4,950,000
554.91 平方米
6 卧室
7 浴室
西班牙 - 巴塞罗那
USD 1.69M
110.93 平方米
3 卧室
2 浴室
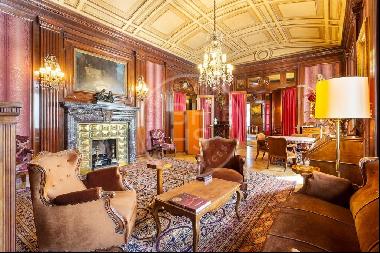
西班牙 - 巴塞罗那
EUR 3,590,000
703.93 平方米
10 卧室
3 浴室
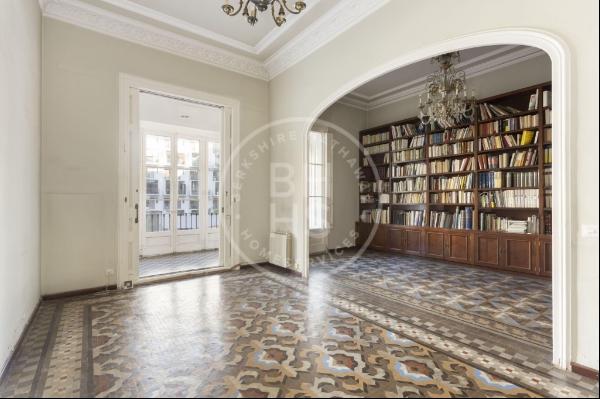
西班牙 - 巴塞罗那
EUR 1,250,000
144.00 平方米
5 卧室
2 浴室

西班牙 - 巴塞罗那
EUR 685,000
79.99 平方米
3 卧室
2 浴室
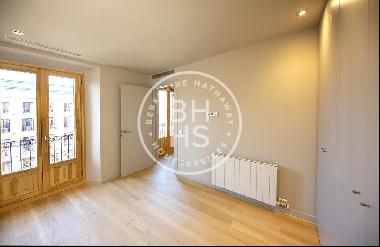
西班牙 - 巴塞罗那
EUR 960,000
132.94 平方米
1 卧室
1 浴室
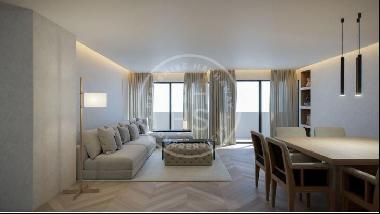
西班牙 - 巴塞罗那
EUR 1,650,000
123.93 平方米
3 卧室
3 浴室