简介
- 出售 213,569,952 JPY
- Camino las Golondrinas 164248
- 建筑面积: 371.98 平方米
- 占地面积: 90.58 平方米
- 楼盘类型: 单独家庭住宅
- 楼盘设计: 屋村式
- 卧室: 4
- 浴室: 4
楼盘简介
First Floor:
- Entrance hall with double height.
- Separate living and dining rooms with access to a covered terrace.
- Guest bathroom.
- Office.
- Master bedroom en suite with 2 walk-in closets.
- Bathroom with jacuzzi.
Second Floor:
- Family room.
- 2 bedrooms with access to a terrace.
- Full bathroom.
- Bedroom en suite with access to a terrace.
Service Area:
- Spacious and bright kitchen with a breakfast area and pantry.
- Granite countertops.
- Laundry room.
- Service patio.
- Storage room.
- Maid's room with a full bathroom.
Flooring:
- Entrance hall: Slate stone.
- Living and dining rooms: Wood.
- Bedrooms and second-floor family room: Wood.
Specifications:
- Double-glazed windows.
- Radiator heating, gas boiler.
- Central vacuum.
- Orientation: North.
- Year of construction: 2002.
Exterior:
- Swimming pool.
- Barbecue area.
- Changing room with a bathroom.
- Covered parking for 2 cars and additional uncovered parking.
- Entrance hall with double height.
- Separate living and dining rooms with access to a covered terrace.
- Guest bathroom.
- Office.
- Master bedroom en suite with 2 walk-in closets.
- Bathroom with jacuzzi.
Second Floor:
- Family room.
- 2 bedrooms with access to a terrace.
- Full bathroom.
- Bedroom en suite with access to a terrace.
Service Area:
- Spacious and bright kitchen with a breakfast area and pantry.
- Granite countertops.
- Laundry room.
- Service patio.
- Storage room.
- Maid's room with a full bathroom.
Flooring:
- Entrance hall: Slate stone.
- Living and dining rooms: Wood.
- Bedrooms and second-floor family room: Wood.
Specifications:
- Double-glazed windows.
- Radiator heating, gas boiler.
- Central vacuum.
- Orientation: North.
- Year of construction: 2002.
Exterior:
- Swimming pool.
- Barbecue area.
- Changing room with a bathroom.
- Covered parking for 2 cars and additional uncovered parking.
查询此楼盘
您可能感兴趣的楼盘
智利
USD 1.08M
340.95 平方米
6 卧室
5 浴室
智利
USD 1.12M
334.73 平方米
6 卧室
5 浴室
智利
USD 1.27M
302.96 平方米
3 卧室
4 浴室
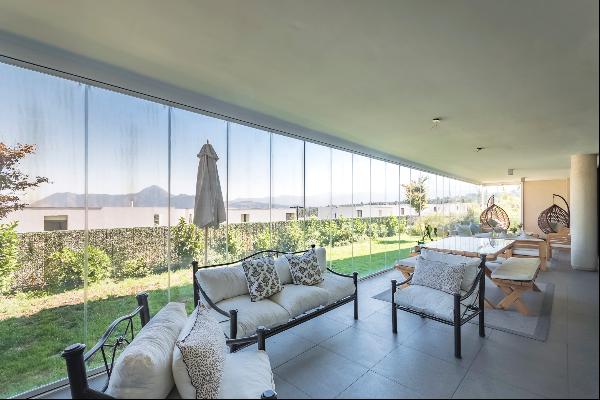
智利
USD 1.09M
318.38 平方米
4 卧室
4 浴室
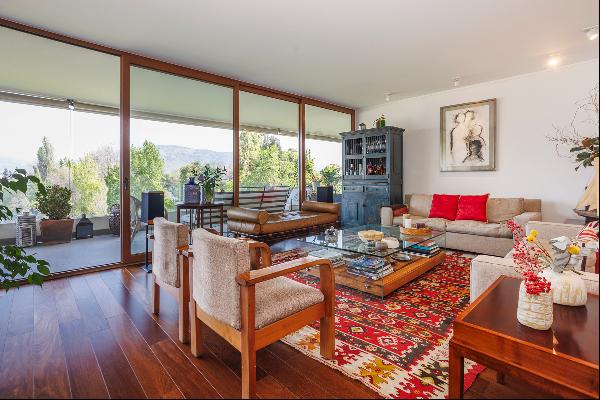
智利
USD 1.08M
324.97 平方米
4 卧室
4 浴室
智利
USD 1.19M
329.99 平方米
3 卧室
2 浴室
智利
USD 464K
133.97 平方米
3 卧室
3 浴室
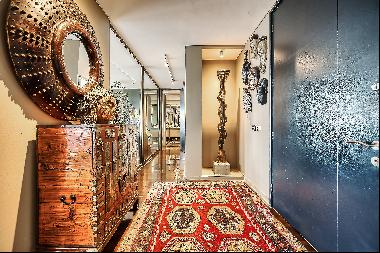
智利
USD 1.32M
546.92 平方米
3 卧室
3 浴室
智利
USD 6.5M
智利
USD 948K
513.94 平方米
4 卧室
5 浴室
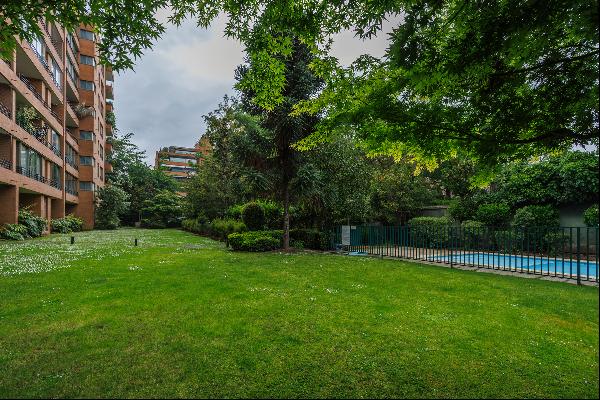
智利
USD 906K
350.99 平方米
5 卧室
3 浴室
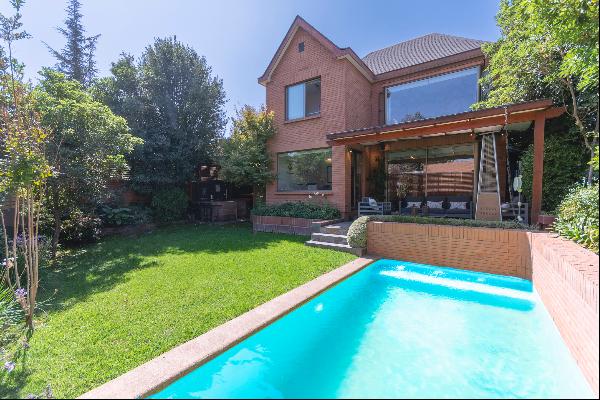
智利
USD 884K
206.99 平方米
4 卧室
3 浴室
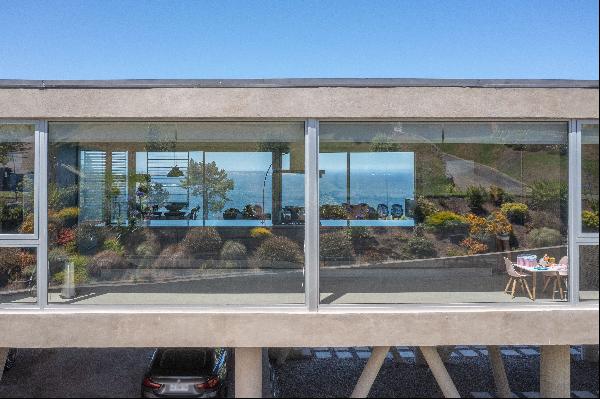
智利
USD 1.64M
339.93 平方米
4 卧室
4 浴室
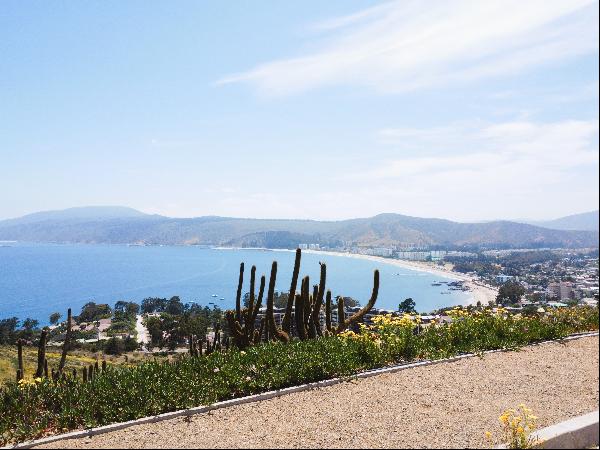
智利
USD 245K
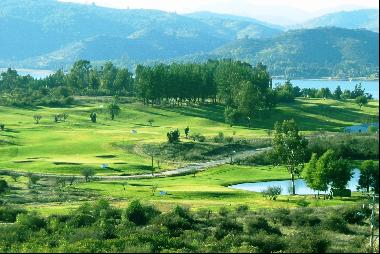
智利
Price Upon Request
智利
USD 543K
165.92 平方米
5 卧室
3 浴室
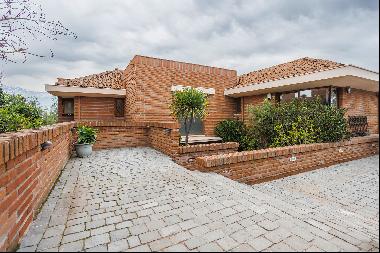
智利
USD 1.46M
436.92 平方米
4 卧室
6 浴室
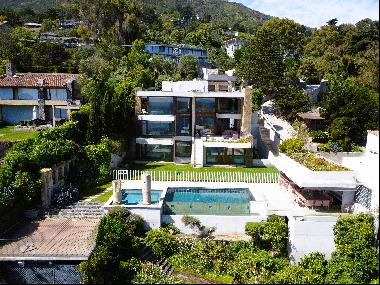
智利
USD 2.29M
497.96 平方米
6 卧室
6 浴室
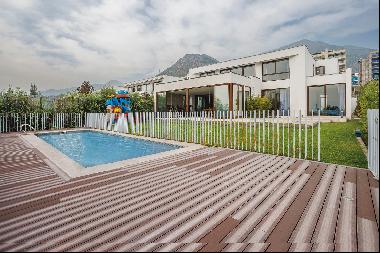
智利
USD 1.41M
353.96 平方米
5 卧室
6 浴室
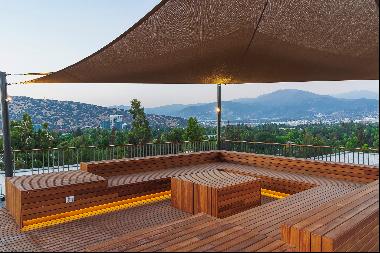
智利
USD 5.86K
333.99 平方米
2 卧室
3 浴室