简介
- 出售 45,089,940 JPY
- 建筑面积: 387.96 平方米
- 占地面积: 1,426.99 平方米
- 楼盘类型: 单独家庭住宅
- 楼盘设计: 当代式
- 卧室: 3
- 浴室: 2
楼盘简介
Enjoy private lives behind high walls, in this quiet cul-de-sac, in George’s high-end Heatherlands.
If you enjoy absolute peace and tranquility, on the foothills of the Outeniqua mountain, with easy hiking and biking access into the forest, this appealing home could well suit you. Set within tall trees and large established shrubs, this garden provides a magical setting for all to enjoy. Doors open out, from almost every room, to paved terraces and patios. The accommodation provides three exceptionally spacious and interleading living areas, with stacking doors opening up the indoor braai and pub area to a secluded, tree-covered patio. A well-fitted kitchen could easily be made open plan, with a minor alteration.
The main bedroom suite is north-facing, expansive and enjoys stacking doors opening onto an elevated terrace, overlooking the lush, private garden and mountains beyond. Two additional bedrooms are served by a bathroom and separate wc and one features doors opening out to a secluded patio, with jacuzzi. A self-contained double garage is converted into additional bedroom accommodation and could function as a spacious work-from-home setup. A second double garage provides a fitted braai and could function as a games room or teenage entertainment room, as there is more than adequate, secured, off-street paved parking for several vehicles.
An appealing feature includes the replacement of all windows and exterior doors, with aluminium.
- Covered Improvements of 388m² are approximate and as quoted by the George Municipal Role. - While every care has been taken in preparation of this property listing, neither the seller nor the property practitioner can accept liability for any error and/or omission.
If you enjoy absolute peace and tranquility, on the foothills of the Outeniqua mountain, with easy hiking and biking access into the forest, this appealing home could well suit you. Set within tall trees and large established shrubs, this garden provides a magical setting for all to enjoy. Doors open out, from almost every room, to paved terraces and patios. The accommodation provides three exceptionally spacious and interleading living areas, with stacking doors opening up the indoor braai and pub area to a secluded, tree-covered patio. A well-fitted kitchen could easily be made open plan, with a minor alteration.
The main bedroom suite is north-facing, expansive and enjoys stacking doors opening onto an elevated terrace, overlooking the lush, private garden and mountains beyond. Two additional bedrooms are served by a bathroom and separate wc and one features doors opening out to a secluded patio, with jacuzzi. A self-contained double garage is converted into additional bedroom accommodation and could function as a spacious work-from-home setup. A second double garage provides a fitted braai and could function as a games room or teenage entertainment room, as there is more than adequate, secured, off-street paved parking for several vehicles.
An appealing feature includes the replacement of all windows and exterior doors, with aluminium.
- Covered Improvements of 388m² are approximate and as quoted by the George Municipal Role. - While every care has been taken in preparation of this property listing, neither the seller nor the property practitioner can accept liability for any error and/or omission.
查询此楼盘
您可能感兴趣的楼盘
南非 - 乔治
USD 169K
199.93 平方米
3 卧室
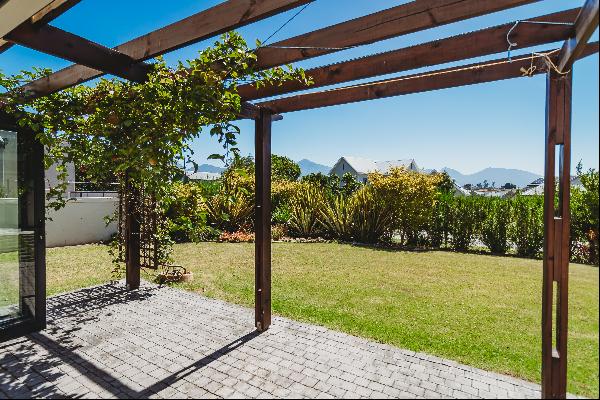
南非 - 乔治
USD 284K
281.96 平方米
3 卧室
1 浴室
南非 - 乔治
USD 212K
3 卧室
1 浴室
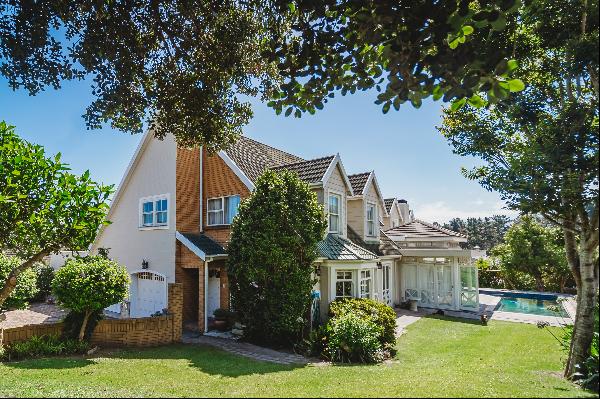
南非 - 乔治
USD 282K
444.91 平方米
5 卧室
2 浴室
南非 - 乔治
USD 228K
172.99 平方米
3 卧室
1 浴室
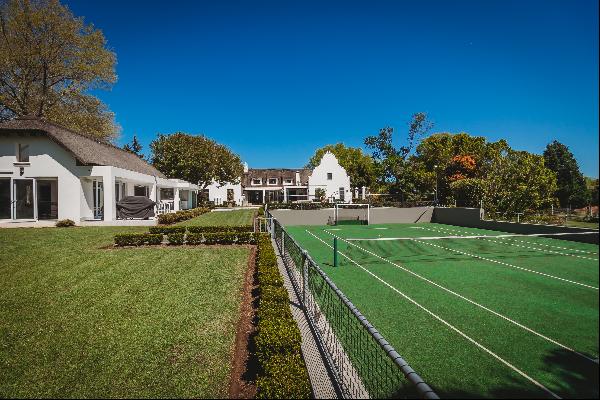
南非 - 乔治
USD 2.02M
804.91 平方米
5 卧室
5 浴室
南非 - 乔治
USD 252K
364.92 平方米
4 卧室
1 浴室
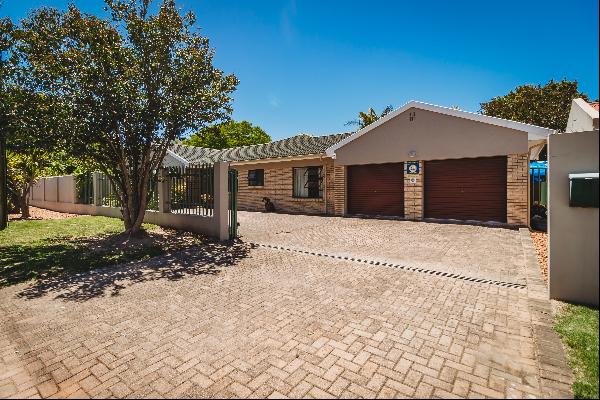
南非 - 乔治
USD 185K
254.00 平方米
3 卧室
2 浴室
南非 - 乔治
USD 939K
594.95 平方米
4 卧室
3 浴室
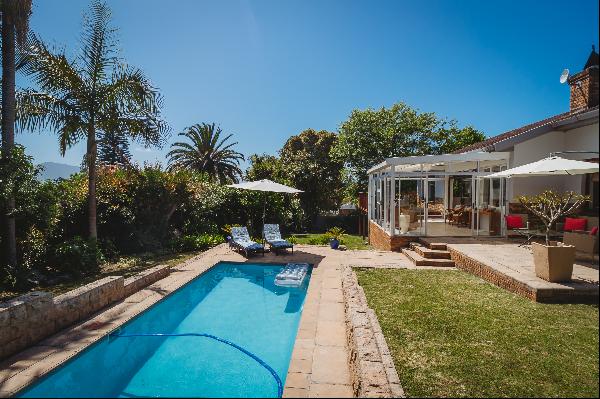
南非 - 乔治
USD 241K
326.93 平方米
3 卧室
1 浴室
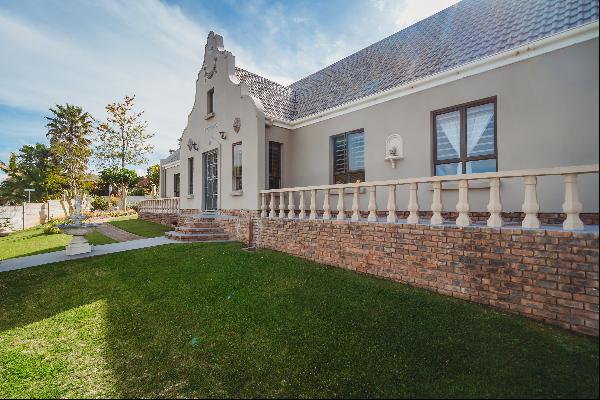
南非 - 乔治
USD 196K
264.96 平方米
4 卧室
1 浴室
南非 - 乔治
USD 311K
398.93 平方米
3 卧室
3 浴室
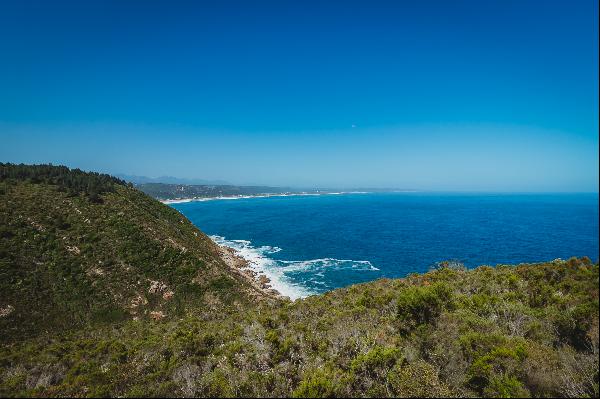
南非 - 乔治
USD 242K
152.92 平方米
2 卧室
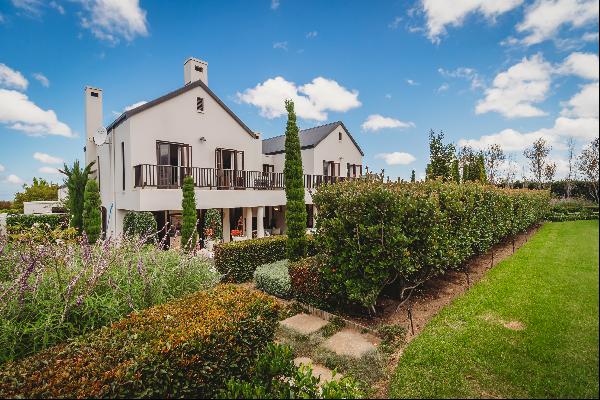
南非 - 乔治
USD 671K
659.98 平方米
5 卧室
3 浴室
南非 - 乔治
USD 223K
339.93 平方米
3 卧室
1 浴室
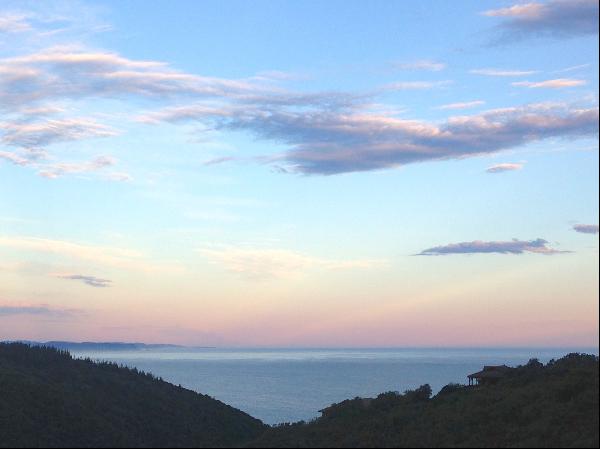
南非 - 乔治
USD 223K
183.95 平方米
3 卧室
南非 - 乔治
USD 150K
160.91 平方米
3 卧室
南非 - 乔治
USD 193K
288.93 平方米
3 卧室
1 浴室
南非 - 乔治
USD 121K
120.96 平方米
3 卧室
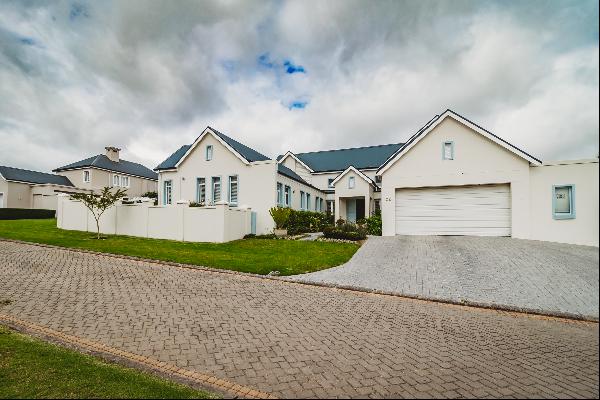
南非 - 乔治
USD 456K
419.92 平方米
4 卧室