





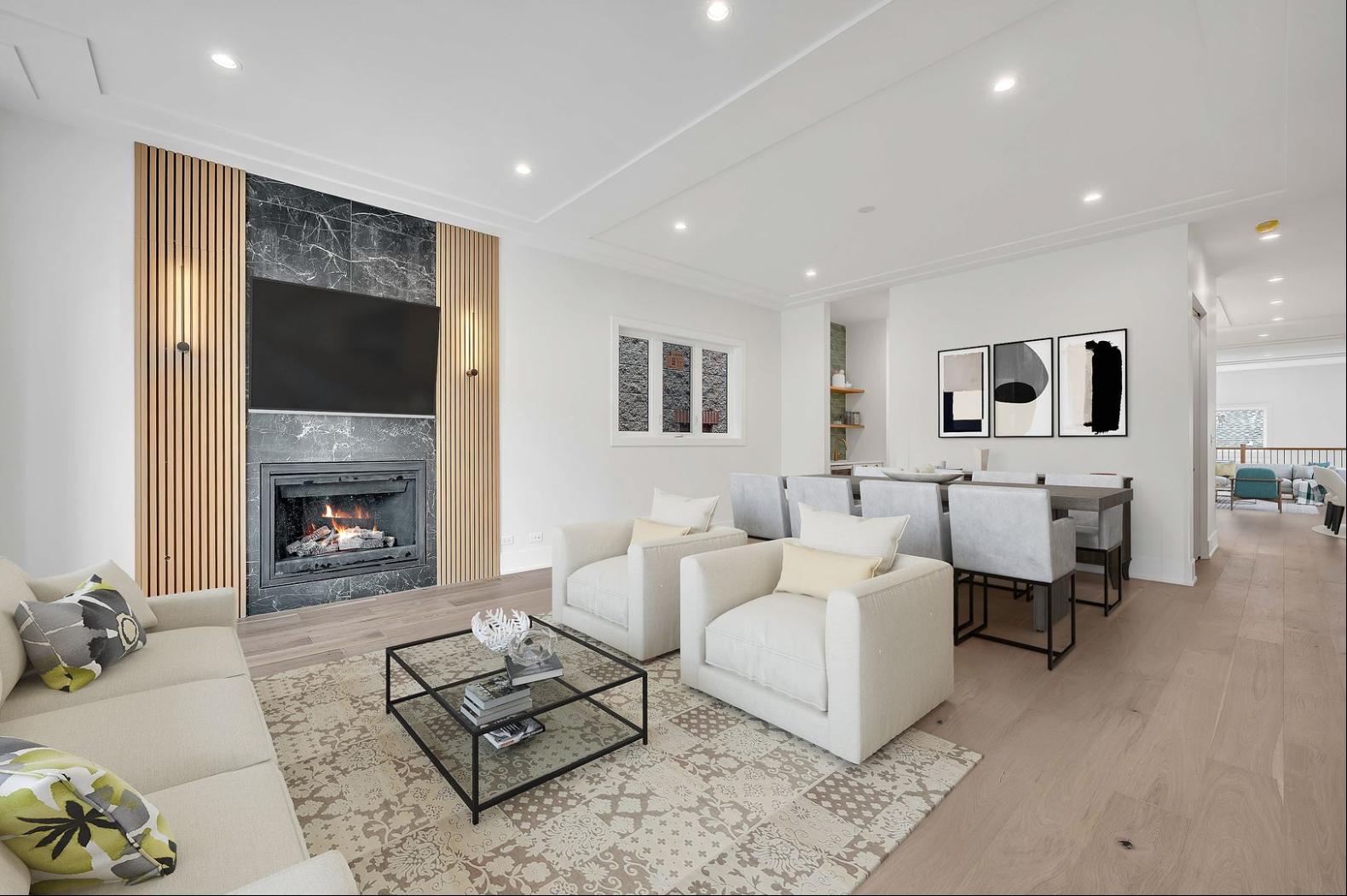


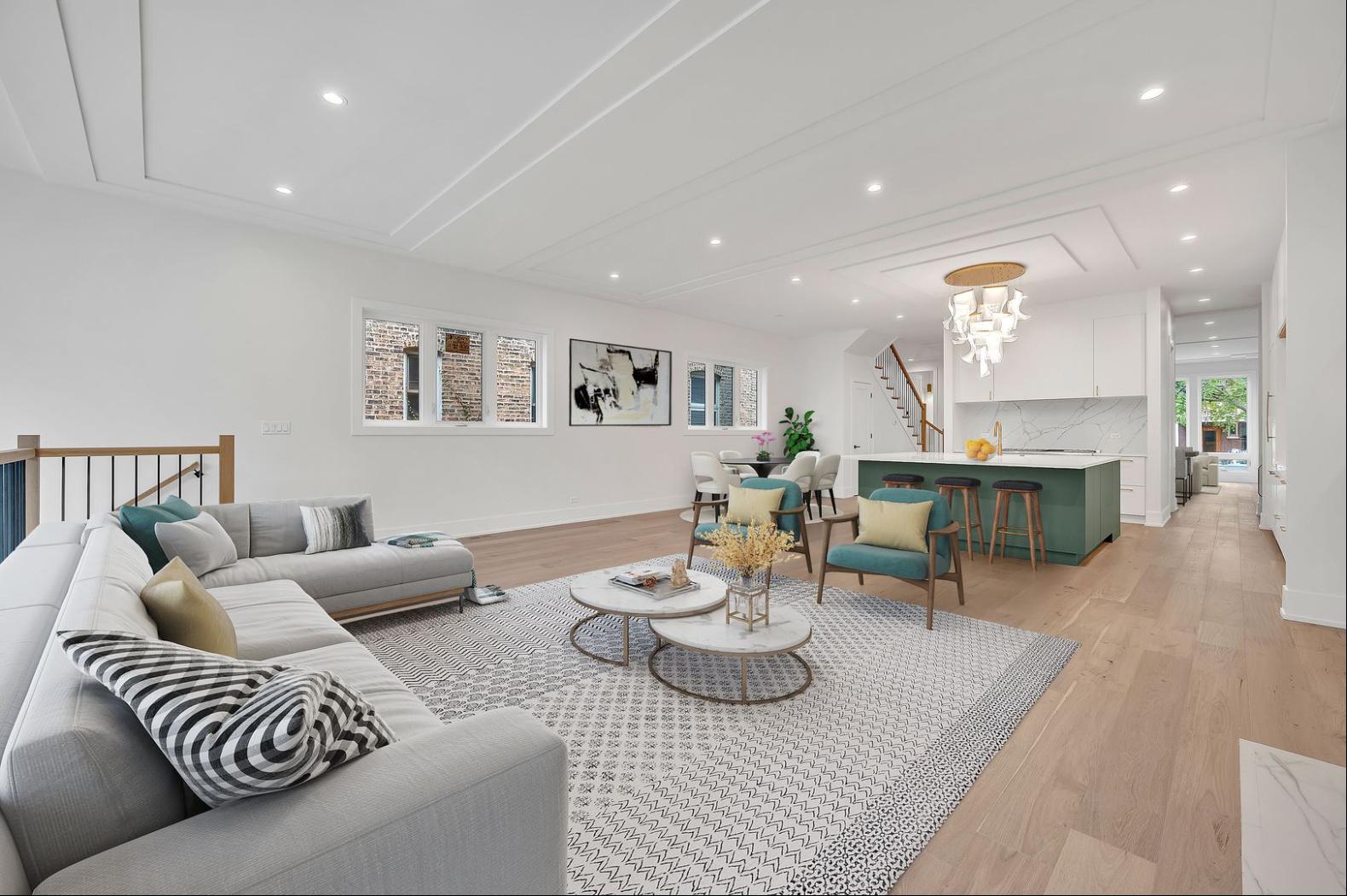




简介
- 出售 USD 1,695,000
- 2616 N Kimball Avenue, Chicago IL 60647
- 建筑面积: 483.10 平方米
- 楼盘类型: 单独家庭住宅
- 楼盘设计: 当代式
- 卧室: 4
- 浴室: 4
- 浴室(企缸): 1
楼盘简介
Go to the virtual tour button and walk the whole house with our drone video. Amazing new construction home situated on an oversized 30 x 150 lot in Logan Square. 2616 is just 3 short blocks from the epicenter of Logan and 1 block from gated kid's park. Impressive in stature the home is over 5000 square feet with an A+ floor plan, the lot size is all the difference here. The huge "heart of the home" is adjacent to the kitchen boasting a 24' x 18' family room plus a 13 x 10 breakfast area. The kitchen island is noteworthy at a massive measurement of 12 feet x 8 feet! All high-end finishes with 48" wide Subzero panel front refrigeration, Thermador 48" double range + venting hood, custom cabinets, and built-ins throughout. The butler's pantry is opposite a walk-in pantry, storage is abundant in the kitchen. Beautiful 8' wide white oak plank floors, detailed stepped ceilings, a wine closet, and a walk-in pantry make this a spectacular home with bespoke finishes. The oversized lot affords 4 bedrooms on the top floor, each boasting 10'+ ceilings and each with special details. The primary suite here rivals all; boasting 18' ceilings, 2 massive walk-in closets (total of 25 linear feet of closet x 6' deep), and a high-end spa bathroom with steam shower, heated floors, and separate soaking tub. The 3 other bedrooms upstairs feature large closets, 2 are en-suite and the 4th bedroom is only steps away from the full bathroom. A proper laundry room completes the second floor. The lower-level features 10' ceilings, radiant heated floors, a full wet bar, multiple storage rooms, a full bathroom, and 2 oversized bedrooms. The rear entry greets you with a full mudroom with direct access from the 40' deep backyard and the 3-car garage. Every amenity that you are looking for in today's home. 2022 Taxes: $3250.53
查询此楼盘
您可能感兴趣的楼盘
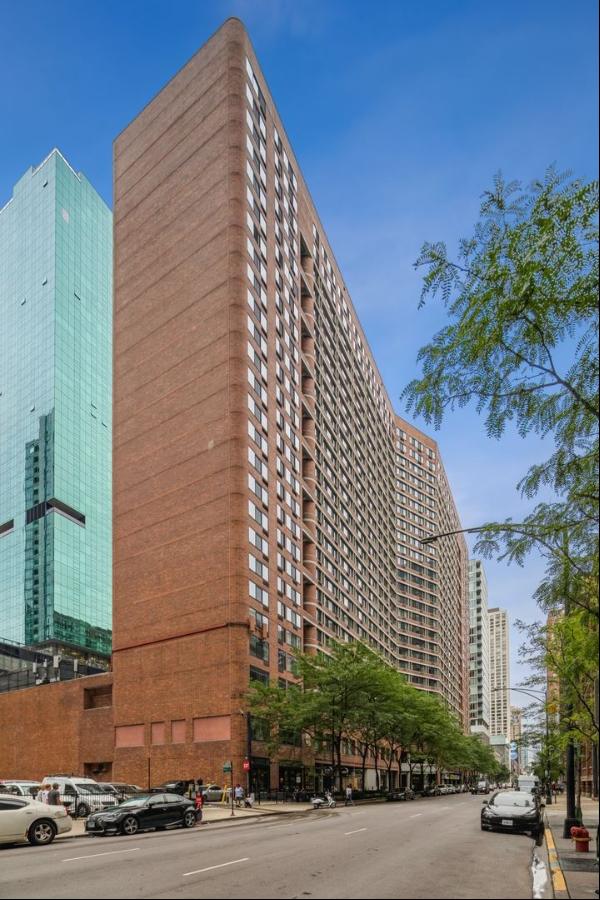
美国 - 芝加哥
USD 270,000
68.28 平方米
1 卧室
1 浴室

美国 - 芝加哥
USD 159,000
2 卧室
1 浴室
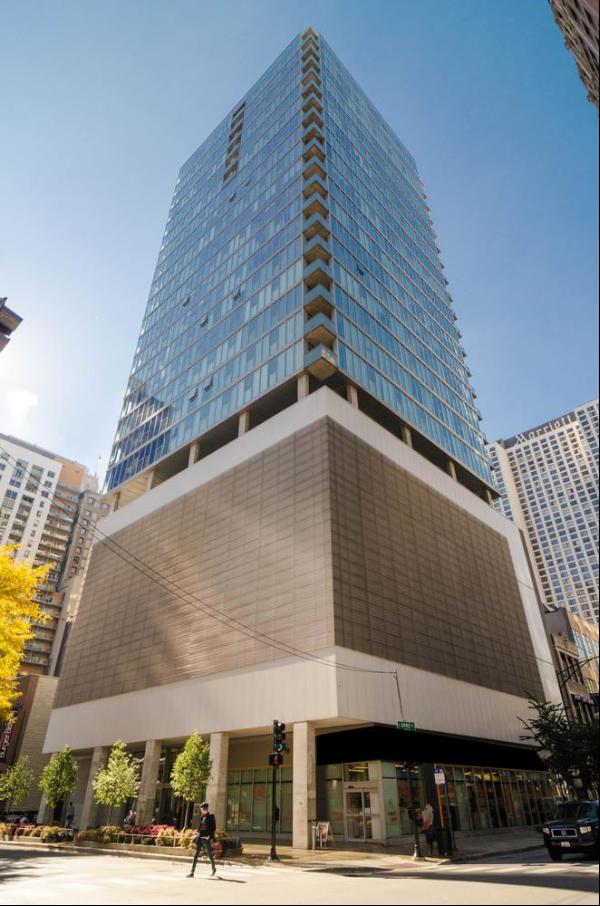
美国 - 芝加哥
USD 359,000
1 卧室
1 浴室
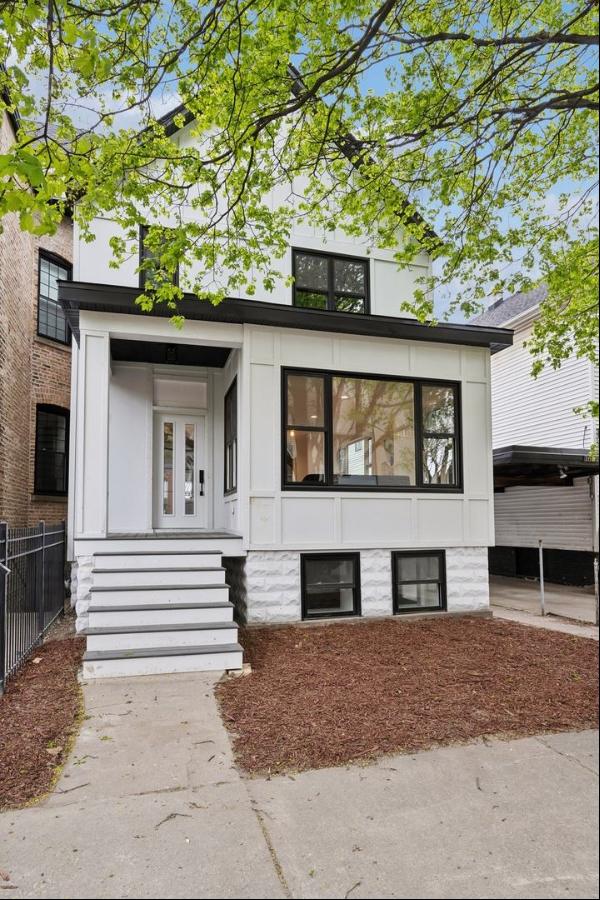
美国 - 芝加哥
USD 1,775,000
390.19 平方米
3 卧室
4 浴室

美国 - 芝加哥
USD 479,900
153.29 平方米
2 卧室
2 浴室

美国 - 芝加哥
USD 1,900
64.29 平方米
1 卧室
1 浴室

美国 - 芝加哥
USD 2,495
2 卧室
2 浴室
美国 - 芝加哥
USD 590K
137.50 平方米
2 卧室
2 浴室

美国 - 芝加哥
USD 1,080,000
348.39 平方米
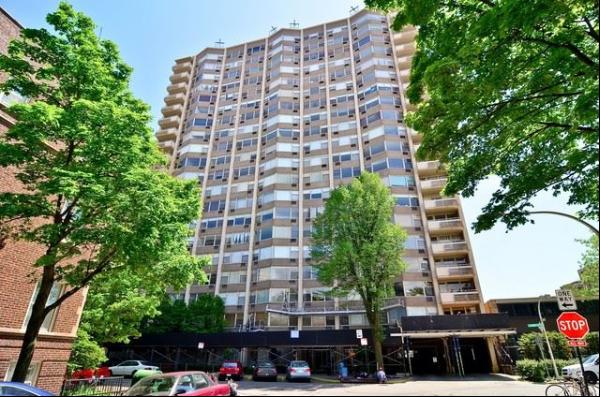
美国 - 芝加哥
USD 1,676
65.50 平方米
1 卧室
1 浴室
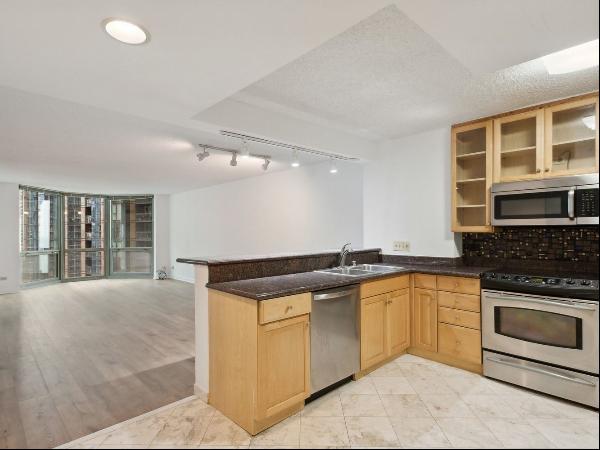
美国 - 芝加哥
USD 3,800
120.22 平方米
2 卧室
2 浴室
美国 - 芝加哥
USD 1.25M
157.94 平方米
3 卧室
2 浴室
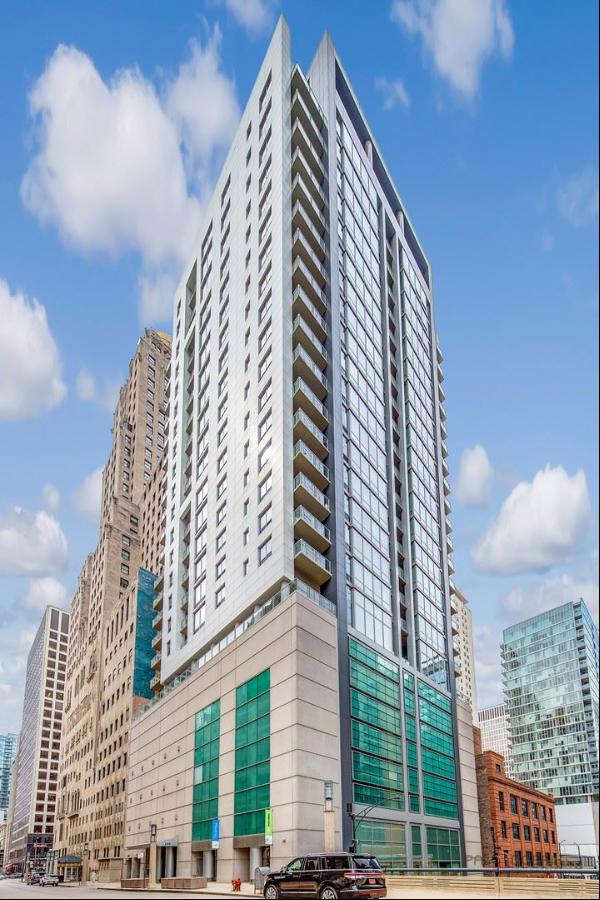
美国 - 芝加哥
USD 334,900
71.72 平方米
1 卧室
1 浴室
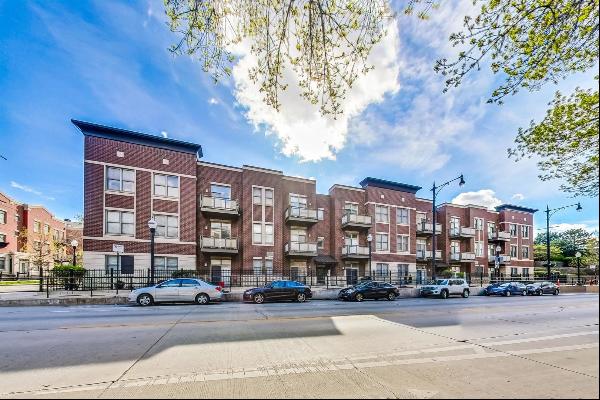
美国 - 芝加哥
USD 2,000
65.03 平方米
1 卧室
1 浴室
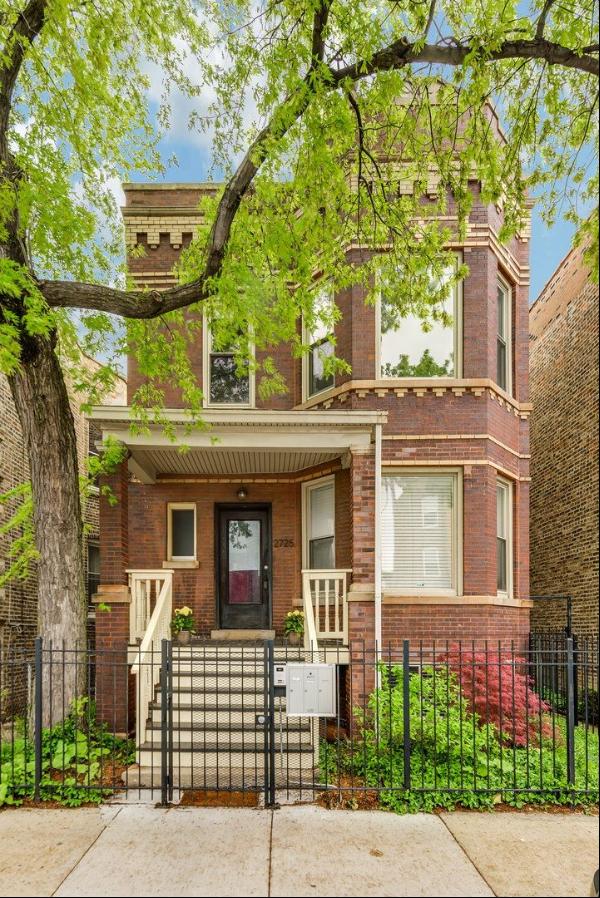
美国 - 芝加哥
USD 1,125,000
6 卧室
5 浴室
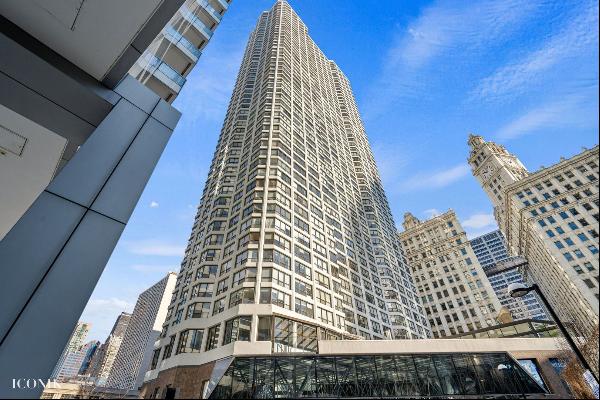
美国 - 芝加哥
USD 3,500
112.78 平方米
2 卧室
2 浴室
美国 - 芝加哥
USD 1.18M
287.26 平方米
2 卧室
2 浴室

美国 - 芝加哥
USD 850,000
195.75 平方米
3 卧室
2 浴室
美国 - 芝加哥
USD 929K
4 卧室
3 浴室
美国 - 芝加哥
USD 275K
99.87 平方米
3 卧室
1 浴室