简介
- 出售 214,787,136 JPY
- Blizikuce
- 建筑面积: 249.91 平方米
- 占地面积: 649.95 平方米
- 楼盘类型: 单独家庭住宅
- 楼盘设计: 别墅
- 卧室: 5
- 浴室: 5
- 浴室(企缸): 2
楼盘简介
Budva, Blizikuce – contemporary villa with a pool and open sea view
Residential area: 250m2
Land area: 650m2
Bedrooms: 5
Bathrooms: 5+2 toilets
Central air-conditioning
Parking places: 3
Heated pool
Outdoor shower
Exclusive new villa of 250m2 of residential area, on a hilltop above Sveti Stefan, located in the old authentic Mediterranean village of Blizikuce. The villa was built in a contemporary style, yet it maintains a perfect balance between the typical Montenegrin traditional style and the natural environment, offering a touch of Mediterranean luxury flair.
Indoors, the villa features the total of 5 bedrooms, 5 bathrooms, 2 guest restrooms and a fully equipped kitchen with a laundry room.
- The ground floor has an open living and kitchen area with airconditioned to keep you cool in the summer (and provide heating in the winter). You can also find a guest restroom, one bedroom and bathroom and a laundry area on the ground floor.
- The first floor has 4 spacious bedrooms and each bedroom has its own ensuite bathroom. Airconditioning is in all bedrooms.
The villa has a spacious outdoor space, with the land plot is 650m2 large. There is the main terrace with a 3 x 10m heated pool and pergola above the outdoor seating area. Close to the pool there is also an outdoor shower and a guest restroom can be accessed from the outside. On a lower level another seating area has been created.
The greenery of the villa enhances the serene environment and is beautifully done.
M2and provide heating in the winter). You can also find a guest restroom, one bedroom and bathroom and a laundry area on the ground floor.
The greenery of the villa enhances the serene environment and is beautifully done.
Residential area: 250m2
Land area: 650m2
Bedrooms: 5
Bathrooms: 5+2 toilets
Central air-conditioning
Parking places: 3
Heated pool
Outdoor shower
Exclusive new villa of 250m2 of residential area, on a hilltop above Sveti Stefan, located in the old authentic Mediterranean village of Blizikuce. The villa was built in a contemporary style, yet it maintains a perfect balance between the typical Montenegrin traditional style and the natural environment, offering a touch of Mediterranean luxury flair.
Indoors, the villa features the total of 5 bedrooms, 5 bathrooms, 2 guest restrooms and a fully equipped kitchen with a laundry room.
- The ground floor has an open living and kitchen area with airconditioned to keep you cool in the summer (and provide heating in the winter). You can also find a guest restroom, one bedroom and bathroom and a laundry area on the ground floor.
- The first floor has 4 spacious bedrooms and each bedroom has its own ensuite bathroom. Airconditioning is in all bedrooms.
The villa has a spacious outdoor space, with the land plot is 650m2 large. There is the main terrace with a 3 x 10m heated pool and pergola above the outdoor seating area. Close to the pool there is also an outdoor shower and a guest restroom can be accessed from the outside. On a lower level another seating area has been created.
The greenery of the villa enhances the serene environment and is beautifully done.
M2and provide heating in the winter). You can also find a guest restroom, one bedroom and bathroom and a laundry area on the ground floor.
The greenery of the villa enhances the serene environment and is beautifully done.
查询此楼盘
您可能感兴趣的楼盘
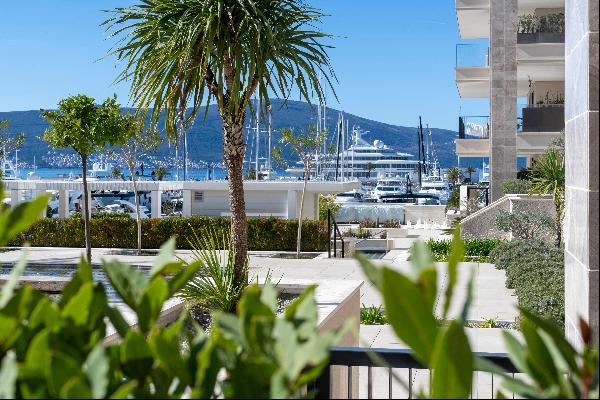
黑山
USD 1.66M
192.96 平方米
3 卧室
3 浴室
黑山
USD 1.23M
3 卧室
3 浴室
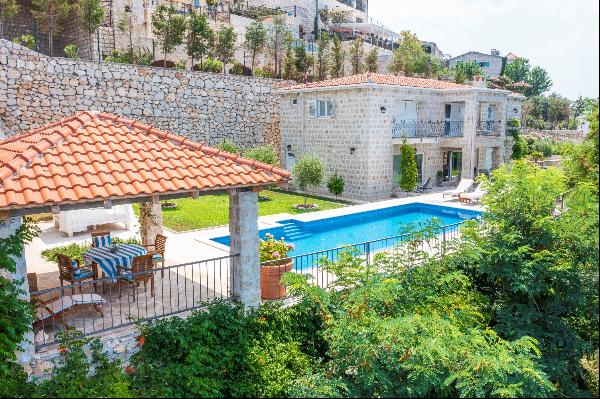
黑山
Price Upon Request
4 卧室
4 浴室
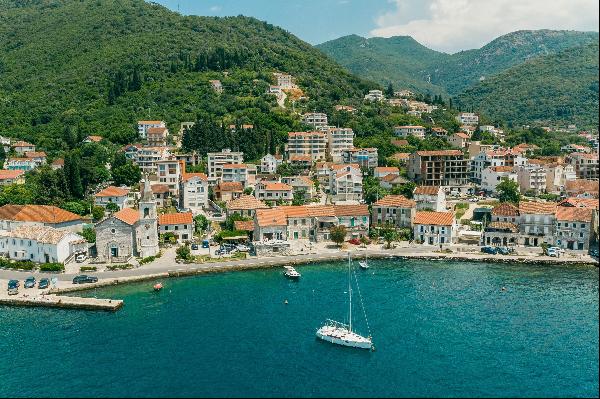
黑山
Price Upon Request
3 卧室
3 浴室
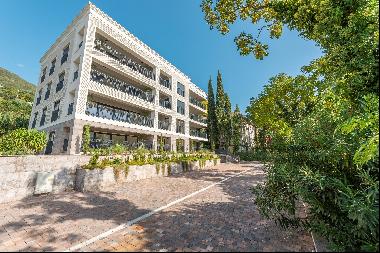
黑山
USD 347K
82.96 平方米
2 卧室
2 浴室
黑山
USD 1.82M
3 卧室
3 浴室
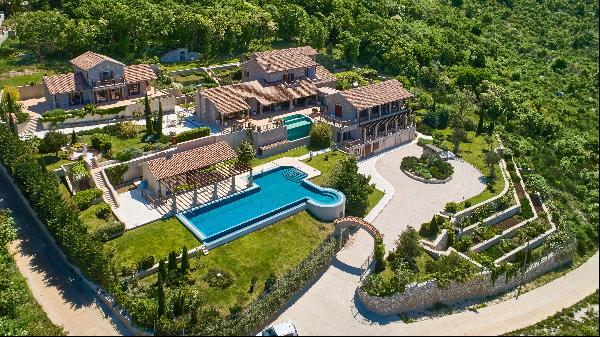
黑山
Price Upon Request
12 卧室
11 浴室
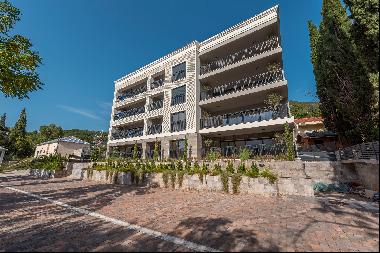
黑山
USD 420K
97.92 平方米
3 卧室
2 浴室
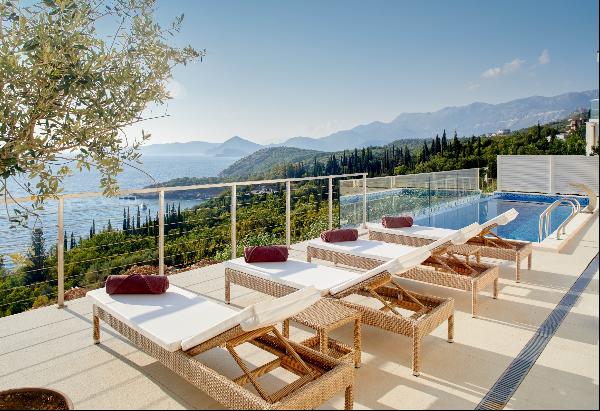
黑山
USD 2.36M
4 卧室
4 浴室
黑山
USD 1.34M
197.98 平方米
4 卧室
4 浴室
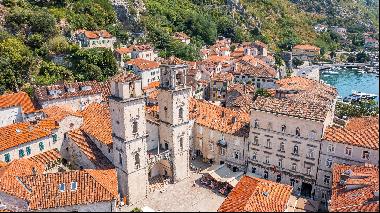
黑山
USD 1.71M
5 卧室
2 浴室
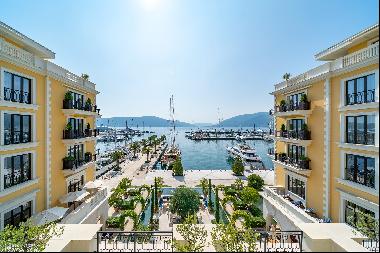
黑山
USD 2.3M
177.91 平方米
2 卧室
2 浴室
黑山
USD 1.4M
170.94 平方米
2 卧室
2 浴室
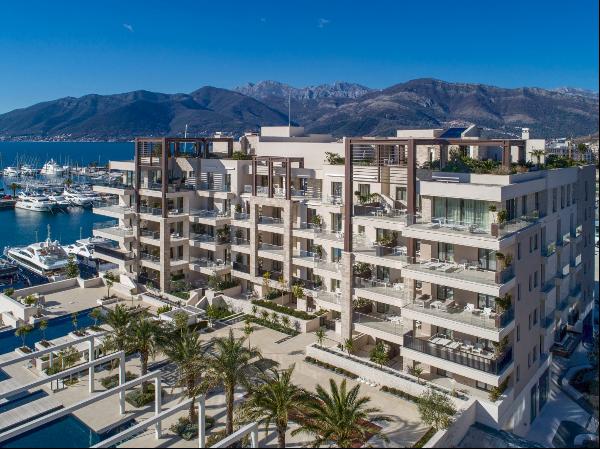
黑山
USD 401K
1 浴室
黑山
USD 252K
1 浴室
黑山
USD 658K
80.92 平方米
1 卧室
1 浴室
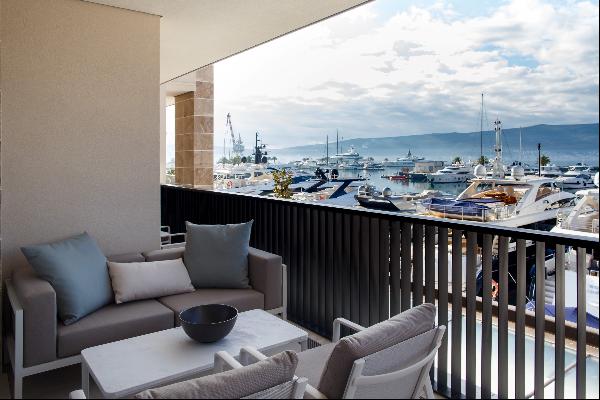
黑山
USD 1.81M
2 卧室
2 浴室
黑山
USD 3.75M
476.96 平方米
3 卧室
3 浴室
黑山
USD 696K
68.93 平方米
1 卧室
1 浴室
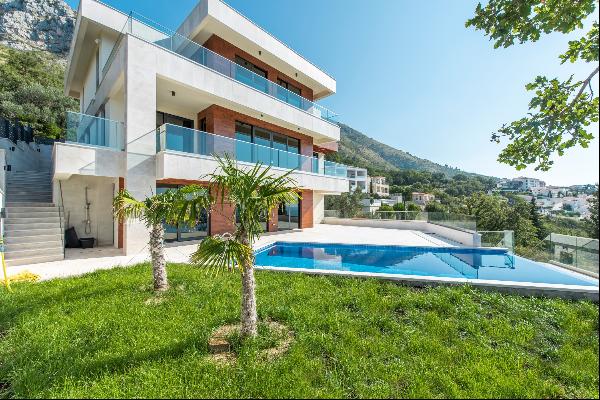
黑山
USD 1.93M
631.93 平方米
5 卧室
5 浴室