简介
- 出售 22,008,570 JPY
- 36 Main Street, Linden
- 建筑面积: 284.93 平方米
- 占地面积: 1,289.96 平方米
- 楼盘类型: 单独家庭住宅
- 楼盘设计: 当代式
- 卧室: 4
- 浴室: 2
楼盘简介
Nestled in the sought-after suburb of Linden Extension, this charming Cape-style family home is where vintage elegance meets modern simplicity.
As you approach, you're greeted by a picturesque patio, a perfect prelude to the warmth inside.
The first area is a semi-closed dining and sitting room, designed for intimate gatherings, where conversations flow as effortlessly as the layout of the home.
Moving on to the heart of the house - the second dining area and a newly converted lounge.
This space is a testament to thoughtful design, featuring exposed trusses and a double volume area extending towards a loft, creating an airy, open atmosphere.
The bedroom wing features four spacious bedrooms, each outfitted with built-in cupboards and cozy carpets, ideal for the winter months. A separate study area provides a serene environment for those working from home, blending functionality with the home's overall charm.
The backyard is a haven for children and pets, offering ample space for exploration and enjoyment.
It's an outdoor retreat where the melody of bird songs adds to the serene ambiance, perfect for quiet mornings or relaxing evenings.
This home, having been cherished by only two owners since its construction, retains many of its original fittings, contributing to its well-preserved beauty and character.
It's a home that's not just move-in ready but also brimming with stories and ready to welcome new memories.
Pre-paid electricity.
As you approach, you're greeted by a picturesque patio, a perfect prelude to the warmth inside.
The first area is a semi-closed dining and sitting room, designed for intimate gatherings, where conversations flow as effortlessly as the layout of the home.
Moving on to the heart of the house - the second dining area and a newly converted lounge.
This space is a testament to thoughtful design, featuring exposed trusses and a double volume area extending towards a loft, creating an airy, open atmosphere.
The bedroom wing features four spacious bedrooms, each outfitted with built-in cupboards and cozy carpets, ideal for the winter months. A separate study area provides a serene environment for those working from home, blending functionality with the home's overall charm.
The backyard is a haven for children and pets, offering ample space for exploration and enjoyment.
It's an outdoor retreat where the melody of bird songs adds to the serene ambiance, perfect for quiet mornings or relaxing evenings.
This home, having been cherished by only two owners since its construction, retains many of its original fittings, contributing to its well-preserved beauty and character.
It's a home that's not just move-in ready but also brimming with stories and ready to welcome new memories.
Pre-paid electricity.
查询此楼盘
您可能感兴趣的楼盘
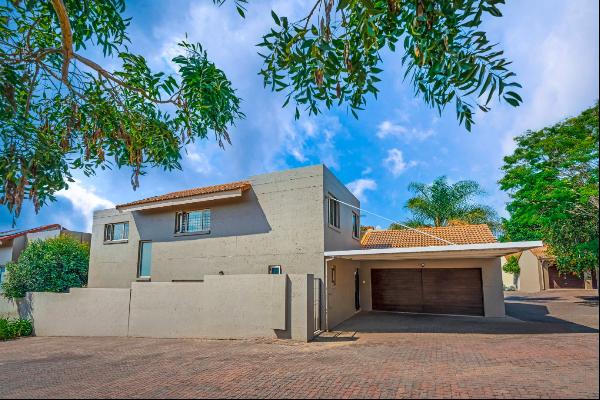
南非 - 约翰内斯堡
USD 115K
5 卧室
3 浴室
南非 - 约翰内斯堡
USD 75.1K
3 卧室
2 浴室
南非 - 约翰内斯堡
USD 185K
159.98 平方米
2 卧室
3 浴室
南非 - 约翰内斯堡
USD 397K
5 卧室
4 浴室
南非 - 约翰内斯堡
USD 176K
4 卧室
3 浴室
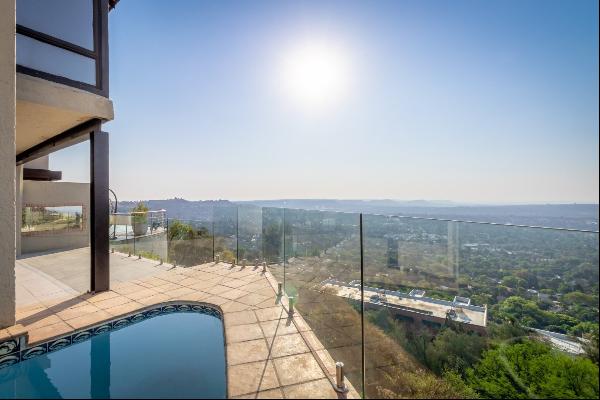
南非 - 约翰内斯堡
USD 182K
230.96 平方米
2 卧室
2 浴室
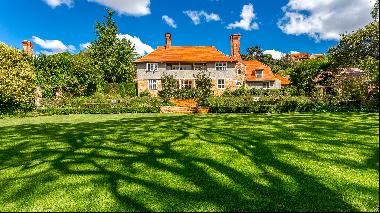
南非 - 约翰内斯堡
USD 907K
4 卧室
4 浴室
南非 - 约翰内斯堡
USD 617K
1,249.92 平方米
8 卧室
8 浴室
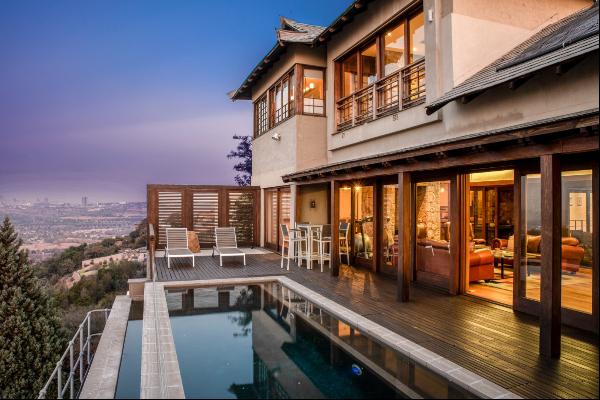
南非 - 约翰内斯堡
USD 403K
699.93 平方米
5 卧室
5 浴室
南非 - 约翰内斯堡
USD 212K
497.96 平方米
6 卧室
3 浴室
南非 - 约翰内斯堡
USD 113K
161.93 平方米
3 卧室
2 浴室
南非 - 约翰内斯堡
USD 102K
141.96 平方米
3 卧室
2 浴室
南非 - 约翰内斯堡
USD 966K
7 卧室
7 浴室
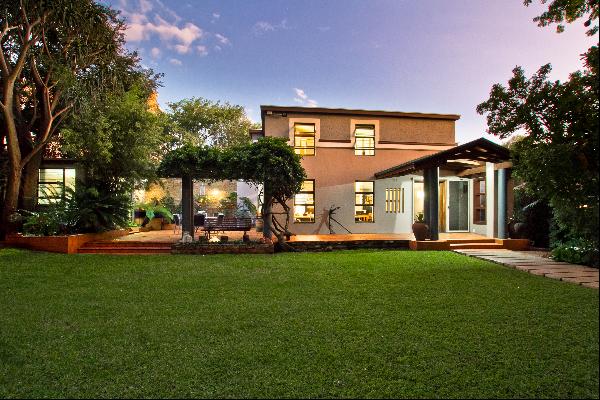
南非 - 约翰内斯堡
USD 236K
3 卧室
2 浴室
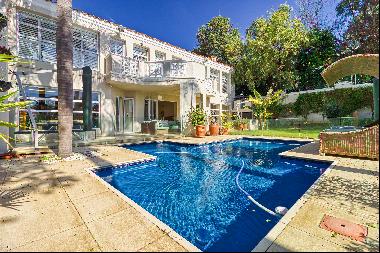
南非 - 约翰内斯堡
USD 375K
496.94 平方米
3 卧室
2 浴室
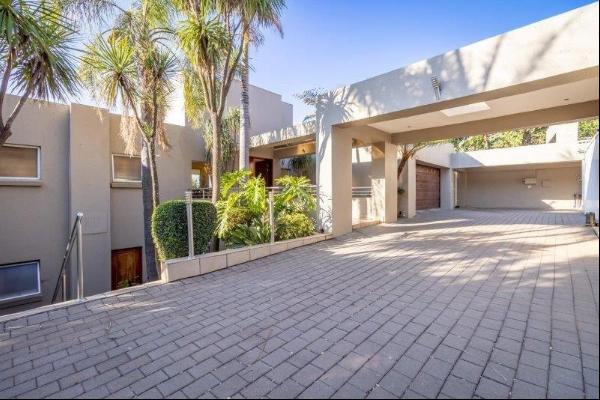
南非 - 约翰内斯堡
USD 255K
5 卧室
5 浴室
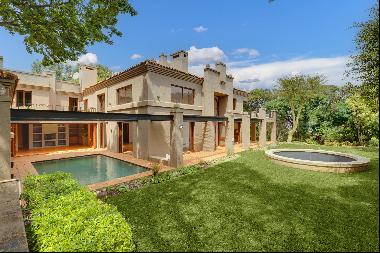
南非 - 约翰内斯堡
USD 523K
6 卧室
5 浴室
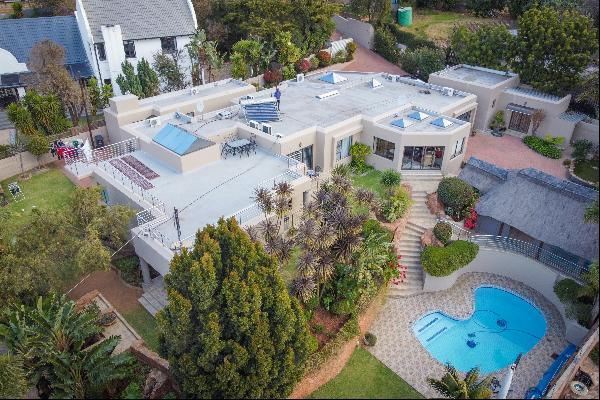
南非 - 约翰内斯堡
USD 322K
236.07 平方米
5 卧室
4 浴室
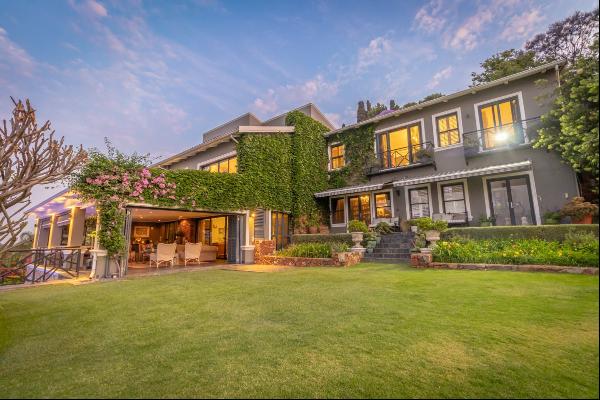
南非 - 约翰内斯堡
USD 509K
599.97 平方米
6 卧室
5 浴室
南非 - 约翰内斯堡
USD 99.3K
146.97 平方米
3 卧室
2 浴室