简介
- 出售 364,052,896 JPY
- 93 Mercer Street 3W
- 楼盘类型: 普通住宅
- 卧室: 2
- 浴室: 2
- 浴室(企缸): 1
楼盘简介
Located on a serene, cobblestone street in the heart of Soho, this quintessential loft is a blank canvas awaiting the design of your dreams. Spanning approximately 2,000 +/- square feet with dual south and west exposures, its unique, square footprint offers rare flexibility, allowing for a variety of layouts to best suit one’s needs. Currently configured with two bedrooms and one bathroom, the apartment can easily accommodate up to three bedrooms and three bathrooms and still provide a gracious, central living and kitchen area. The west exposure showcases 6 windows, and the south side offers the possibility upon approvals to add even more windows as other units in the building recently have. The kitchen was recently updated with new cabinetry and features an industrial Viking range and white quartz counters. The bathroom also gleams with recent upgrades including an oversized vanity and new stone flooring. 93 Mercer stands as a testament to Soho's rich history, its cast-iron facade having weathered the time since 1901. Located just steps from the intersection of Mercer and Spring Streets, this boutique building is an exclusive community of just 10 units and offers the added perk of significantly sized deeded storage spaces amidst remarkably low maintenance. A gem within the city, this loft represents a unique opportunity not to be overlooked. The initial four images depict renderings based on an alternative floor plan, subject to approvals. These visualizations are based on a design crafted by the esteemed award-winning firm APS Designs, led by Antonio Pio Saracino. An assessment of $694 per month is in effect.
查询此楼盘
您可能感兴趣的楼盘
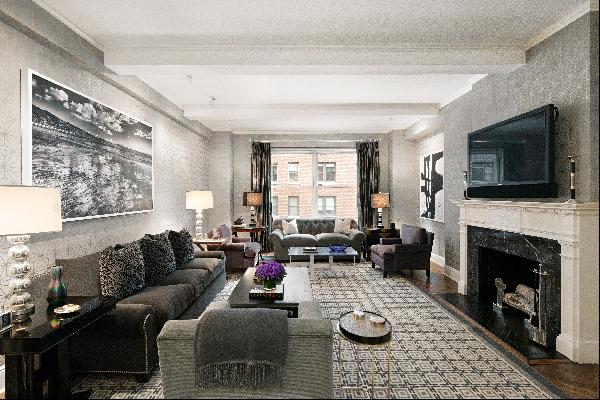
美国 - 纽约
USD 6.9M
3 卧室
4 浴室
美国 - 纽约
USD 26.5K
7 卧室
4 浴室
美国 - 纽约
USD 6.95M
199.28 平方米
2 卧室
2 浴室
美国 - 纽约
USD 2.33M
113.81 平方米
2 卧室
2 浴室
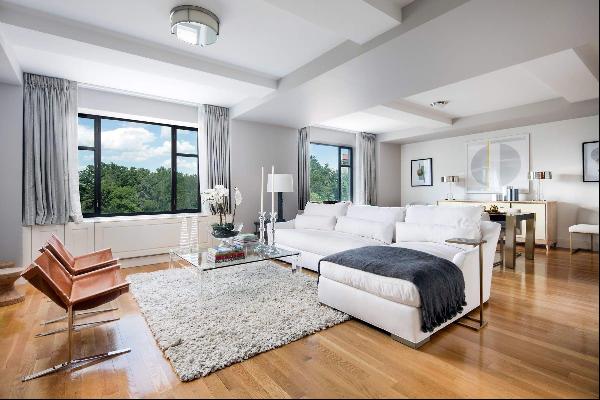
美国 - 纽约
USD 5.75M
222.13 平方米
3 卧室
3 浴室
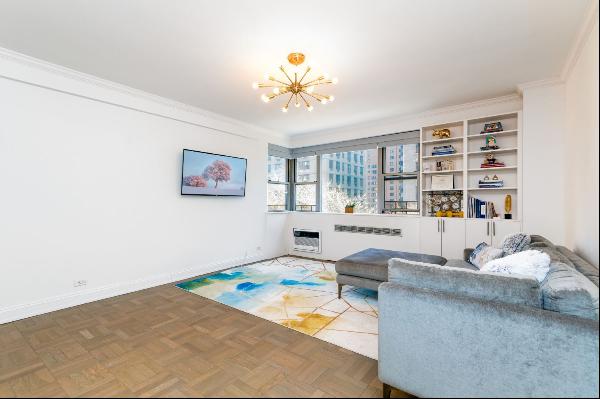
美国 - 纽约
USD 519,000
1 浴室
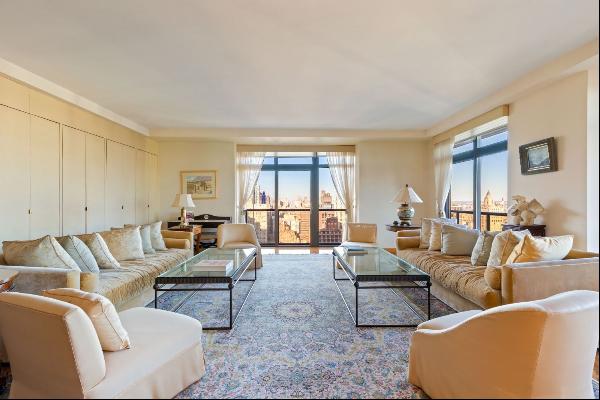
美国 - 纽约
USD 3,800,000
276.67 平方米
4 卧室
3 浴室
美国 - 纽约
USD 3.5K
1 卧室
1 浴室
美国 - 纽约
USD 1.8M
90.39 平方米
1 卧室
1 浴室
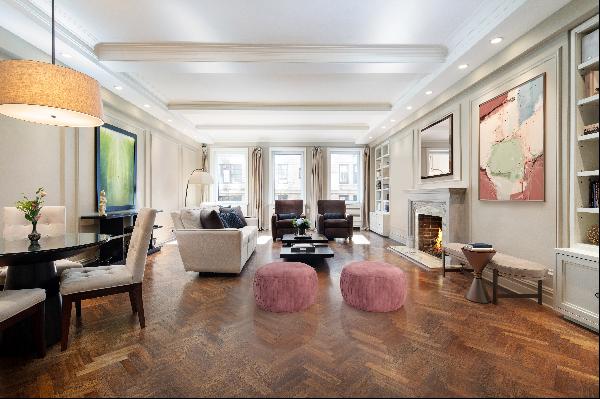
美国 - 纽约
USD 4.45M
241.55 平方米
3 卧室
3 浴室
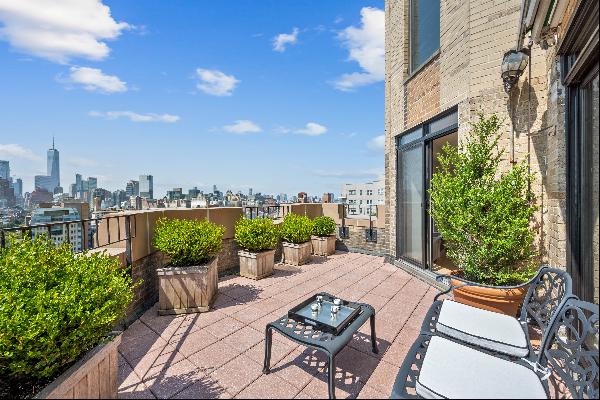
美国 - 纽约
USD 6M
171.87 平方米
3 卧室
3 浴室
美国 - 纽约
USD 3M
2 卧室
2 浴室
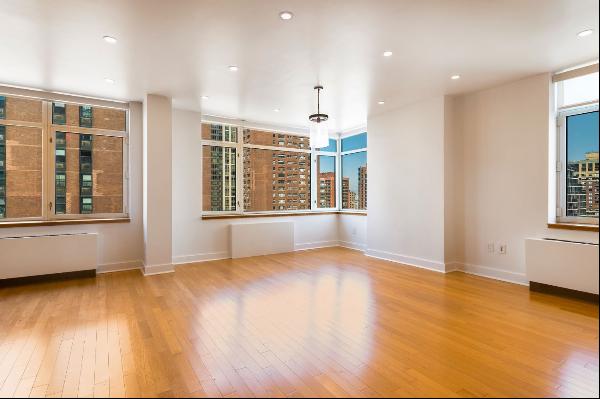
美国 - 纽约
USD 11,499
169.46 平方米
3 卧室
2 浴室
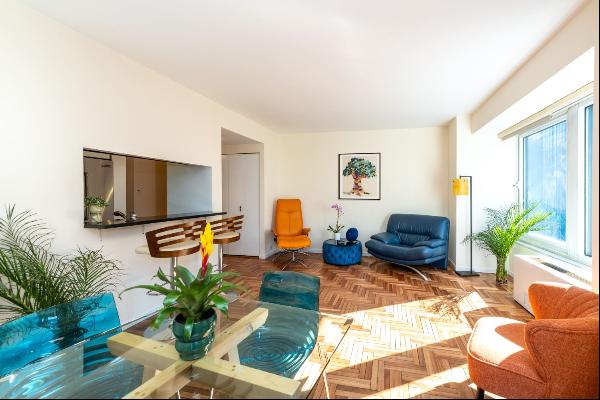
美国 - 纽约
USD 1,125,000
80.36 平方米
1 卧室
1 浴室
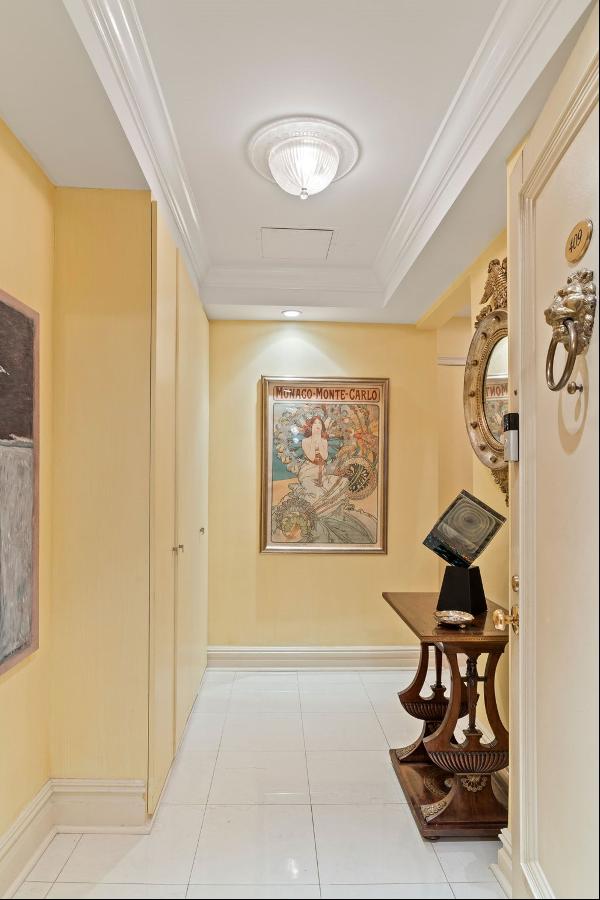
美国 - 纽约
USD 1.35M
1 卧室
1 浴室
美国 - 纽约
USD 8.95M
6 卧室
4 浴室
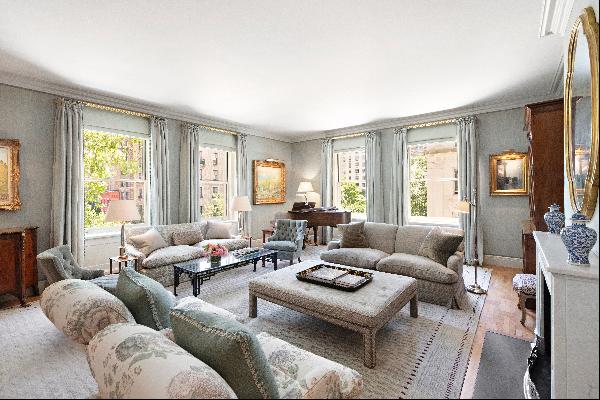
美国 - 纽约
USD 15M
6 卧室
6 浴室
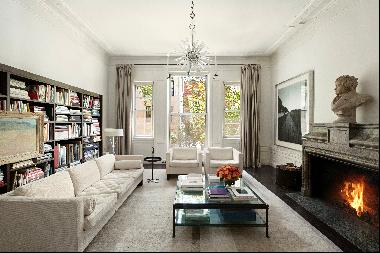
美国 - 纽约
USD 4.8M
322.84 平方米
3 卧室
3 浴室
美国 - 纽约
USD 1.05M
1 卧室
1 浴室
美国 - 纽约
USD 1.3M
80.55 平方米
1 卧室
2 浴室