













简介
- 出售 EUR 3,490,000
- Villa for sale in Málaga, Marbella, Balcones de Sierra Blanca, Marbella 29602
- 建筑面积: 393.91 平方米
- 楼盘类型: 单独家庭住宅
- 卧室: 5
- 浴室: 5
楼盘简介
Exquisitely refurbished, this 5-bedroom, 5-bathroom villa is situated in the prestigious Balcones De Sierra Blanca, presenting breathtaking sea vistas. Nestled on a tranquil cul-de-sac, the residence is gracefully positioned at the base of Sierra Blanca, an esteemed locale in sought-after Marbella.Upon arrival at the property's entrance, an elevated plot above road level welcomes you, ensuring privacy, marked by a set of substantial security gates featuring video entry. Passing through the gates, a spacious stone-blocked driveway leads to the property and provides access to the enclosed private garage. Upon entering through the main door, the sense of spaciousness, luminosity, and quality unfolds. An expansive open-plan living, dining, and kitchen area, complemented by a private home office and washroom, sets the tone. The fully equipped kitchen showcases an elegant design, characterized by high-quality soft-close wooden cabinets and a book-matched natural stone countertop. The kitchen seamlessly flows into a sizable open living space, complete with a fireplace and a built-in temperature-controlled wine fridge. Large double-glazed and solar-specified sliding doors bathe the area in light, unveiling the outdoor terrace and pool area. This outdoor space features a covered alfresco dining area, an outdoor bar, a BBQ area, a pizza oven, and an expansive south-facing terrace and pool area. The newly renovated heated pool, equipped with a built-in Jacuzzi and waterfall functions, enhances the allure of the home, offering both sea views and a private retreat.Ascending to the first floor reveals three en-suite bedrooms. The primary bedroom, notably spacious, boasts a large en-suite bathroom, an expansive wardrobe, a dressing room area, and a separate vanity space. The private terrace off the primary bedroom affords breathtaking views of the sea and coastline, especially enchanting in the evening. Adjacent to the primary bedroom are two additional en-suite bedrooms, one featuring a particularly spacious bathroom and built-in wardrobe, and the other, though slightly smaller, still ideal for children or guests. The well-thought-out layout of the upstairs floor plan ensures a harmonious balance, providing proximity for a family yet maintaining privacy.Descending to the lower level introduces another bedroom, a washroom with a shower, and a generous family/living area with an additional kitchen. This area, due to its configuration, serves as an ideal entertainment space for guests or a separate living area for live-in staff. The lower level also includes a utility/laundry room, access to the large enclosed garage accommodating two cars, and a transformed gym/dance studio. The property showcases a meticulously executed renovation, with quality evident in every area, featuring underfloor heating throughout, air zone air conditioning in all rooms, and solar panels on the roof for energy-efficient use and reduced energy costs. In summary, this property represents a superb opportunity to own a remarkable home in an exceptional location.
查询此楼盘
您可能感兴趣的楼盘
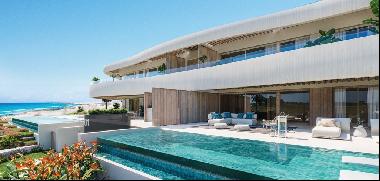
西班牙 - 马贝雅
EUR 3,400,000
538.93 平方米
4 卧室
4 浴室
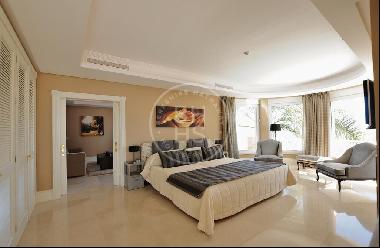
西班牙 - 马贝雅
EUR 2,750,000
853.96 平方米
4 卧室
4 浴室
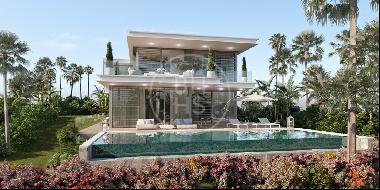
西班牙 - 马贝雅
EUR 2,738,000
494.99 平方米
5 卧室
5 浴室
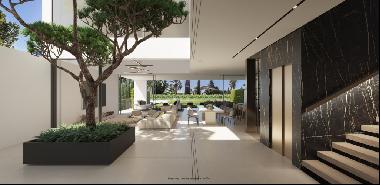
西班牙 - 马贝雅
EUR 4,500,000
479.94 平方米
3 卧室
3 浴室
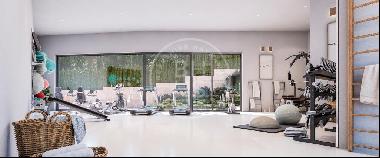
西班牙 - 马贝雅
EUR 1,675,000
341.98 平方米
4 卧室
5 浴室
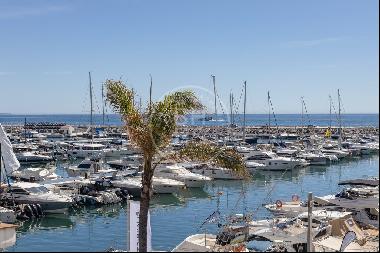
西班牙 - 马贝雅
EUR 1,500,000
131.92 平方米
3 卧室
3 浴室
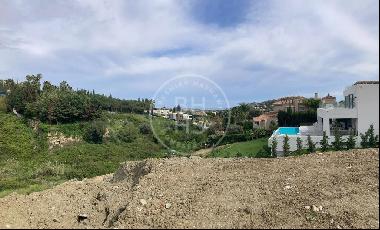
西班牙 - 马贝雅
EUR 1,606,000
552.96 平方米
5 卧室
5 浴室
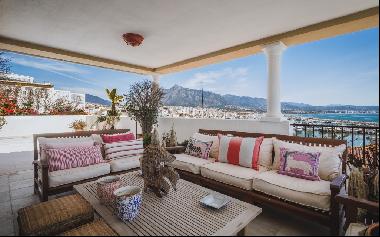
西班牙 - 马贝雅
EUR 5,500,000
565.97 平方米
6 卧室
5 浴室
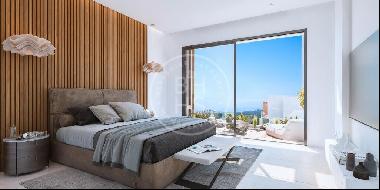
西班牙 - 马贝雅
EUR 1,960,000
341.98 平方米
4 卧室
5 浴室
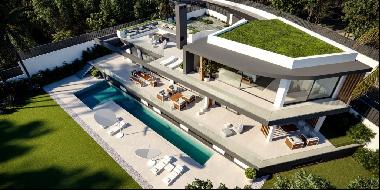
西班牙 - 马贝雅
EUR 3,300,000
744.99 平方米
6 卧室
6 浴室
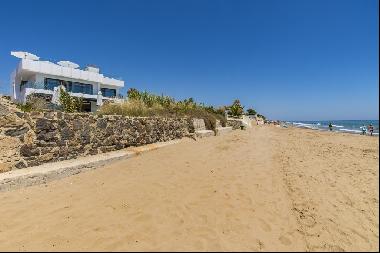
西班牙 - 马贝雅
EUR 6,000,000
445.93 平方米
6 卧室
5 浴室
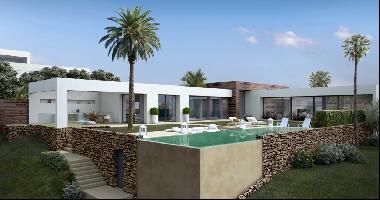
西班牙 - 马贝雅
EUR 2,866,000
457.92 平方米
5 卧室
5 浴室
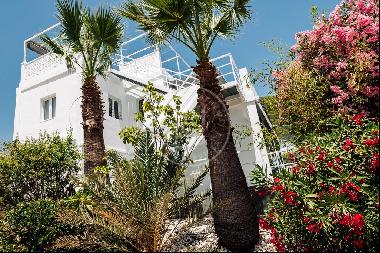
西班牙 - 马贝雅
EUR 1,590,000
364.92 平方米
4 卧室
4 浴室
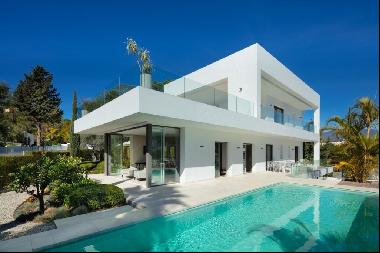
西班牙 - 马贝雅
EUR 3,350,000
562.99 平方米
5 卧室
5 浴室
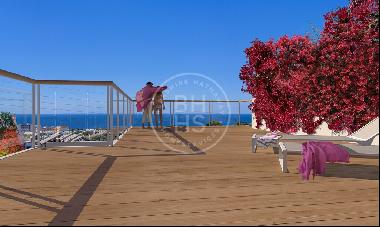
西班牙 - 马贝雅
EUR 1,950,000
473.99 平方米
3 卧室
4 浴室
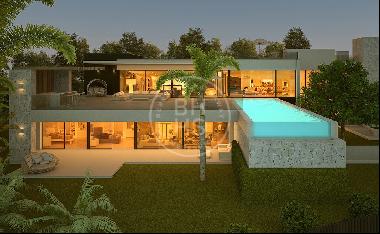
西班牙 - 马贝雅
EUR 1,900,000
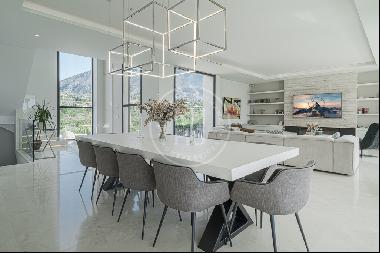
西班牙 - 马贝雅
EUR 4,200,000
834.92 平方米
5 卧室
5 浴室
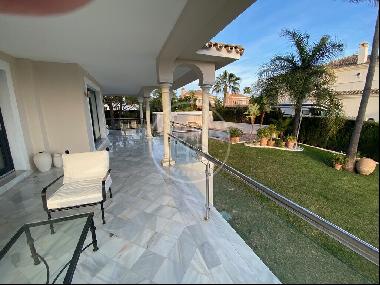
西班牙 - 马贝雅
EUR 2,200,000
368.92 平方米
5 卧室
5 浴室
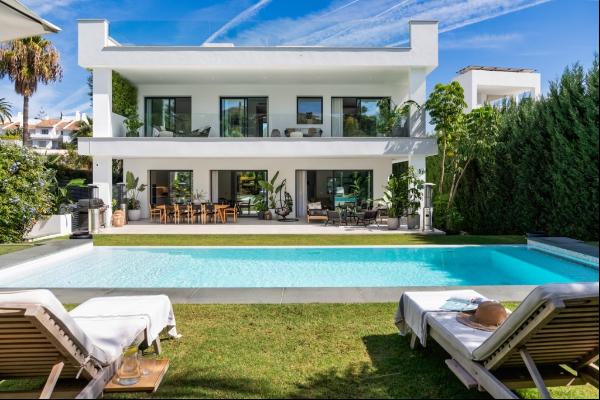
西班牙 - 马贝雅
EUR 4,750,000
672.99 平方米
4 卧室
4 浴室
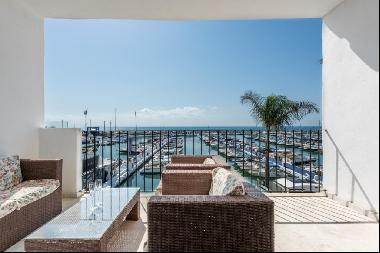
西班牙 - 马贝雅
EUR 3,750,000
189.99 平方米
4 卧室
4 浴室