简介
- 出售 394,895,520 JPY
- 建筑面积: 350.99 平方米
- 占地面积: 1,606.94 平方米
- 楼盘类型: 单独家庭住宅
- 卧室: 4
- 浴室: 5
楼盘简介
Detached 4+1 bedroom house in the Belas Clube de Campo development overlooking the Lisbon Sports Club (golf). The property comprises 3 floors and 4 bedrooms, two of which are suites — set on a plot of 1607m2. It has a total construction area of 577m2, a living room with 3 distinct areas, dining room, kitchen, garage, office, and an extensive garden with an outdoor dining area. The construction dates back to 2007, designed with modern lines and quality building materials, with wooden floors, tiles on the ground floor, and stone bathroom countertops being characteristic. The house is divided into two interconnected blocks on three floors, with a vast mezzanine on the 2nd floor featuring great sun exposure, which also extends to the ground floor where large windows prevail. There is a master suite with a fireplace, balcony, jacuzzi, and two closets, as well as another suite with a private balcony. Belas Clube de Campo is an ideal development for a family context (surrounded by the Carregueira Mountain Forest Park), offering golf lessons, paddle and tennis courts, swimming, laundry services, dining options, a private school (Jardim Escola João de Deus), and 24-hour security. In addition, it boasts excellent access to the A5, A16, CREL, and CRIL, which translates into about a 15-minute drive to the center of Lisbon and 20 minutes to Cascais/Estoril.
查询此楼盘
您可能感兴趣的楼盘

葡萄牙 - 辛特拉
EUR 6,500,000
1,349.97 平方米
9 卧室
9 浴室

葡萄牙 - 辛特拉
EUR 1,580,000
667.97 平方米
5 卧室
4 浴室

葡萄牙 - 辛特拉
EUR 8,000,000
5 卧室
6 浴室
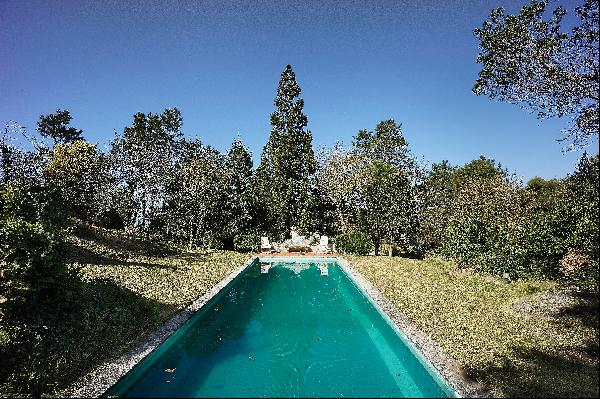
葡萄牙 - 辛特拉
USD 5.95M
1,046.00 平方米
7 卧室
8 浴室
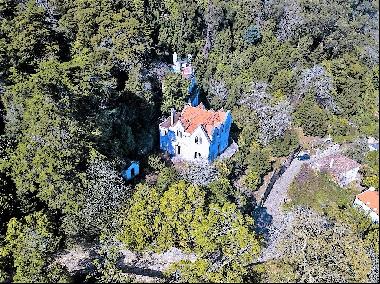
葡萄牙 - 辛特拉
EUR 1,950,000
955.97 平方米
9 卧室
6 浴室

葡萄牙 - 辛特拉
EUR 4,200,000
62.90 平方米
5 卧室
4 浴室
葡萄牙 - 辛特拉
USD 3.22M
467.95 平方米
10 卧室
10 浴室

葡萄牙 - 辛特拉
EUR 1,580,000
667.97 平方米
5 卧室
4 浴室
葡萄牙 - 辛特拉
USD 1.55M
199.93 平方米
3 卧室
3 浴室
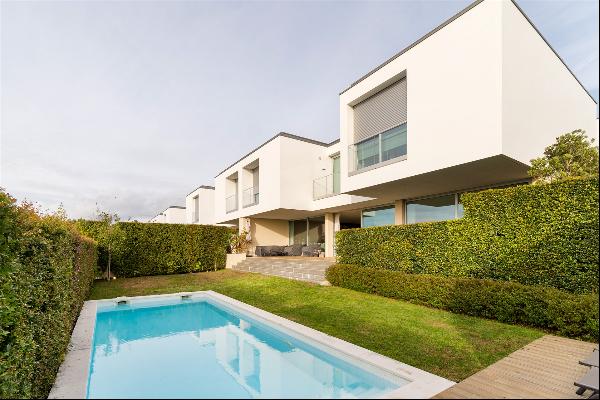
葡萄牙 - 辛特拉
USD 1.77M
276.29 平方米
4 卧室
5 浴室

葡萄牙 - 辛特拉
EUR 1,500,000
329.99 平方米
4 卧室
3 浴室
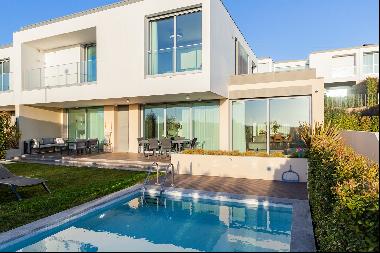
葡萄牙 - 辛特拉
USD 1.79M
238.95 平方米
4 卧室
4 浴室
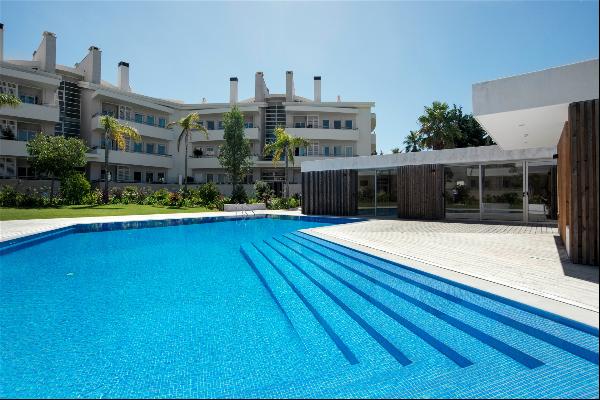
葡萄牙 - 辛特拉
USD 1.61M
187.94 平方米
3 卧室
3 浴室
葡萄牙 - 辛特拉
USD 4.29M
526.76 平方米
12 卧室
葡萄牙 - 辛特拉
USD 2.12M
708.94 平方米
6 卧室
5 浴室
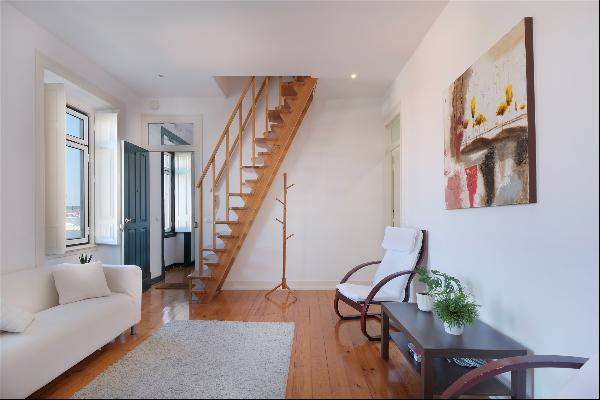
葡萄牙 - 辛特拉
USD 423K
65.96 平方米
3 卧室
2 浴室
葡萄牙 - 辛特拉
USD 8.58M
591.98 平方米
6 卧室
8 浴室
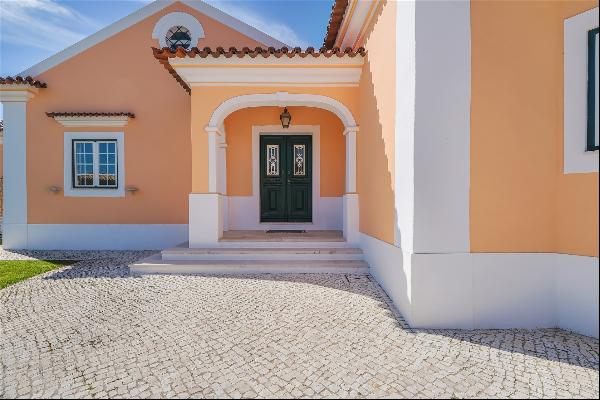
葡萄牙 - 辛特拉
USD 2.41M
222.97 平方米
3 卧室
葡萄牙 - 辛特拉
USD 3.22M
340.95 平方米
5 卧室
4 浴室
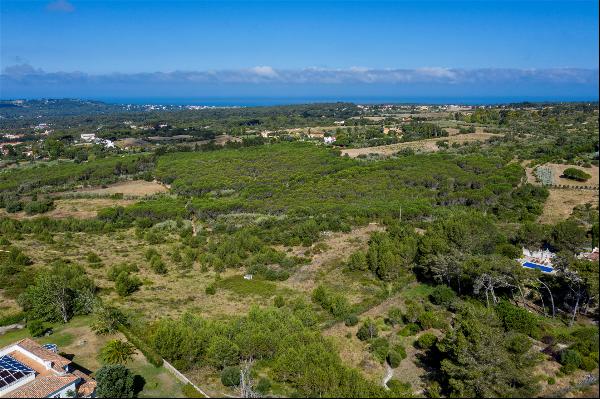
葡萄牙 - 辛特拉
USD 429K