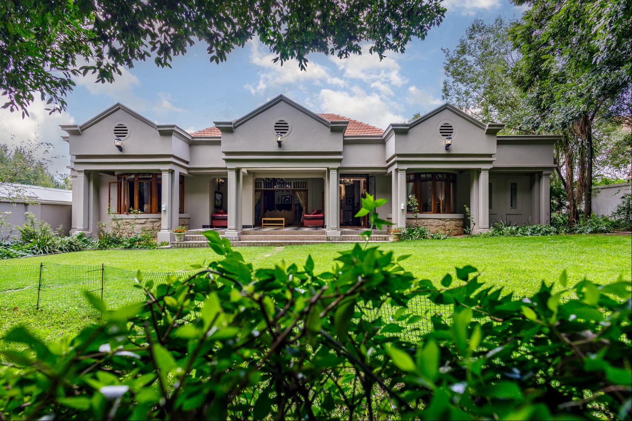
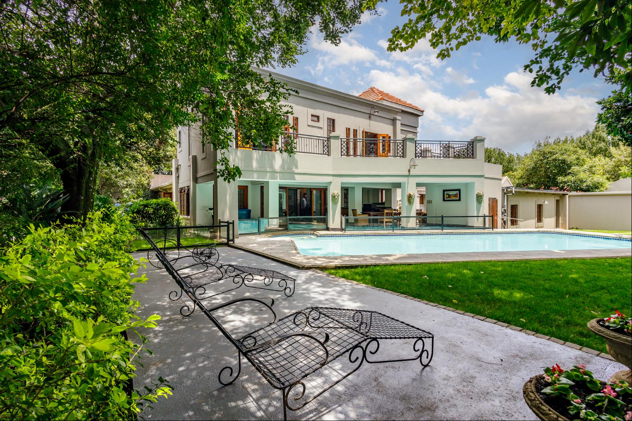
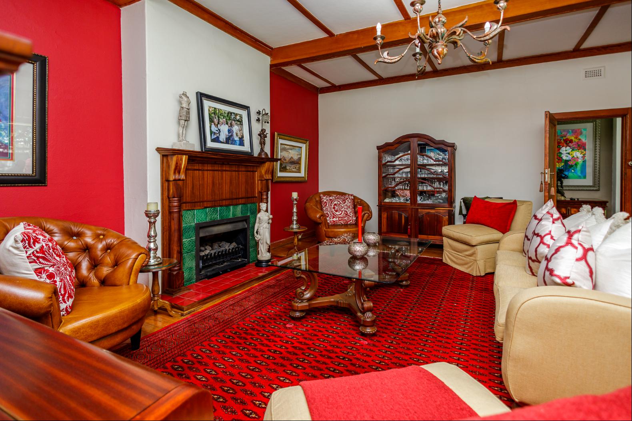
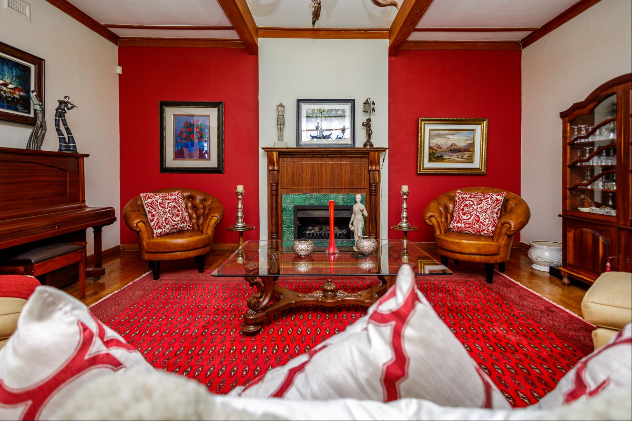
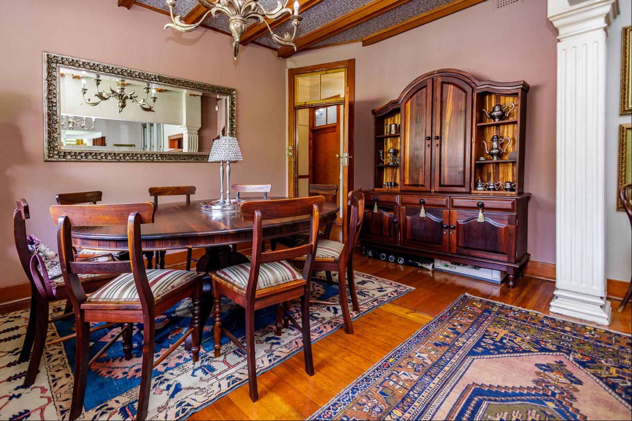
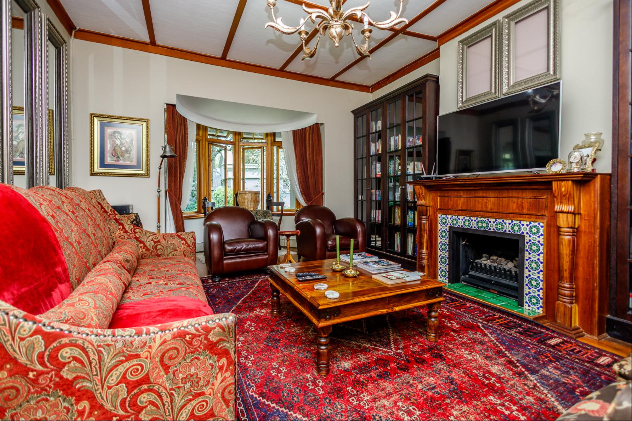
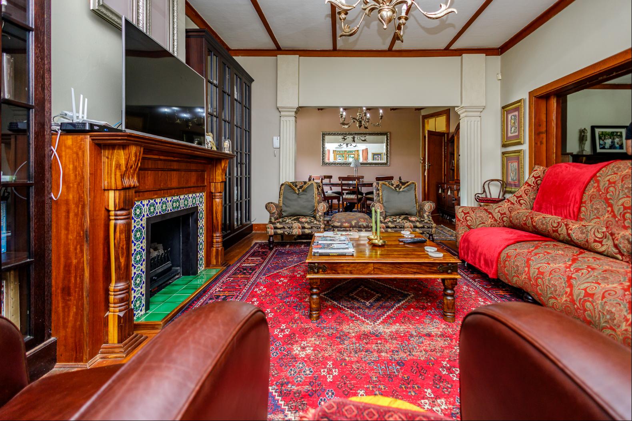
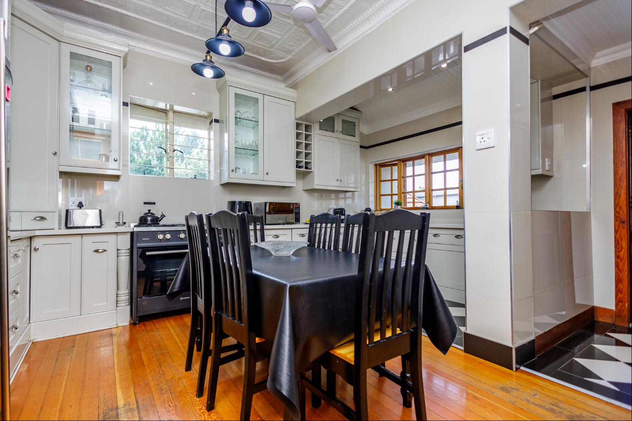
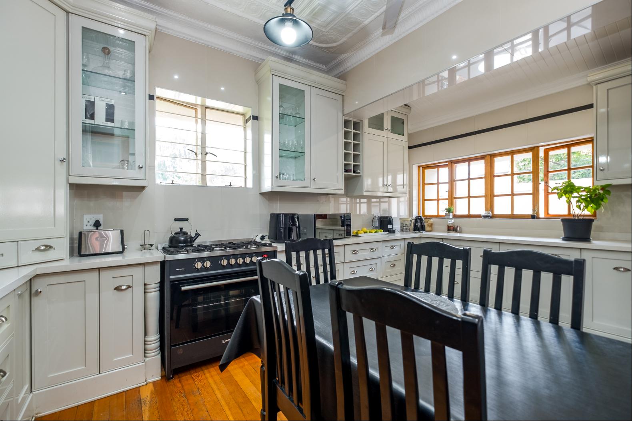
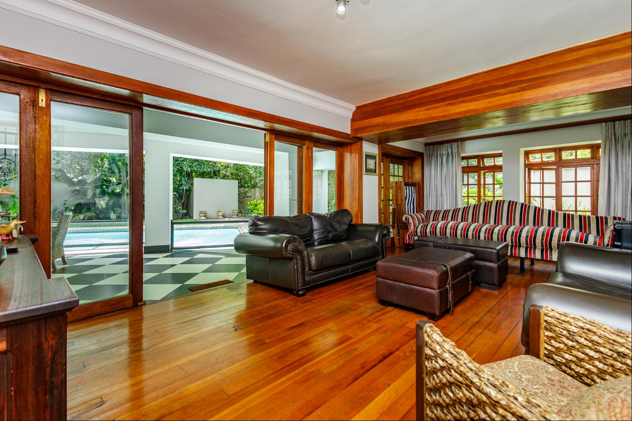
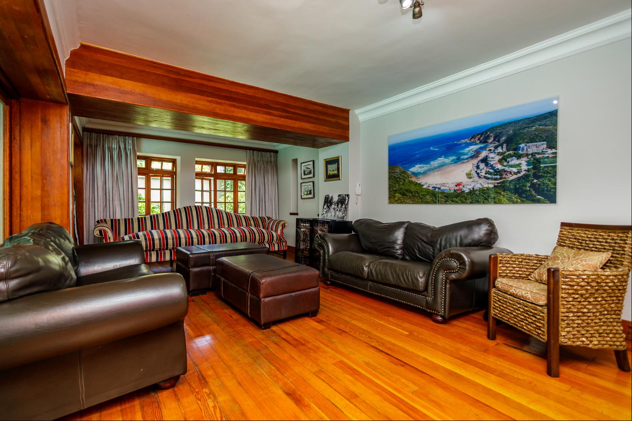
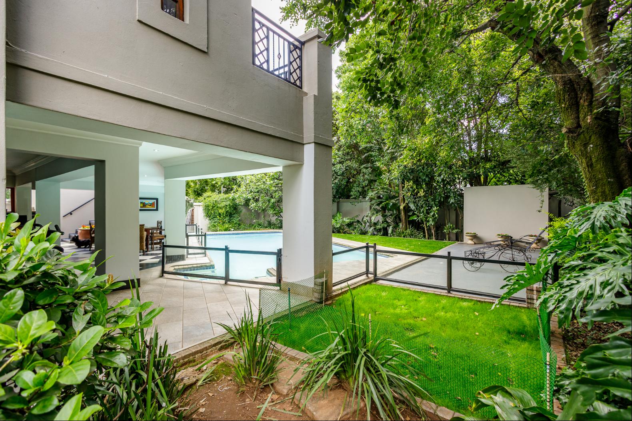
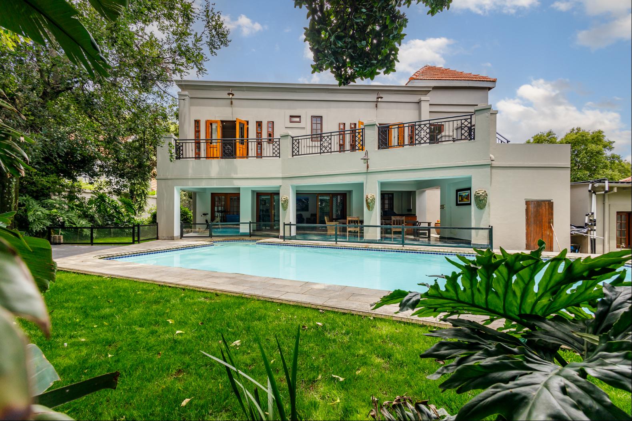
简介
- 出售 53,721,404 JPY
- 建筑面积: 678.94 平方米
- 占地面积: 1,934.98 平方米
- 楼盘类型: 单独家庭住宅
- 楼盘设计: 殖民地
- 卧室: 5
- 浴室: 4
- 浴室(企缸): 1
楼盘简介
This Traditional Home in the sought-after suburb of Saxonwold is not just a dwelling; it's a haven where the past gracefully meets the present, creating a warm and inviting space for generations to come.
The five bedrooms and 4.5 bathrooms that effortlessly blend classic elegance with modern comfort. The residence also features a quaint one-bedroom self-contained cottage and a convenient staff room and bathroom.
The heart of this home lies in its warm and inviting spaces, with two formal lounges adorned with gas fireplaces, providing a cosy ambience for family gatherings or intimate evenings. A spacious family room complements the more casual areas, creating a perfect balance between relaxation and sophistication. A large covered patio offers a serene escape, overlooking a heated pool that beckons for lazy afternoons and family celebrations.
The well-appointed modern kitchen is a culinary haven, equipped with the latest amenities to cater to the needs of a bustling family.
Practical considerations are not forgotten, as the property features a double garage and a carport for four cars, ensuring ample parking space for both residents and visitors. In times of load-shedding, the home remains resilient with the inclusion of an inverter and generator, providing uninterrupted comfort and convenience.
Asking Price R5.9 million.
The five bedrooms and 4.5 bathrooms that effortlessly blend classic elegance with modern comfort. The residence also features a quaint one-bedroom self-contained cottage and a convenient staff room and bathroom.
The heart of this home lies in its warm and inviting spaces, with two formal lounges adorned with gas fireplaces, providing a cosy ambience for family gatherings or intimate evenings. A spacious family room complements the more casual areas, creating a perfect balance between relaxation and sophistication. A large covered patio offers a serene escape, overlooking a heated pool that beckons for lazy afternoons and family celebrations.
The well-appointed modern kitchen is a culinary haven, equipped with the latest amenities to cater to the needs of a bustling family.
Practical considerations are not forgotten, as the property features a double garage and a carport for four cars, ensuring ample parking space for both residents and visitors. In times of load-shedding, the home remains resilient with the inclusion of an inverter and generator, providing uninterrupted comfort and convenience.
Asking Price R5.9 million.
查询此楼盘
您可能感兴趣的楼盘
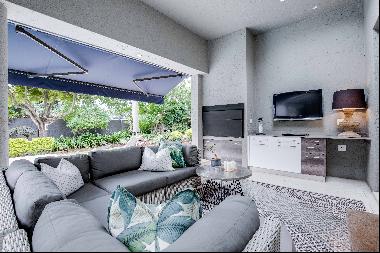
南非 - 约翰内斯堡
USD 424K
3 卧室
3 浴室
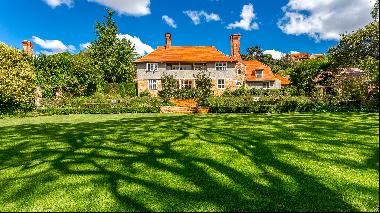
南非 - 约翰内斯堡
USD 901K
4 卧室
4 浴室
南非 - 约翰内斯堡
USD 107K
118.92 平方米
2 卧室
2 浴室
南非 - 约翰内斯堡
USD 117K
3 卧室
2 浴室
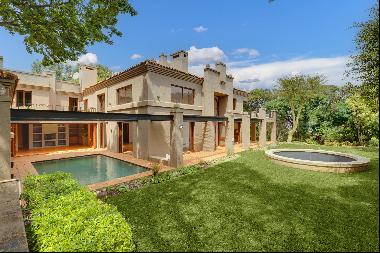
南非 - 约翰内斯堡
USD 520K
6 卧室
5 浴室
南非 - 约翰内斯堡
USD 613K
1,249.92 平方米
8 卧室
8 浴室
南非 - 约翰内斯堡
USD 184K
159.98 平方米
2 卧室
3 浴室
南非 - 约翰内斯堡
USD 117K
299.98 平方米
3 卧室
2 浴室
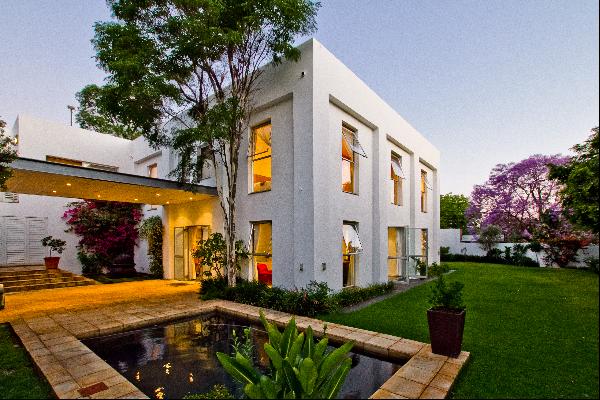
南非 - 约翰内斯堡
USD 427K
4 卧室
3 浴室
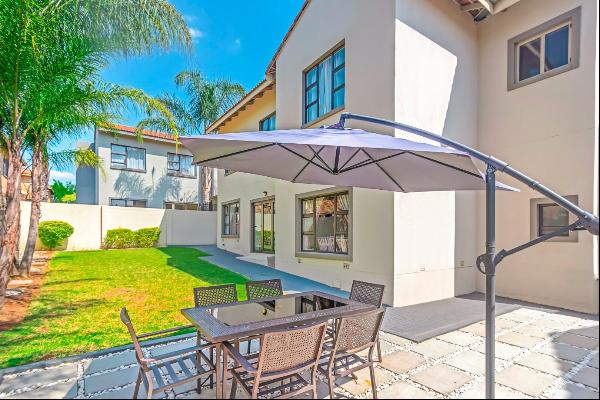
南非 - 约翰内斯堡
USD 112K
249.91 平方米
3 卧室
2 浴室
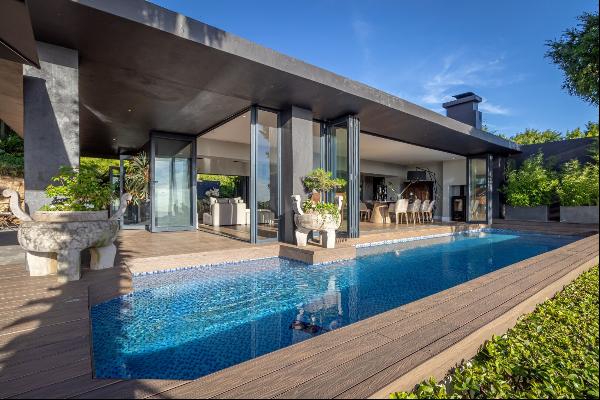
南非 - 约翰内斯堡
USD 693K
549.99 平方米
4 卧室
4 浴室
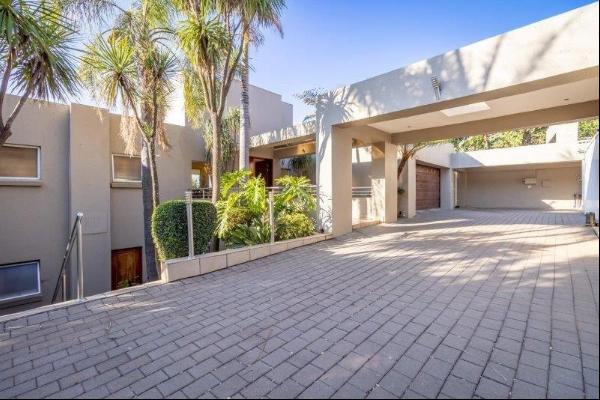
南非 - 约翰内斯堡
USD 253K
5 卧室
5 浴室
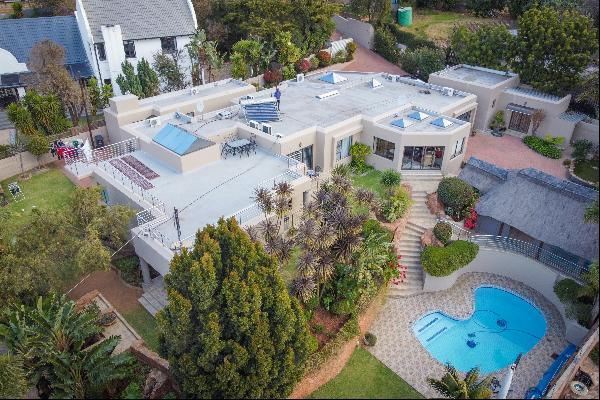
南非 - 约翰内斯堡
USD 319K
236.07 平方米
5 卧室
4 浴室
南非 - 约翰内斯堡
USD 240K
579.99 平方米
5 卧室
4 浴室
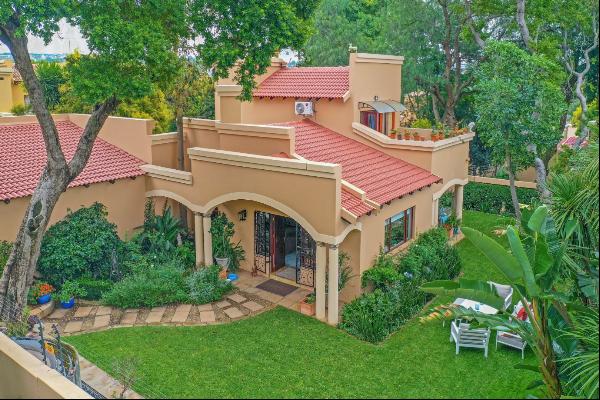
南非 - 约翰内斯堡
USD 107K
3 卧室
2 浴室
南非 - 约翰内斯堡
USD 98.6K
146.97 平方米
3 卧室
2 浴室
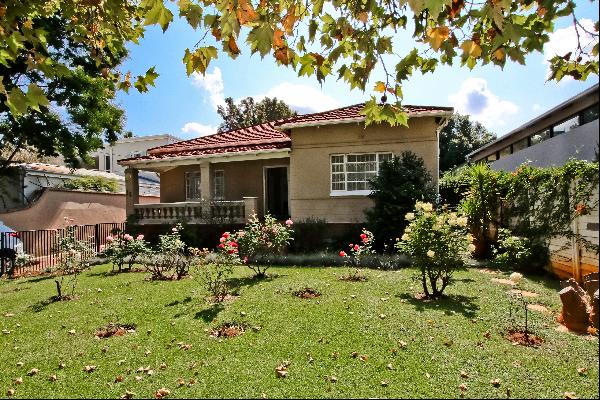
南非 - 约翰内斯堡
USD 261K
3 卧室
1 浴室
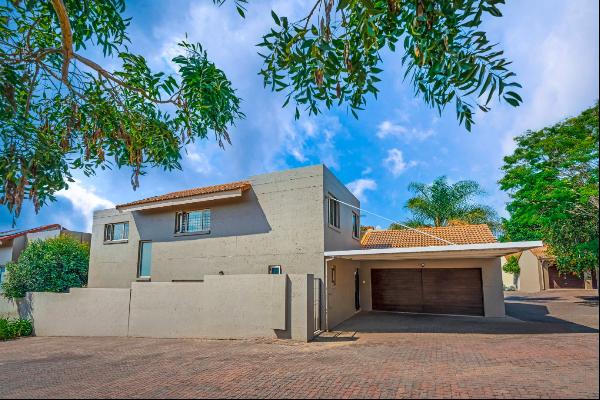
南非 - 约翰内斯堡
USD 115K
5 卧室
3 浴室
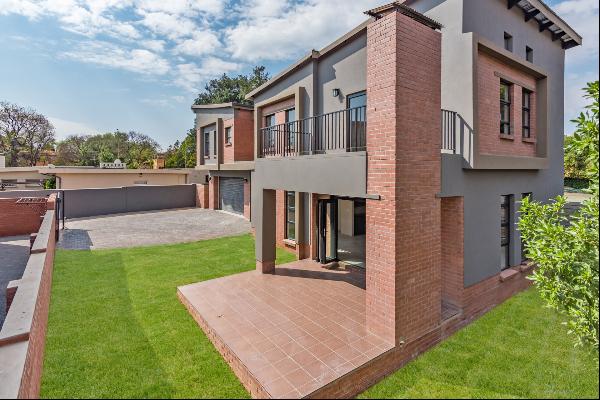
南非 - 约翰内斯堡
USD 184K
273.97 平方米
3 卧室
4 浴室
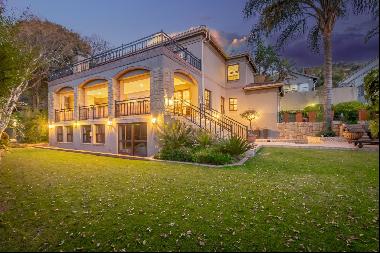
南非 - 约翰内斯堡
USD 309K
549.99 平方米
4 卧室
4 浴室