













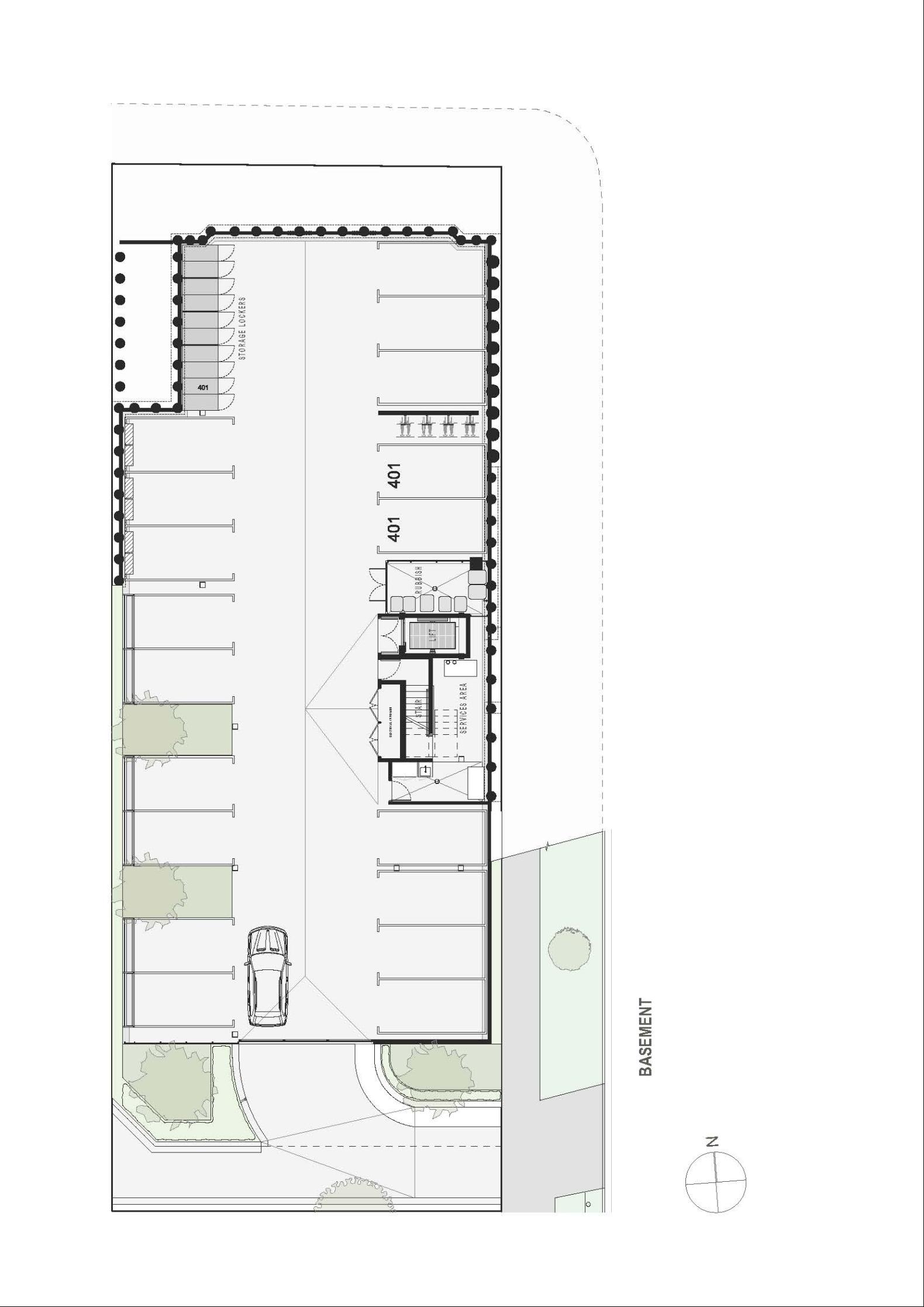
简介
- 出售 Price Upon Request
- 401/1A Wairua Road
- 建筑面积: 175.96 平方米
- 楼盘类型: 普通住宅
- 楼盘设计: 现代
- 卧室: 3
- 浴室: 2
楼盘简介
Introducing Remuera's exquisite, recently completed, penthouse apartment which is looking for her first owner. Occupying almost half of the top level, this serene haven elevated on Remuera's ridgeline boasts 270-degree views over neighbouring Wairua Reserve, and extending out to newly reopened Ellerslie Racecourse and iconic One Tree Hill.
Step inside to discover a meticulously planned layout featuring distinctive, house-like design elements that make living refreshingly easy. The generously proportioned master suite provides a private sanctuary, while the inclusion of a spacious walk-in scullery and a large laundry adds both practicality and luxury to penthouse living.
Indulge in the allure of European brand name fixtures, fittings, and appliances, harmoniously blending with the carefully curated colour palette and textures by renowned interior designer Gretl Lukas. The building's structure, by trusted Clearwater Construction, prioritises low-maintenance materials, ensuring ease of care for years to come.
Hosting three bedrooms and two bathrooms, the light-filled living areas showcase the best morning and afternoon sun in Remuera, creating an inviting atmosphere throughout the day. An enclosed terrace beckons year-round dining with panoramic views, making it an ideal spot to unwind or entertain guests.
If school zones are important, then 1A Wairua Rd ticks that box being in zone for Remuera School, Remuera Intermediate and popular double grammar zones of Auckland Grammar and Epsom Girls Grammar.
Convenience meets security with secure basement parking for two cars and an additional garage storage locker. Don't miss the chance to elevate your lifestyle in this exceptional penthouse - where sophistication, tranquillity, and panoramic views converge to redefine luxury living. Schedule a viewing and immerse yourself in the unique charm that sets this residence apart.
Floor Plan 176 sq m in total made up of 150 sq m internal floor plan (including enclosed deck) + 26 sq m external deck.
*Boundary lines indicative only.
Step inside to discover a meticulously planned layout featuring distinctive, house-like design elements that make living refreshingly easy. The generously proportioned master suite provides a private sanctuary, while the inclusion of a spacious walk-in scullery and a large laundry adds both practicality and luxury to penthouse living.
Indulge in the allure of European brand name fixtures, fittings, and appliances, harmoniously blending with the carefully curated colour palette and textures by renowned interior designer Gretl Lukas. The building's structure, by trusted Clearwater Construction, prioritises low-maintenance materials, ensuring ease of care for years to come.
Hosting three bedrooms and two bathrooms, the light-filled living areas showcase the best morning and afternoon sun in Remuera, creating an inviting atmosphere throughout the day. An enclosed terrace beckons year-round dining with panoramic views, making it an ideal spot to unwind or entertain guests.
If school zones are important, then 1A Wairua Rd ticks that box being in zone for Remuera School, Remuera Intermediate and popular double grammar zones of Auckland Grammar and Epsom Girls Grammar.
Convenience meets security with secure basement parking for two cars and an additional garage storage locker. Don't miss the chance to elevate your lifestyle in this exceptional penthouse - where sophistication, tranquillity, and panoramic views converge to redefine luxury living. Schedule a viewing and immerse yourself in the unique charm that sets this residence apart.
Floor Plan 176 sq m in total made up of 150 sq m internal floor plan (including enclosed deck) + 26 sq m external deck.
*Boundary lines indicative only.
查询此楼盘
您可能感兴趣的楼盘
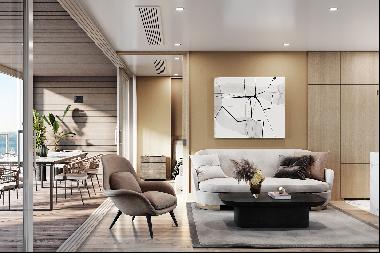
新西兰 - 奥克兰
USD 839K
1 卧室
1 浴室
新西兰 - 奥克兰
Price Upon Request
新西兰 - 奥克兰
Price Upon Request
211.91 平方米
2 卧室
2 浴室
新西兰 - 奥克兰
USD 9.52M
4 卧室
4 浴室
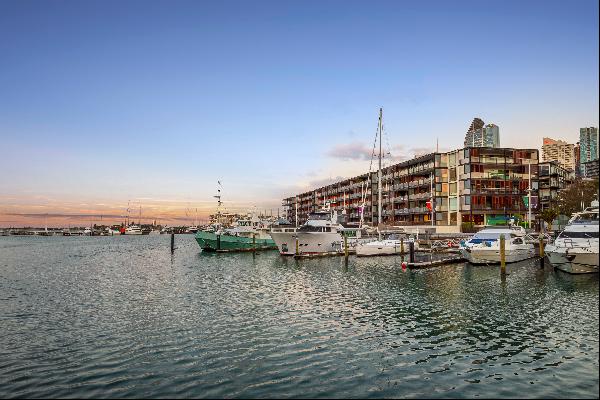
新西兰 - 奥克兰
Price Upon Request
3 卧室
1 浴室
新西兰 - 奥克兰
Price Upon Request
377.93 平方米
4 卧室
3 浴室
新西兰 - 奥克兰
Price Upon Request
599.97 平方米
4 卧室
3 浴室
新西兰 - 奥克兰
Price Upon Request
189.99 平方米
3 卧室
2 浴室
新西兰 - 奥克兰
Price Upon Request
612.97 平方米
4 卧室
4 浴室
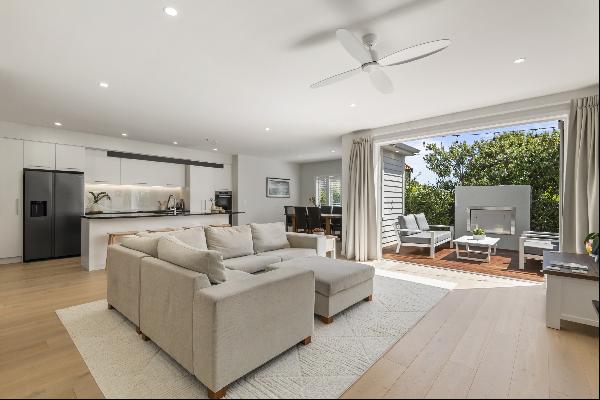
新西兰 - 奥克兰
USD 1.82M
290.97 平方米
4 卧室
3 浴室

新西兰 - 奥克兰
Price Upon Request
67.91 平方米
1 卧室
2 浴室
新西兰 - 奥克兰
USD 982K
108.98 平方米
2 卧室
2 浴室
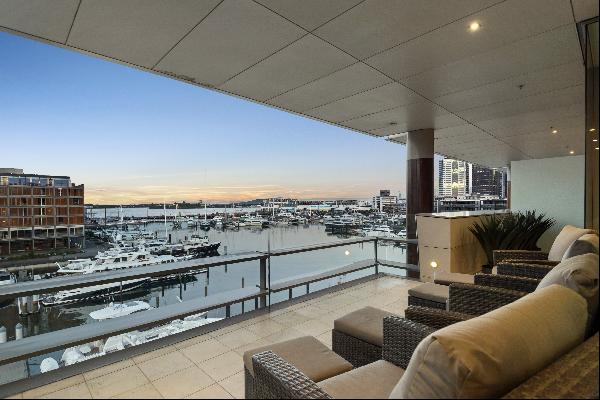
新西兰 - 奥克兰
USD 1.99M
349.97 平方米
4 卧室
3 浴室
新西兰 - 奥克兰
Price Upon Request
497.96 平方米
4 卧室
2 浴室
新西兰 - 奥克兰
Price Upon Request
586.96 平方米
6 卧室
3 浴室
新西兰 - 奥克兰
Price Upon Request
135.92 平方米
3 卧室
4 浴室
新西兰 - 奥克兰
Price Upon Request
340.95 平方米
3 卧室
3 浴室
新西兰 - 奥克兰
USD 1.99M
332.96 平方米
4 卧室
3 浴室
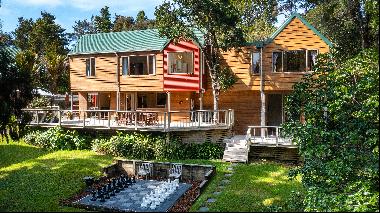
新西兰 - Warkworth
Price Upon Request
329.99 平方米
5 卧室
2 浴室
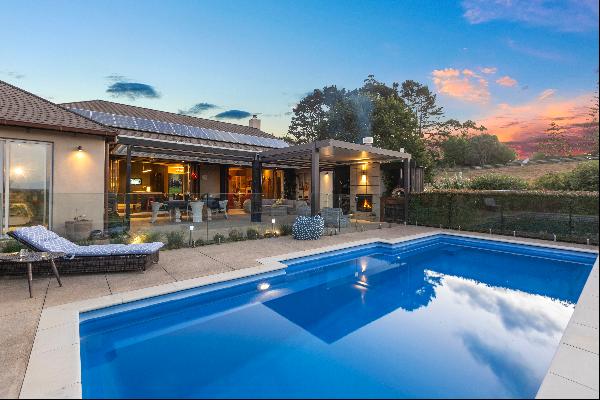
新西兰 - 奥克兰
Price Upon Request
304.91 平方米
4 卧室
2 浴室